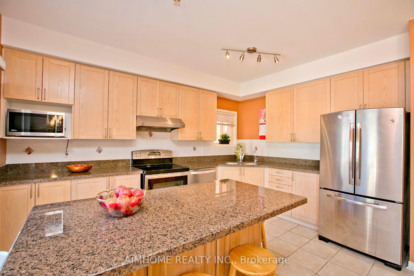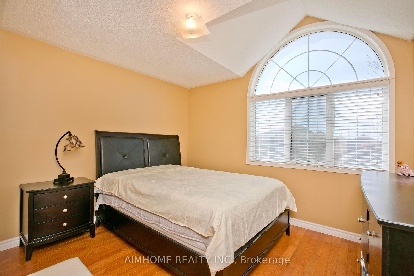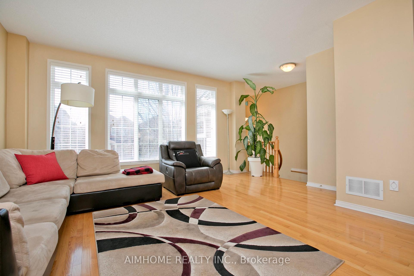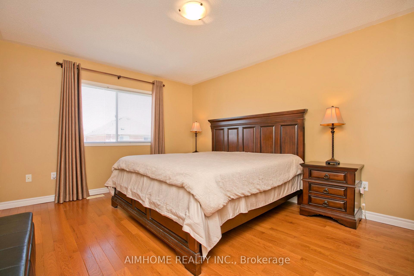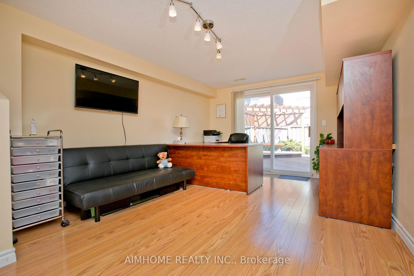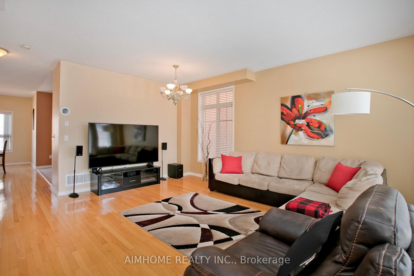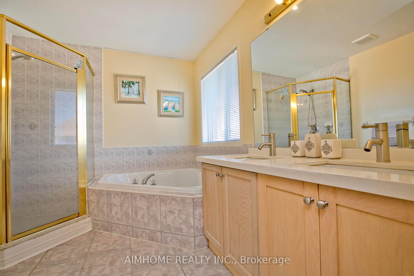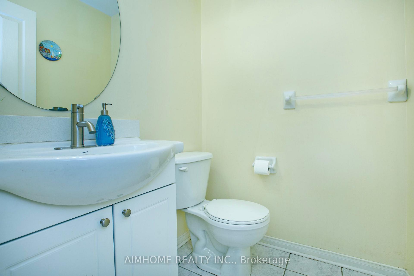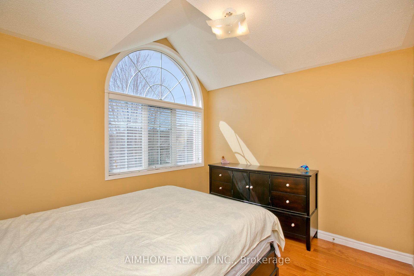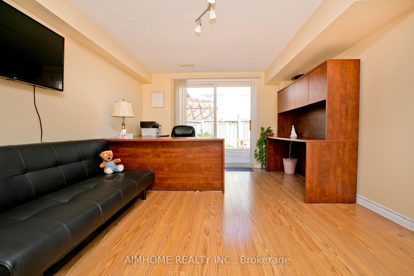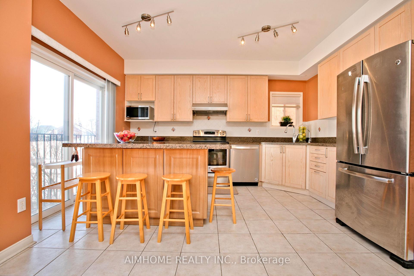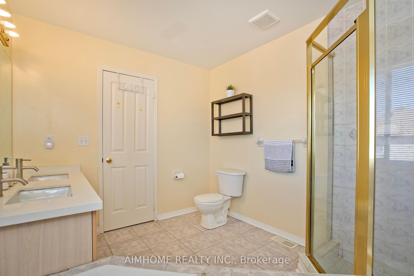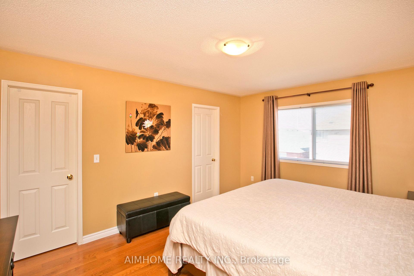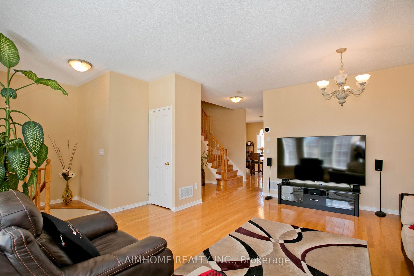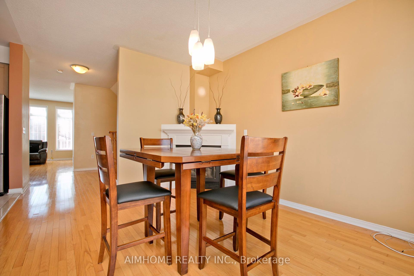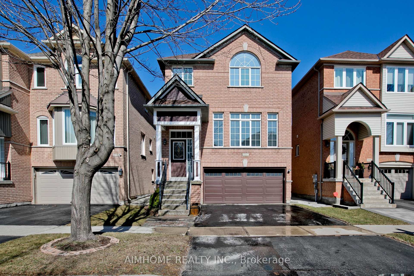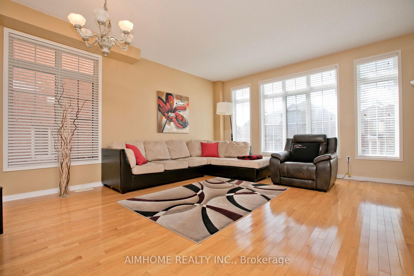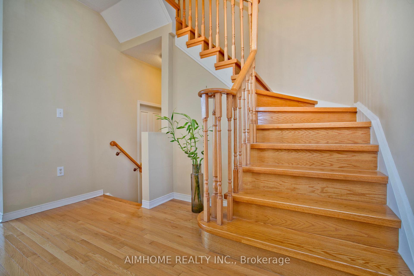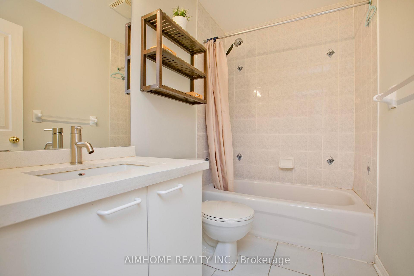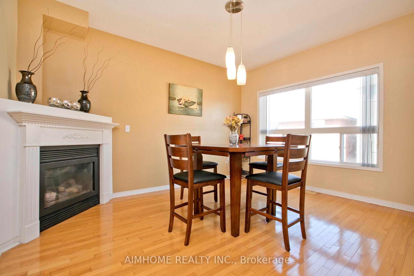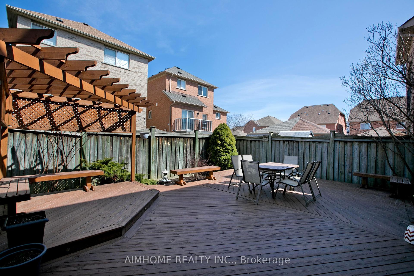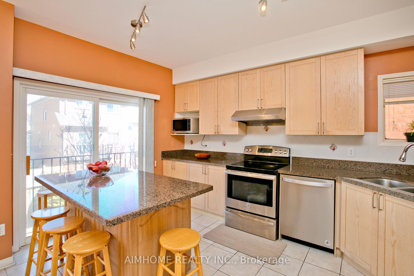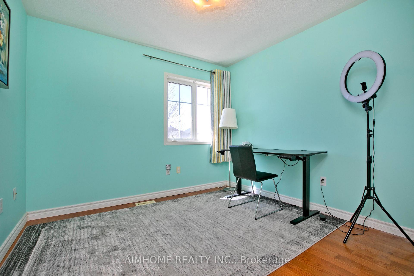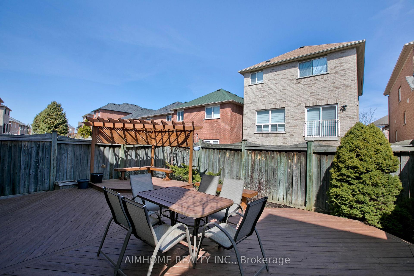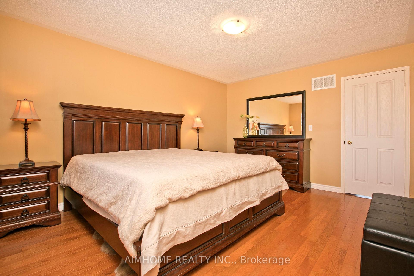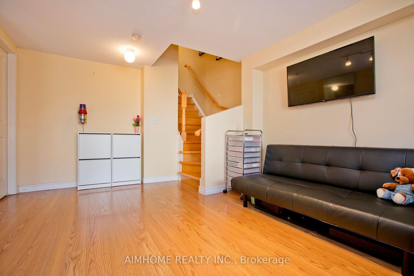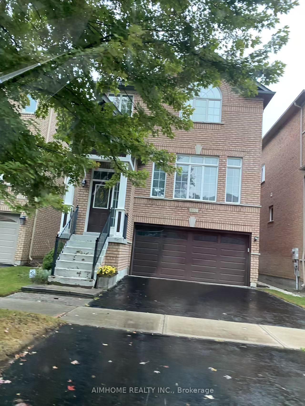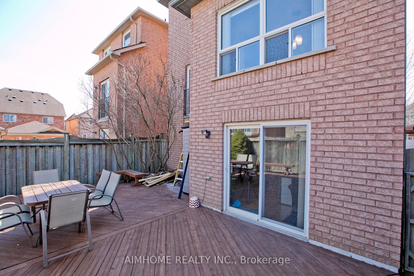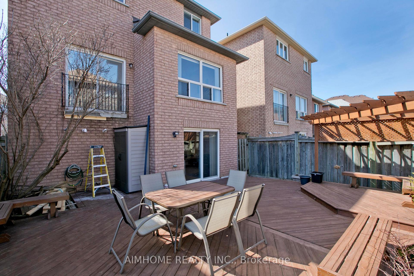$1,530,000
Available - For Sale
Listing ID: N12055576
101 Orchard Hill Boul , Markham, L6C 2M4, York
| Perfect Family Home Near Top School Walk to P.E.T. in 6 Minutes!Situated on a quiet, friendly street in the heart of the sought-after Berczy community, this charming detached home is ideal for families. Just a 6-minute walk to the highly ranked P.E.T. High Schoolno daily drop-offs needed. Its a safe and time-saving routine that gives your child more time to learn, grow, and enjoy after-school activities.Only 2 minutes away, a scenic park offers open green space and sports areas--perfect for outdoor fun and active family living.Step outside to a beautifully maintained large deckideal for BBQs, outdoor dining, or simply relaxing in the sun. A custom pergola adds both shade and charm, surrounded by mature trees and blooming flowers. The walk-out basement provides easy access to this inviting outdoor retreat.Inside, the home features a bright and functional layout with plenty of natural light, upgraded hardwood floors throughout the main and second levels and stairs, and a modern kitchen with granite countertops, a spacious island--perfect for casual meals with a view of the backyard and well-kept stainless steel appliances. The double garage offers everyday convenience with no backing out required.A recent professional home inspection revealed no issues, offering true peace of mind. Recent updates include a brand-new heat pump A/C (2024), upgraded attic insulation (2024), newer roof shingles, water heater, and a high-efficiency furnace ensuring year-round comfort and energy savings. With low property taxes, this home is even more affordable and family-friendly.A perfect blend of location, comfort, and thoughtful upgrades--ready for your family to move in and thrive. |
| Price | $1,530,000 |
| Taxes: | $5456.87 |
| Occupancy: | Owner |
| Address: | 101 Orchard Hill Boul , Markham, L6C 2M4, York |
| Directions/Cross Streets: | Kennedy / Bur Oak |
| Rooms: | 7 |
| Rooms +: | 1 |
| Bedrooms: | 3 |
| Bedrooms +: | 0 |
| Family Room: | T |
| Basement: | Finished wit |
| Level/Floor | Room | Length(ft) | Width(ft) | Descriptions | |
| Room 1 | Main | Living Ro | 18.07 | 13.68 | Hardwood Floor, Combined w/Dining, Open Concept |
| Room 2 | Main | Dining Ro | 18.07 | 13.68 | Hardwood Floor, Combined w/Living, Open Concept |
| Room 3 | Main | Kitchen | 14.46 | 10.82 | Ceramic Floor, Eat-in Kitchen, Open Concept |
| Room 4 | Main | Family Ro | 13.84 | 11.09 | Fireplace, Hardwood Floor, Open Concept |
| Room 5 | Second | Primary B | 14.66 | 11.58 | 4 Pc Ensuite, Separate Shower, Walk-In Closet(s) |
| Room 6 | Second | Bedroom 2 | 11.61 | 9.91 | Broadloom, Closet, Window |
| Room 7 | Second | Bedroom 3 | 10.07 | 9.91 | Broadloom, Closet, Window |
| Room 8 | Ground | Recreatio | 20.34 | 11.15 | W/O To Yard, Access To Garage, Broadloom |
| Washroom Type | No. of Pieces | Level |
| Washroom Type 1 | 2 | Main |
| Washroom Type 2 | 4 | Second |
| Washroom Type 3 | 0 | |
| Washroom Type 4 | 0 | |
| Washroom Type 5 | 0 | |
| Washroom Type 6 | 2 | Main |
| Washroom Type 7 | 4 | Second |
| Washroom Type 8 | 0 | |
| Washroom Type 9 | 0 | |
| Washroom Type 10 | 0 | |
| Washroom Type 11 | 2 | Main |
| Washroom Type 12 | 4 | Second |
| Washroom Type 13 | 0 | |
| Washroom Type 14 | 0 | |
| Washroom Type 15 | 0 | |
| Washroom Type 16 | 2 | Main |
| Washroom Type 17 | 4 | Second |
| Washroom Type 18 | 0 | |
| Washroom Type 19 | 0 | |
| Washroom Type 20 | 0 | |
| Washroom Type 21 | 2 | Main |
| Washroom Type 22 | 4 | Second |
| Washroom Type 23 | 0 | |
| Washroom Type 24 | 0 | |
| Washroom Type 25 | 0 | |
| Washroom Type 26 | 2 | Main |
| Washroom Type 27 | 4 | Second |
| Washroom Type 28 | 0 | |
| Washroom Type 29 | 0 | |
| Washroom Type 30 | 0 | |
| Washroom Type 31 | 2 | Main |
| Washroom Type 32 | 4 | Second |
| Washroom Type 33 | 0 | |
| Washroom Type 34 | 0 | |
| Washroom Type 35 | 0 | |
| Washroom Type 36 | 2 | Main |
| Washroom Type 37 | 4 | Second |
| Washroom Type 38 | 0 | |
| Washroom Type 39 | 0 | |
| Washroom Type 40 | 0 |
| Total Area: | 0.00 |
| Approximatly Age: | 16-30 |
| Property Type: | Detached |
| Style: | 2-Storey |
| Exterior: | Brick |
| Garage Type: | Built-In |
| (Parking/)Drive: | Private |
| Drive Parking Spaces: | 2 |
| Park #1 | |
| Parking Type: | Private |
| Park #2 | |
| Parking Type: | Private |
| Pool: | None |
| Approximatly Age: | 16-30 |
| Approximatly Square Footage: | 2000-2500 |
| Property Features: | Fenced Yard |
| CAC Included: | N |
| Water Included: | N |
| Cabel TV Included: | N |
| Common Elements Included: | N |
| Heat Included: | N |
| Parking Included: | N |
| Condo Tax Included: | N |
| Building Insurance Included: | N |
| Fireplace/Stove: | Y |
| Heat Type: | Forced Air |
| Central Air Conditioning: | Central Air |
| Central Vac: | N |
| Laundry Level: | Syste |
| Ensuite Laundry: | F |
| Elevator Lift: | False |
| Sewers: | Sewer |
$
%
Years
This calculator is for demonstration purposes only. Always consult a professional
financial advisor before making personal financial decisions.
| Although the information displayed is believed to be accurate, no warranties or representations are made of any kind. |
| AIMHOME REALTY INC. |
|
|

HARMOHAN JIT SINGH
Sales Representative
Dir:
(416) 884 7486
Bus:
(905) 793 7797
Fax:
(905) 593 2619
| Book Showing | Email a Friend |
Jump To:
At a Glance:
| Type: | Freehold - Detached |
| Area: | York |
| Municipality: | Markham |
| Neighbourhood: | Berczy |
| Style: | 2-Storey |
| Approximate Age: | 16-30 |
| Tax: | $5,456.87 |
| Beds: | 3 |
| Baths: | 3 |
| Fireplace: | Y |
| Pool: | None |
Locatin Map:
Payment Calculator:
