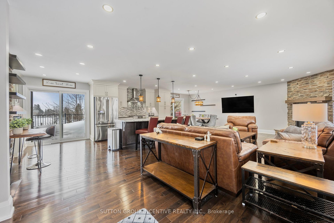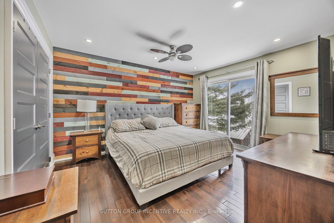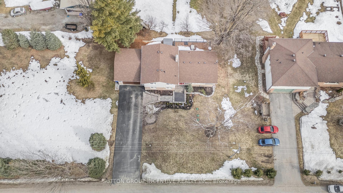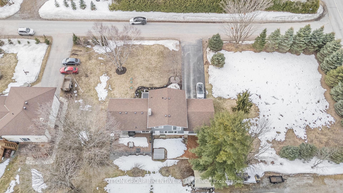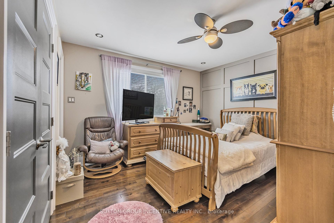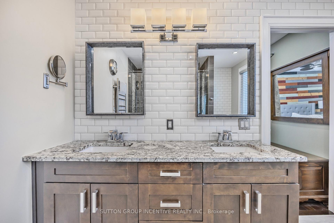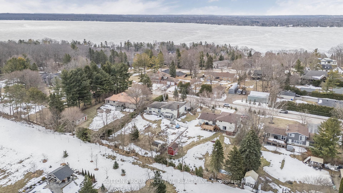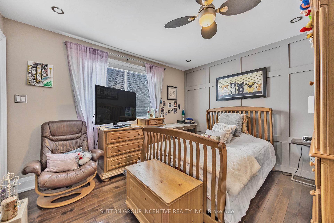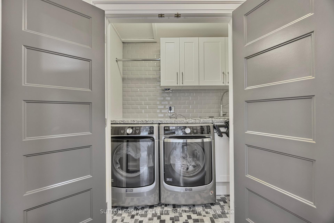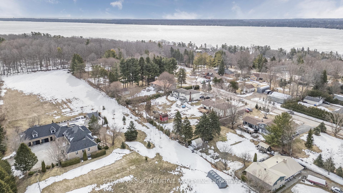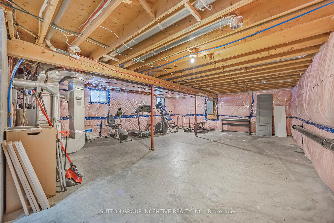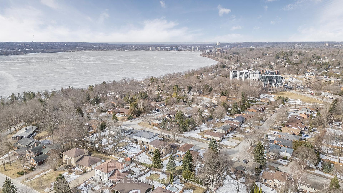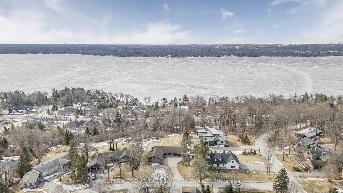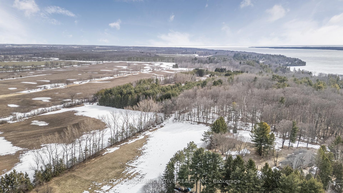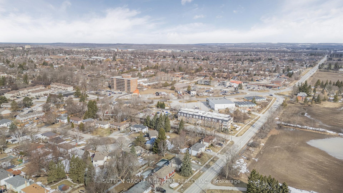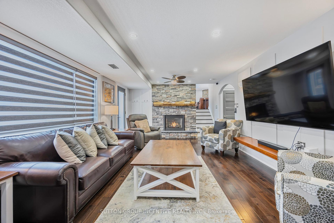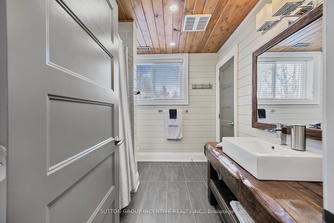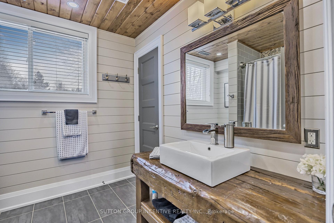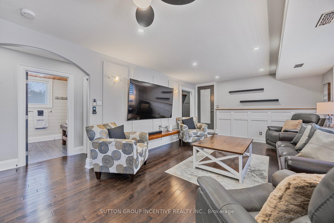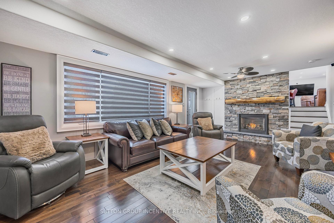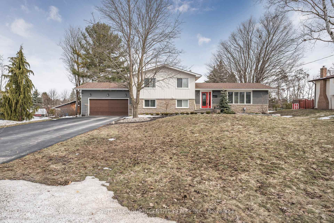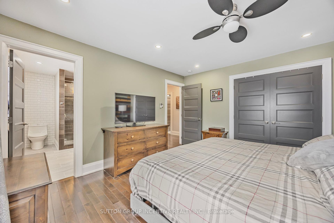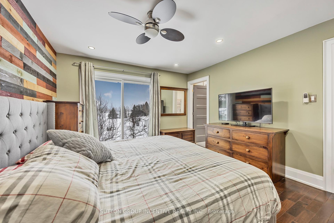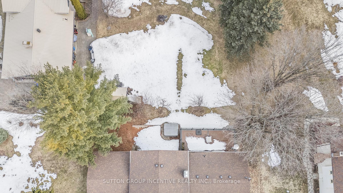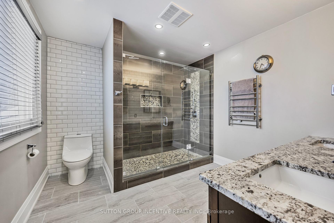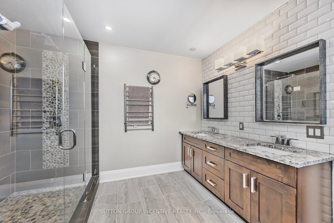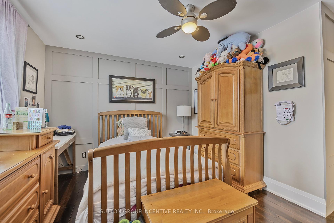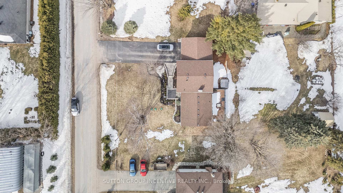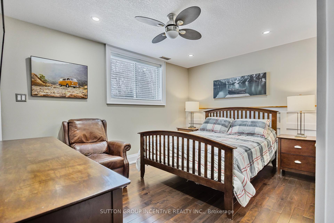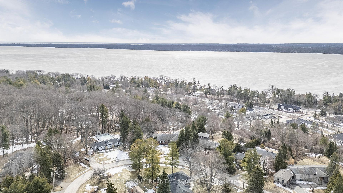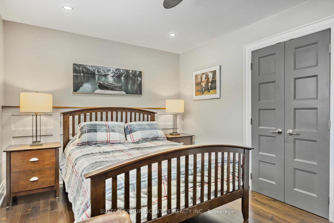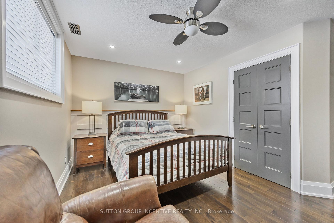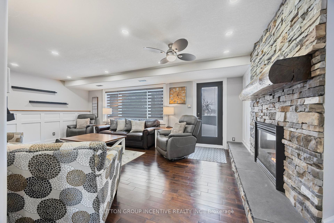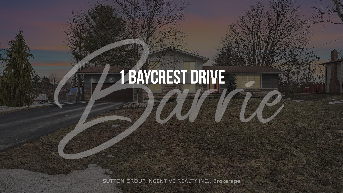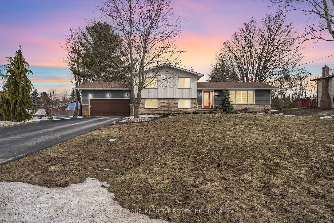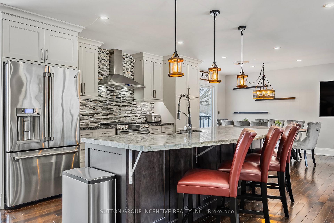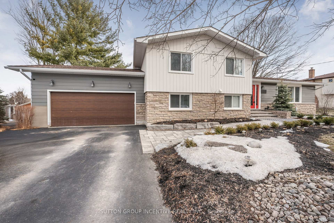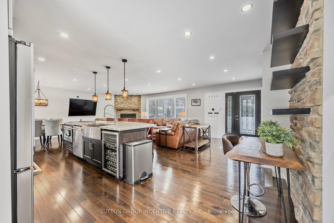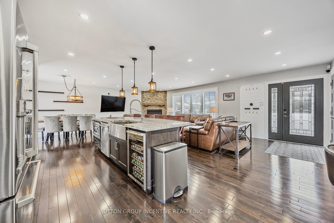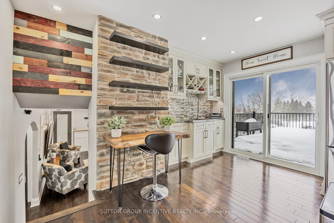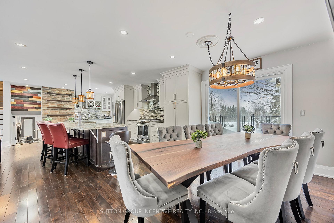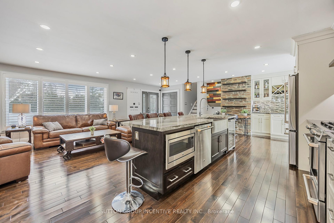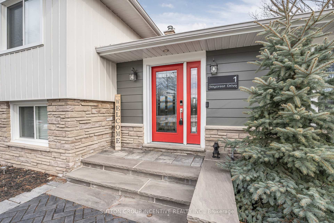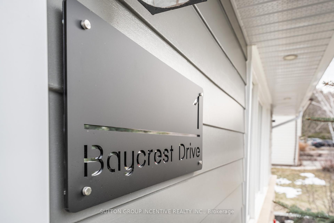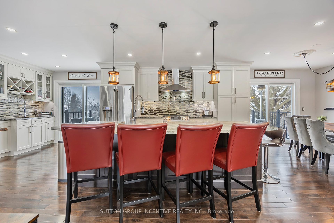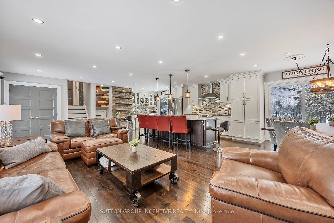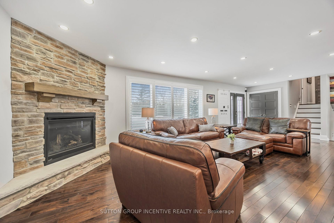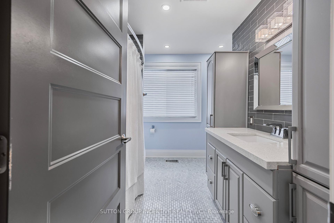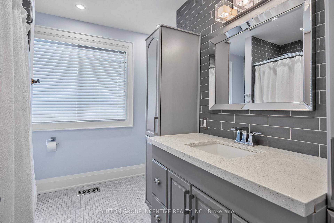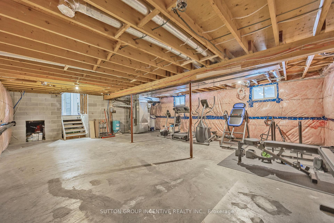$1,100,000
Available - For Sale
Listing ID: S12036452
1 Baycrest Driv , Barrie, L4M 7C7, Simcoe
| Presenting 1 Baycrest Drive. Welcome to elegant rural Oro living on the edge of Urban Barrie. This 3 Bedroom 3 full bath 4 level sidesplit home is situated on a large on a 99' x 100' lot on the literal edge of Barrie property boundary. Here you will enjoy Oro residential property taxes with all the amenities of The City of Barrie. Close and easy drive to the Simcoe Rail Trail, Johnson St Beach and Lake Simcoe, RVH hospital Schools Shopping, the 400 and 11 and 93 series Highways. The Location, Location Location and proximity to all good things is part of the experience. This newly renovated home has a list of interior and exterior updates and upgrades that is too long to list. Please enjoy the photos and book a private showing to envision you and your family in this your next forever home. The open concept design and layout offers the endless possibilities of entertaining or enjoying quality family time together, romantic winter nights at the fireplace, the gourmet kitchen and eating area will leaving you wanting to cook and try new menu flair. Morning coffee bar for your daily start the day or after diner night cap. The 3 full 4 pc bathroom leave lots of room for family and guests to relax and feel comfortable. With a Livingroom and Family room, everyone can feel united and find a private space in the same home. With all this to digest, come and enjoy for yourself!! |
| Price | $1,100,000 |
| Taxes: | $3823.00 |
| Occupancy: | Owner |
| Address: | 1 Baycrest Driv , Barrie, L4M 7C7, Simcoe |
| Acreage: | < .50 |
| Directions/Cross Streets: | BAYCREST AND PENETANGUISHINE |
| Rooms: | 10 |
| Bedrooms: | 2 |
| Bedrooms +: | 1 |
| Family Room: | T |
| Basement: | Crawl Space, Development |
| Level/Floor | Room | Length(ft) | Width(ft) | Descriptions | |
| Room 1 | Main | Foyer | 5.97 | 3.97 | |
| Room 2 | Main | Living Ro | 26.54 | 11.91 | |
| Room 3 | Main | Dining Ro | 8.46 | 10.59 | |
| Room 4 | Main | Kitchen | 20.83 | 10.56 | |
| Room 5 | Second | Laundry | 6.95 | 3.48 | |
| Room 6 | Second | Bathroom | 10.4 | 9.87 | |
| Room 7 | Second | Bedroom | 11.84 | 13.61 | |
| Room 8 | Second | Primary B | 11.94 | 12.86 | |
| Room 9 | Second | Bathroom | 10.46 | 9.74 | |
| Room 10 | Lower | Bedroom | 14.2 | 12.14 | |
| Room 11 | Lower | Family Ro | 20.86 | 13.51 | |
| Room 12 | Lower | Bathroom | 7.41 | 6.59 |
| Washroom Type | No. of Pieces | Level |
| Washroom Type 1 | 4 | Second |
| Washroom Type 2 | 4 | Second |
| Washroom Type 3 | 4 | Lower |
| Washroom Type 4 | 0 | |
| Washroom Type 5 | 0 | |
| Washroom Type 6 | 4 | Second |
| Washroom Type 7 | 4 | Second |
| Washroom Type 8 | 4 | Lower |
| Washroom Type 9 | 0 | |
| Washroom Type 10 | 0 | |
| Washroom Type 11 | 4 | Second |
| Washroom Type 12 | 4 | Second |
| Washroom Type 13 | 4 | Lower |
| Washroom Type 14 | 0 | |
| Washroom Type 15 | 0 |
| Total Area: | 0.00 |
| Approximatly Age: | 51-99 |
| Property Type: | Detached |
| Style: | Backsplit 4 |
| Exterior: | Vinyl Siding, Brick Veneer |
| Garage Type: | Attached |
| Drive Parking Spaces: | 4 |
| Pool: | None |
| Approximatly Age: | 51-99 |
| Approximatly Square Footage: | 2000-2500 |
| Property Features: | Beach, Lake/Pond |
| CAC Included: | N |
| Water Included: | N |
| Cabel TV Included: | N |
| Common Elements Included: | N |
| Heat Included: | N |
| Parking Included: | N |
| Condo Tax Included: | N |
| Building Insurance Included: | N |
| Fireplace/Stove: | Y |
| Heat Type: | Forced Air |
| Central Air Conditioning: | Central Air |
| Central Vac: | N |
| Laundry Level: | Syste |
| Ensuite Laundry: | F |
| Elevator Lift: | False |
| Sewers: | Septic |
| Water: | Drilled W |
| Water Supply Types: | Drilled Well |
| Utilities-Cable: | A |
| Utilities-Hydro: | Y |
$
%
Years
This calculator is for demonstration purposes only. Always consult a professional
financial advisor before making personal financial decisions.
| Although the information displayed is believed to be accurate, no warranties or representations are made of any kind. |
| SUTTON GROUP INCENTIVE REALTY INC. |
|
|

HARMOHAN JIT SINGH
Sales Representative
Dir:
(416) 884 7486
Bus:
(905) 793 7797
Fax:
(905) 593 2619
| Book Showing | Email a Friend |
Jump To:
At a Glance:
| Type: | Freehold - Detached |
| Area: | Simcoe |
| Municipality: | Barrie |
| Neighbourhood: | Codrington |
| Style: | Backsplit 4 |
| Approximate Age: | 51-99 |
| Tax: | $3,823 |
| Beds: | 2+1 |
| Baths: | 3 |
| Fireplace: | Y |
| Pool: | None |
Locatin Map:
Payment Calculator:
