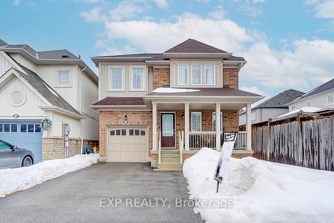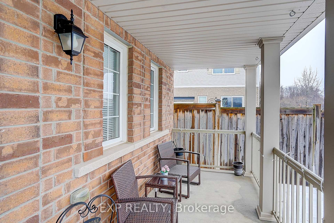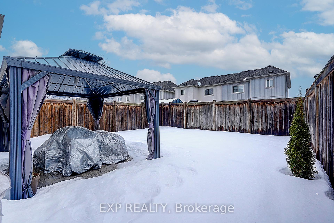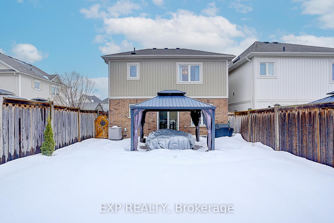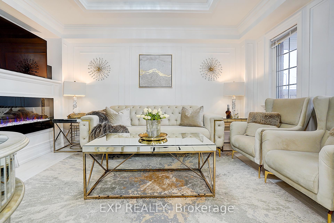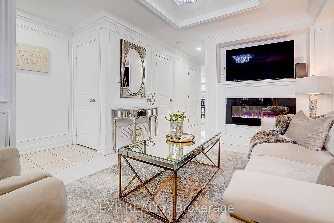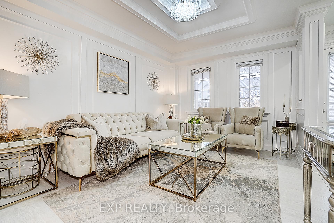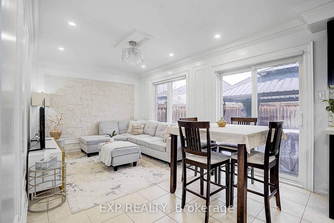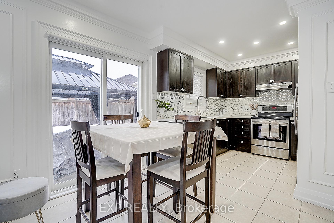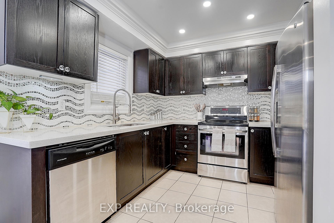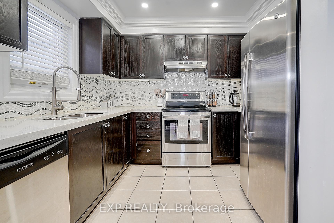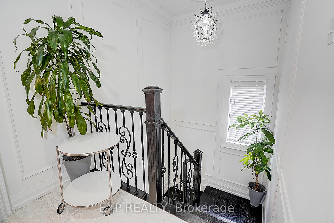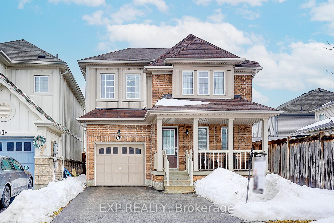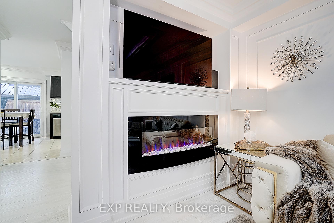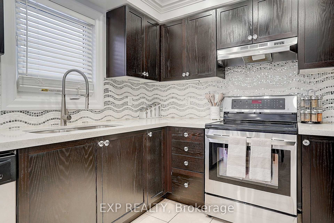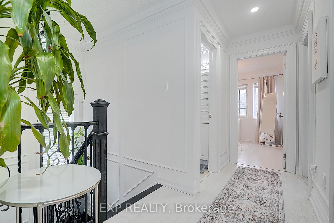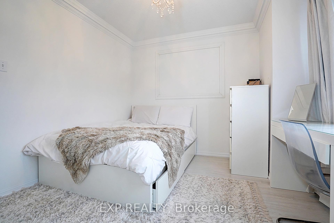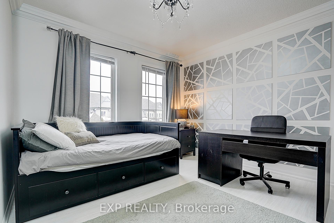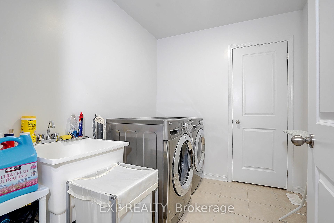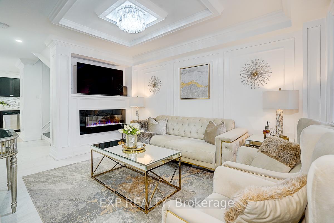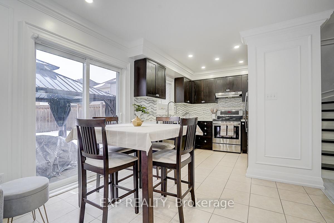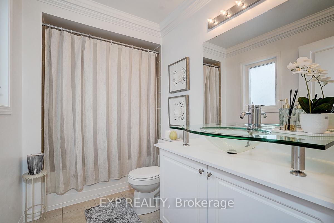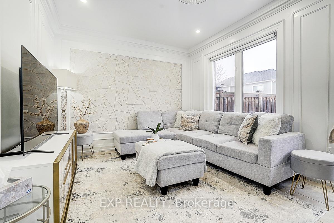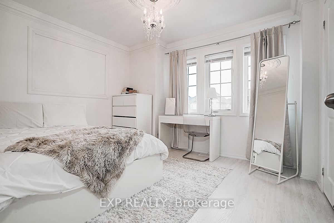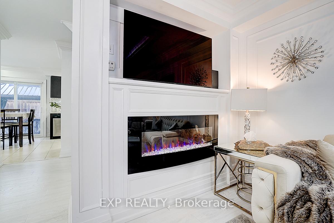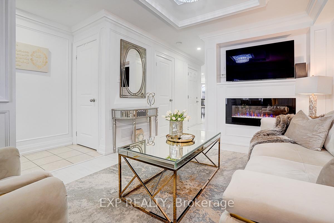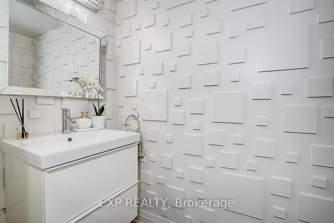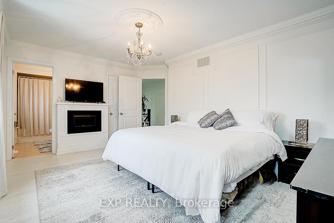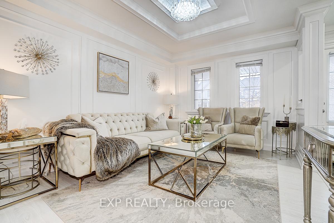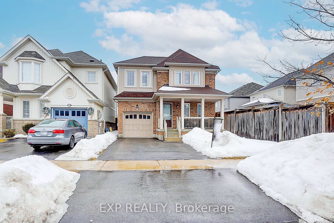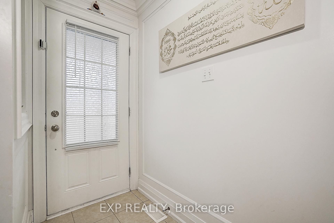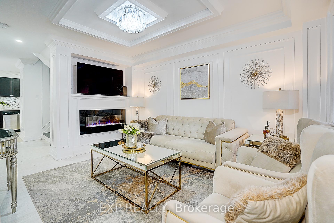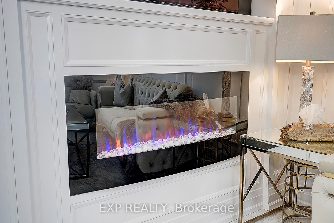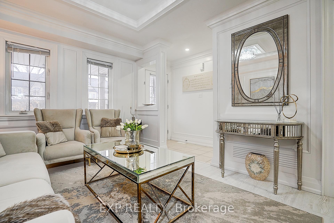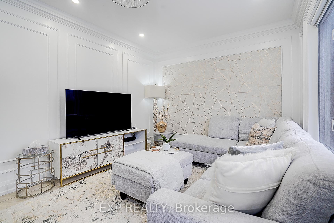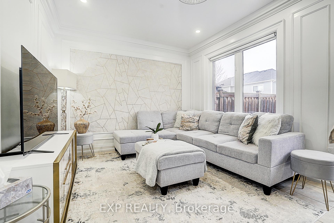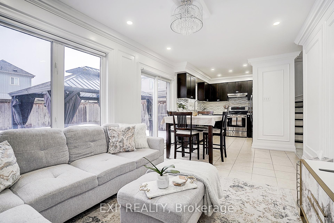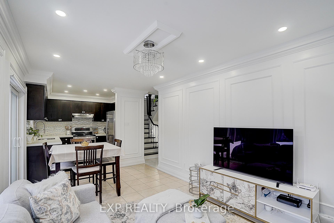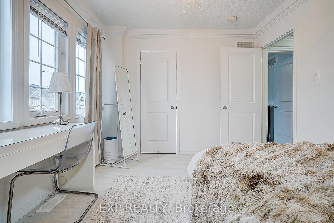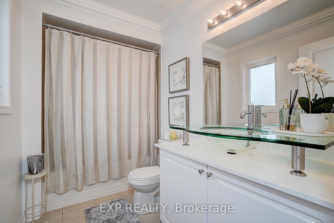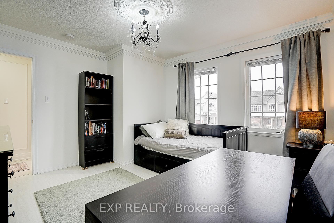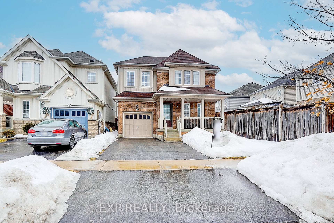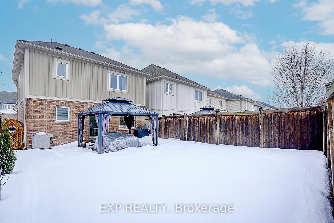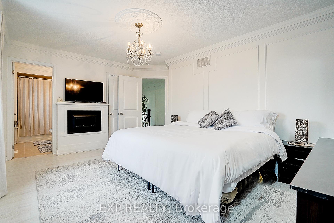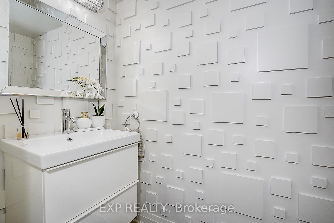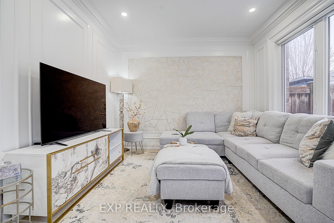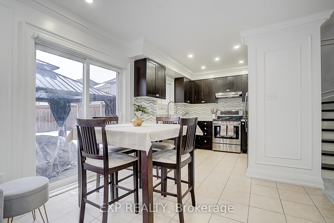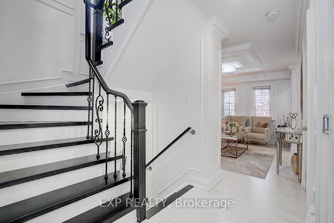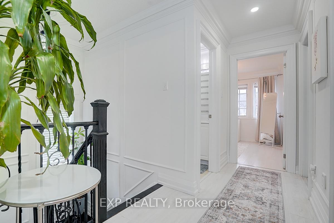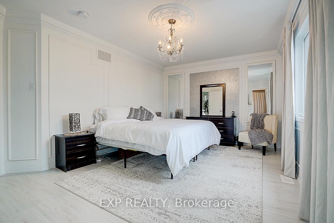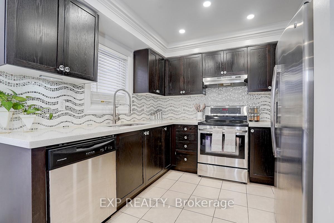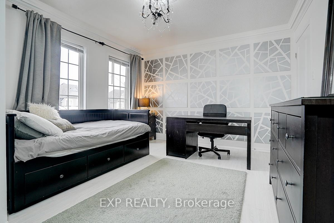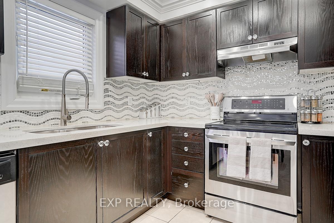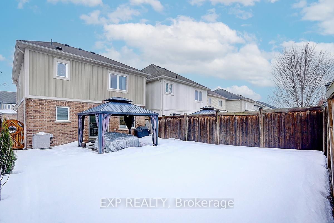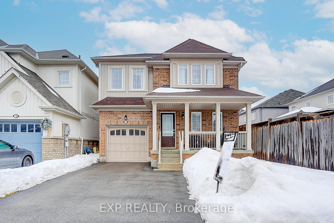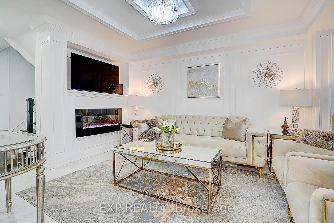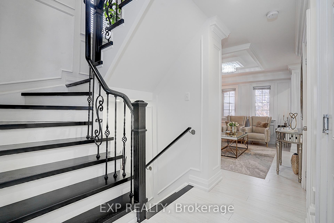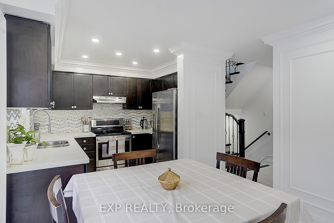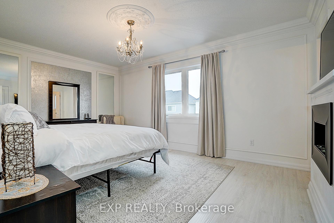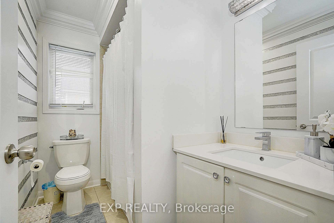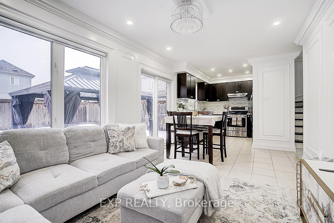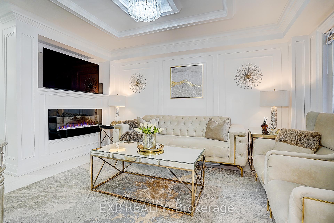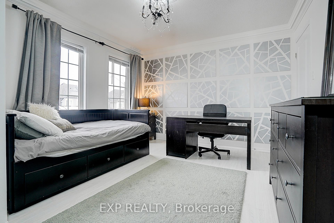$855,000
Available - For Sale
Listing ID: E12003756
14 Carey Lane , Clarington, L1C 0P2, Durham
| Stunningly Renovated And Designer-Inspired South Facing Detached Home In The Heart Of Bowmanville! Every Detail In This 3-Bedroom, 3-Bathroom Showpiece Has Been Thoughtfully Curated To Create A Space That's As Elegant As It Is Functional. Luxury Living With Timeless Finishes, From The Elegant Wall Paneling To The Chic Coffered Ceilings And Custom Lighting That Sparkles Like Jewelry For Your Home. The Living Spaces Flow Effort The Living Room To the Family Room And Out To The Patio With A Gazebo. Sleek Flooring, Upscale Accents Throughout.The Kitchen Is Fresh And Stylish And Combines The Breakfast Area. Each Bathroom Is Spa-Inspired. 3 Large Bedrooms With The Primary featuring A 4 Piece Ensuite And A Walk In Closet. The Expansive Backyard Offers Plenty Of Space For Outdoor Entertaining, Gardening. Conveniently Located Near Top-Rated Schools, Shopping Centers, Transportation Options, And Highway 407. |
| Price | $855,000 |
| Taxes: | $4764.00 |
| Occupancy by: | Owner |
| Address: | 14 Carey Lane , Clarington, L1C 0P2, Durham |
| Directions/Cross Streets: | Hwy 57 & Northglen Blvd |
| Rooms: | 6 |
| Bedrooms: | 3 |
| Bedrooms +: | 0 |
| Family Room: | F |
| Basement: | Full |
| Level/Floor | Room | Length(ft) | Width(ft) | Descriptions | |
| Room 1 | Main | Living Ro | 14.2 | 10.69 | Laminate, Fireplace, Window |
| Room 2 | Main | Kitchen | 10 | 9.51 | Ceramic Floor, Quartz Counter, Stainless Steel Appl |
| Room 3 | Main | Breakfast | 10 | 7.41 | Ceramic Floor, Combined w/Kitchen, W/O To Patio |
| Room 4 | Main | Family Ro | 10 | 9.09 | Laminate, Wainscoting, Overlooks Backyard |
| Room 5 | Second | Primary B | 15.51 | 10.99 | Laminate, Fireplace, 4 Pc Ensuite |
| Room 6 | Second | Bedroom 2 | 12.6 | 12.2 | Laminate, Closet, Window |
| Room 7 | Second | Bedroom 3 | 9.71 | 8.69 | Laminate, Closet, Window |
| Washroom Type | No. of Pieces | Level |
| Washroom Type 1 | 4 | Second |
| Washroom Type 2 | 4 | Second |
| Washroom Type 3 | 2 | Main |
| Washroom Type 4 | 0 | |
| Washroom Type 5 | 0 |
| Total Area: | 0.00 |
| Property Type: | Detached |
| Style: | 2-Storey |
| Exterior: | Brick |
| Garage Type: | Built-In |
| (Parking/)Drive: | Private Do |
| Drive Parking Spaces: | 2 |
| Park #1 | |
| Parking Type: | Private Do |
| Park #2 | |
| Parking Type: | Private Do |
| Park #3 | |
| Parking Type: | Private |
| Pool: | None |
| Other Structures: | Gazebo |
| Approximatly Square Footage: | 1500-2000 |
| Property Features: | Fenced Yard, Park |
| CAC Included: | N |
| Water Included: | N |
| Cabel TV Included: | N |
| Common Elements Included: | N |
| Heat Included: | N |
| Parking Included: | N |
| Condo Tax Included: | N |
| Building Insurance Included: | N |
| Fireplace/Stove: | Y |
| Heat Type: | Forced Air |
| Central Air Conditioning: | Central Air |
| Central Vac: | N |
| Laundry Level: | Syste |
| Ensuite Laundry: | F |
| Sewers: | Sewer |
| Utilities-Cable: | Y |
| Utilities-Hydro: | Y |
$
%
Years
This calculator is for demonstration purposes only. Always consult a professional
financial advisor before making personal financial decisions.
| Although the information displayed is believed to be accurate, no warranties or representations are made of any kind. |
| EXP REALTY |
|
|

HARMOHAN JIT SINGH
Sales Representative
Dir:
(416) 884 7486
Bus:
(905) 793 7797
Fax:
(905) 593 2619
| Virtual Tour | Book Showing | Email a Friend |
Jump To:
At a Glance:
| Type: | Freehold - Detached |
| Area: | Durham |
| Municipality: | Clarington |
| Neighbourhood: | Bowmanville |
| Style: | 2-Storey |
| Tax: | $4,764 |
| Beds: | 3 |
| Baths: | 3 |
| Fireplace: | Y |
| Pool: | None |
Locatin Map:
Payment Calculator:
