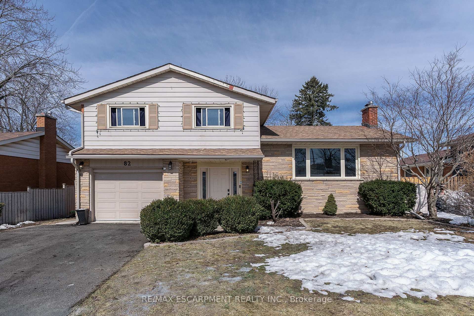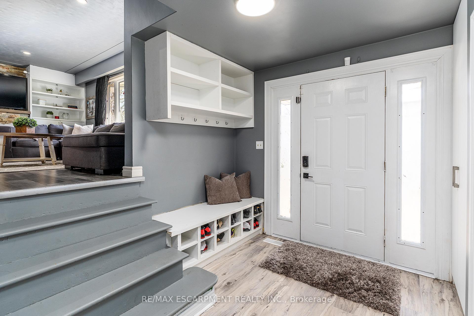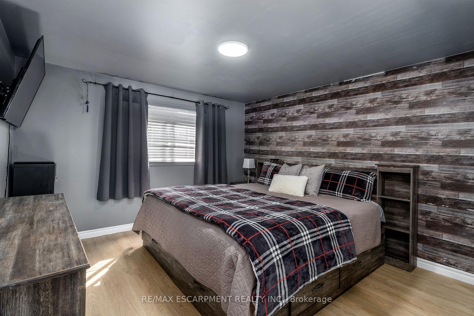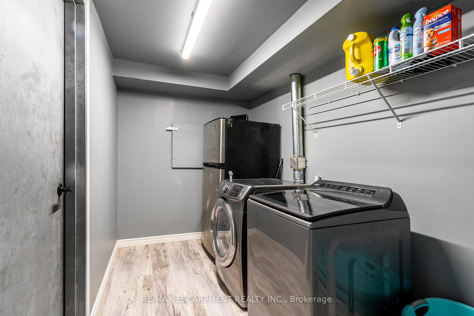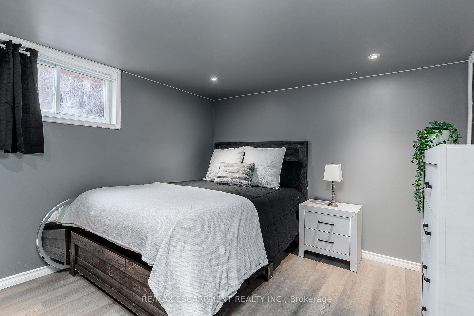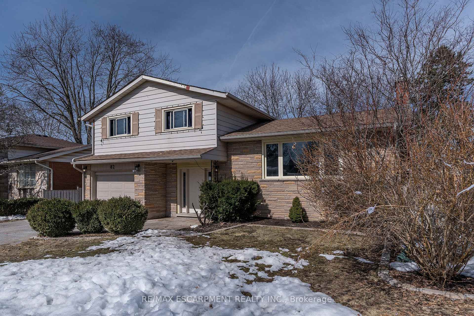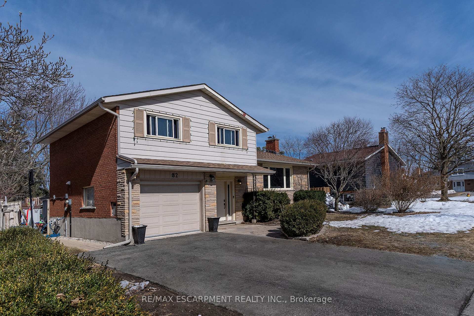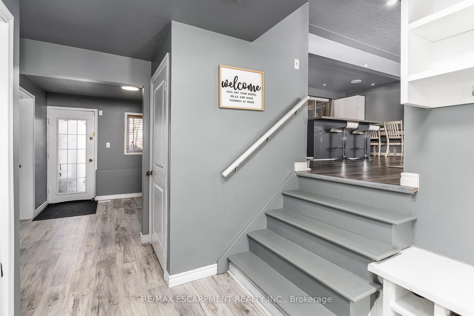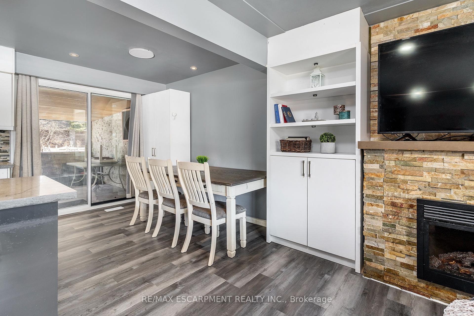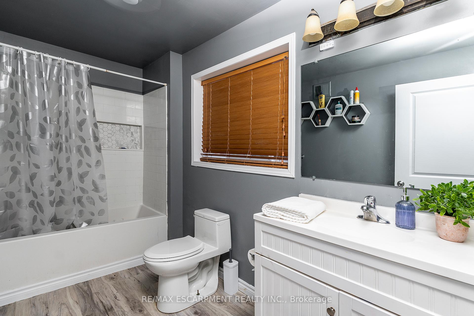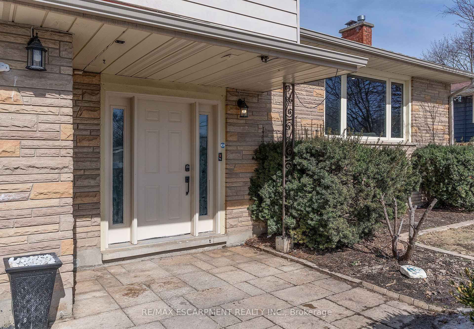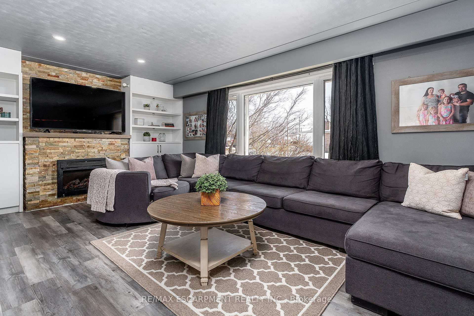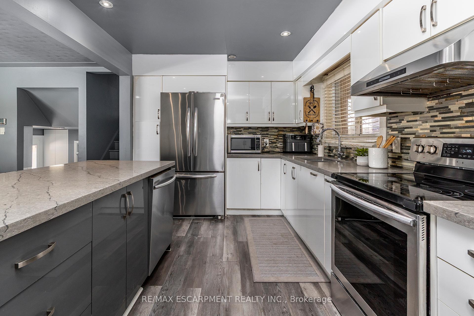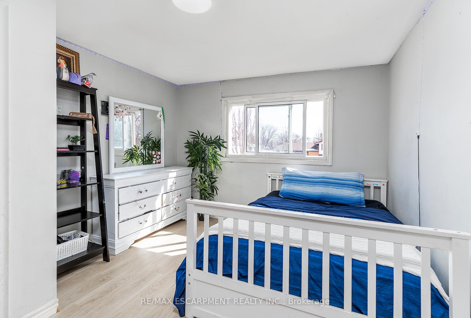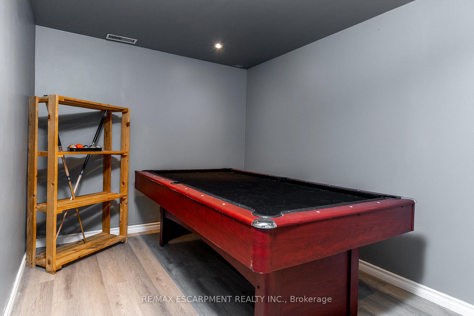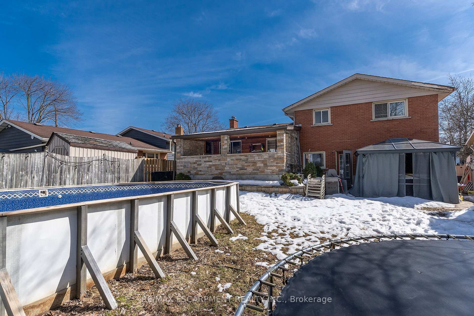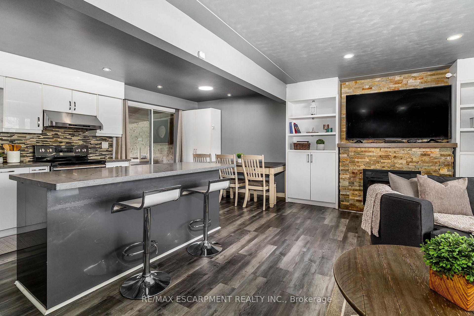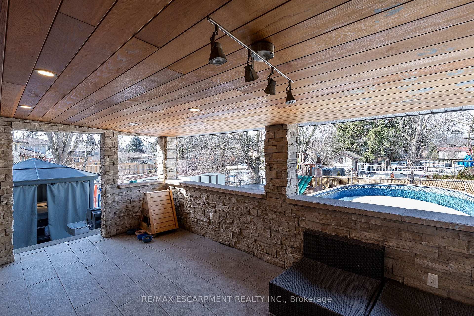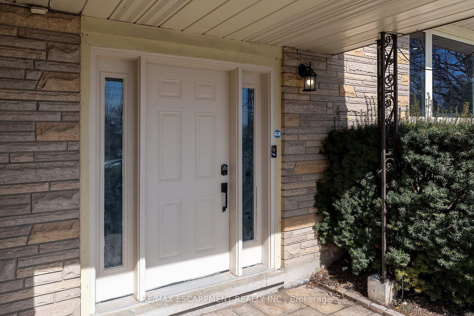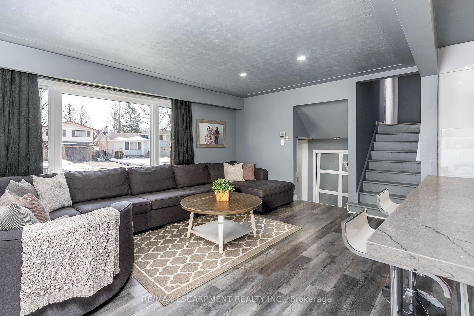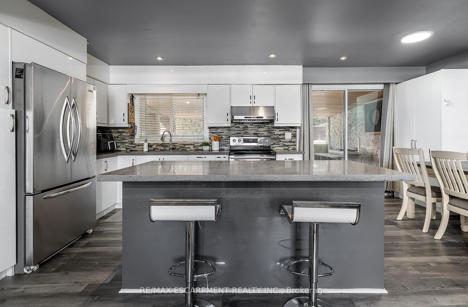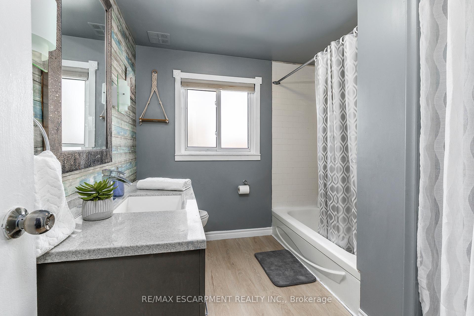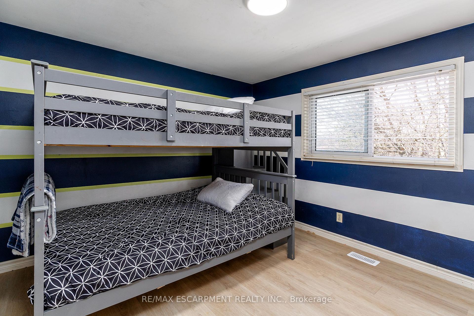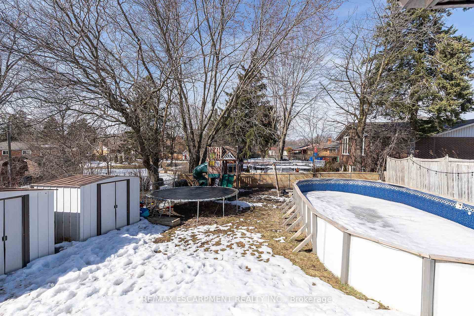$799,900
Available - For Sale
Listing ID: X12024687
82 DREGER Aven , Kitchener, N2A 2A6, Waterloo
| Welcome to this FANTASTIC 3+2 bed, 2 bath side split in the 10+ Stanley Park neighbourhood on a fantastic large lot. Enter into the main flr offering spacious foyer, 4pce bath, laundry and the garage has been converted into a bonus room but could easily be converted back. 1 st floor offers amazing natural light with ample windows and backyard access and best of all an open concept offering plenty of space for entertaining family and friends. The spacious Liv Rm. offers built ins and a beautiful stone FP perfect for family game and movie nights. The Din Rm. offers access to the covered porch adding to your entertaining space. The Kitch has been updated with granite counters, S/S appliances, tiled backsplash and large island with extra seating. Upstairs offers 3 generous sized bedrooms and an updated 4 pce bath and there's even more space down below with a games room and 2 additional bedrooms. This backyard is a must see offering the lg covered porch with plenty of space for entertaining, large oval shaped pool and still plenty of space to play. This home checks ALL THE BOXES, so get there QUICK! |
| Price | $799,900 |
| Taxes: | $5100.00 |
| Occupancy by: | Owner |
| Address: | 82 DREGER Aven , Kitchener, N2A 2A6, Waterloo |
| Acreage: | < .50 |
| Directions/Cross Streets: | FRANKLIN |
| Rooms: | 9 |
| Rooms +: | 3 |
| Bedrooms: | 3 |
| Bedrooms +: | 2 |
| Family Room: | T |
| Basement: | Finished, Full |
| Level/Floor | Room | Length(ft) | Width(ft) | Descriptions | |
| Room 1 | Main | Laundry | |||
| Room 2 | Main | Other | 13.28 | 11.18 | |
| Room 3 | Second | Living Ro | 12.6 | 12.46 | |
| Room 4 | Second | Kitchen | 10.4 | 19.58 | Combined w/Dining |
| Room 5 | Third | Bedroom | 10.3 | 11.38 | |
| Room 6 | Third | Bedroom | 12 | 11.51 | |
| Room 7 | Third | Bedroom | 12 | 10.3 | |
| Room 8 | Basement | Game Room | 7.9 | 12.04 | |
| Room 9 | Basement | Bedroom | 8.07 | 12.07 | |
| Room 10 | Basement | Bedroom | 10.59 | 12.04 | |
| Room 11 | Main | Bathroom | 4 Pc Bath | ||
| Room 12 | Third | Bathroom | 4 Pc Bath |
| Washroom Type | No. of Pieces | Level |
| Washroom Type 1 | 4 | Second |
| Washroom Type 2 | 4 | Main |
| Washroom Type 3 | 0 | |
| Washroom Type 4 | 0 | |
| Washroom Type 5 | 0 | |
| Washroom Type 6 | 4 | Second |
| Washroom Type 7 | 4 | Main |
| Washroom Type 8 | 0 | |
| Washroom Type 9 | 0 | |
| Washroom Type 10 | 0 |
| Total Area: | 0.00 |
| Approximatly Age: | 51-99 |
| Property Type: | Detached |
| Style: | Sidesplit 3 |
| Exterior: | Aluminum Siding, Brick |
| Garage Type: | Attached |
| (Parking/)Drive: | Private |
| Drive Parking Spaces: | 1 |
| Park #1 | |
| Parking Type: | Private |
| Park #2 | |
| Parking Type: | Private |
| Pool: | Above Gr |
| Approximatly Age: | 51-99 |
| Approximatly Square Footage: | 1100-1500 |
| Property Features: | Fenced Yard, Park |
| CAC Included: | N |
| Water Included: | N |
| Cabel TV Included: | N |
| Common Elements Included: | N |
| Heat Included: | N |
| Parking Included: | N |
| Condo Tax Included: | N |
| Building Insurance Included: | N |
| Fireplace/Stove: | Y |
| Heat Type: | Forced Air |
| Central Air Conditioning: | Central Air |
| Central Vac: | N |
| Laundry Level: | Syste |
| Ensuite Laundry: | F |
| Sewers: | Sewer |
$
%
Years
This calculator is for demonstration purposes only. Always consult a professional
financial advisor before making personal financial decisions.
| Although the information displayed is believed to be accurate, no warranties or representations are made of any kind. |
| RE/MAX ESCARPMENT REALTY INC. |
|
|

HARMOHAN JIT SINGH
Sales Representative
Dir:
(416) 884 7486
Bus:
(905) 793 7797
Fax:
(905) 593 2619
| Virtual Tour | Book Showing | Email a Friend |
Jump To:
At a Glance:
| Type: | Freehold - Detached |
| Area: | Waterloo |
| Municipality: | Kitchener |
| Neighbourhood: | Dufferin Grove |
| Style: | Sidesplit 3 |
| Approximate Age: | 51-99 |
| Tax: | $5,100 |
| Beds: | 3+2 |
| Baths: | 2 |
| Fireplace: | Y |
| Pool: | Above Gr |
Locatin Map:
Payment Calculator:
