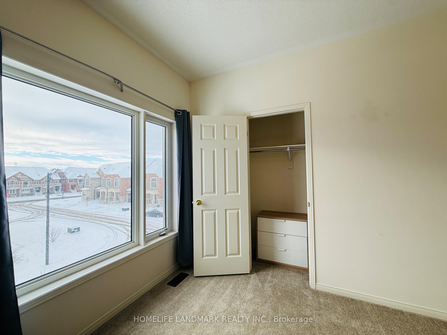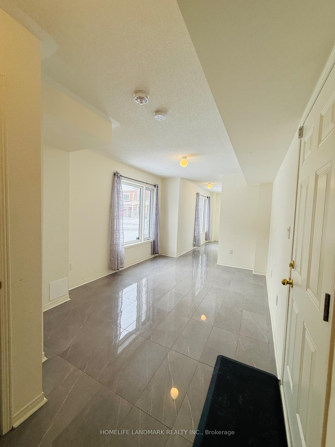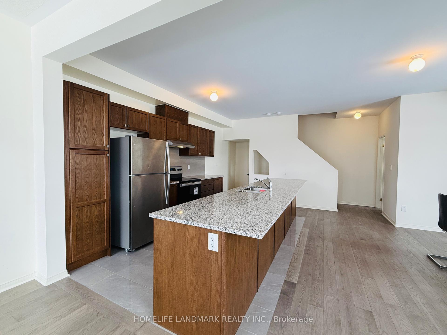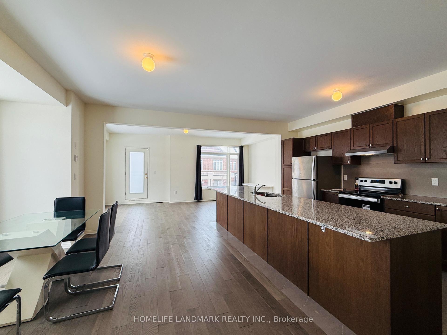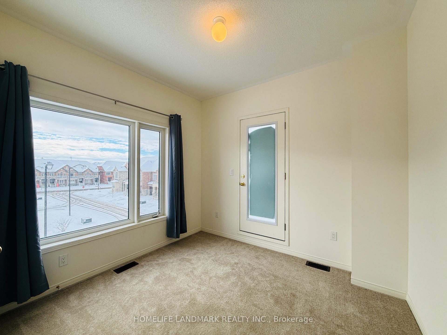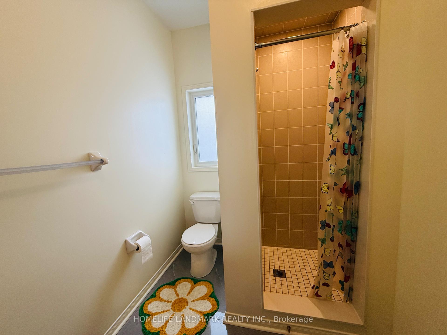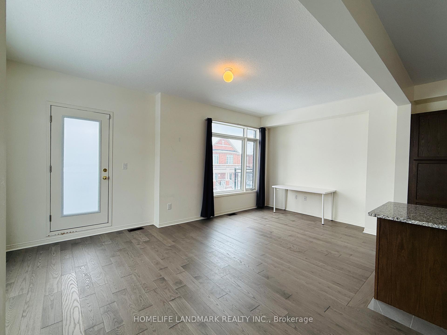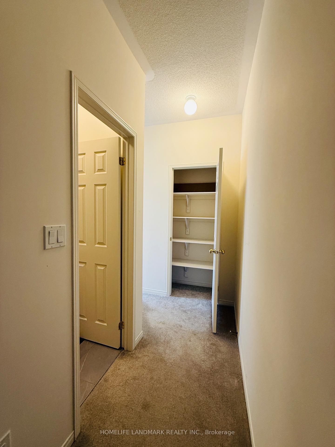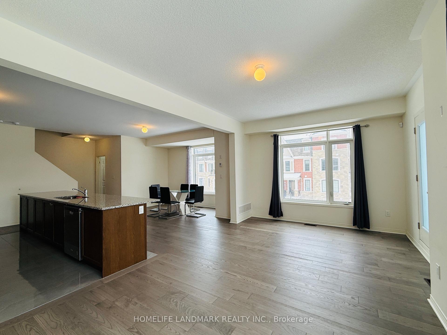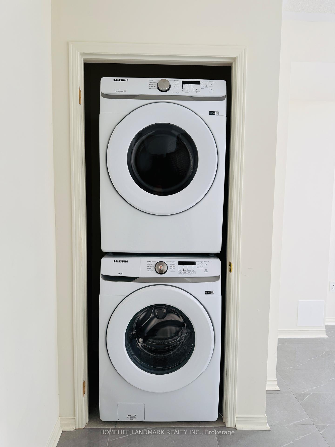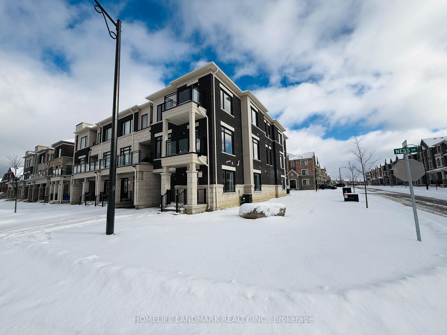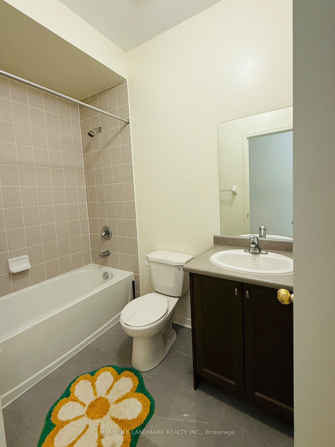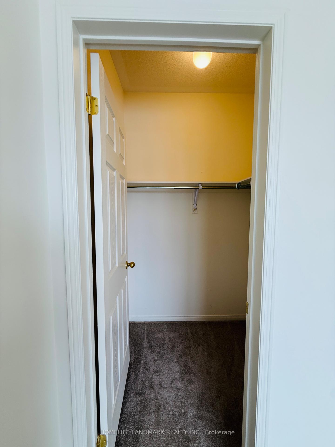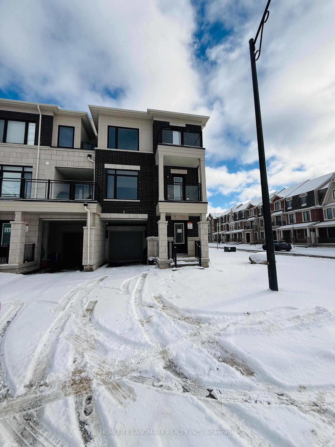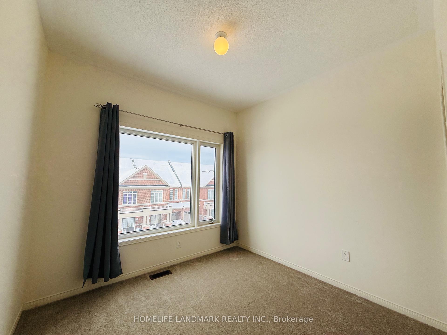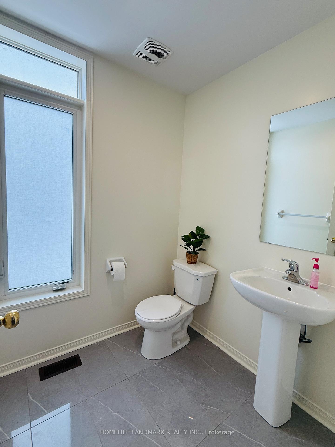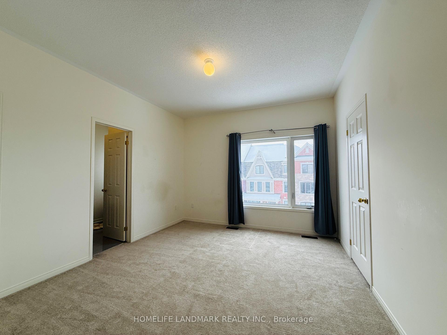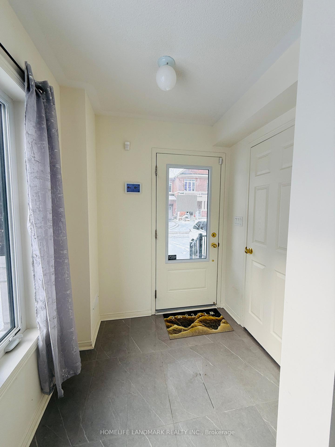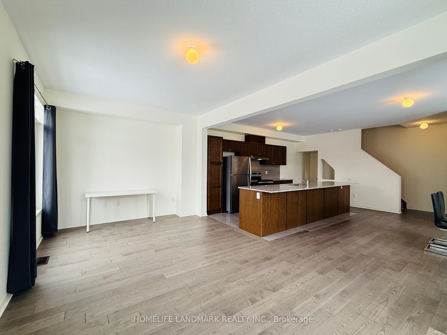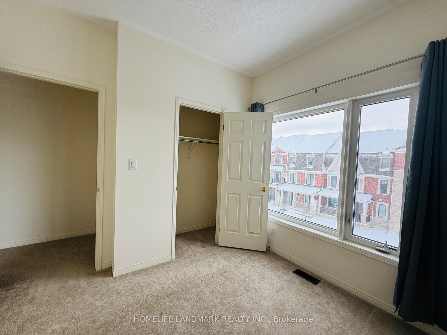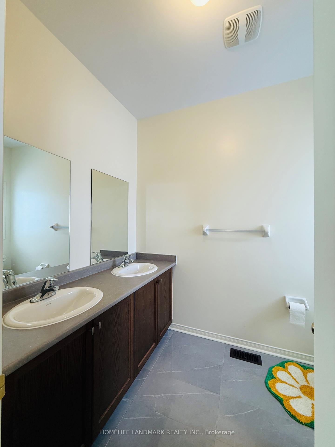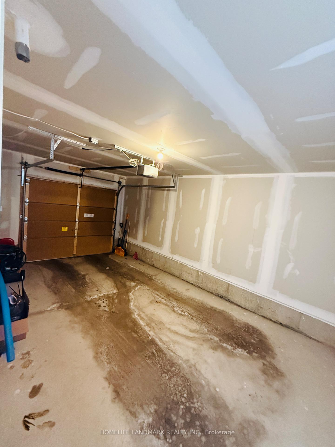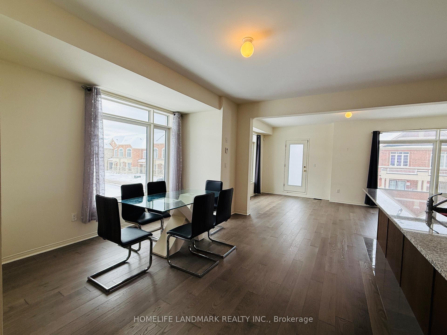$3,600
Available - For Rent
Listing ID: N12032539
117 Ness Driv , Richmond Hill, L4S 0K7, York
| Sun-filled corner lot townhouse in Richmond Green Park Area. Located on a quiet street. Modern floor model and open concept layout with extra big windows around. Extended 13' long center island, extra cabinets for storage & granite countertops in kitchen, and all three upgraded Whirlpool Stainless Steels kitchen appliances. 9' ceiling height on 2nd & 3rd floors plus premium engineered hardwood flooring on 2nd floor, upgraded tile floorings & oak staircases. Three decent-sized bedrooms on the 3rd floor feature two 4pc baths. Security cameras and alarm systems are installed. Mins to park, Sports Center, Library, Schools, banks, Home Depot, Costco, HWY 404, etc. |
| Price | $3,600 |
| Taxes: | $0.00 |
| Occupancy by: | Vacant |
| Address: | 117 Ness Driv , Richmond Hill, L4S 0K7, York |
| Directions/Cross Streets: | Leslie And Elgin Mills |
| Rooms: | 7 |
| Bedrooms: | 3 |
| Bedrooms +: | 0 |
| Family Room: | T |
| Basement: | None |
| Furnished: | Part |
| Level/Floor | Room | Length(ft) | Width(ft) | Descriptions | |
| Room 1 | Main | Great Roo | 20.07 | 11.32 | Open Concept, W/O To Balcony, Large Window |
| Room 2 | Main | Dining Ro | 13.74 | 10.59 | Combined w/Kitchen, Large Window, Hardwood Floor |
| Room 3 | Main | Kitchen | 16.99 | 11.51 | Stainless Steel Appl, Centre Island, Tile Floor |
| Room 4 | Ground | Recreatio | 13.87 | 10 | Large Window, Tile Floor, Access To Garage |
| Room 5 | Third | Primary B | 12.92 | 11.51 | 4 Pc Ensuite, Double Closet, Large Window |
| Room 6 | Third | Bedroom 2 | 9.51 | 8.92 | Walk-In Closet(s), Broadloom, 3 Pc Bath |
| Room 7 | Third | Bedroom 3 | 10 | 9.91 | W/O To Balcony, Broadloom, 3 Pc Bath |
| Washroom Type | No. of Pieces | Level |
| Washroom Type 1 | 2 | Main |
| Washroom Type 2 | 4 | Third |
| Washroom Type 3 | 4 | Third |
| Washroom Type 4 | 0 | |
| Washroom Type 5 | 0 |
| Total Area: | 0.00 |
| Approximatly Age: | 0-5 |
| Property Type: | Att/Row/Townhouse |
| Style: | 3-Storey |
| Exterior: | Brick, Wood |
| Garage Type: | Built-In |
| (Parking/)Drive: | Private |
| Drive Parking Spaces: | 1 |
| Park #1 | |
| Parking Type: | Private |
| Park #2 | |
| Parking Type: | Private |
| Pool: | None |
| Laundry Access: | Ensuite |
| Approximatly Age: | 0-5 |
| Approximatly Square Footage: | 1500-2000 |
| CAC Included: | Y |
| Water Included: | N |
| Cabel TV Included: | N |
| Common Elements Included: | N |
| Heat Included: | N |
| Parking Included: | N |
| Condo Tax Included: | N |
| Building Insurance Included: | N |
| Fireplace/Stove: | N |
| Heat Type: | Forced Air |
| Central Air Conditioning: | Central Air |
| Central Vac: | N |
| Laundry Level: | Syste |
| Ensuite Laundry: | F |
| Sewers: | Sewer |
| Although the information displayed is believed to be accurate, no warranties or representations are made of any kind. |
| HOMELIFE LANDMARK REALTY INC. |
|
|

HARMOHAN JIT SINGH
Sales Representative
Dir:
(416) 884 7486
Bus:
(905) 793 7797
Fax:
(905) 593 2619
| Book Showing | Email a Friend |
Jump To:
At a Glance:
| Type: | Freehold - Att/Row/Townhouse |
| Area: | York |
| Municipality: | Richmond Hill |
| Neighbourhood: | Rural Richmond Hill |
| Style: | 3-Storey |
| Approximate Age: | 0-5 |
| Beds: | 3 |
| Baths: | 3 |
| Fireplace: | N |
| Pool: | None |
Locatin Map:
