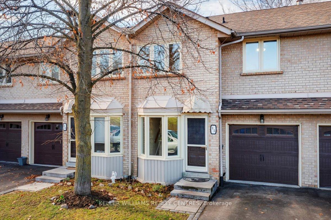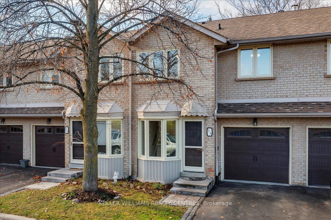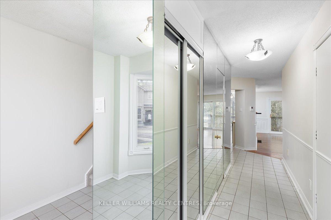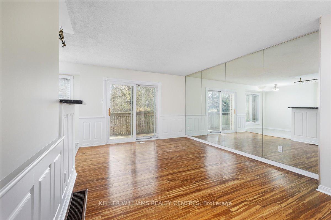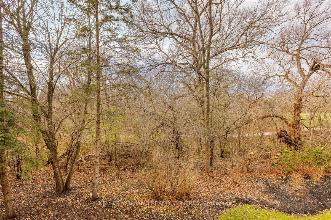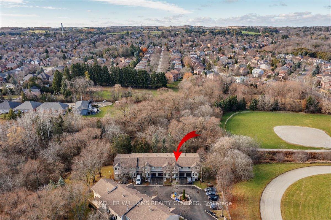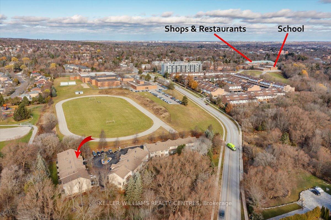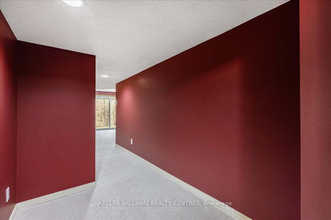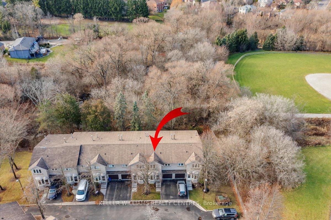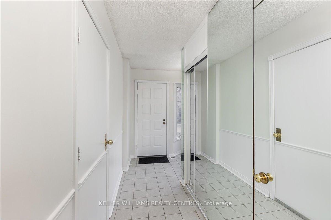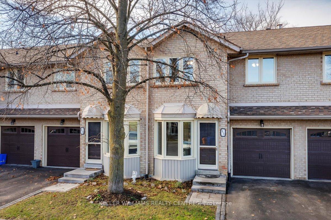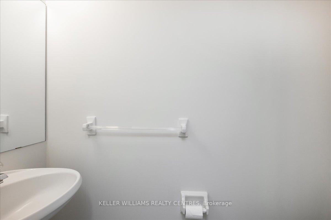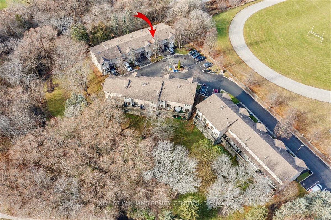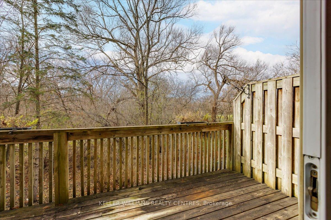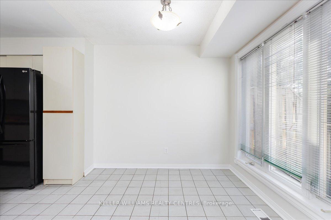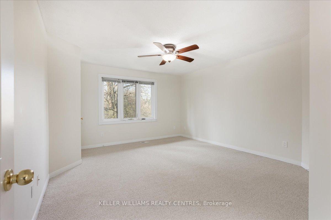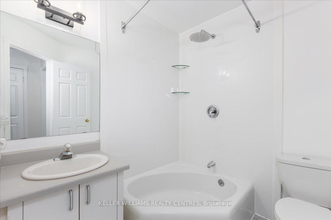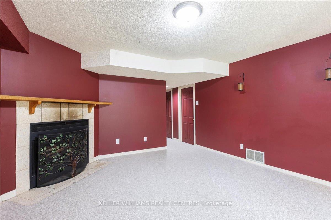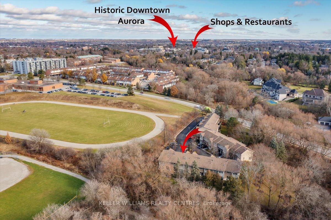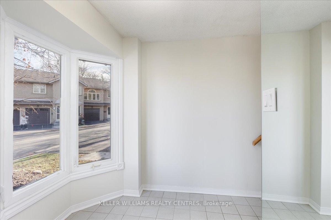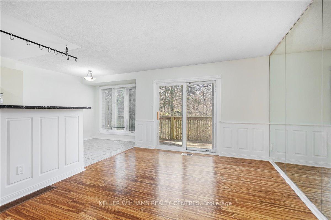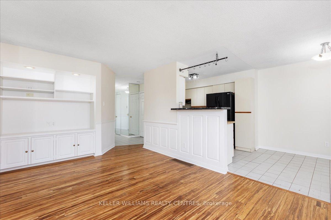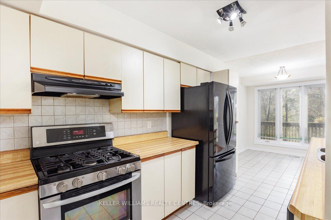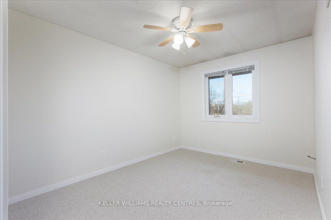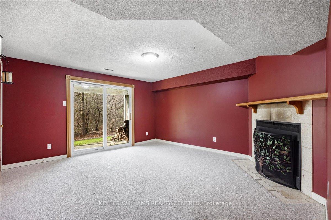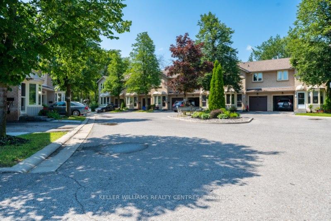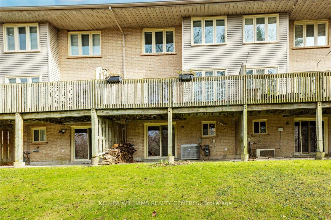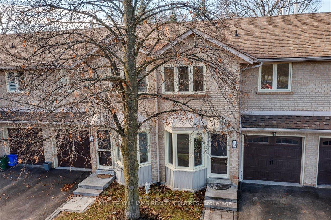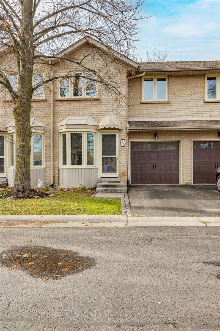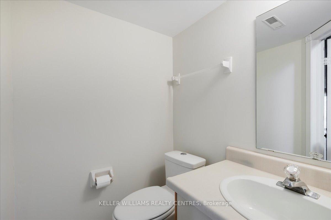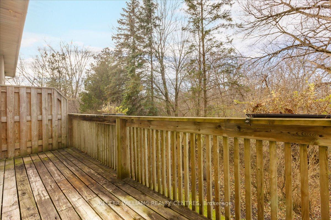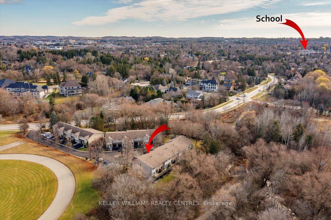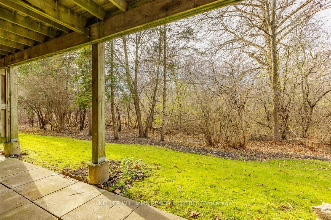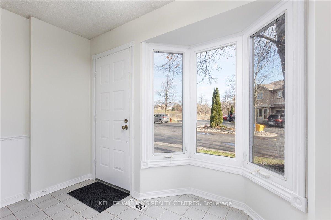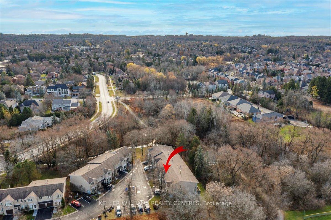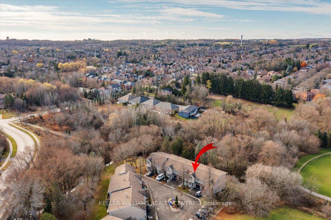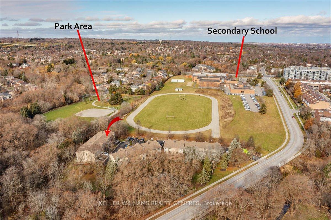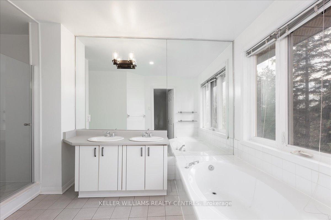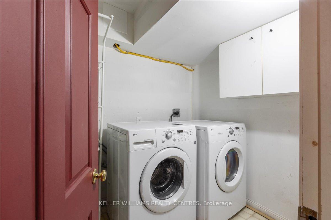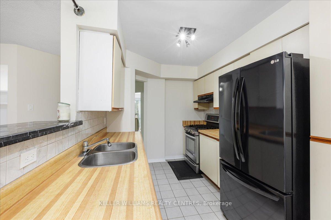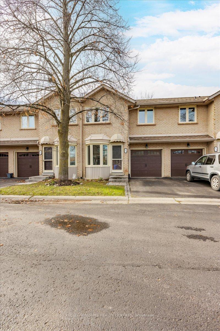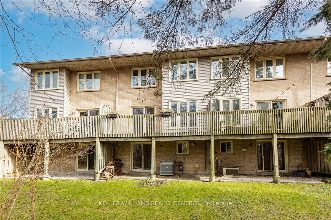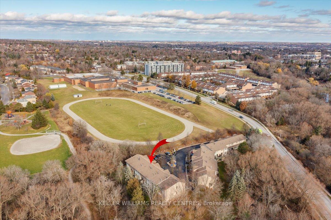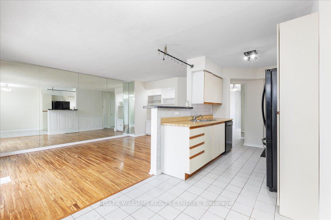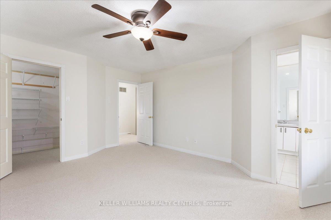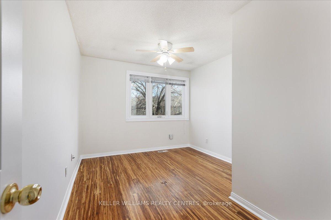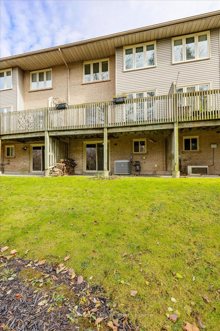$834,900
Available - For Sale
Listing ID: N12031126
35 Anderson Plac , Aurora, L4G 6G4, York
| Impressive & exclusive, this location features 16 Executive Townhomes set on over an acre of beautifully maintained grounds, nestled in a picturesque natural setting that backs onto a ravine and conservation, complete with a tranquil bubbling stream, this property is truly a hidden gem. Recent upgrades totaling over $30,000 were completed in 2024, along with an additional $10,000, worth of eco-friendly enhancements through the Environmental Provincial Program. The home features updated bathrooms, new lighting and new pile allergy-friendly carpet on the upper level. A wood-burning fireplace in the walk-out lower level and a walk-out balcony in the living room are just a few of the desirable features this home has to offer. Within a short 5-minute walk, residents can enjoy a baseball diamond, children's park, and a high school track perfect for morning runs. This property strikes the perfect balance between tranquility, privacy and convenience, with all essential amenities just minutes away. A detailed list of features is available upon request. |
| Price | $834,900 |
| Taxes: | $3317.91 |
| Occupancy: | Vacant |
| Address: | 35 Anderson Plac , Aurora, L4G 6G4, York |
| Postal Code: | L4G 6G4 |
| Province/State: | York |
| Directions/Cross Streets: | Welling St. W. & Murray Dr. |
| Level/Floor | Room | Length(ft) | Width(ft) | Descriptions | |
| Room 1 | Main | Living Ro | 15.28 | 11.61 | B/I Shelves, Bamboo, W/O To Balcony |
| Room 2 | Main | Dining Ro | 8.4 | 7.9 | Overlooks Ravine, Ceramic Floor |
| Room 3 | Main | Kitchen | 11.81 | 7.87 | Backsplash, Ceramic Floor, Galley Kitchen |
| Room 4 | Second | Primary B | 15.97 | 13.22 | Overlooks Ravine, Walk-In Closet(s), 5 Pc Ensuite |
| Room 5 | Second | Bedroom 2 | 11.97 | 9.41 | Double Closet, Broadloom |
| Room 6 | Second | Bedroom 3 | 12.63 | 9.97 | Closet, Bamboo |
| Room 7 | Basement | Recreatio | 14.73 | 13.19 | Brick Fireplace, 2 Pc Bath, W/O To Greenbelt |
| Room 8 | Basement | Laundry | 7.68 | 5.67 | Separate Room |
| Washroom Type | No. of Pieces | Level |
| Washroom Type 1 | 5 | Second |
| Washroom Type 2 | 4 | Second |
| Washroom Type 3 | 2 | Main |
| Washroom Type 4 | 2 | Basement |
| Washroom Type 5 | 0 | |
| Washroom Type 6 | 5 | Second |
| Washroom Type 7 | 4 | Second |
| Washroom Type 8 | 2 | Main |
| Washroom Type 9 | 2 | Basement |
| Washroom Type 10 | 0 | |
| Washroom Type 11 | 5 | Second |
| Washroom Type 12 | 4 | Second |
| Washroom Type 13 | 2 | Main |
| Washroom Type 14 | 2 | Basement |
| Washroom Type 15 | 0 |
| Total Area: | 0.00 |
| Washrooms: | 4 |
| Heat Type: | Forced Air |
| Central Air Conditioning: | Central Air |
$
%
Years
This calculator is for demonstration purposes only. Always consult a professional
financial advisor before making personal financial decisions.
| Although the information displayed is believed to be accurate, no warranties or representations are made of any kind. |
| KELLER WILLIAMS REALTY CENTRES |
|
|

HARMOHAN JIT SINGH
Sales Representative
Dir:
(416) 884 7486
Bus:
(905) 793 7797
Fax:
(905) 593 2619
| Book Showing | Email a Friend |
Jump To:
At a Glance:
| Type: | Com - Condo Townhouse |
| Area: | York |
| Municipality: | Aurora |
| Neighbourhood: | Aurora Highlands |
| Style: | 2-Storey |
| Tax: | $3,317.91 |
| Maintenance Fee: | $627.33 |
| Beds: | 3 |
| Baths: | 4 |
| Fireplace: | Y |
Locatin Map:
Payment Calculator:
