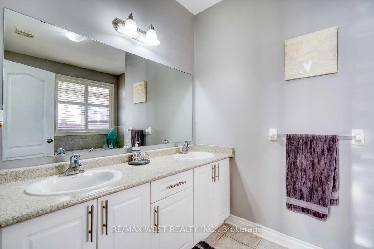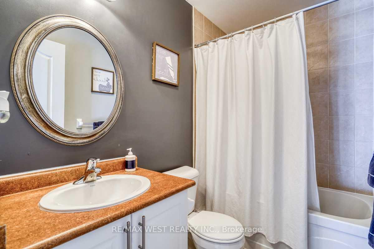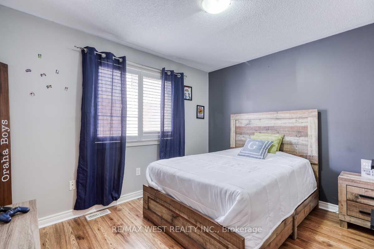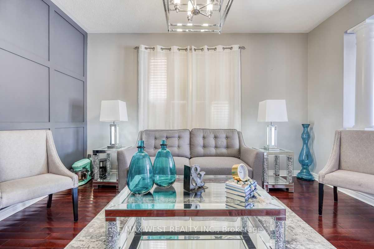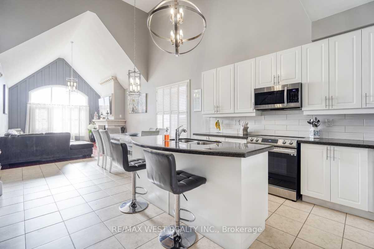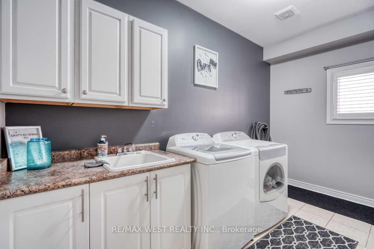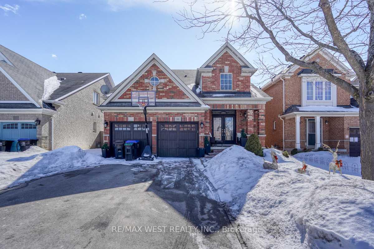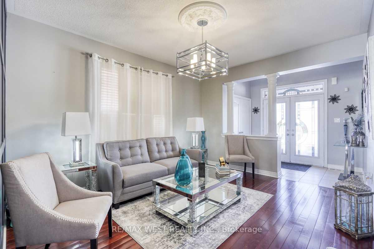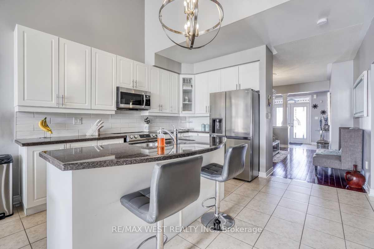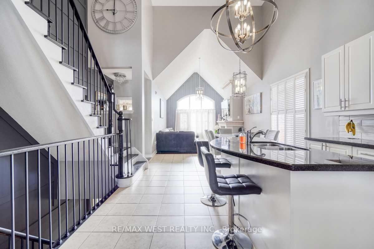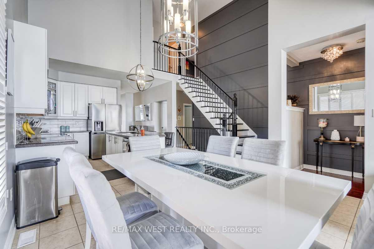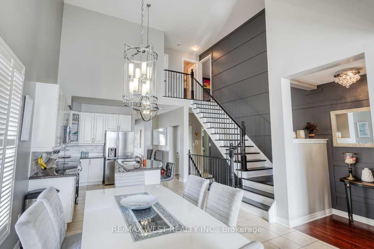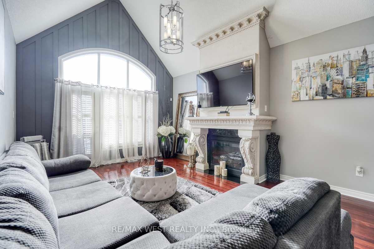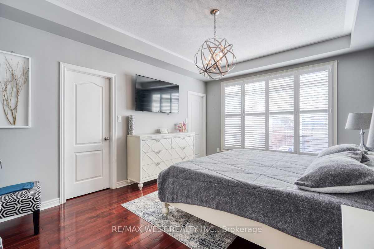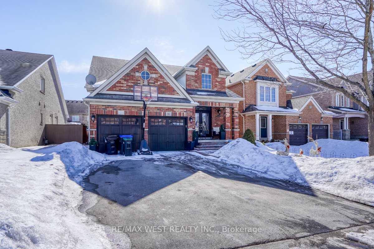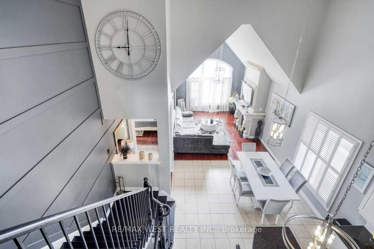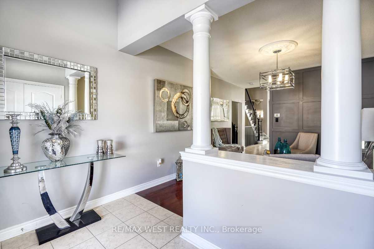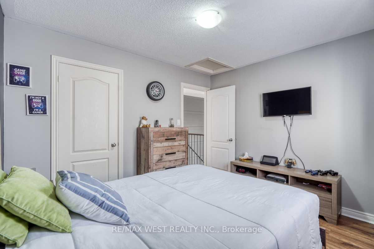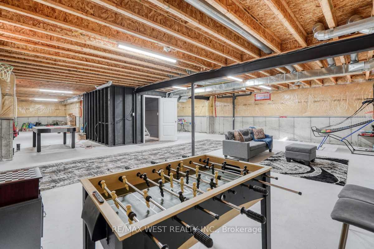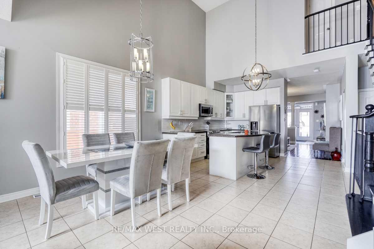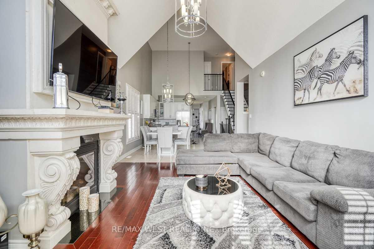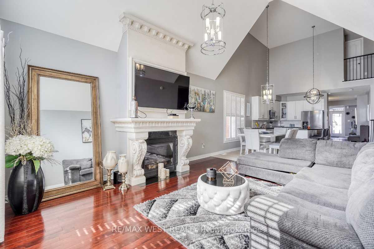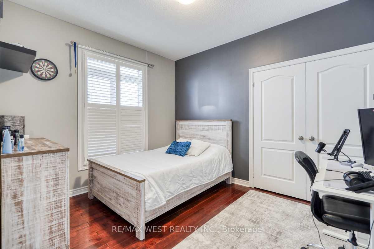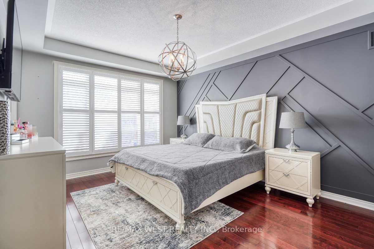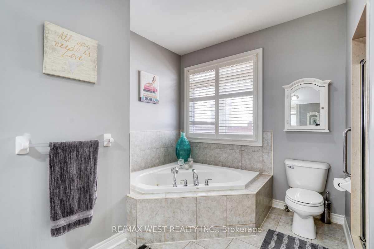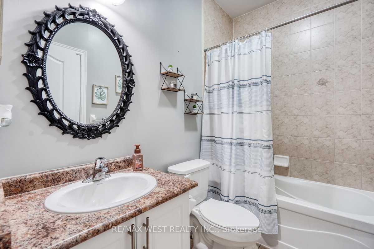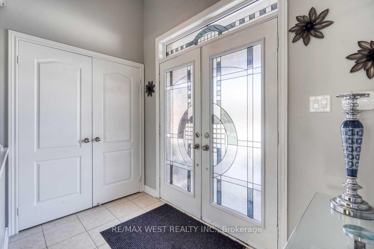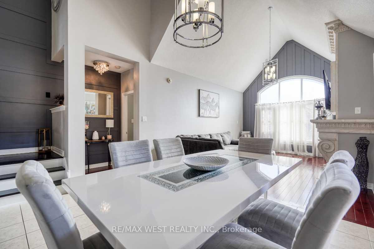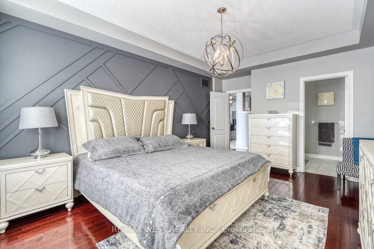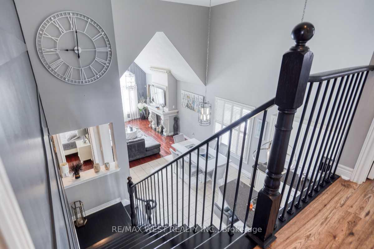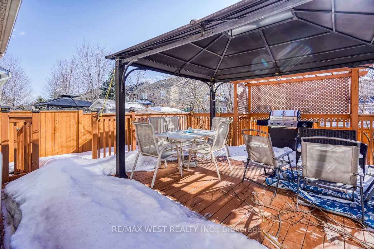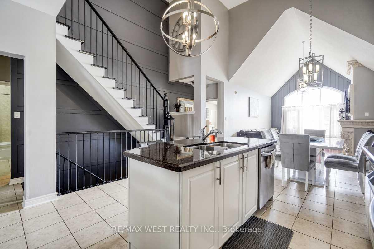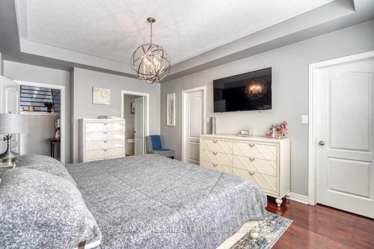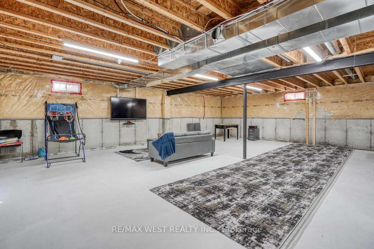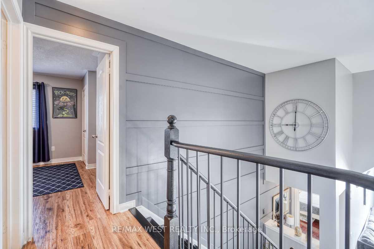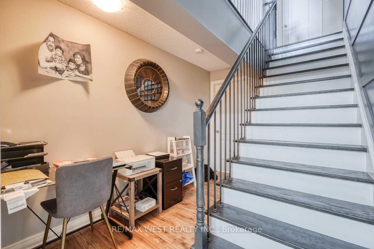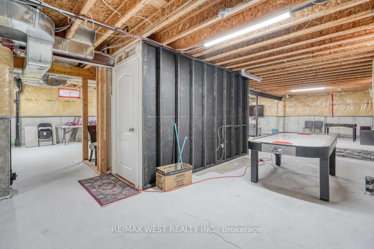$1,299,900
Available - For Sale
Listing ID: N12021052
81 Corwin Dr , Bradford West Gwillimbury, L3Z 0E7, Ontario
| Beautiful and well-maintained 4-bedroom, 3-bathroom bungaloft in prime Bradford location. Features include a double garage, 6-car parking, double door entrance, 9-ft ceilings, spacious eat-in kitchen with granite island, gas fireplace, and a master suite with two walk-in closets and a Jacuzzi tub. Main floor laundry, wooden deck, gazebo, and fenced backyard perfect for entertaining. Basement rough-in. Close to schools and amenities. Dont miss this opportunity! |
| Price | $1,299,900 |
| Taxes: | $6419.00 |
| Address: | 81 Corwin Dr , Bradford West Gwillimbury, L3Z 0E7, Ontario |
| Lot Size: | 37.41 x 112.52 (Feet) |
| Directions/Cross Streets: | Holland St W/Summerlyn Trail |
| Rooms: | 8 |
| Bedrooms: | 4 |
| Bedrooms +: | |
| Kitchens: | 1 |
| Family Room: | Y |
| Basement: | Unfinished |
| Level/Floor | Room | Length(ft) | Width(ft) | Descriptions | |
| Room 1 | Main | Dining | 11.71 | 14.01 | Hardwood Floor, Window |
| Room 2 | Main | Kitchen | 12.4 | 8 | Ceramic Floor, Eat-In Kitchen, B/I Dishwasher |
| Room 3 | Main | Breakfast | 13.02 | 11.02 | Ceramic Floor, Centre Island, Granite Counter |
| Room 4 | Main | Family | 13.02 | 17.02 | Hardwood Floor, Cathedral Ceiling, Gas Fireplace |
| Room 5 | Main | Prim Bdrm | 12 | 16.01 | Hardwood Floor, Coffered Ceiling, His/Hers Closets |
| Room 6 | Main | 2nd Br | 12 | 10 | Hardwood Floor, Closet, Window |
| Room 7 | 2nd | 3rd Br | 12 | 11.22 | Hardwood Floor, Closet, Window |
| Room 8 | 2nd | 4th Br | 10 | 11.22 | Hardwood Floor, Closet, Window |
| Washroom Type | No. of Pieces | Level |
| Washroom Type 1 | 5 | Main |
| Washroom Type 2 | 4 | Main |
| Washroom Type 3 | 4 | 2nd |
| Approximatly Age: | 6-15 |
| Property Type: | Detached |
| Style: | Bungaloft |
| Exterior: | Brick, Stone |
| Garage Type: | Attached |
| (Parking/)Drive: | Private |
| Drive Parking Spaces: | 4 |
| Pool: | None |
| Approximatly Age: | 6-15 |
| Approximatly Square Footage: | 2000-2500 |
| Property Features: | Clear View, Library, Other, Rec Centre, School |
| Fireplace/Stove: | Y |
| Heat Source: | Gas |
| Heat Type: | Forced Air |
| Central Air Conditioning: | Central Air |
| Central Vac: | N |
| Laundry Level: | Main |
| Sewers: | Sewers |
| Water: | Municipal |
| Utilities-Cable: | Y |
| Utilities-Hydro: | Y |
| Utilities-Gas: | Y |
| Utilities-Telephone: | Y |
$
%
Years
This calculator is for demonstration purposes only. Always consult a professional
financial advisor before making personal financial decisions.
| Although the information displayed is believed to be accurate, no warranties or representations are made of any kind. |
| RE/MAX WEST REALTY INC. |
|
|

HARMOHAN JIT SINGH
Sales Representative
Dir:
(416) 884 7486
Bus:
(905) 793 7797
Fax:
(905) 593 2619
| Virtual Tour | Book Showing | Email a Friend |
Jump To:
At a Glance:
| Type: | Freehold - Detached |
| Area: | Simcoe |
| Municipality: | Bradford West Gwillimbury |
| Neighbourhood: | Bradford |
| Style: | Bungaloft |
| Lot Size: | 37.41 x 112.52(Feet) |
| Approximate Age: | 6-15 |
| Tax: | $6,419 |
| Beds: | 4 |
| Baths: | 3 |
| Fireplace: | Y |
| Pool: | None |
Locatin Map:
Payment Calculator:
