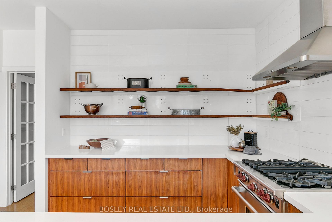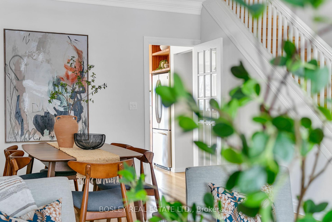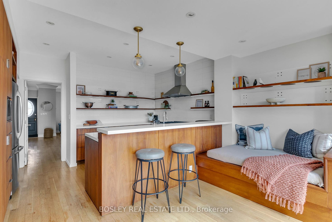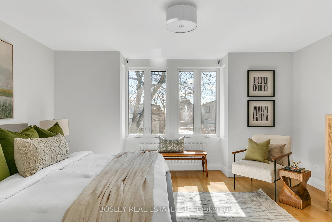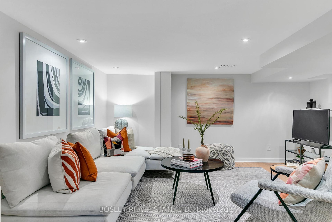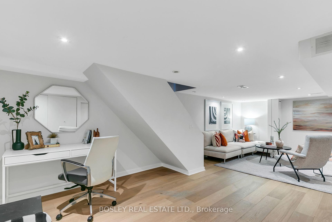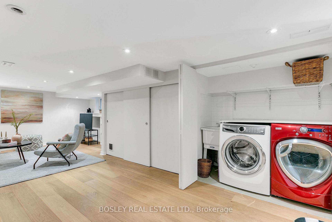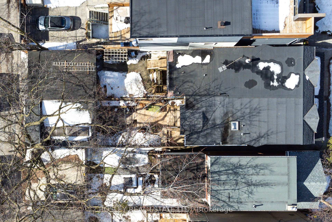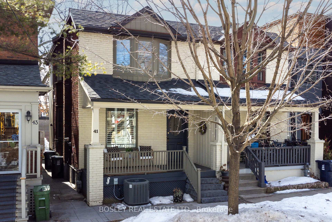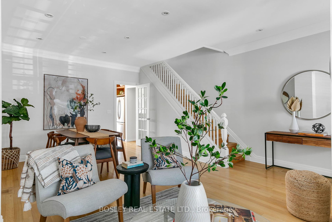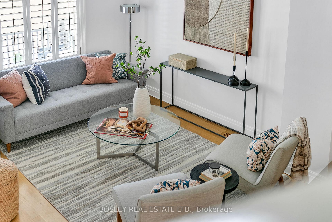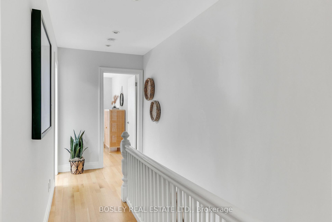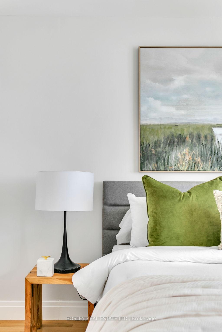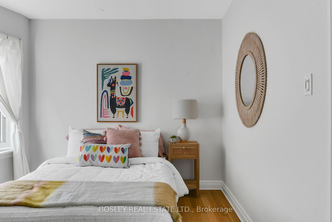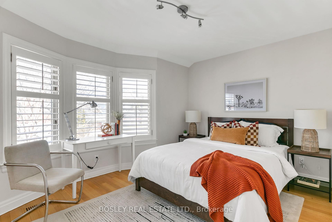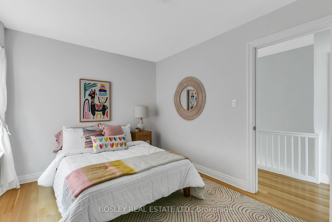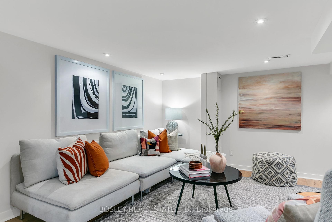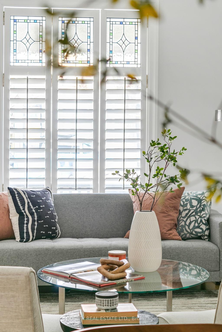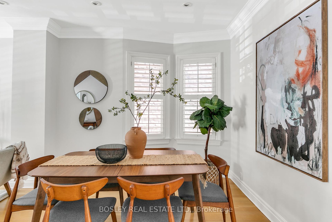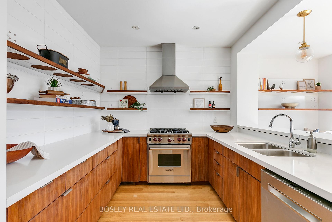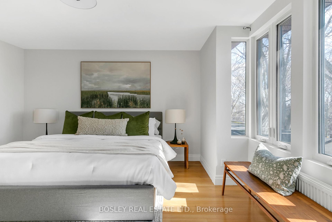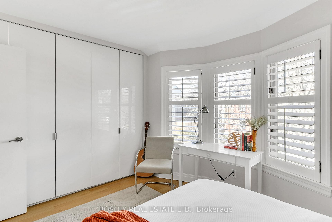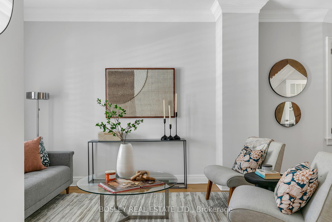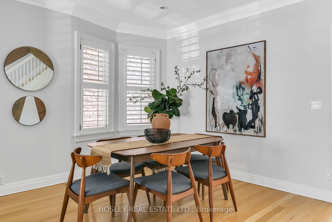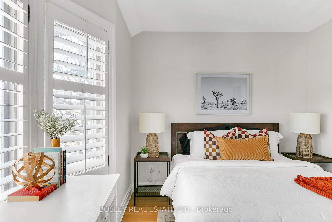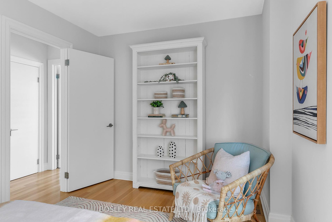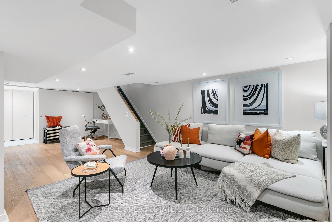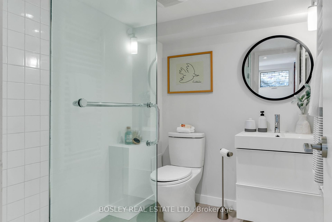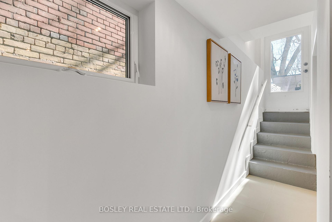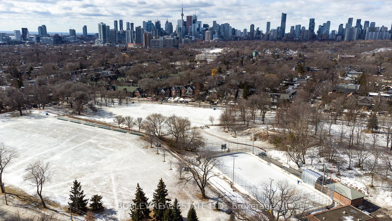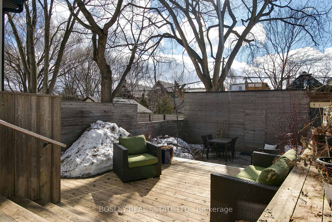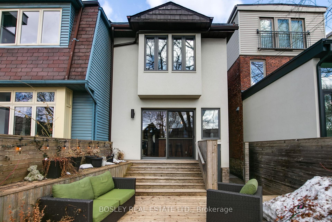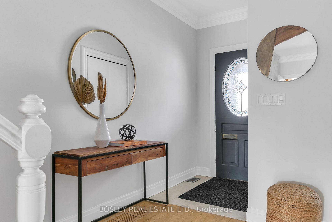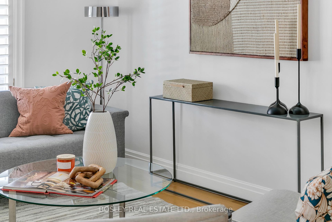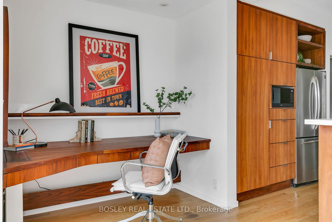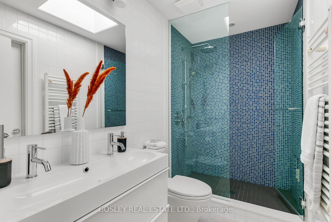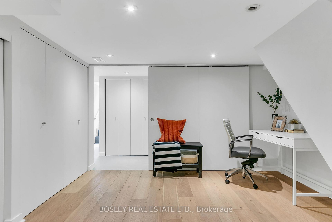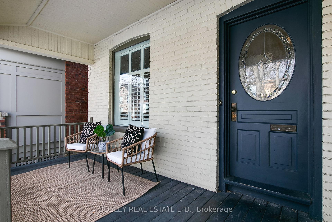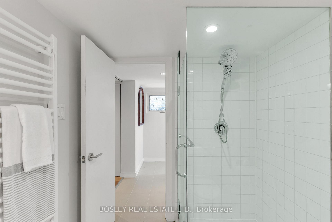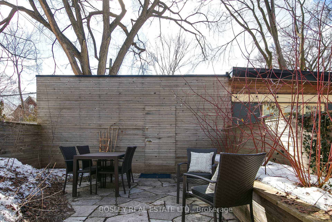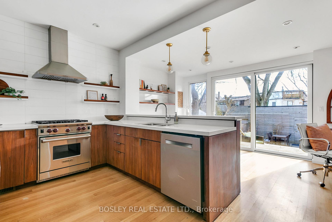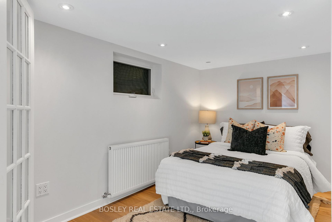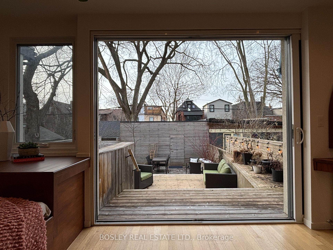$1,499,000
Available - For Sale
Listing ID: E12014499
41 Grandview Ave , Toronto, M4K 1J1, Ontario
| A wide, light-filled semi tucked into one of Riverdale's most coveted pockets right next to Withrow Park. This is the one that makes you stop mid-scroll. It's the way the sun spills through that oversized hideaway patio door, blurring the line between inside and out. The way the rift-cut white oak floors stretch from front to back, leading you through bright, open rooms that feel both modern and warm. The signature of award-winning architect Donald Chong must be the kitchen, as it pairs powder-coated stainless steel, walnut open shelving and walnut cabinets, Caesarstone countertops and that Wolf gas range. A custom-built walnut desk breaks rigid lines, yet seamlessly eases into a space for homework, recipes, WFH, opposite the ultimate quiet morning coffee spot. Wait. Is that a daybed in my kitchen or a kitchen in my lounge? Breaking convention and breaking conformity, giving you what you never knew you wanted. Upstairs, big bedrooms, oversized windows, and a spa-like bath with a rain-head shower wrapped in glass and dappled blue tile. (For those who must have more, download drawings of Primary Suite iterations with en suite and closet walls). Downstairs, a finished basement with radiant heat and plenty of storage. Modern barn doors and a shallow walk-out, separate a guest suite from the home's recreation areas. Out back, a cedar-fenced oasis with multi-level deck and bold angles that sweep you to a flagstone patio and gardens. Built for summer nights and enclosed by a curious facade behind which hides a large garage; storage and parking for two cars. This home is a seamless blend of contemporary design and historic charm, in a location that's impossible to beat. Steps to the park, great schools, and the best of Riverdale and the Danforth strip. |
| Price | $1,499,000 |
| Taxes: | $7725.12 |
| Assessment Year: | 2024 |
| Address: | 41 Grandview Ave , Toronto, M4K 1J1, Ontario |
| Lot Size: | 19.00 x 120.00 (Feet) |
| Acreage: | < .50 |
| Directions/Cross Streets: | Danforth and Logan |
| Rooms: | 9 |
| Rooms +: | 2 |
| Bedrooms: | 3 |
| Bedrooms +: | 1 |
| Kitchens: | 1 |
| Family Room: | Y |
| Basement: | Fin W/O, Full |
| Level/Floor | Room | Length(ft) | Width(ft) | Descriptions | |
| Room 1 | Main | Foyer | 10.86 | 4.17 | Double Closet, Crown Moulding, Tile Floor |
| Room 2 | Main | Living | 8.86 | 12.33 | California Shutters, Stained Glass, Crown Moulding |
| Room 3 | Main | Dining | 10.59 | 12.6 | French Doors, Bay Window, Hardwood Floor |
| Room 4 | Main | Kitchen | 12.6 | 10.43 | B/I Shelves, Pantry, Quartz Counter |
| Room 5 | Main | Family | 12.6 | 7.41 | B/I Desk, Breakfast Bar, Walk-Thru |
| Room 6 | 2nd | Prim Bdrm | 12.79 | 15.28 | Bay Window, Hardwood Floor, 5 Pc Bath |
| Room 7 | 2nd | 2nd Br | 13.05 | 9.15 | Bay Window, Hardwood Floor, Track Lights |
| Room 8 | 2nd | 3rd Br | 13.09 | 8.95 | Hardwood Floor, Bay Window, California Shutters |
| Room 9 | Lower | Rec | 14.66 | 12.73 | Hardwood Floor, B/I Shelves, Open Concept |
| Room 10 | Lower | Den | 11.15 | 11.41 | Open Concept, Hardwood Floor, Combined W/Laundry |
| Room 11 | Lower | 4th Br | 11.48 | 7.81 | French Doors, Hardwood Floor, Pot Lights |
| Washroom Type | No. of Pieces | Level |
| Washroom Type 1 | 4 | 2nd |
| Washroom Type 2 | 3 | Lower |
| Approximatly Age: | 100+ |
| Property Type: | Semi-Detached |
| Style: | 2-Storey |
| Exterior: | Brick Front, Stucco/Plaster |
| Garage Type: | Detached |
| (Parking/)Drive: | Lane |
| Drive Parking Spaces: | 1 |
| Pool: | None |
| Approximatly Age: | 100+ |
| Approximatly Square Footage: | 2000-2500 |
| Fireplace/Stove: | N |
| Heat Source: | Gas |
| Heat Type: | Forced Air |
| Central Air Conditioning: | Central Air |
| Central Vac: | Y |
| Laundry Level: | Lower |
| Sewers: | Sewers |
| Water: | Municipal |
$
%
Years
This calculator is for demonstration purposes only. Always consult a professional
financial advisor before making personal financial decisions.
| Although the information displayed is believed to be accurate, no warranties or representations are made of any kind. |
| BOSLEY REAL ESTATE LTD. |
|
|

HARMOHAN JIT SINGH
Sales Representative
Dir:
(416) 884 7486
Bus:
(905) 793 7797
Fax:
(905) 593 2619
| Virtual Tour | Book Showing | Email a Friend |
Jump To:
At a Glance:
| Type: | Freehold - Semi-Detached |
| Area: | Toronto |
| Municipality: | Toronto |
| Neighbourhood: | North Riverdale |
| Style: | 2-Storey |
| Lot Size: | 19.00 x 120.00(Feet) |
| Approximate Age: | 100+ |
| Tax: | $7,725.12 |
| Beds: | 3+1 |
| Baths: | 2 |
| Fireplace: | N |
| Pool: | None |
Locatin Map:
Payment Calculator:
