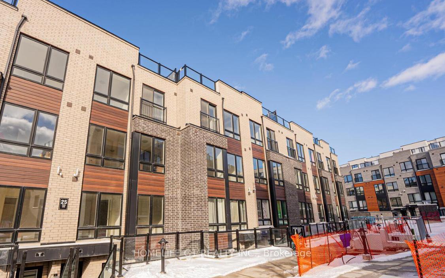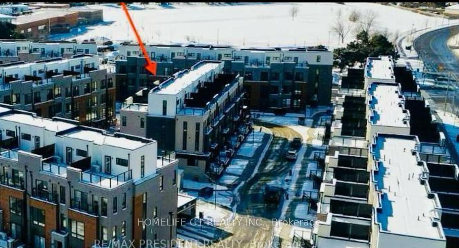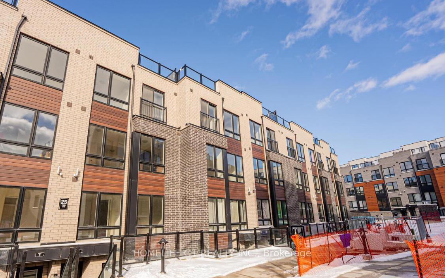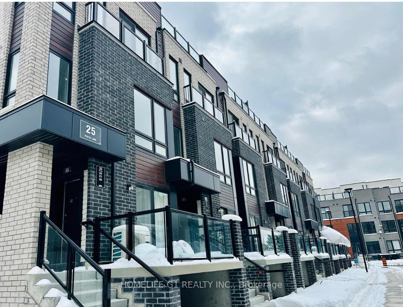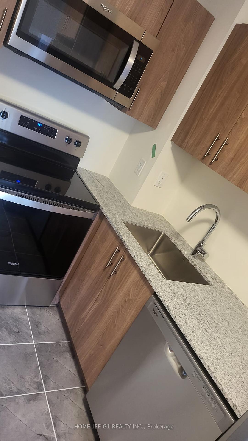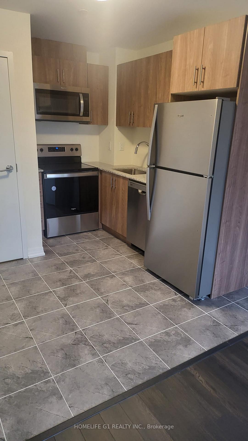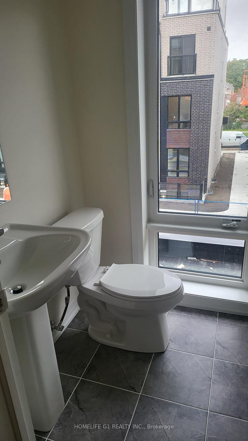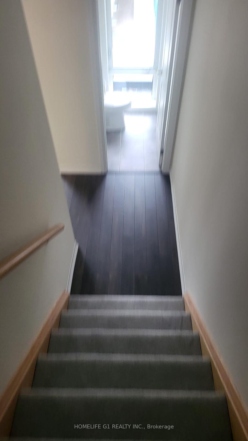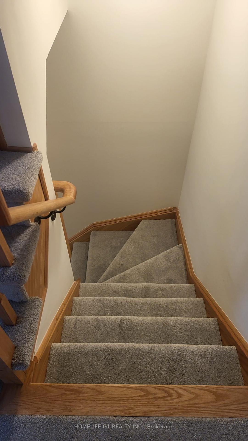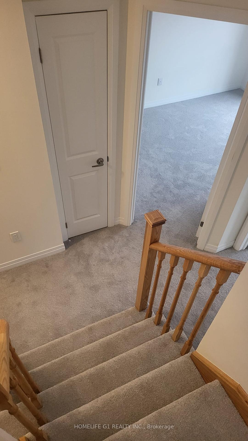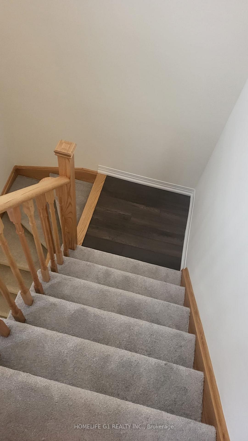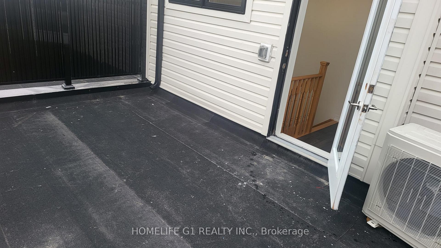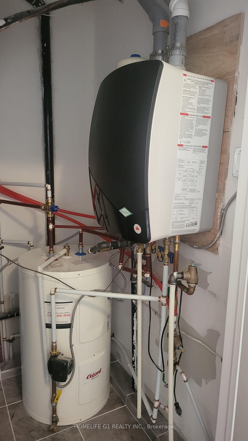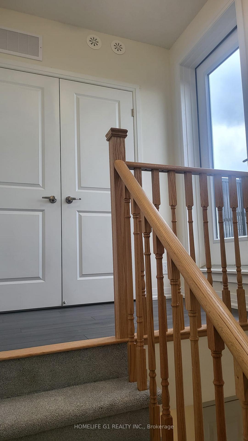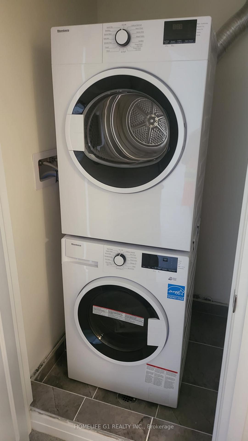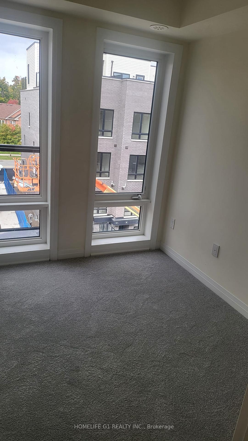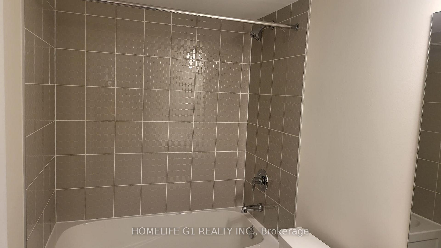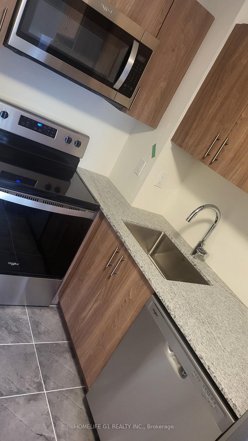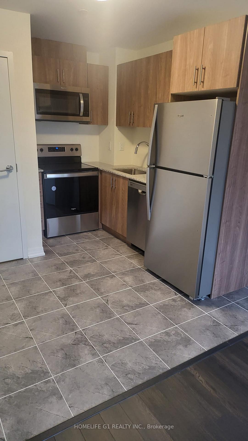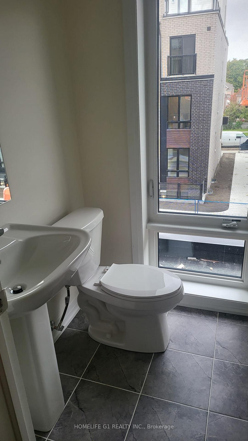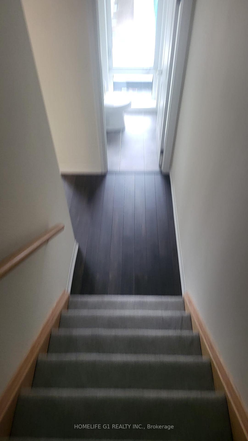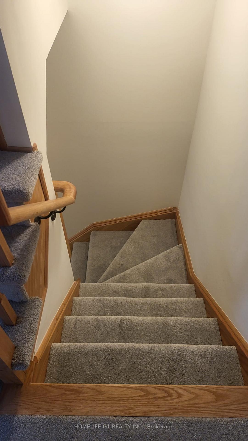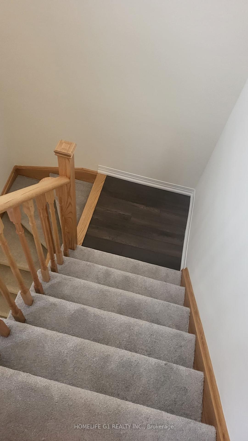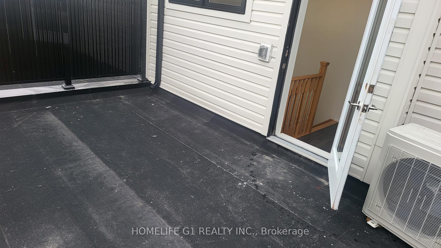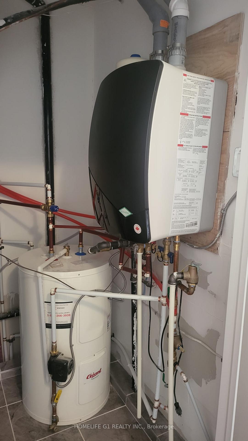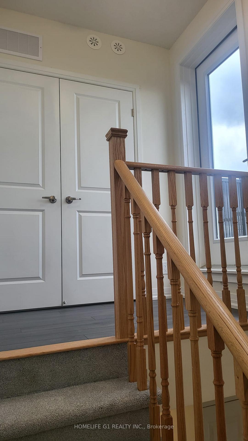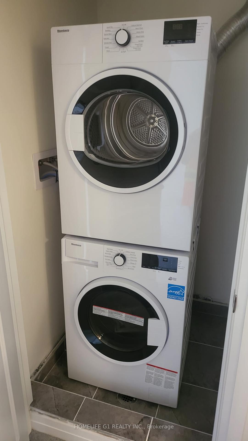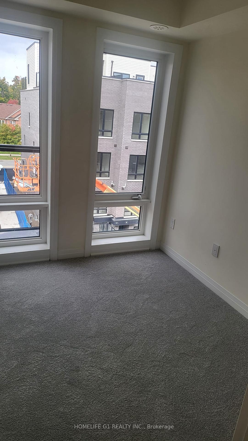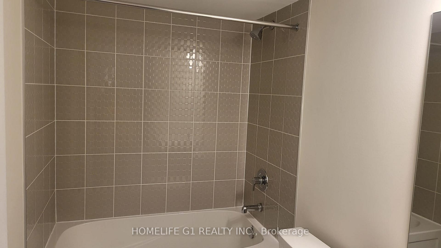$560,000
Available - For Sale
Listing ID: E12002104
25 Priya Lane , Toronto, M1B 0E8, Toronto
| ***Taxes yet to be assessed***Brand Ner, never lived in Bright and spacious 2 level townhouse with 2 bedrooms and 2 washrooms and private terrace. 1276 sqft Portia model of Ambria with huge roof top terrace. Open concept living and dining area, Modern kitchen with stainless steel appliances. The unit has its own underground parking with bike storage area. Low maintenance fee of $0.19 per sqft. Close to university of Toronto, centennial college, schools, Scarborough town Centre, public transit, hwy 401, grocery stores and religious places. Direct express bus route to university and colleges |
| Price | $560,000 |
| Taxes: | $0.00 |
| Occupancy by: | Vacant |
| Address: | 25 Priya Lane , Toronto, M1B 0E8, Toronto |
| Postal Code: | M1B 0E8 |
| Province/State: | Toronto |
| Directions/Cross Streets: | Mclevin Ave & Tapscott Rd |
| Level/Floor | Room | Length(ft) | Width(ft) | Descriptions | |
| Room 1 | Second | Primary B | 12.5 | 12.4 | Laminate |
| Room 2 | Second | Kitchen | 9.71 | 8.99 | Stainless Steel Appl, Open Concept |
| Room 3 | Third | Primary B | 10.99 | 8.99 | Broadloom |
| Room 4 | Third | Bedroom 2 | 8.1 | 7.12 | Broadloom |
| Washroom Type | No. of Pieces | Level |
| Washroom Type 1 | 2 | 2nd |
| Washroom Type 2 | 4 | 3rd |
| Washroom Type 3 | 2 | Second |
| Washroom Type 4 | 4 | Third |
| Washroom Type 5 | 0 | |
| Washroom Type 6 | 0 | |
| Washroom Type 7 | 0 | |
| Washroom Type 8 | 2 | Second |
| Washroom Type 9 | 4 | Third |
| Washroom Type 10 | 0 | |
| Washroom Type 11 | 0 | |
| Washroom Type 12 | 0 |
| Total Area: | 0.00 |
| Washrooms: | 2 |
| Heat Type: | Forced Air |
| Central Air Conditioning: | Central Air |
$
%
Years
This calculator is for demonstration purposes only. Always consult a professional
financial advisor before making personal financial decisions.
| Although the information displayed is believed to be accurate, no warranties or representations are made of any kind. |
| HOMELIFE G1 REALTY INC. |
|
|

HARMOHAN JIT SINGH
Sales Representative
Dir:
(416) 884 7486
Bus:
(905) 793 7797
Fax:
(905) 593 2619
| Book Showing | Email a Friend |
Jump To:
At a Glance:
| Type: | Com - Condo Townhouse |
| Area: | Toronto |
| Municipality: | Toronto E11 |
| Neighbourhood: | Malvern |
| Style: | 2-Storey |
| Maintenance Fee: | $0.19 |
| Beds: | 2 |
| Baths: | 2 |
| Garage: | 1 |
| Fireplace: | N |
Locatin Map:
Payment Calculator:
