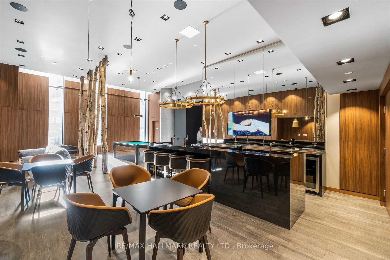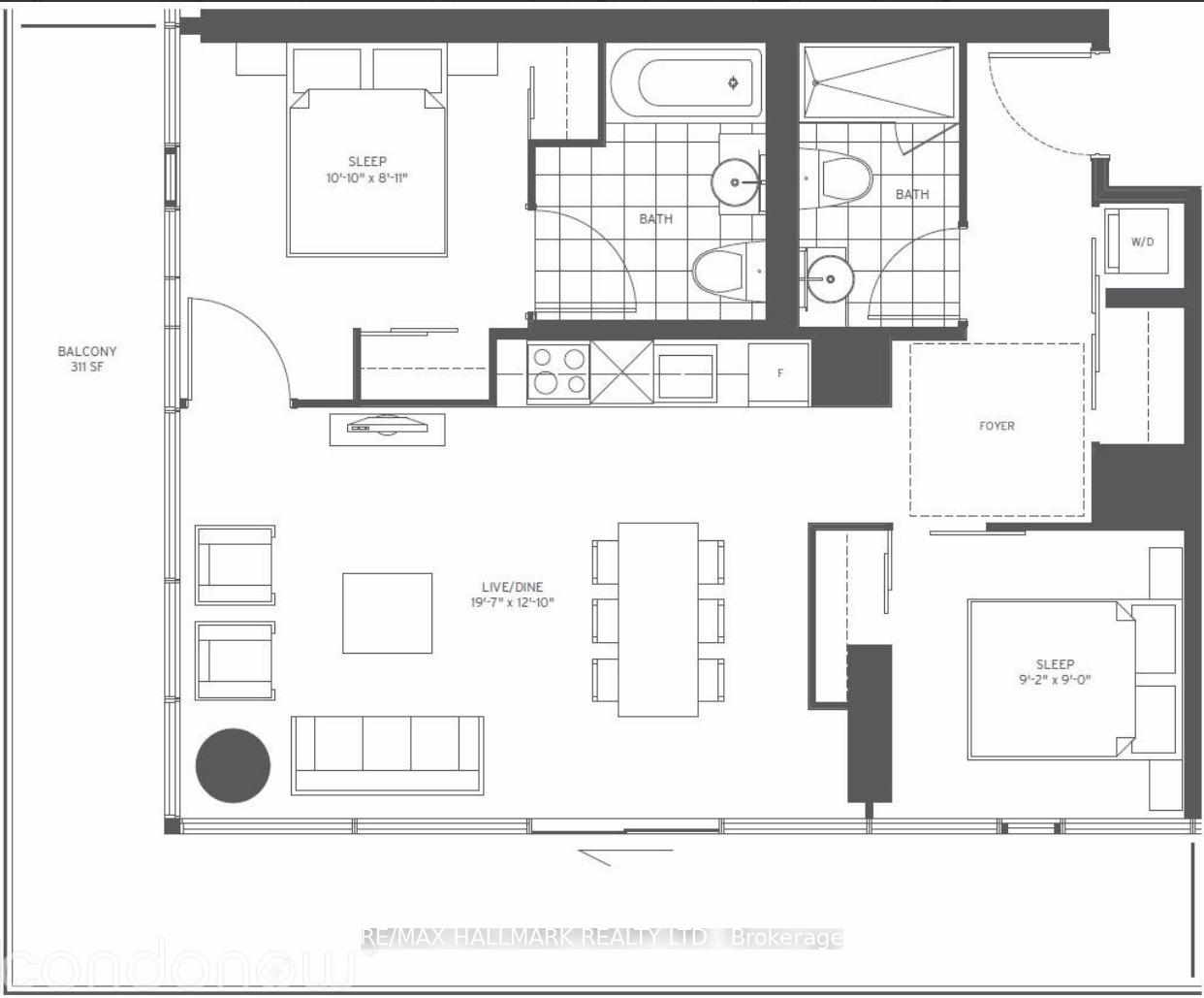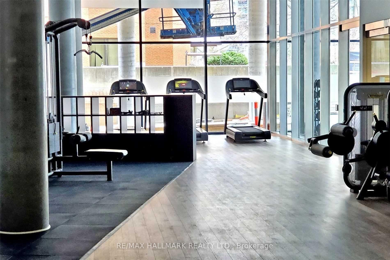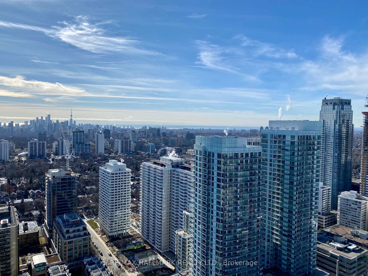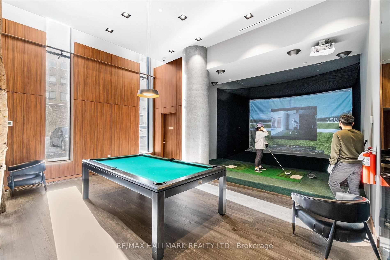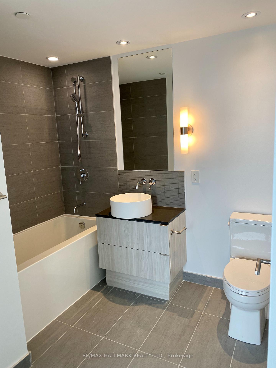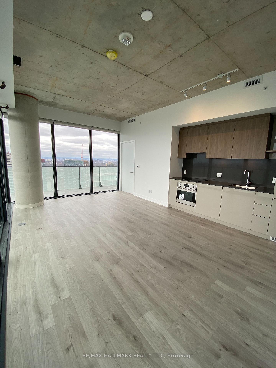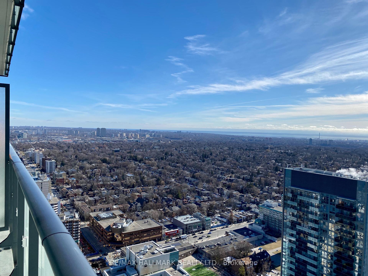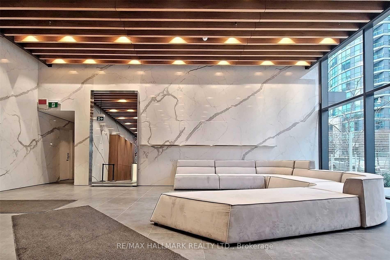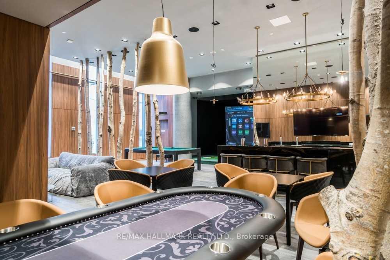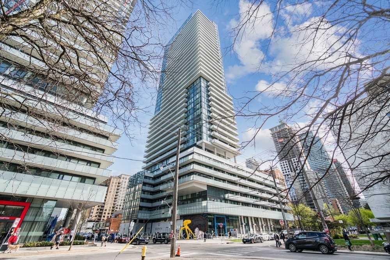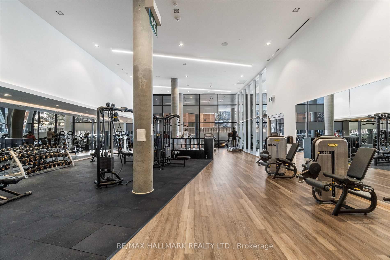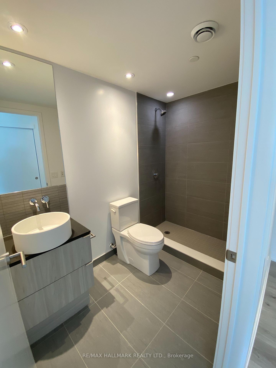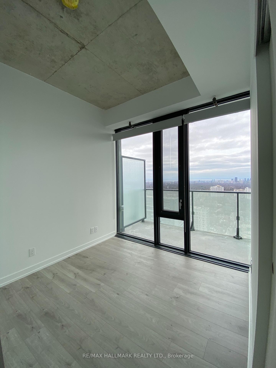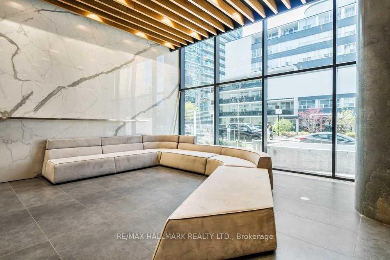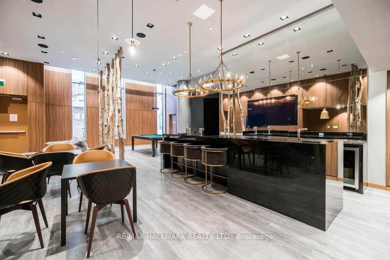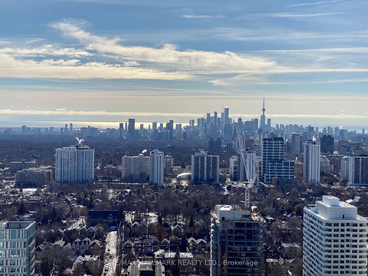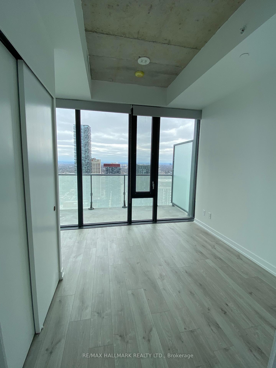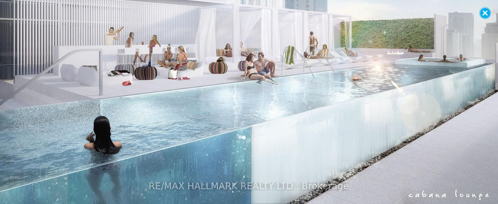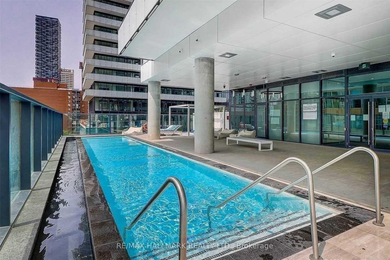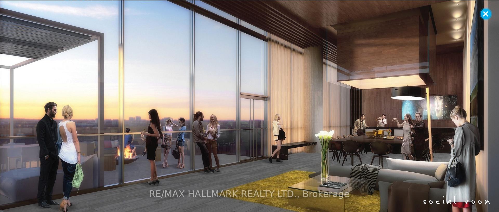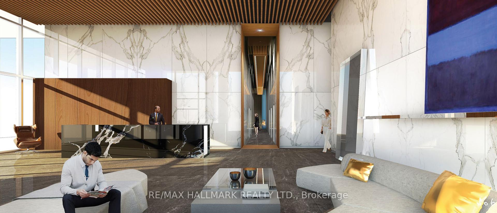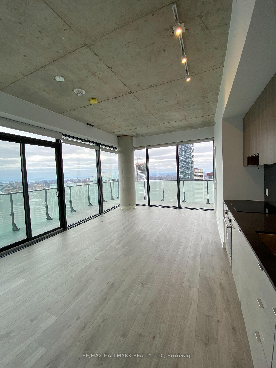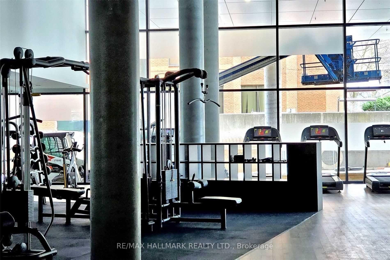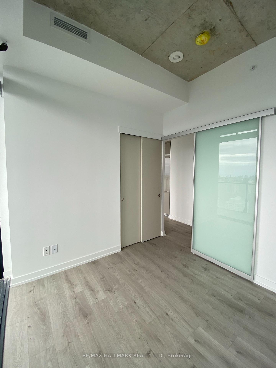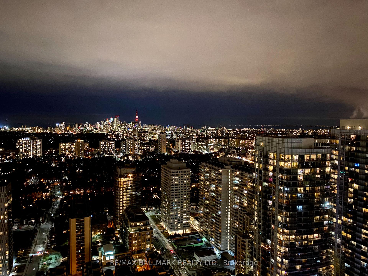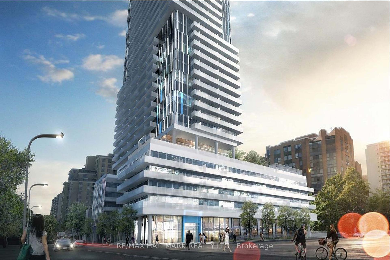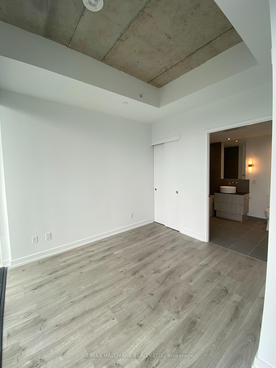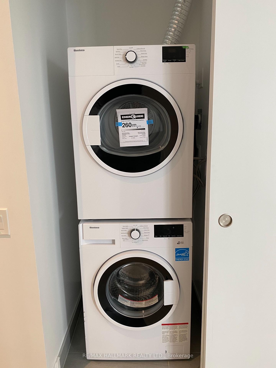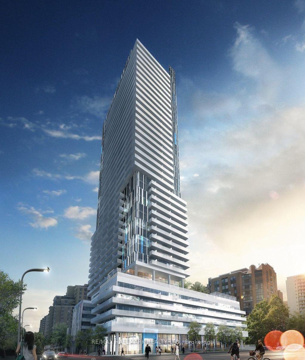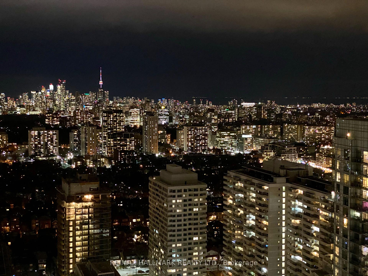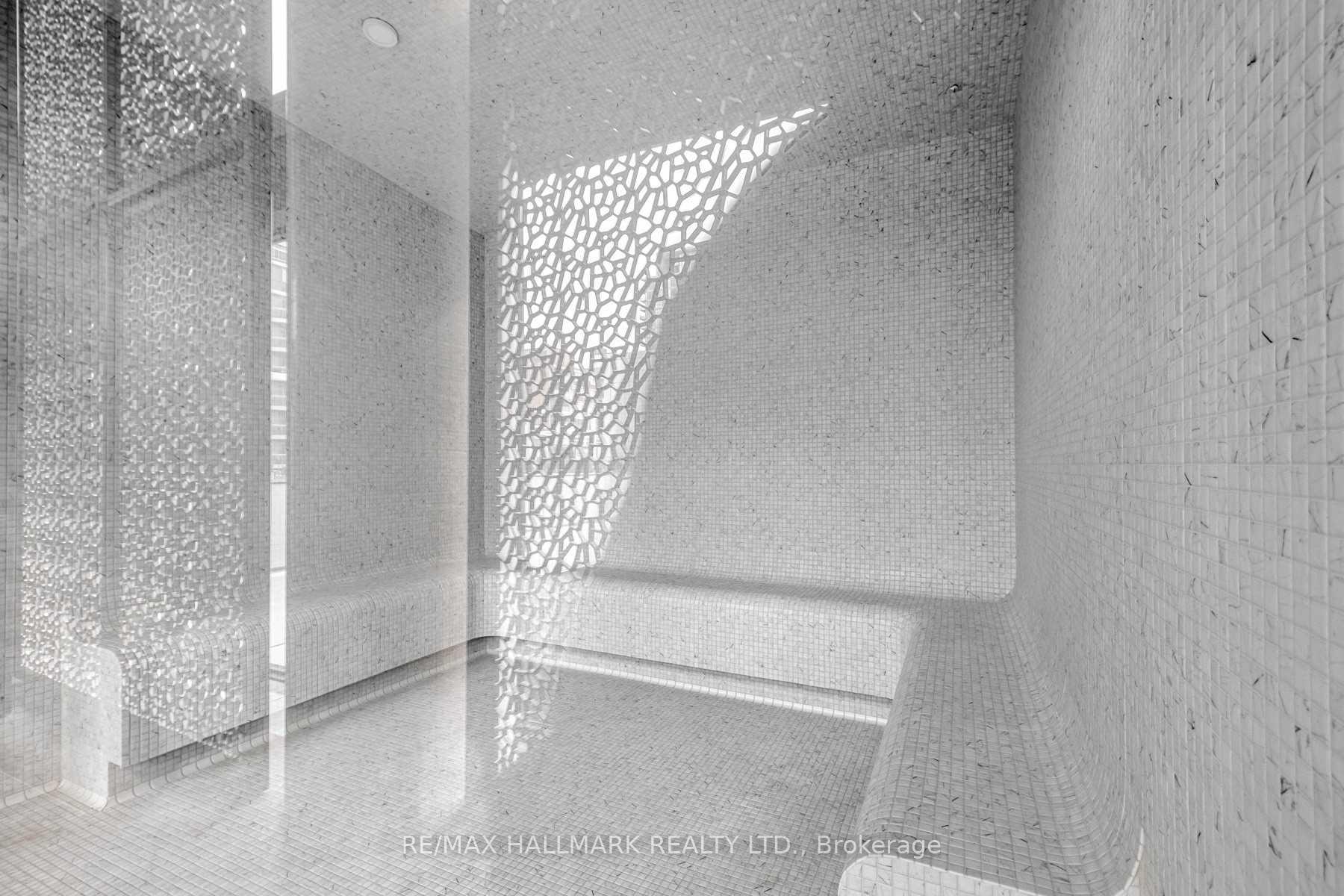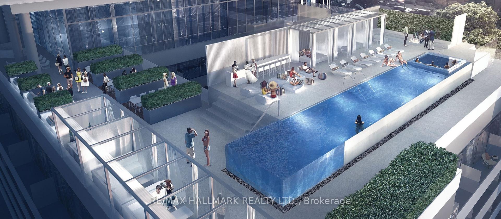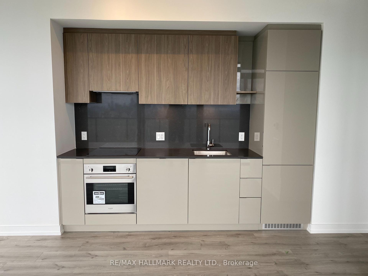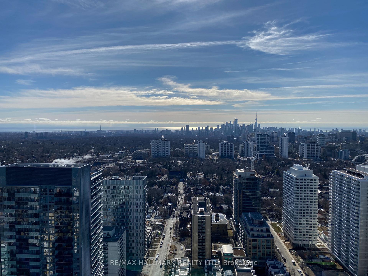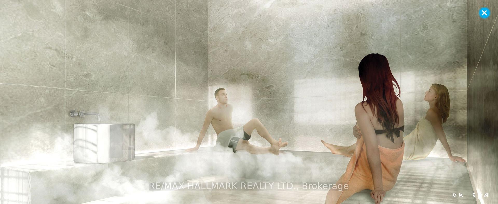$3,350
Available - For Rent
Listing ID: C11999474
161 Roehampton Ave , Unit 4310, Toronto, M4P 1P9, Ontario
| Perched on the sub-penthouse floor, this exquisite 2-bed, 2-bath condo offers unobstructed southwest views of the CN Tower and Lake Ontario. Spanning almost 800 sqft, the thoughtfully designed interior boasts 10 ceilings and floor-to-ceiling windows, flooding the space with natural light. Step outside onto the expansive 311 sqft wrap-around balcony, perfect for entertaining or enjoying breathtaking sunsets.The modern kitchen features stainless steel appliances and ample storage, while the spacious primary bedroom includes a four-piece ensuite and generous closet space. Residents enjoy access to world-class amenities, including an outdoor pool, state-of-the-art gym, virtual golf simulator, designer party room, rooftop patio, and steam room. This unit also includes one parking spot and a locker for added convenience. Located just steps from the Yonge & Eglinton subway station and upcoming LRT, this is a commuters dream in one of Toronto's most vibrant neighborhoods. |
| Price | $3,350 |
| Address: | 161 Roehampton Ave , Unit 4310, Toronto, M4P 1P9, Ontario |
| Province/State: | Ontario |
| Condo Corporation No | TSCC |
| Level | 38 |
| Unit No | 10 |
| Locker No | B63 |
| Directions/Cross Streets: | Yonge & Eglinton |
| Rooms: | 5 |
| Bedrooms: | 2 |
| Bedrooms +: | |
| Kitchens: | 1 |
| Family Room: | N |
| Basement: | None |
| Furnished: | N |
| Level/Floor | Room | Length(ft) | Width(ft) | Descriptions | |
| Room 1 | Ground | Kitchen | 9.91 | 4.85 | Open Concept, B/I Appliances, Combined W/Dining |
| Room 2 | Ground | Dining | 8 | 9.91 | Laminate, Window Flr to Ceil, W/O To Balcony |
| Room 3 | Ground | Living | 12.82 | 9.84 | Laminate, Window Flr to Ceil, Combined W/Dining |
| Room 4 | Ground | Prim Bdrm | 10.82 | 8.92 | Laminate, Window Flr to Ceil, 4 Pc Ensuite |
| Room 5 | Ground | 2nd Br | 9.02 | 9.18 | Laminate, Window Flr to Ceil, Closet |
| Washroom Type | No. of Pieces | Level |
| Washroom Type 1 | 4 | Flat |
| Washroom Type 2 | 3 | Flat |
| Approximatly Age: | New |
| Property Type: | Condo Apt |
| Style: | Apartment |
| Exterior: | Alum Siding, Vinyl Siding |
| Garage Type: | Underground |
| Garage(/Parking)Space: | 1.00 |
| Drive Parking Spaces: | 0 |
| Park #1 | |
| Parking Type: | Owned |
| Exposure: | Sw |
| Balcony: | Open |
| Locker: | Owned |
| Pet Permited: | Restrict |
| Approximatly Age: | New |
| Approximatly Square Footage: | 700-799 |
| Building Amenities: | Concierge, Guest Suites, Gym, Outdoor Pool, Party/Meeting Room, Visitor Parking |
| Property Features: | Clear View, Public Transit |
| Building Insurance Included: | Y |
| Fireplace/Stove: | N |
| Heat Source: | Gas |
| Heat Type: | Forced Air |
| Central Air Conditioning: | Central Air |
| Central Vac: | N |
| Laundry Level: | Main |
| Ensuite Laundry: | Y |
| Elevator Lift: | Y |
| Although the information displayed is believed to be accurate, no warranties or representations are made of any kind. |
| RE/MAX HALLMARK REALTY LTD. |
|
|

HARMOHAN JIT SINGH
Sales Representative
Dir:
(416) 884 7486
Bus:
(905) 793 7797
Fax:
(905) 593 2619
| Book Showing | Email a Friend |
Jump To:
At a Glance:
| Type: | Condo - Condo Apt |
| Area: | Toronto |
| Municipality: | Toronto |
| Neighbourhood: | Mount Pleasant West |
| Style: | Apartment |
| Approximate Age: | New |
| Beds: | 2 |
| Baths: | 2 |
| Garage: | 1 |
| Fireplace: | N |
Locatin Map:
