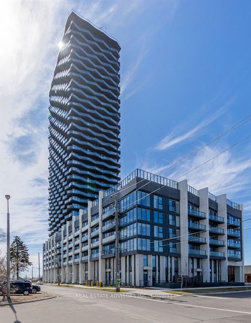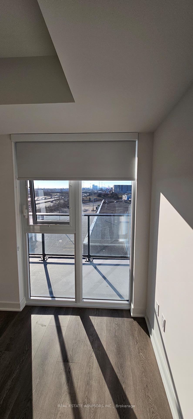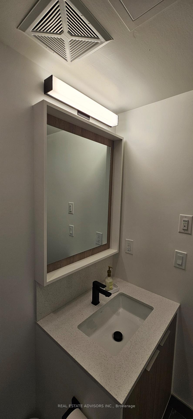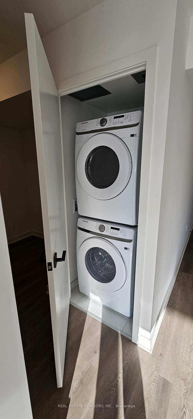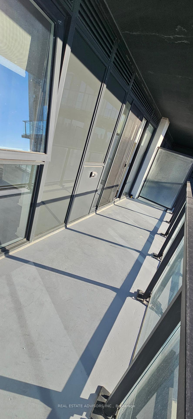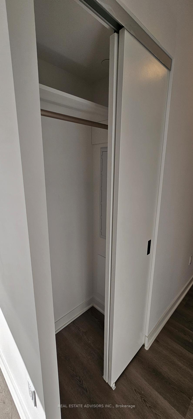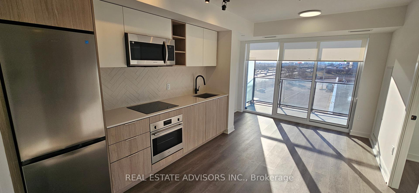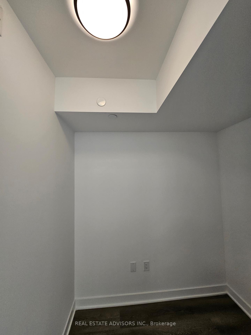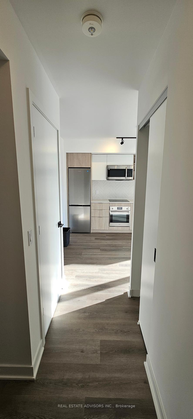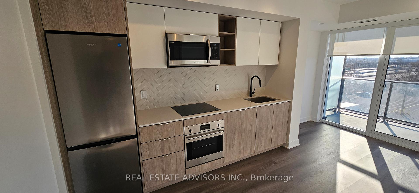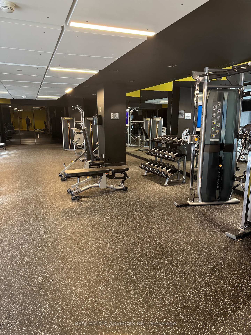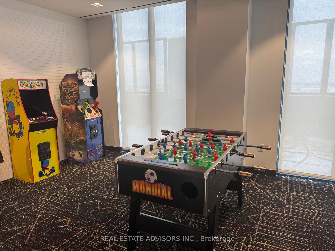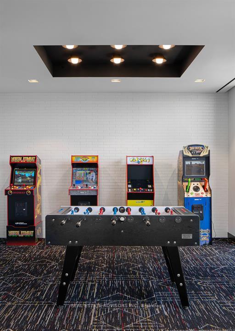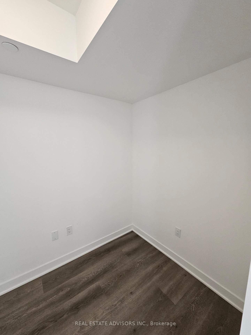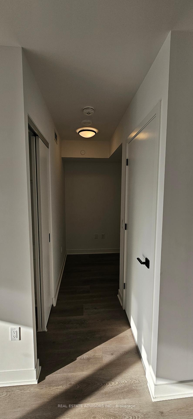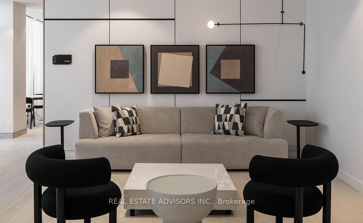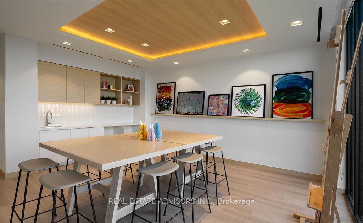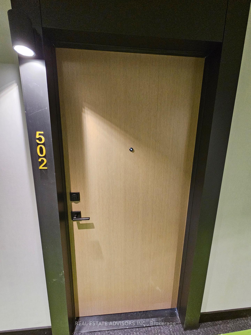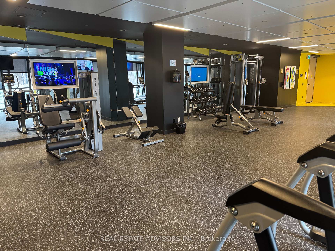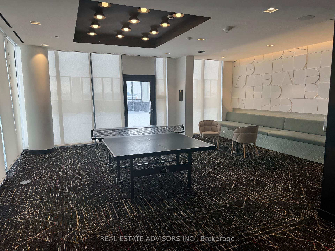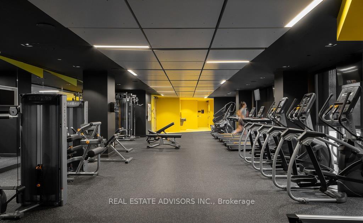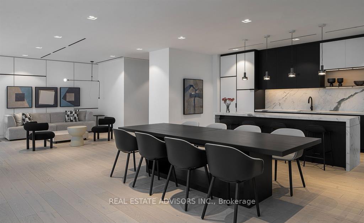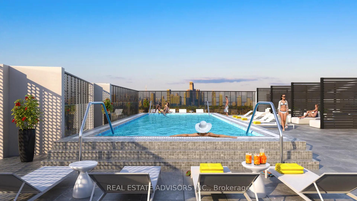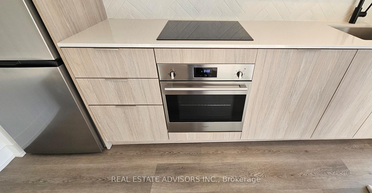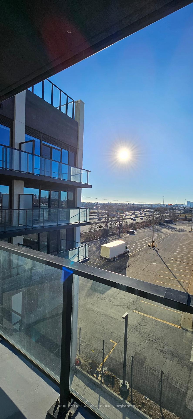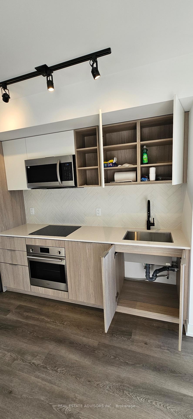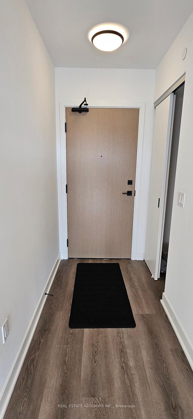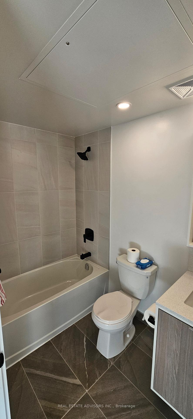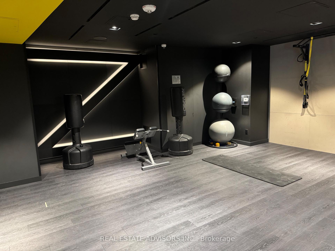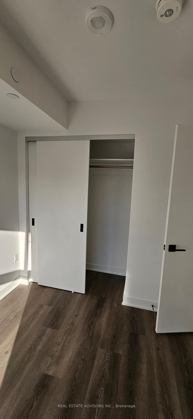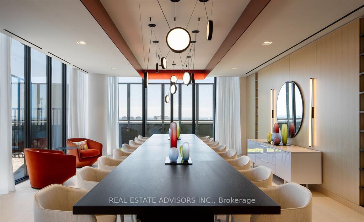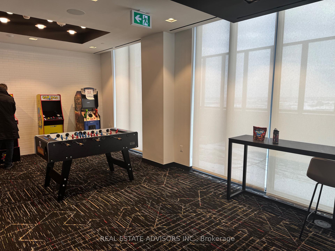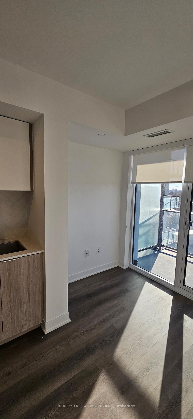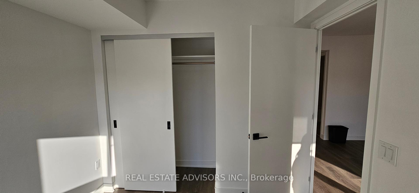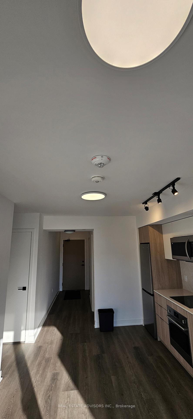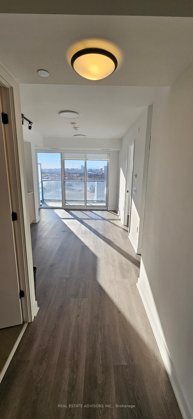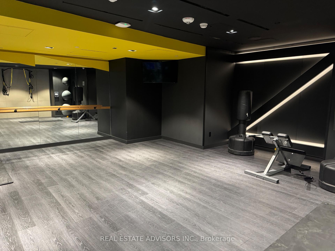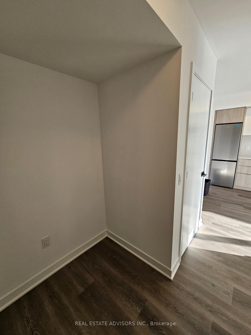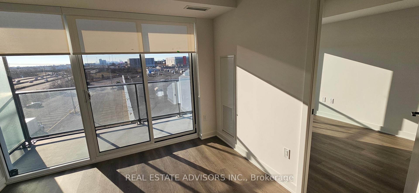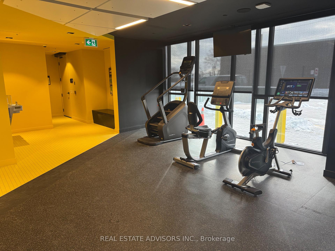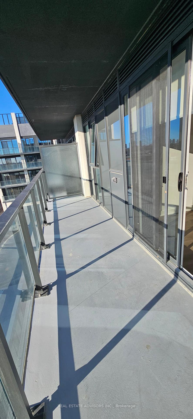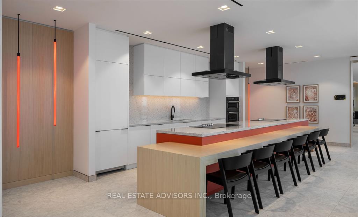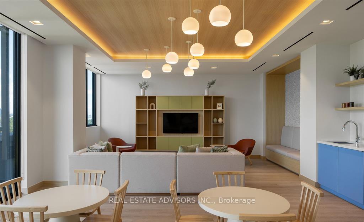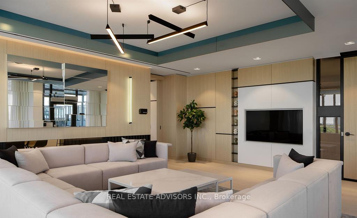$549,900
Available - For Sale
Listing ID: W11972337
36 Zorra Stre , Toronto, M8Z 0G5, Toronto
| Welcome to 36 Zorra! Living in this South Etobicoke Neighbourhood, You Have Local Restaurants, Cafes, All Amenities and Entertainment Options Close By Including Sherway Gardens. Getting to Work is a Breeze with Easy Access to Highways & Transit. The Unit Itself is 531sq feet and with a Large 100sq foot Terrace Sized Balcony. $6000 in Unit Upgrades. Modern Design, Open Concept, Extra Den for those that Need the Extra Office or Occasional Sleeping Space & Stainless Steel Appliances. The Building Amenities Include: 24 hour concierge, Outdoor Pool, Open Air Deck with Cabanas & Sun Loungers, Children's Play Area, BBQs, Dining Area, Fitness Centre, Meeting Rooms, Sauna, Bicycle Storage, Dog Run, Guest Suites, Yoga Room, Co-working Space, Fire Lounge, Kids Zone & Pet Wash. |
| Price | $549,900 |
| Taxes: | $2246.00 |
| Occupancy: | Vacant |
| Address: | 36 Zorra Stre , Toronto, M8Z 0G5, Toronto |
| Postal Code: | M8Z 0G5 |
| Province/State: | Toronto |
| Directions/Cross Streets: | The Queensway & Kipling |
| Level/Floor | Room | Length(ft) | Width(ft) | Descriptions | |
| Room 1 | Flat | Kitchen | 16.99 | 10.99 | Laminate, Modern Kitchen, Stainless Steel Appl |
| Room 2 | Flat | Living Ro | 16.99 | 10.99 | Laminate, Combined w/Kitchen, W/O To Balcony |
| Room 3 | Flat | Primary B | 9.91 | 8.99 | Laminate, Double Closet, Window |
| Room 4 | Flat | Den | 6.89 | 5.9 | Laminate, Closet |
| Washroom Type | No. of Pieces | Level |
| Washroom Type 1 | 4 | Flat |
| Washroom Type 2 | 4 | Flat |
| Washroom Type 3 | 0 | |
| Washroom Type 4 | 0 | |
| Washroom Type 5 | 0 | |
| Washroom Type 6 | 0 | |
| Washroom Type 7 | 4 | Flat |
| Washroom Type 8 | 0 | |
| Washroom Type 9 | 0 | |
| Washroom Type 10 | 0 | |
| Washroom Type 11 | 0 | |
| Washroom Type 12 | 4 | Flat |
| Washroom Type 13 | 0 | |
| Washroom Type 14 | 0 | |
| Washroom Type 15 | 0 | |
| Washroom Type 16 | 0 |
| Total Area: | 0.00 |
| Washrooms: | 1 |
| Heat Type: | Forced Air |
| Central Air Conditioning: | Central Air |
$
%
Years
This calculator is for demonstration purposes only. Always consult a professional
financial advisor before making personal financial decisions.
| Although the information displayed is believed to be accurate, no warranties or representations are made of any kind. |
| REAL ESTATE ADVISORS INC. |
|
|

HARMOHAN JIT SINGH
Sales Representative
Dir:
(416) 884 7486
Bus:
(905) 793 7797
Fax:
(905) 593 2619
| Virtual Tour | Book Showing | Email a Friend |
Jump To:
At a Glance:
| Type: | Com - Condo Apartment |
| Area: | Toronto |
| Municipality: | Toronto W08 |
| Neighbourhood: | Islington-City Centre West |
| Style: | Apartment |
| Tax: | $2,246 |
| Maintenance Fee: | $406.39 |
| Beds: | 1+1 |
| Baths: | 1 |
| Garage: | 1 |
| Fireplace: | N |
Locatin Map:
Payment Calculator:
