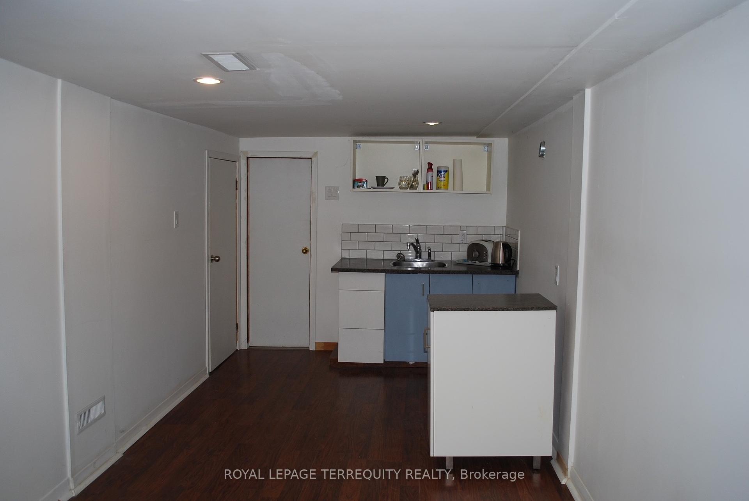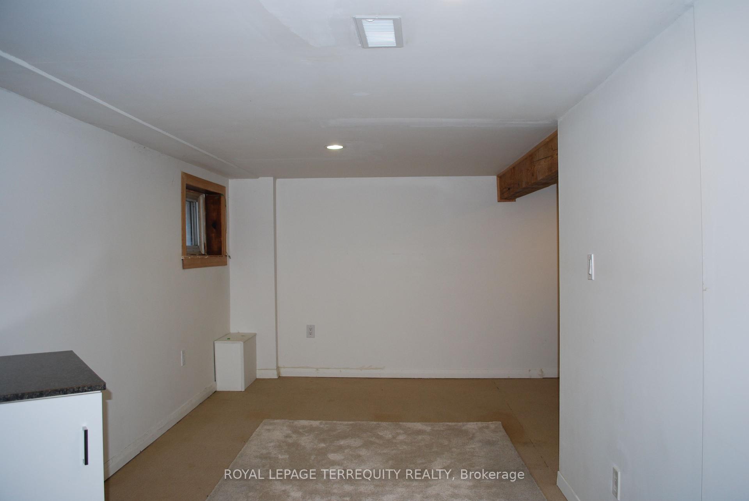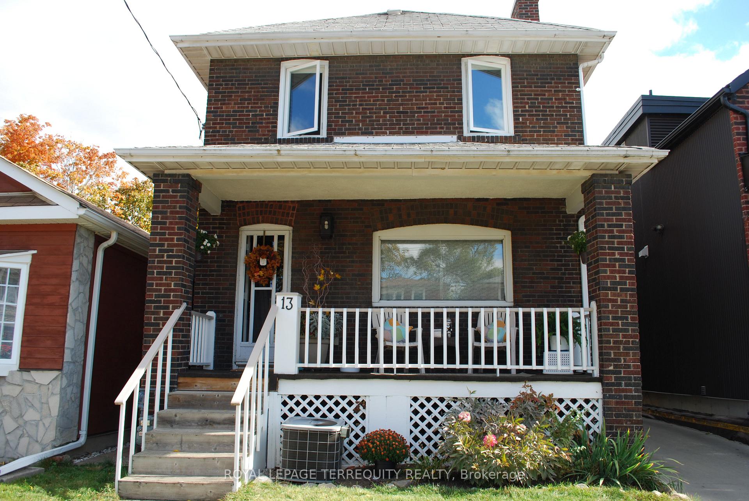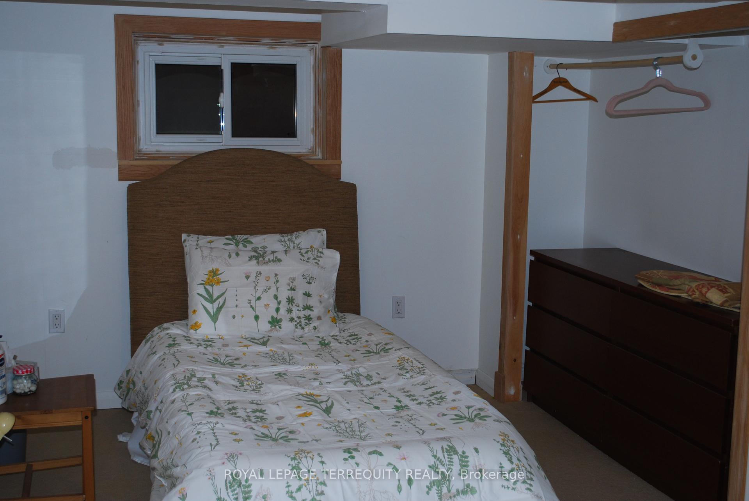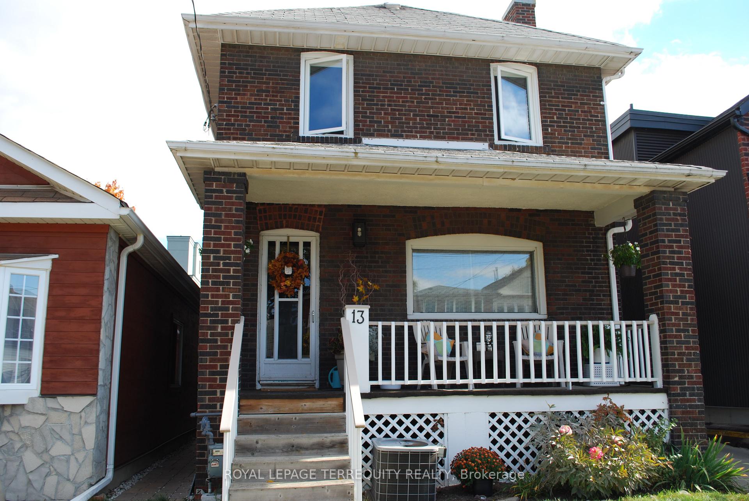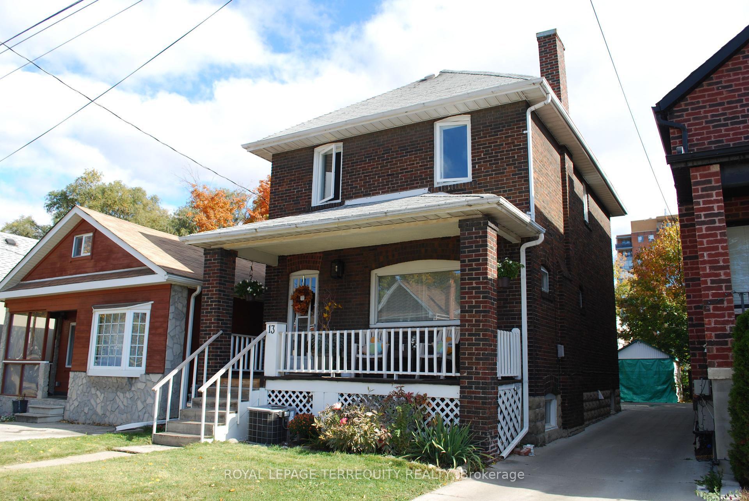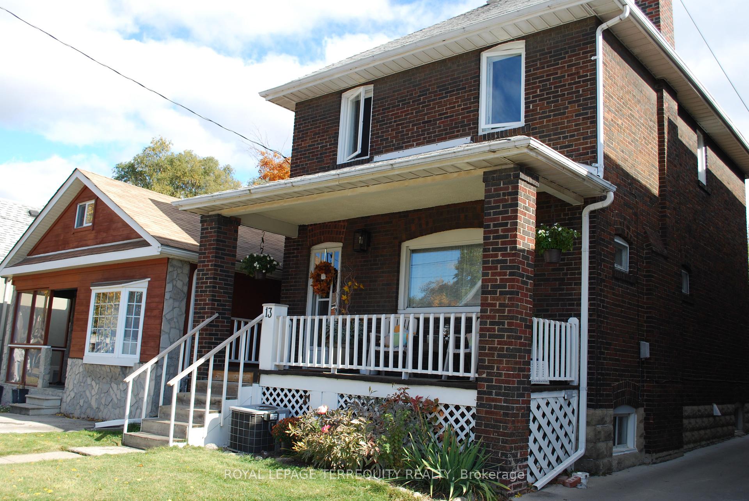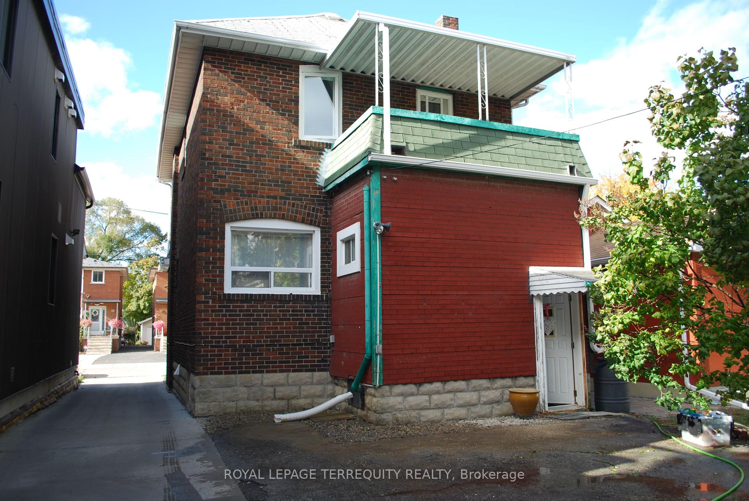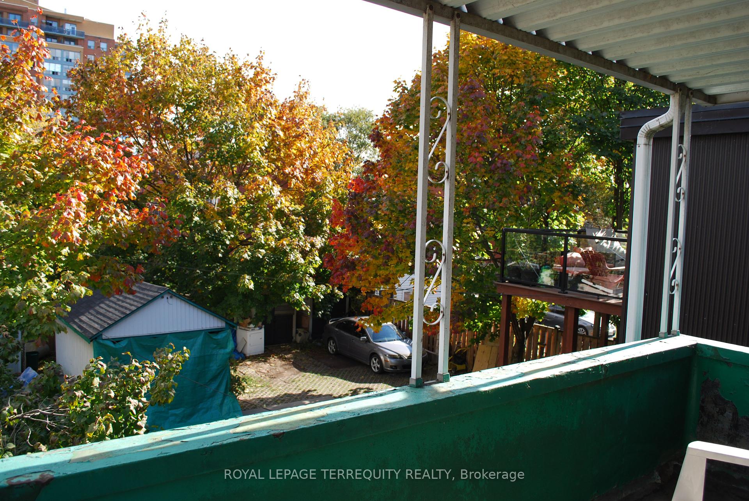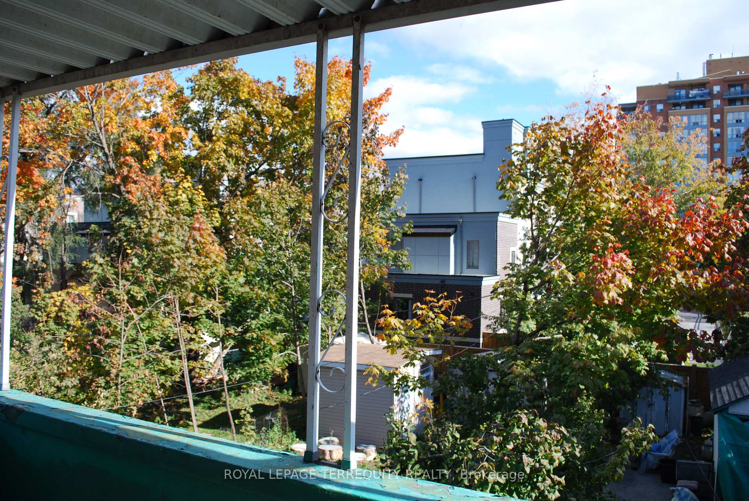$919,900
Available - For Sale
Listing ID: W9509844
13 Fourteenth St , Toronto, M8V 3H8, Ontario
| Opportunity Awaits! Handyman or Contractor Opportunity to Transform This Home to Your Own Style. Great Curb appeal On This Detached Brick Home On a Premium Lot. 2nd Floor 4th Room with a Wet Bar Makes an Ideal Nursery & has a Walk Out to a 6 x 11 foot Balcony Over Looking the Back. One Section of the L Shaped The Rec Room is easily converted to a Bedroom with Window. Located Steps Away From Public Transit, Lakeshore Blvd, Samuel Smith Park & Trails, Humber College Lakeshore Campus. Easy Access To Sherway Gardens, Cineplex Cinemas Queensway & Costco. Easy Highway Access or GO Commute To Downtown T.O. This Home Is Being Sold As Is. |
| Extras: Fridge, Stove, washer, Dryer, Broadloom W/Laid, ELF's, Window Rods, Cental Air Conditioning As Is. Fireplace was Capped Off |
| Price | $919,900 |
| Taxes: | $3977.01 |
| Address: | 13 Fourteenth St , Toronto, M8V 3H8, Ontario |
| Lot Size: | 25.00 x 105.00 (Feet) |
| Directions/Cross Streets: | Lake Shore/Fourteenth |
| Rooms: | 7 |
| Rooms +: | 2 |
| Bedrooms: | 4 |
| Bedrooms +: | |
| Kitchens: | 1 |
| Kitchens +: | 1 |
| Family Room: | N |
| Basement: | Finished, Sep Entrance |
| Approximatly Age: | 51-99 |
| Property Type: | Detached |
| Style: | 2-Storey |
| Exterior: | Brick |
| Garage Type: | Detached |
| (Parking/)Drive: | Mutual |
| Drive Parking Spaces: | 2 |
| Pool: | None |
| Approximatly Age: | 51-99 |
| Property Features: | Public Trans |
| Fireplace/Stove: | N |
| Heat Source: | Gas |
| Heat Type: | Forced Air |
| Central Air Conditioning: | Central Air |
| Laundry Level: | Lower |
| Elevator Lift: | N |
| Sewers: | Sewers |
| Water: | Municipal |
$
%
Years
This calculator is for demonstration purposes only. Always consult a professional
financial advisor before making personal financial decisions.
| Although the information displayed is believed to be accurate, no warranties or representations are made of any kind. |
| ROYAL LEPAGE TERREQUITY REALTY |
|
|

HARMOHAN JIT SINGH
Sales Representative
Dir:
(416) 884 7486
Bus:
(905) 793 7797
Fax:
(905) 593 2619
| Book Showing | Email a Friend |
Jump To:
At a Glance:
| Type: | Freehold - Detached |
| Area: | Toronto |
| Municipality: | Toronto |
| Neighbourhood: | New Toronto |
| Style: | 2-Storey |
| Lot Size: | 25.00 x 105.00(Feet) |
| Approximate Age: | 51-99 |
| Tax: | $3,977.01 |
| Beds: | 4 |
| Baths: | 3 |
| Fireplace: | N |
| Pool: | None |
Locatin Map:
Payment Calculator:
