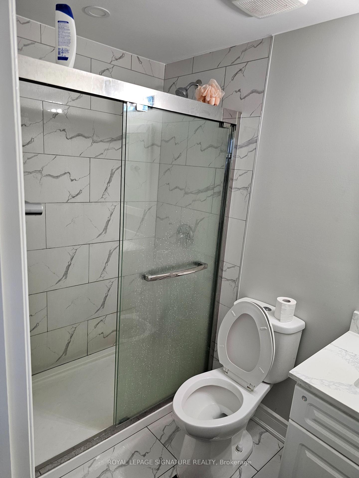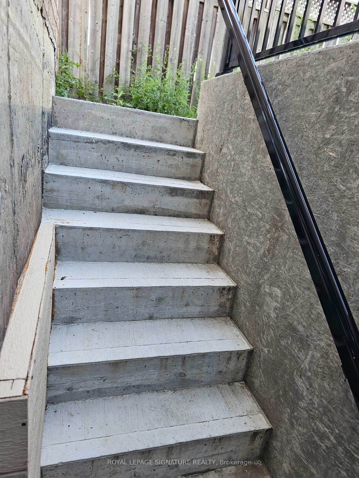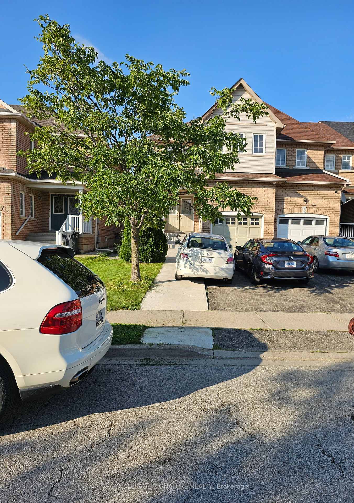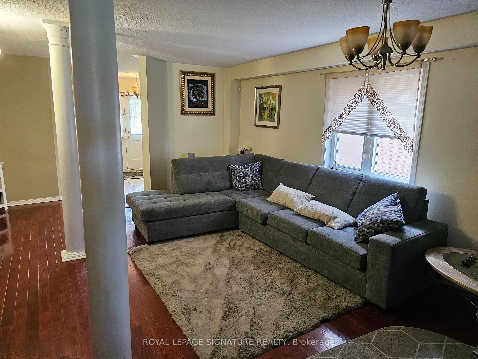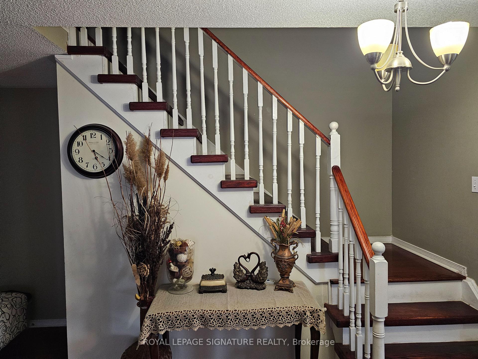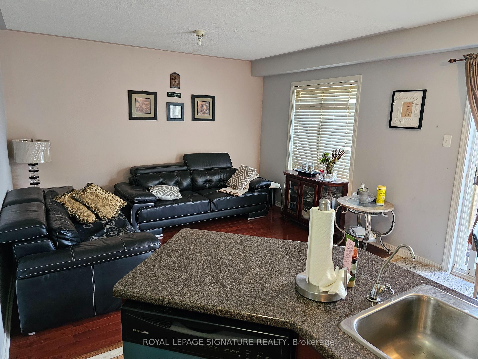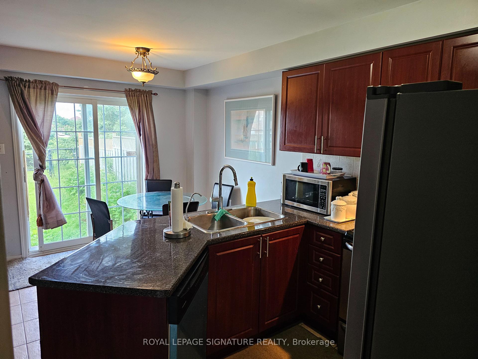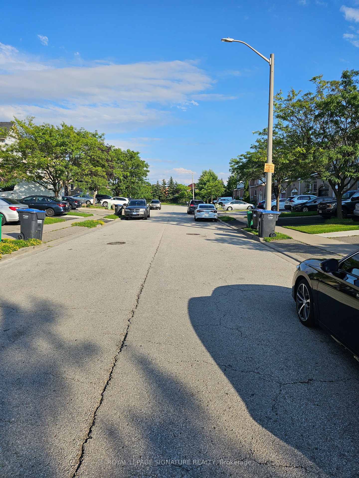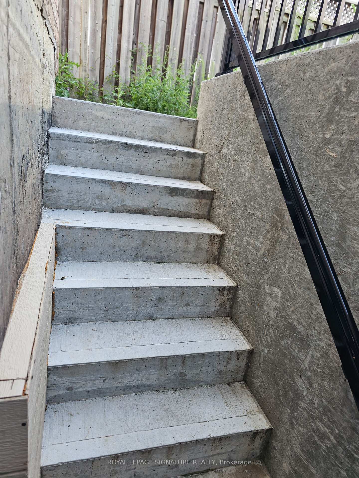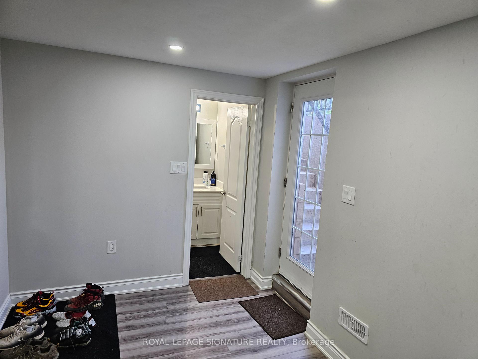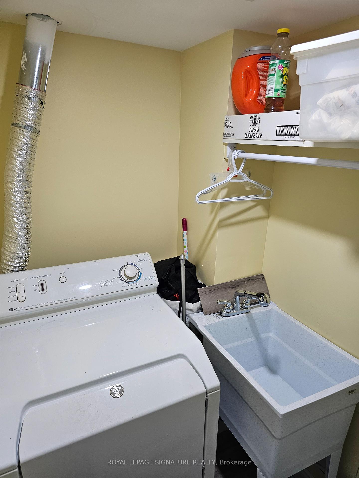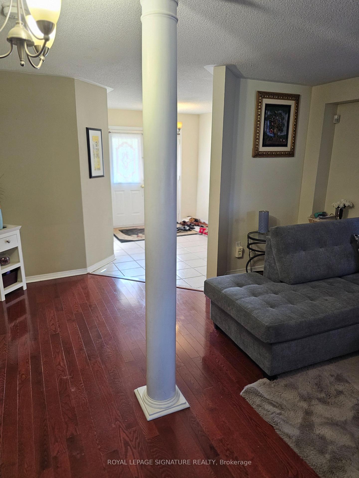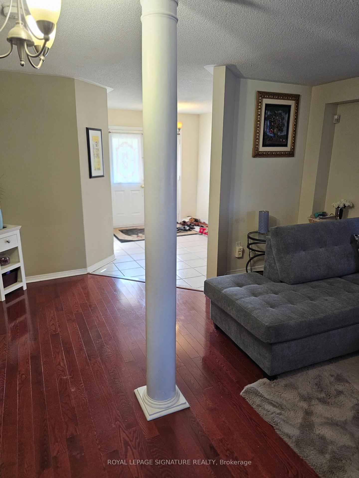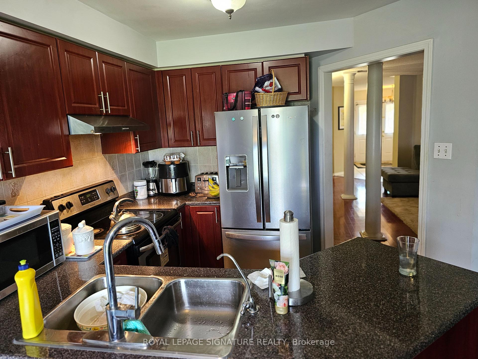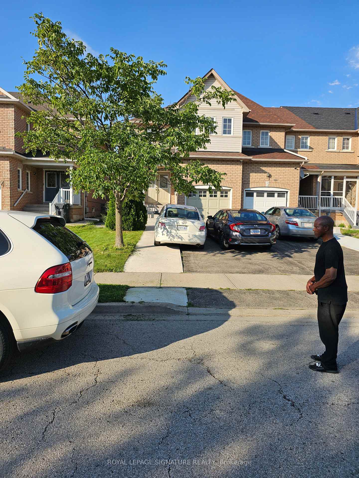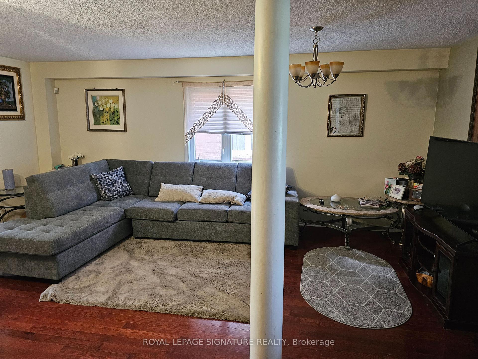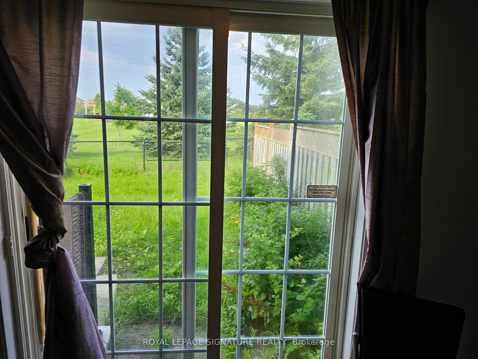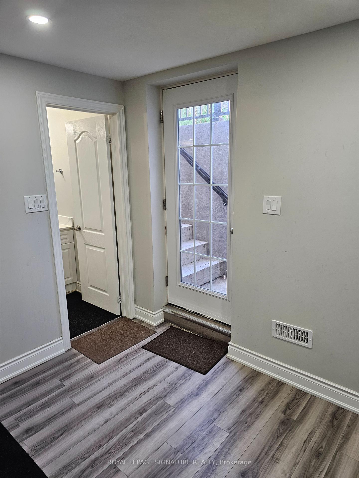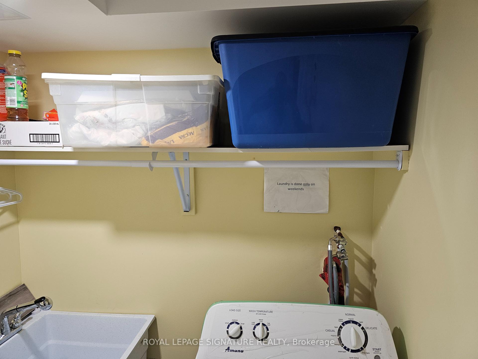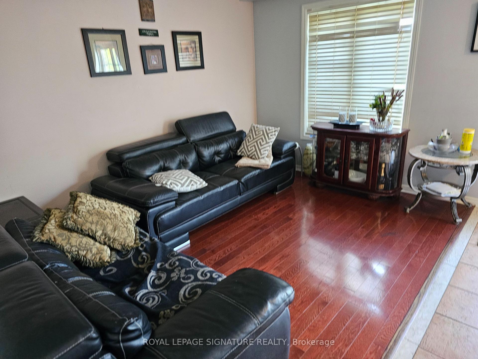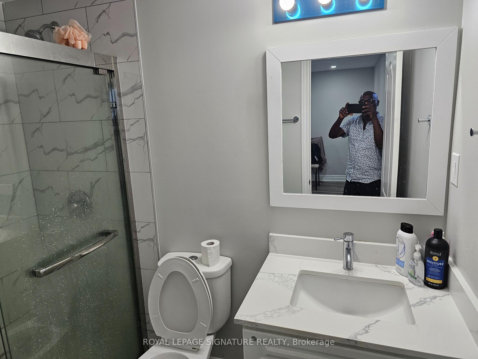$990,000
Available - For Sale
Listing ID: W9377962
46 Stirrup Crt , Brampton, L6X 5A2, Ontario
| Gorgeous 4br End unit plus completely finished 2 bedrooms, basement apartment, with separate entrance and fully rented. Approximately 1900 Sq. ft plus. Double entrance door and Spacious Hallway. This home backs on the park. Beautiful lovely. |
| Extras: No Sign on the property. |
| Price | $990,000 |
| Taxes: | $4260.73 |
| Address: | 46 Stirrup Crt , Brampton, L6X 5A2, Ontario |
| Lot Size: | 26.25 x 109.91 (Feet) |
| Directions/Cross Streets: | William Parkway/Chinguacousy |
| Rooms: | 8 |
| Bedrooms: | 4 |
| Bedrooms +: | |
| Kitchens: | 1 |
| Family Room: | Y |
| Basement: | Finished |
| Approximatly Age: | 16-30 |
| Property Type: | Att/Row/Twnhouse |
| Style: | 2-Storey |
| Exterior: | Brick |
| Garage Type: | Attached |
| (Parking/)Drive: | Private |
| Drive Parking Spaces: | 3 |
| Pool: | None |
| Approximatly Age: | 16-30 |
| Approximatly Square Footage: | 1500-2000 |
| Fireplace/Stove: | N |
| Heat Source: | Gas |
| Heat Type: | Forced Air |
| Central Air Conditioning: | Central Air |
| Sewers: | Sewers |
| Water: | Municipal |
| Utilities-Cable: | A |
| Utilities-Hydro: | Y |
| Utilities-Gas: | Y |
| Utilities-Telephone: | Y |
$
%
Years
This calculator is for demonstration purposes only. Always consult a professional
financial advisor before making personal financial decisions.
| Although the information displayed is believed to be accurate, no warranties or representations are made of any kind. |
| ROYAL LEPAGE SIGNATURE REALTY |
|
|

HARMOHAN JIT SINGH
Sales Representative
Dir:
(416) 884 7486
Bus:
(905) 793 7797
Fax:
(905) 593 2619
| Book Showing | Email a Friend |
Jump To:
At a Glance:
| Type: | Freehold - Att/Row/Twnhouse |
| Area: | Peel |
| Municipality: | Brampton |
| Neighbourhood: | Fletcher's Meadow |
| Style: | 2-Storey |
| Lot Size: | 26.25 x 109.91(Feet) |
| Approximate Age: | 16-30 |
| Tax: | $4,260.73 |
| Beds: | 4 |
| Baths: | 3 |
| Fireplace: | N |
| Pool: | None |
Locatin Map:
Payment Calculator:
