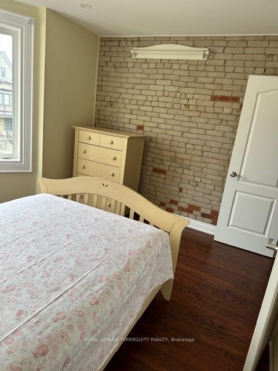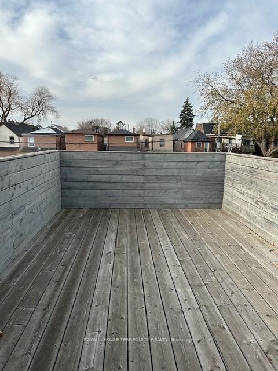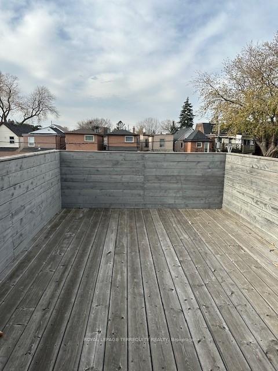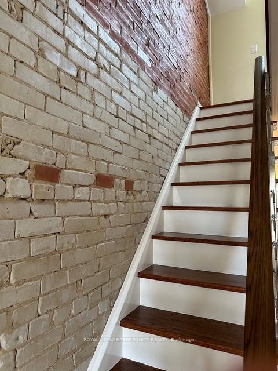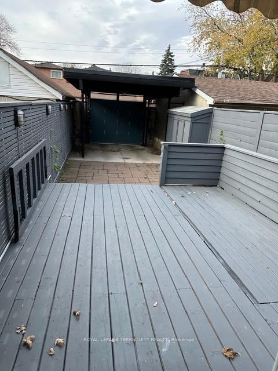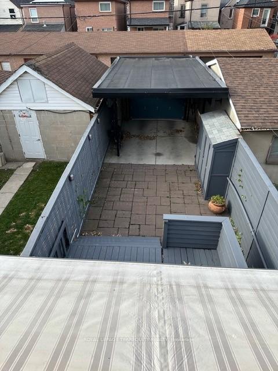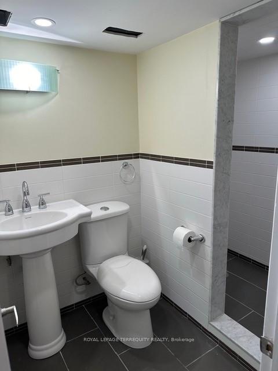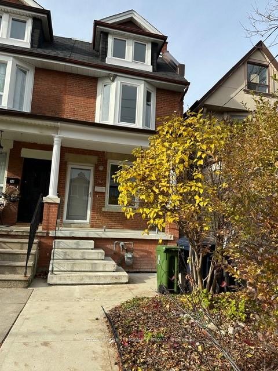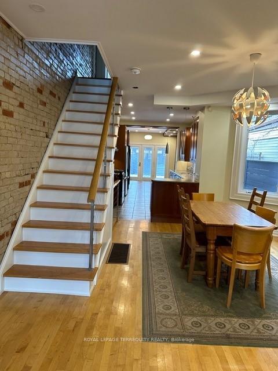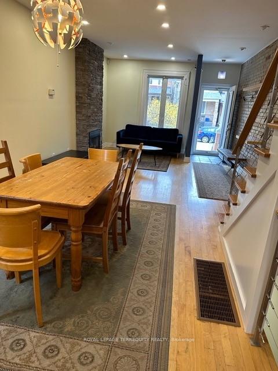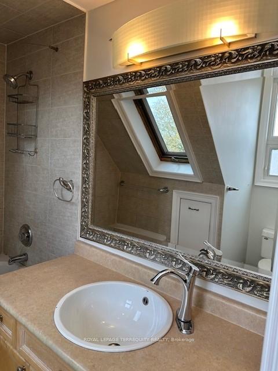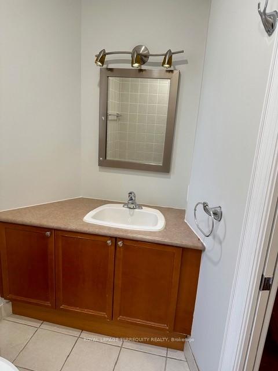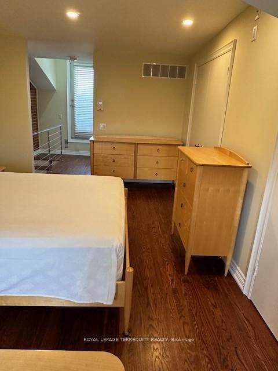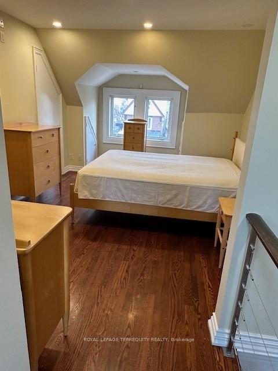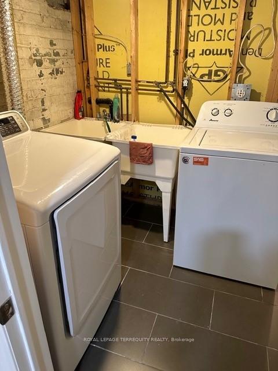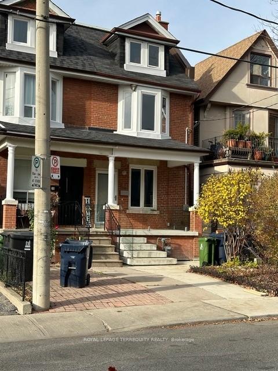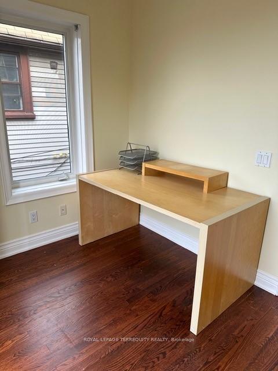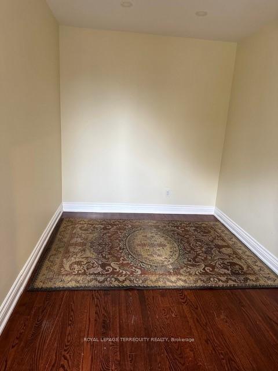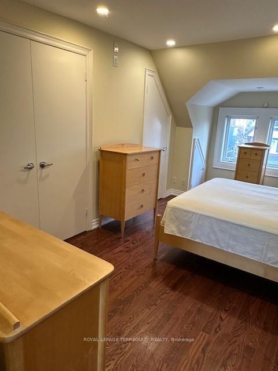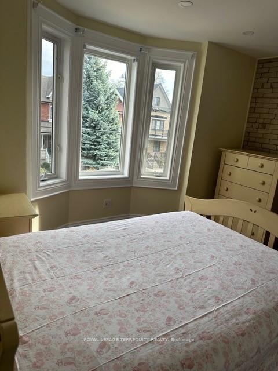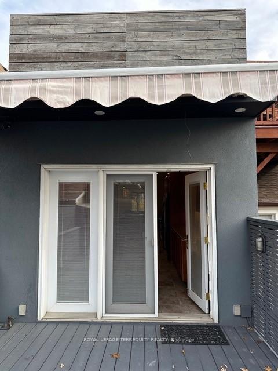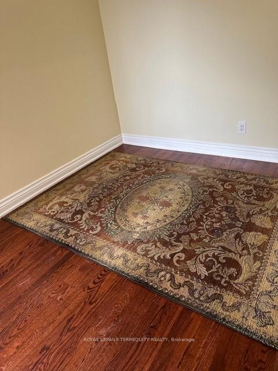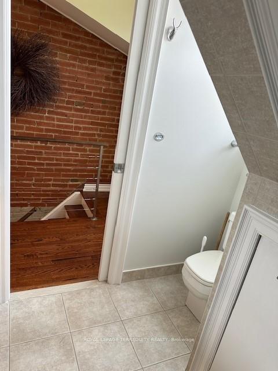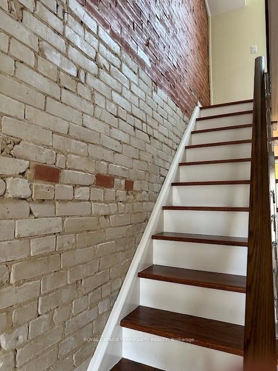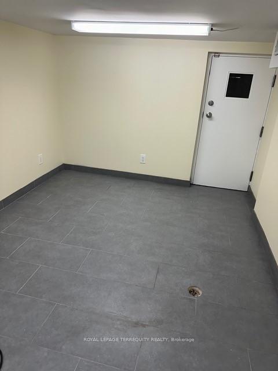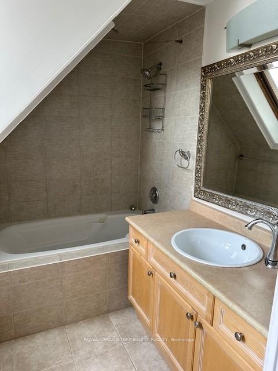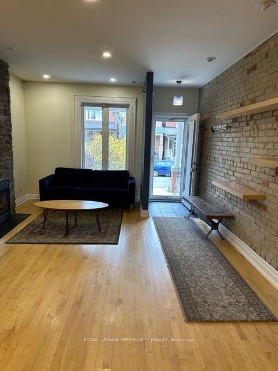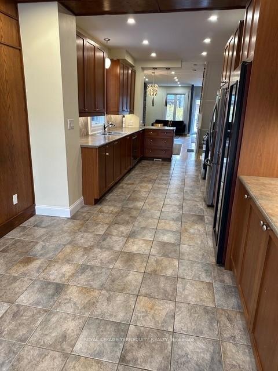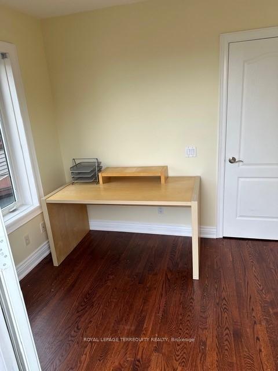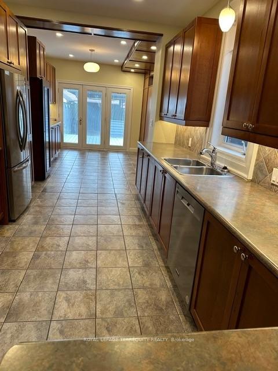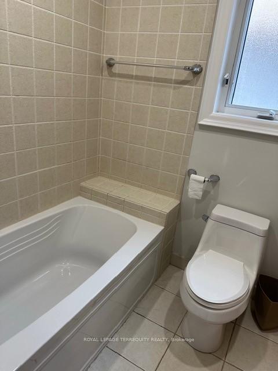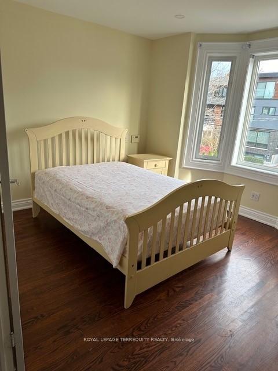$6,000
Available - For Rent
Listing ID: W10428513
78A Westmoreland Ave , Toronto, M6H 2Z7, Ontario
| Beautifully Renovated Bright 4 Bedroom Home with Exposed Brick, Modern Open Concept, 3 Washrooms, and Parking for 2 Cars!! Three Decks: One off Each Level. Carport off Lane for Tandem Parking for 2 Cars. Private, Large Primary Suite On 3rd Level With 4 Pc Ensuite, with B/I Laundry Bin and W/O to Deck. Plenty of Closet Space. His and Hers Closets and Storage. More Exposed Brick. Steps to Bloor Street, Short Walk to Dufferin Or Ossington Subway Stations. Plenty Of Shops, Amenities Close By. Enjoy Living Right In the Heart of the City. |
| Extras: Tenant to Pay Utilities (Gas, Hydro, Water) |
| Price | $6,000 |
| Address: | 78A Westmoreland Ave , Toronto, M6H 2Z7, Ontario |
| Lot Size: | 15.94 x 130.79 (Feet) |
| Directions/Cross Streets: | Bloor/ Dovercourt |
| Rooms: | 8 |
| Rooms +: | 1 |
| Bedrooms: | 4 |
| Bedrooms +: | |
| Kitchens: | 1 |
| Family Room: | N |
| Basement: | Half |
| Furnished: | N |
| Property Type: | Semi-Detached |
| Style: | 3-Storey |
| Exterior: | Brick |
| Garage Type: | Carport |
| (Parking/)Drive: | Lane |
| Drive Parking Spaces: | 2 |
| Pool: | None |
| Private Entrance: | Y |
| Laundry Access: | Ensuite |
| Approximatly Square Footage: | 2500-3000 |
| Property Features: | Hospital, Library, Park, Public Transit, Rec Centre, School |
| Parking Included: | Y |
| Fireplace/Stove: | Y |
| Heat Source: | Gas |
| Heat Type: | Forced Air |
| Central Air Conditioning: | Central Air |
| Sewers: | Sewers |
| Water: | Municipal |
| Utilities-Cable: | N |
| Utilities-Hydro: | N |
| Utilities-Gas: | N |
| Utilities-Telephone: | N |
| Although the information displayed is believed to be accurate, no warranties or representations are made of any kind. |
| ROYAL LEPAGE TERREQUITY REALTY |
|
|

HARMOHAN JIT SINGH
Sales Representative
Dir:
(416) 884 7486
Bus:
(905) 793 7797
Fax:
(905) 593 2619
| Book Showing | Email a Friend |
Jump To:
At a Glance:
| Type: | Freehold - Semi-Detached |
| Area: | Toronto |
| Municipality: | Toronto |
| Neighbourhood: | Dovercourt-Wallace Emerson-Junction |
| Style: | 3-Storey |
| Lot Size: | 15.94 x 130.79(Feet) |
| Beds: | 4 |
| Baths: | 3 |
| Fireplace: | Y |
| Pool: | None |
Locatin Map:
