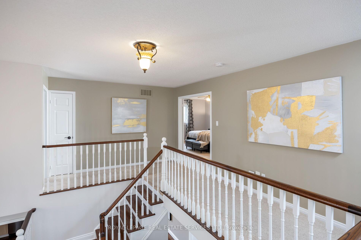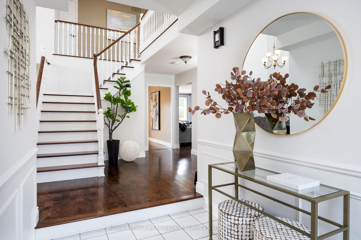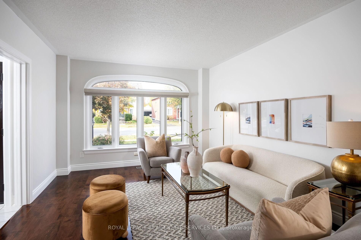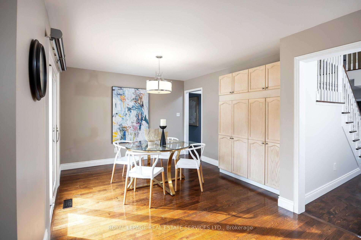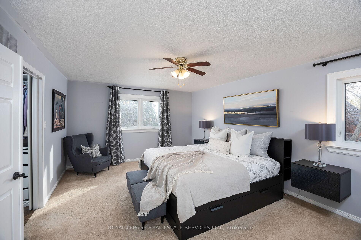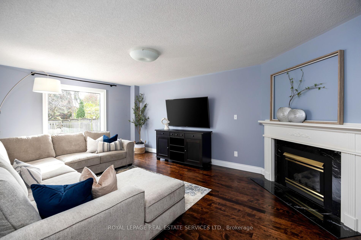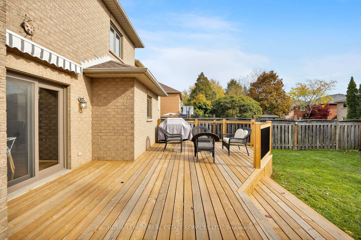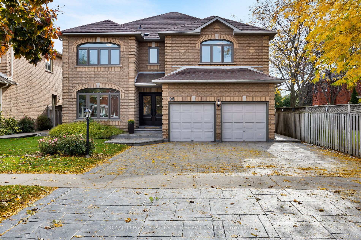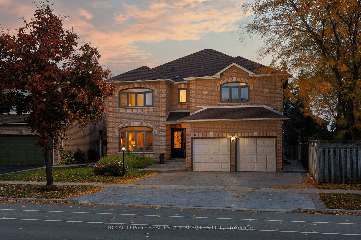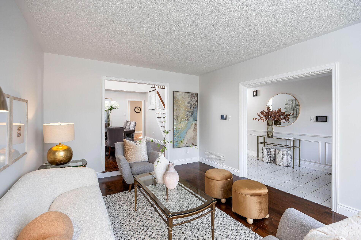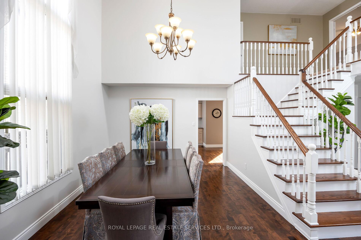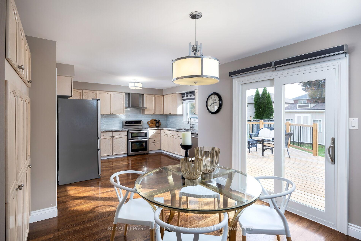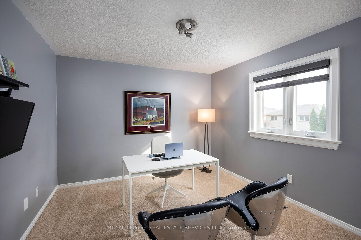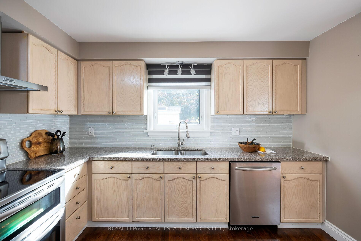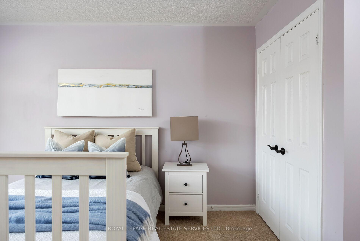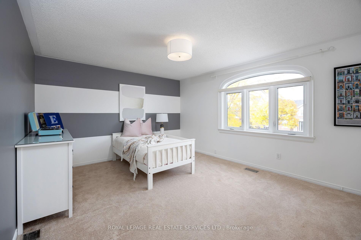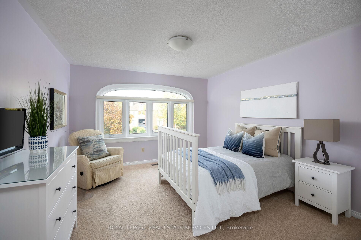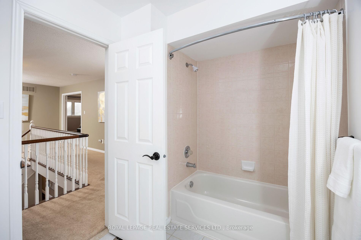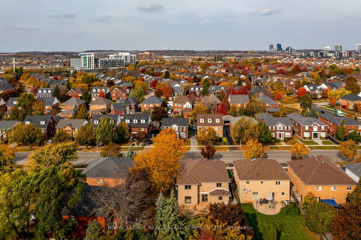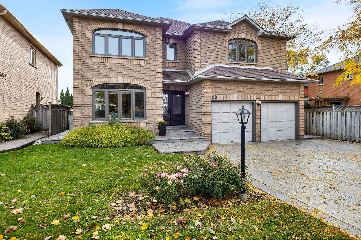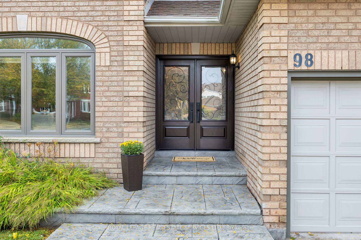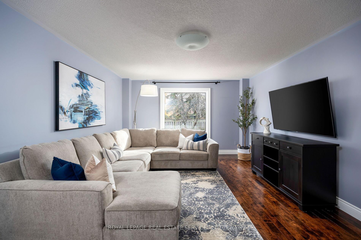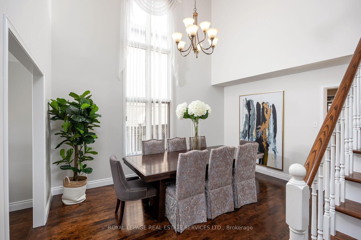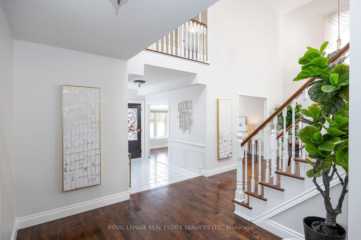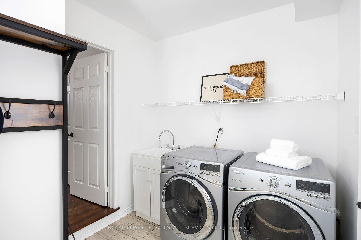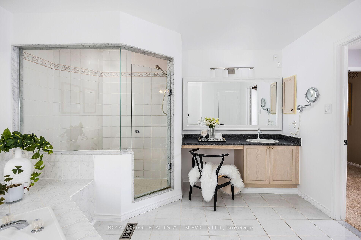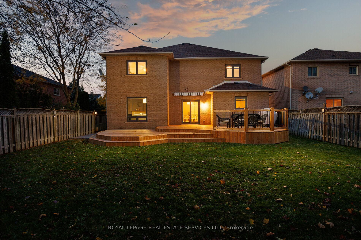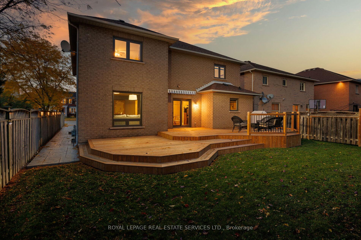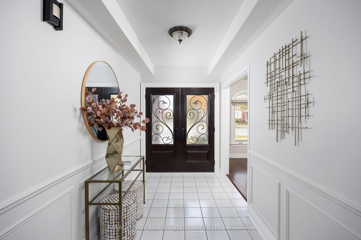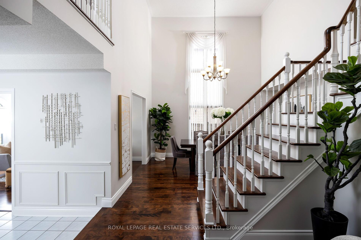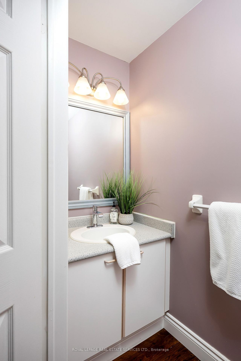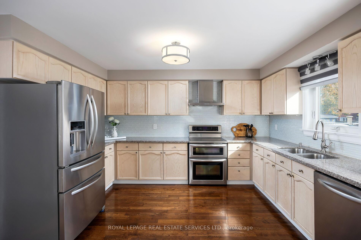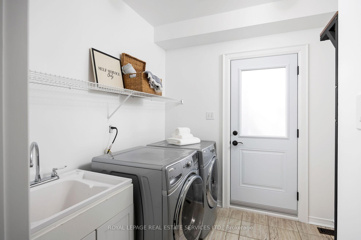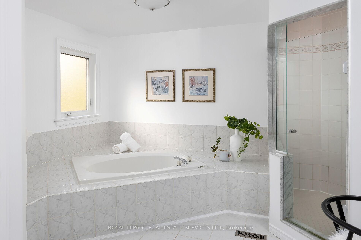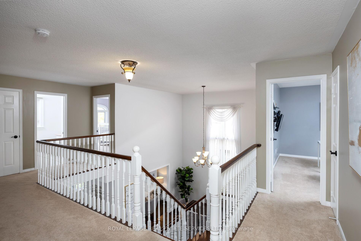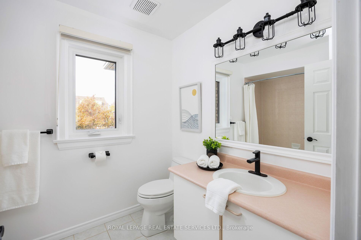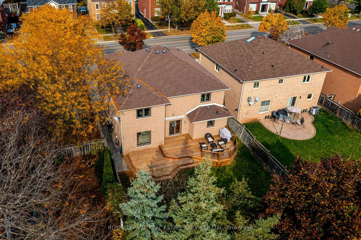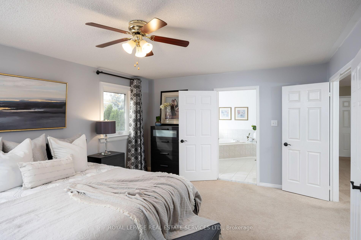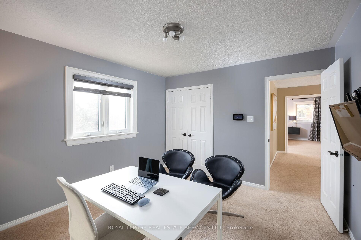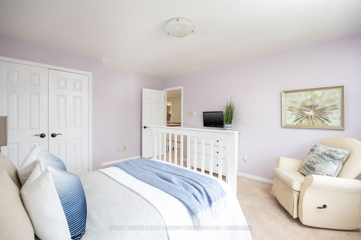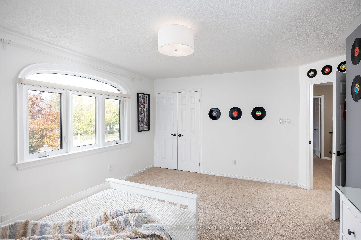$1,939,900
Available - For Sale
Listing ID: W9848517
98 River Glen Blvd , Oakville, L6H 5Z6, Ontario
| Set in the family-friendly neighbourhood of River Oaks, this beautifully maintained home offers a pool-sized lot & striking curb appeal with an extended patterned concrete driveway & walkway, inground sprinkler system, lovely gardens, & a towering shade tree on the boulevard. Exceptional design with approx. 3125 sq. ft. Features include upgraded entry doors, a sunken foyer welcomes you with wainscotting & impressive, staircase. The inviting sunken living room, with a beautiful, refinished hardwood floor & a Palladian-style window with custom blinds, is perfect for formal gatherings as is the 2-storey dining room. The kitchen combines abundant space & functionality with ample oak cabinetry, granite counters, a pantry, hardwood floor & stainless steel appliances. Enjoy casual meals in the breakfast area, which opens to a spacious new 2-tiered deck overlooking generous large backyrd, optimal for a future pool. Gather for movie nights in the spacious family room ideal for family entertaining. The main level is complete with a powder room & a laundry room with garage access. Upstairs, find two 4-piece bathrooms & four well-sized bedrooms, including the primary suite with double doors, a walk-in closet with custom organizer, & a 4-piece ensuite with a soaker tub & separate glass shower. Recent improvements include a new deck (2023), furnace (2020), & new doors, patio doors, all windows (except basement) & air conditioner (2018). Walk to River Oaks Community Centre, Holy Trinity CSS, & trails; shop & dine at the Uptown Core, which is only minutes away. With easy access to the hospital, highways & the GO Train for commuters, this immaculate home blends comfort, style, & convenience in an ideal location. |
| Price | $1,939,900 |
| Taxes: | $6772.00 |
| Assessment: | $851000 |
| Assessment Year: | 2024 |
| Address: | 98 River Glen Blvd , Oakville, L6H 5Z6, Ontario |
| Lot Size: | 49.21 x 124.65 (Feet) |
| Acreage: | < .50 |
| Directions/Cross Streets: | Neyagawa- River Glen |
| Rooms: | 7 |
| Bedrooms: | 4 |
| Bedrooms +: | |
| Kitchens: | 1 |
| Family Room: | Y |
| Basement: | Full, Unfinished |
| Approximatly Age: | 31-50 |
| Property Type: | Detached |
| Style: | 2-Storey |
| Exterior: | Brick |
| Garage Type: | Attached |
| (Parking/)Drive: | Pvt Double |
| Drive Parking Spaces: | 3 |
| Pool: | None |
| Approximatly Age: | 31-50 |
| Approximatly Square Footage: | 3000-3500 |
| Property Features: | Grnbelt/Cons, Park, Place Of Worship, Rec Centre, School |
| Fireplace/Stove: | Y |
| Heat Source: | Gas |
| Heat Type: | Forced Air |
| Central Air Conditioning: | Central Air |
| Laundry Level: | Main |
| Elevator Lift: | N |
| Sewers: | Sewers |
| Water: | Municipal |
$
%
Years
This calculator is for demonstration purposes only. Always consult a professional
financial advisor before making personal financial decisions.
| Although the information displayed is believed to be accurate, no warranties or representations are made of any kind. |
| ROYAL LEPAGE REAL ESTATE SERVICES LTD. |
|
|

HARMOHAN JIT SINGH
Sales Representative
Dir:
(416) 884 7486
Bus:
(905) 793 7797
Fax:
(905) 593 2619
| Virtual Tour | Book Showing | Email a Friend |
Jump To:
At a Glance:
| Type: | Freehold - Detached |
| Area: | Halton |
| Municipality: | Oakville |
| Neighbourhood: | River Oaks |
| Style: | 2-Storey |
| Lot Size: | 49.21 x 124.65(Feet) |
| Approximate Age: | 31-50 |
| Tax: | $6,772 |
| Beds: | 4 |
| Baths: | 3 |
| Fireplace: | Y |
| Pool: | None |
Locatin Map:
Payment Calculator:
