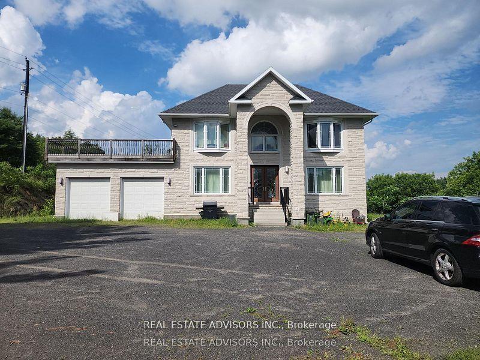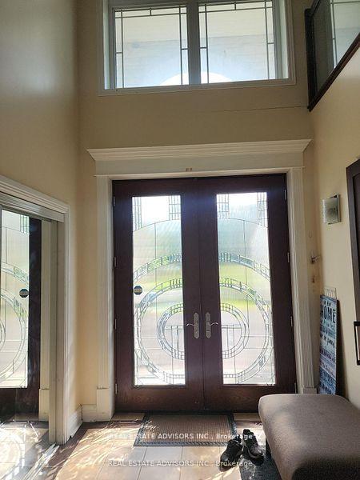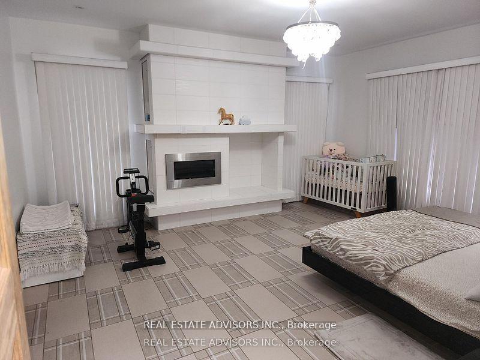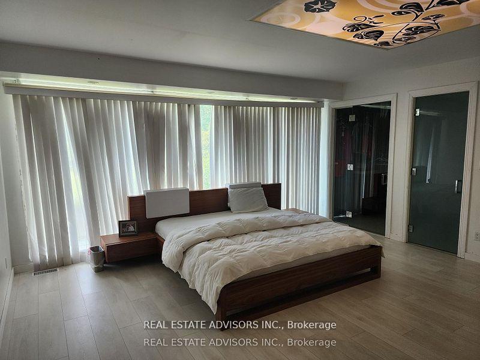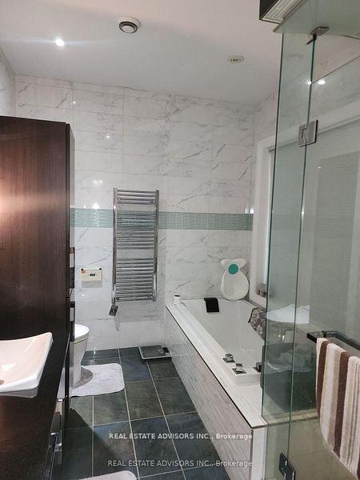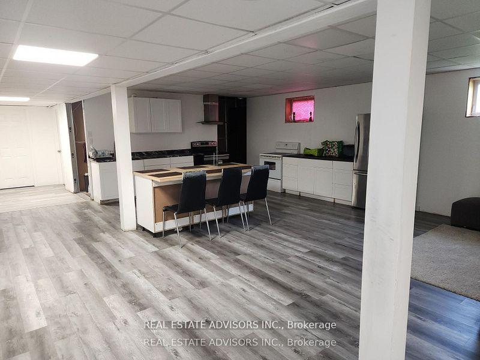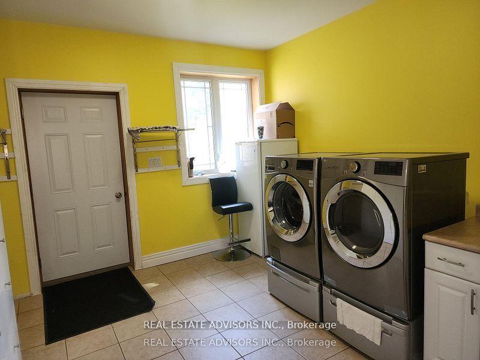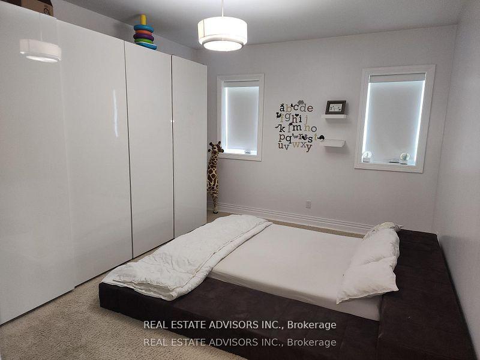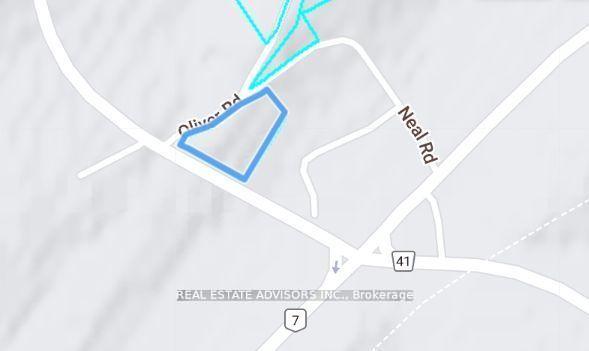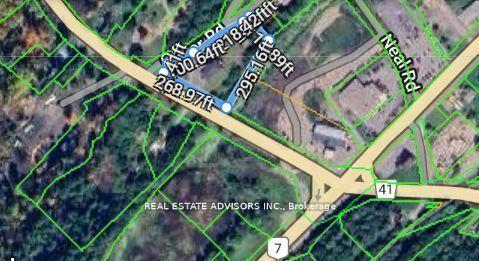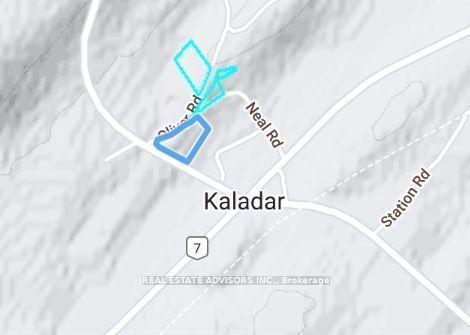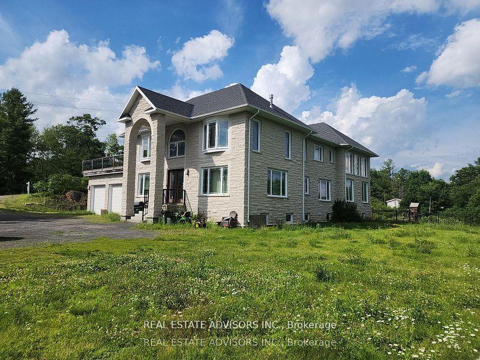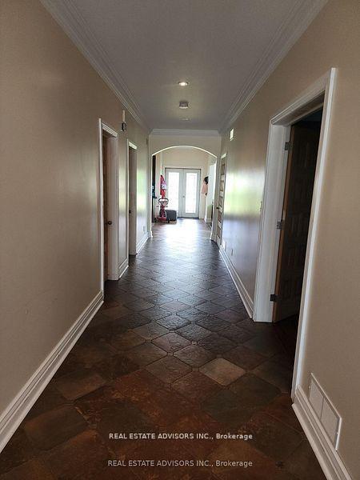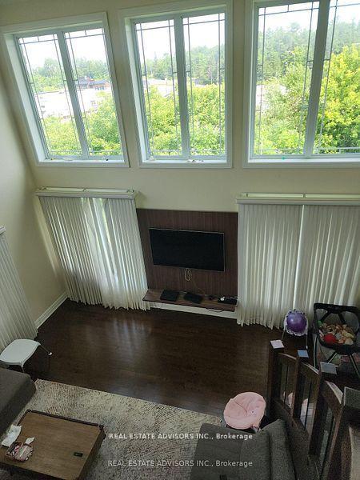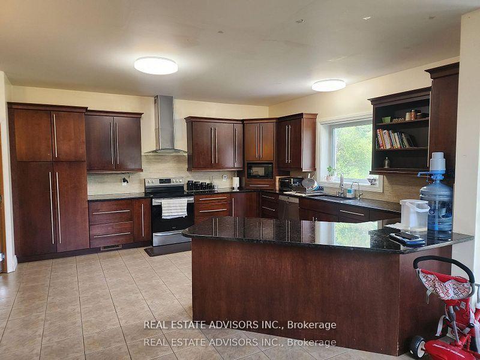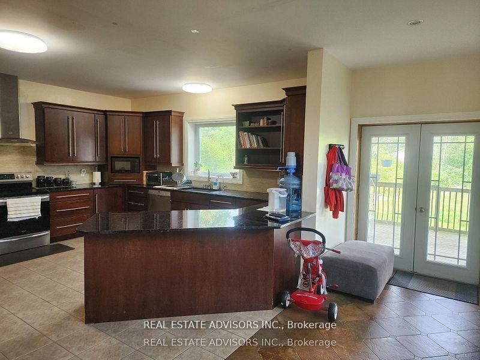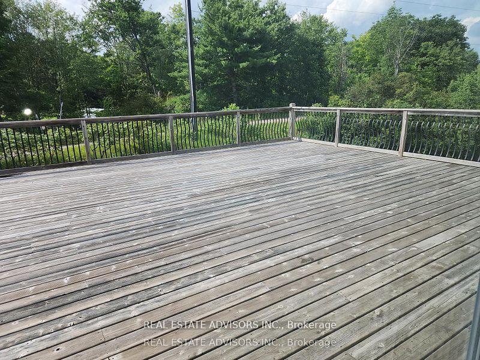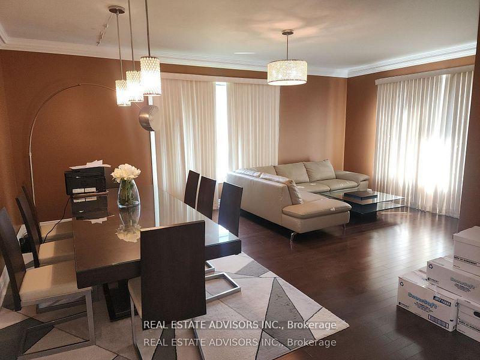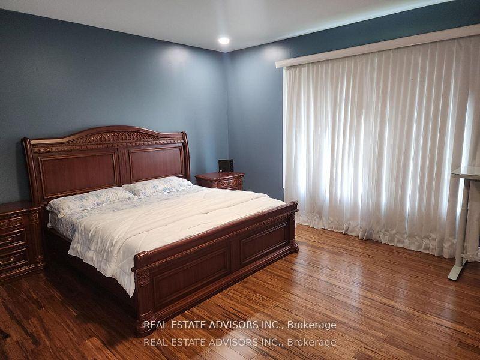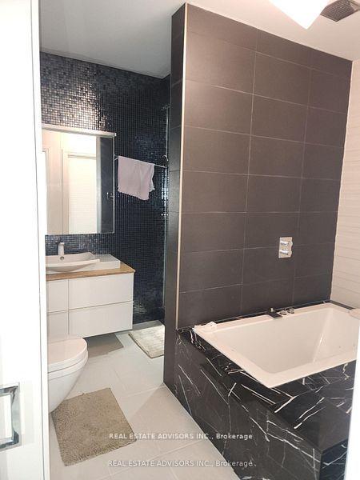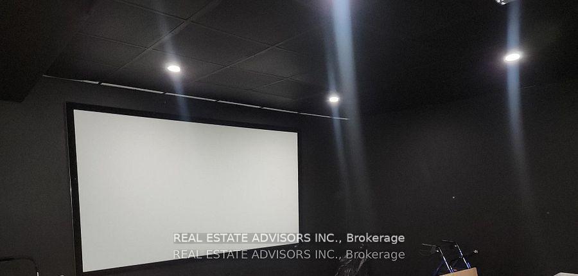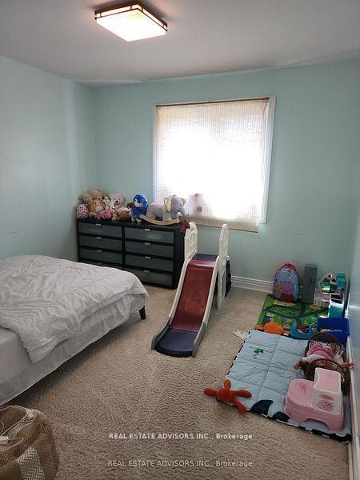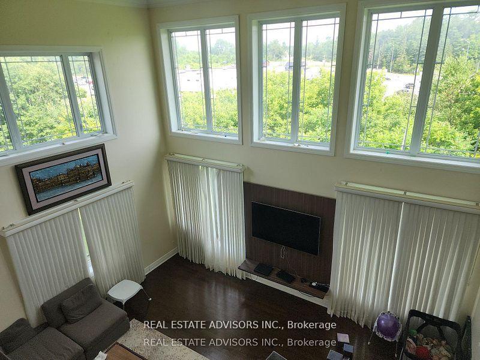$799,000
Available - For Sale
Listing ID: X9347009
6 Oliver Rd , Addington Highlands, K0H 1Z0, Ontario
| Under Power of Sale , Spectacular Hilltop Retreat with Panoramic Views! Over 7500sqft of finished space, 5,850 sqft on main (as per Mpac). 11 Bedrooms , 7 Bathrooms, 15 years New , 2 laundry rooms, 2 storage spaces...lots of extras. Nestled on approximately 1.4 acres, this modern home boasts 7 bedrooms and an additional 4 in the fully finished basement. With 7 bathrooms, including primary suites and main floor options, it offers both comfort and convenience. The open-concept kitchen, two-story great room, formal dining area, and second-story games space provide ample room for entertaining. The fully finished basement features a second kitchen, laundry facilities, and a media room. Plus, Huge attached garage for your convenience. |
| Price | $799,000 |
| Taxes: | $10718.82 |
| Address: | 6 Oliver Rd , Addington Highlands, K0H 1Z0, Ontario |
| Lot Size: | 269.03 x 295.16 (Feet) |
| Acreage: | .50-1.99 |
| Directions/Cross Streets: | Hwy 41 north, , 1st right north of hwy 7 on Oliver rd. home located on the corner |
| Rooms: | 14 |
| Rooms +: | 9 |
| Bedrooms: | 7 |
| Bedrooms +: | 4 |
| Kitchens: | 1 |
| Kitchens +: | 1 |
| Family Room: | Y |
| Basement: | Finished |
| Approximatly Age: | 6-15 |
| Property Type: | Detached |
| Style: | 2-Storey |
| Exterior: | Brick |
| Garage Type: | Attached |
| (Parking/)Drive: | Private |
| Drive Parking Spaces: | 6 |
| Pool: | None |
| Approximatly Age: | 6-15 |
| Approximatly Square Footage: | 5000+ |
| Fireplace/Stove: | Y |
| Heat Source: | Propane |
| Heat Type: | Forced Air |
| Central Air Conditioning: | Central Air |
| Laundry Level: | Main |
| Sewers: | Septic |
| Water: | Well |
$
%
Years
This calculator is for demonstration purposes only. Always consult a professional
financial advisor before making personal financial decisions.
| Although the information displayed is believed to be accurate, no warranties or representations are made of any kind. |
| REAL ESTATE ADVISORS INC. |
|
|

HARMOHAN JIT SINGH
Sales Representative
Dir:
(416) 884 7486
Bus:
(905) 793 7797
Fax:
(905) 593 2619
| Book Showing | Email a Friend |
Jump To:
At a Glance:
| Type: | Freehold - Detached |
| Area: | Lennox & Addington |
| Municipality: | Addington Highlands |
| Style: | 2-Storey |
| Lot Size: | 269.03 x 295.16(Feet) |
| Approximate Age: | 6-15 |
| Tax: | $10,718.82 |
| Beds: | 7+4 |
| Baths: | 7 |
| Fireplace: | Y |
| Pool: | None |
Locatin Map:
Payment Calculator:
