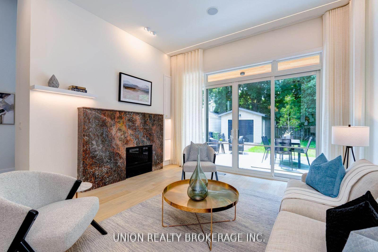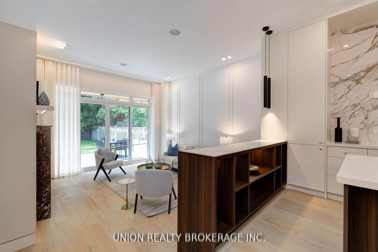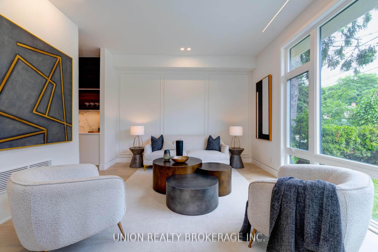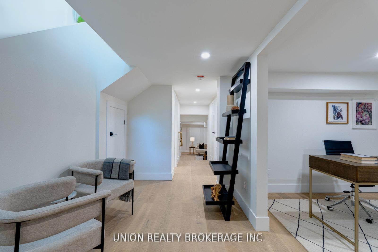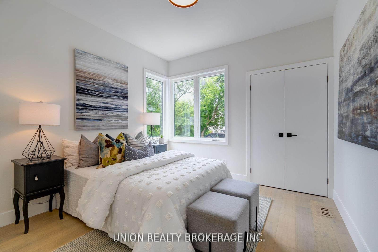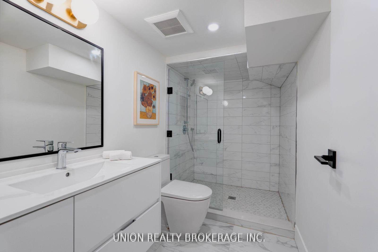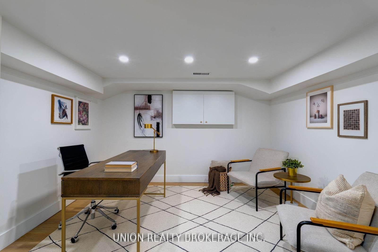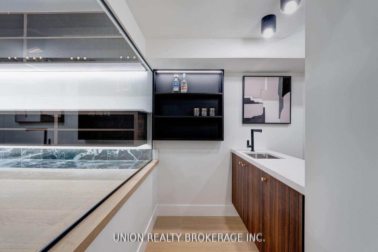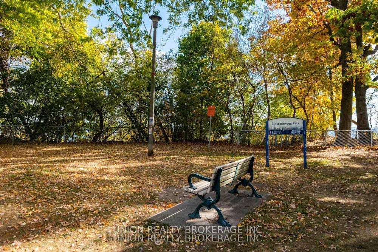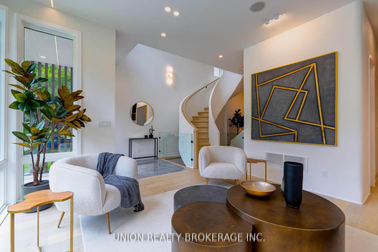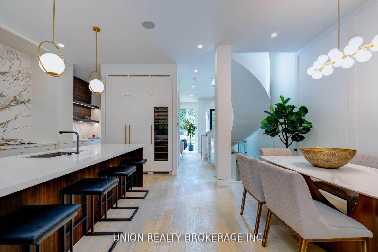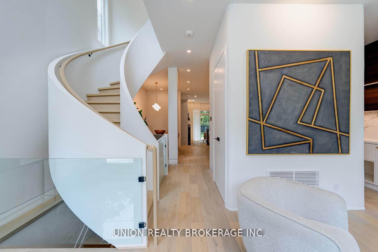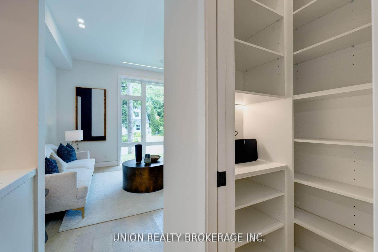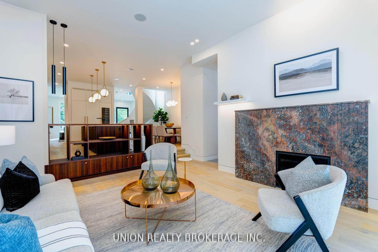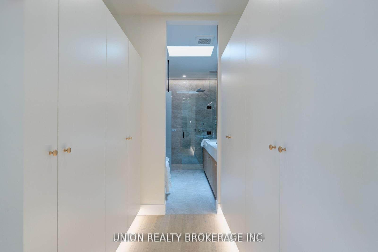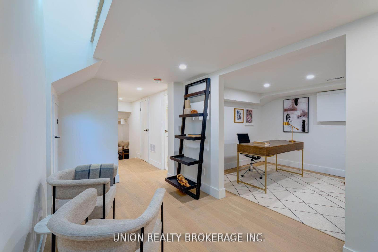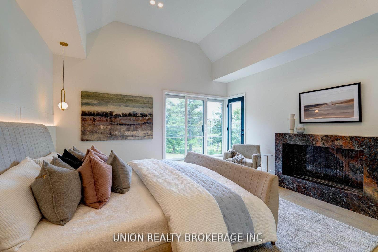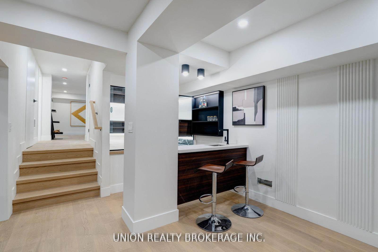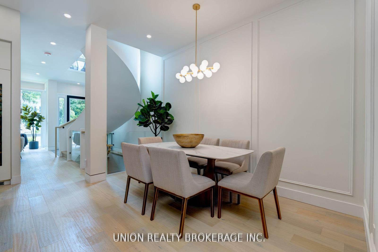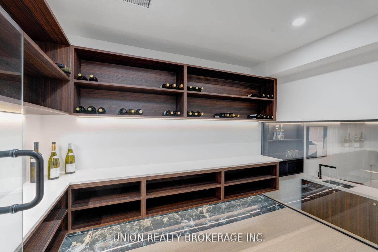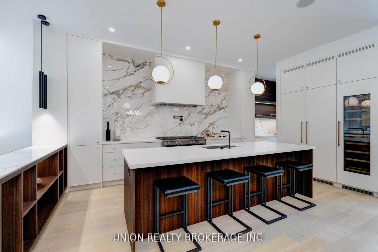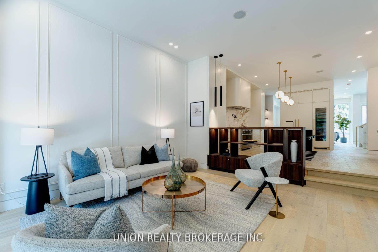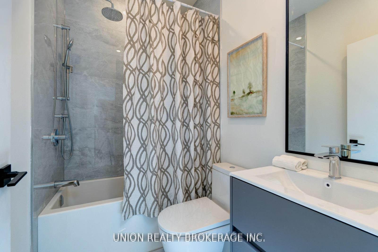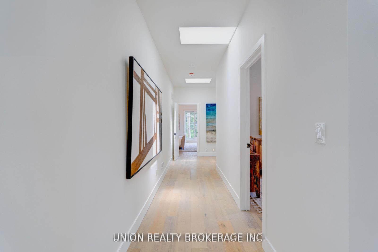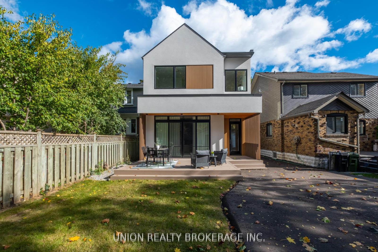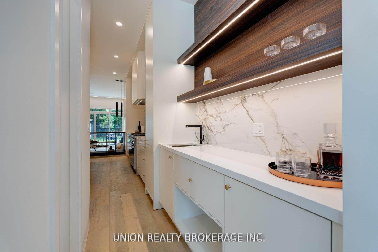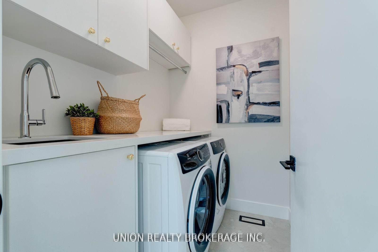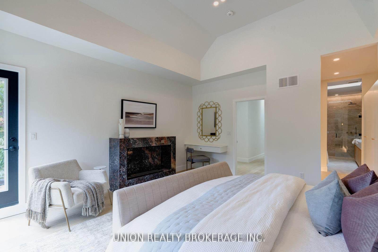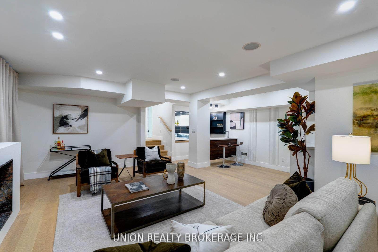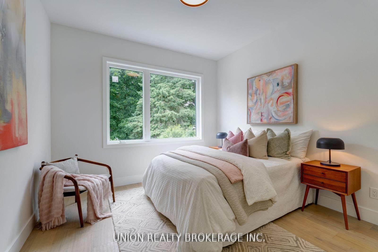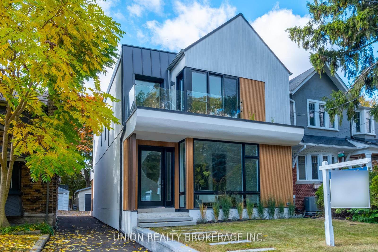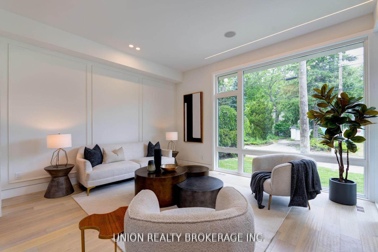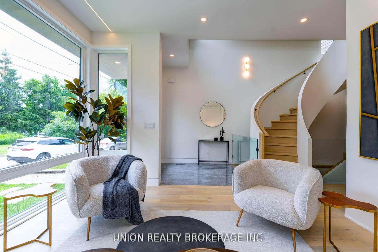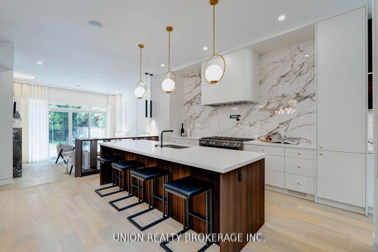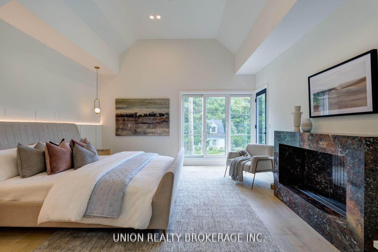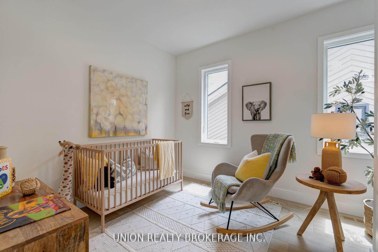$2,590,000
Available - For Sale
Listing ID: E10429586
14 Kildonan Dr , Toronto, M1N 3B5, Ontario
| Discover stunning design and craftsmanship in this exceptional home. Every inch of this custom-built masterpiece reflects elegance and innovation. Nestled on the Scarborough Bluffs with breathtaking views of Lake Ontario, this four-bedroom home features standout elements like a custom glass-walled wine cellar, sections of green roofing, a floating spiral staircase, and modern, open-concept living. Experience inspired design and fall in love with this architectural gem. |
| Extras: Panelled Fridge/Freezer & Wine Column Trio by Liebherr, 6' 3/4 White Oak Flooring, Radiant Floor Heating in Bsmt & Primary Ensuite, Three Custom Italian Marble Fireplace |
| Price | $2,590,000 |
| Taxes: | $4677.24 |
| Address: | 14 Kildonan Dr , Toronto, M1N 3B5, Ontario |
| Lot Size: | 30.29 x 122.75 (Feet) |
| Directions/Cross Streets: | Kingston Rd & Kildonan Dr |
| Rooms: | 11 |
| Bedrooms: | 4 |
| Bedrooms +: | 1 |
| Kitchens: | 1 |
| Family Room: | Y |
| Basement: | Finished |
| Property Type: | Detached |
| Style: | 2-Storey |
| Exterior: | Stucco/Plaster |
| Garage Type: | Detached |
| (Parking/)Drive: | Mutual |
| Drive Parking Spaces: | 1 |
| Pool: | None |
| Fireplace/Stove: | Y |
| Heat Source: | Gas |
| Heat Type: | Forced Air |
| Central Air Conditioning: | Central Air |
| Sewers: | Sewers |
| Water: | Municipal |
$
%
Years
This calculator is for demonstration purposes only. Always consult a professional
financial advisor before making personal financial decisions.
| Although the information displayed is believed to be accurate, no warranties or representations are made of any kind. |
| UNION REALTY BROKERAGE INC. |
|
|

HARMOHAN JIT SINGH
Sales Representative
Dir:
(416) 884 7486
Bus:
(905) 793 7797
Fax:
(905) 593 2619
| Book Showing | Email a Friend |
Jump To:
At a Glance:
| Type: | Freehold - Detached |
| Area: | Toronto |
| Municipality: | Toronto |
| Neighbourhood: | Birchcliffe-Cliffside |
| Style: | 2-Storey |
| Lot Size: | 30.29 x 122.75(Feet) |
| Tax: | $4,677.24 |
| Beds: | 4+1 |
| Baths: | 4 |
| Fireplace: | Y |
| Pool: | None |
Locatin Map:
Payment Calculator:
