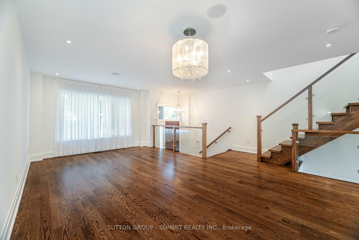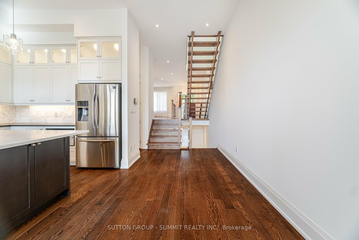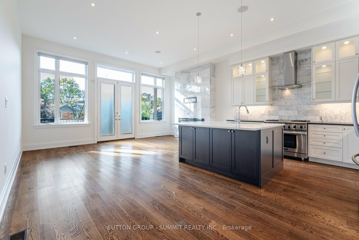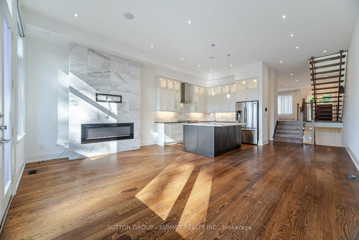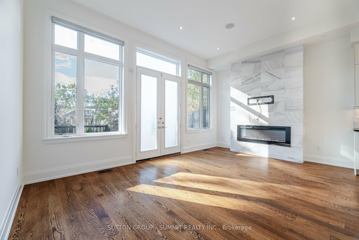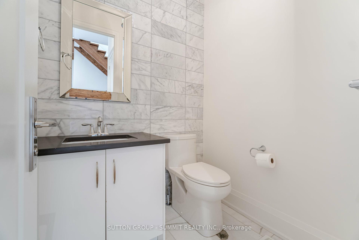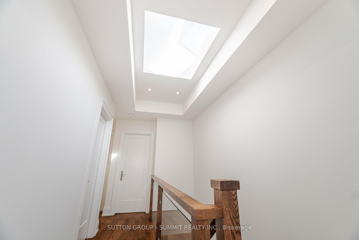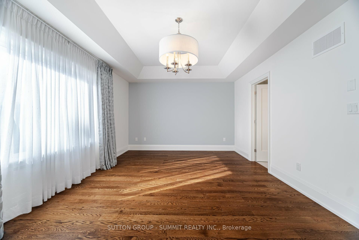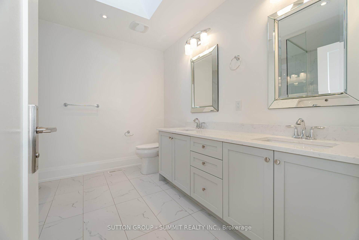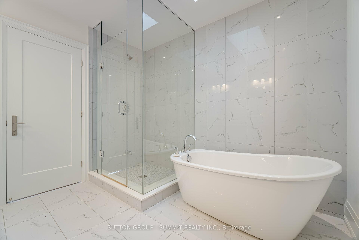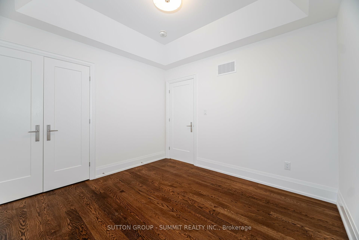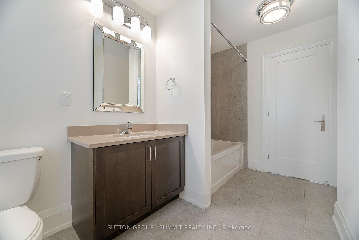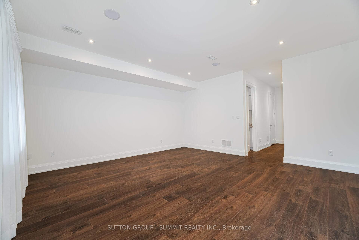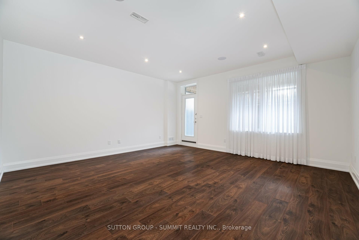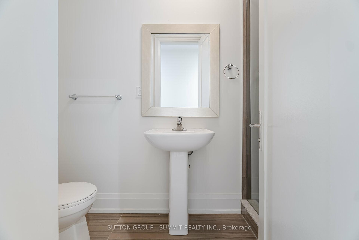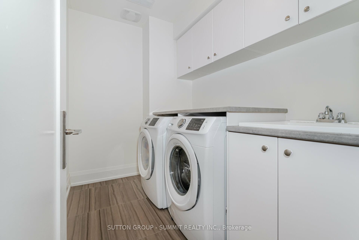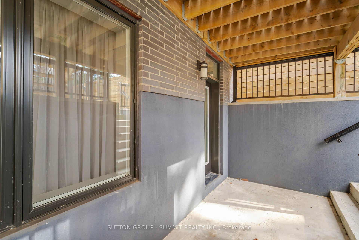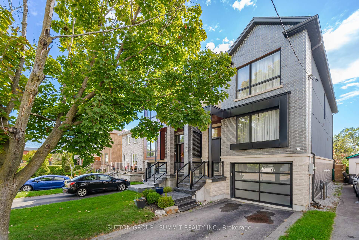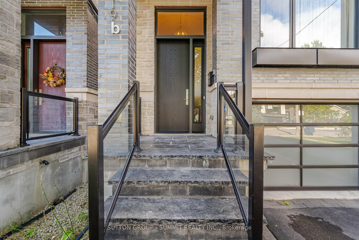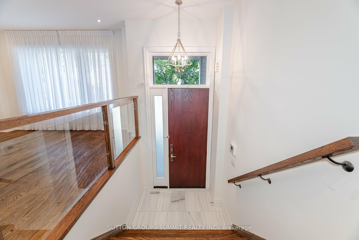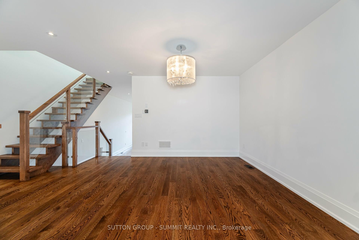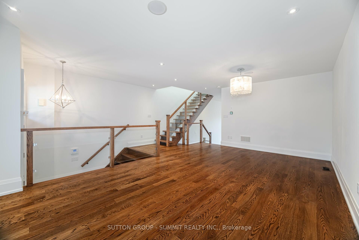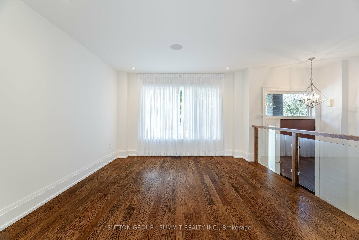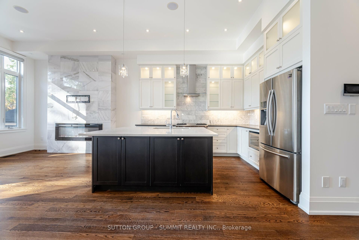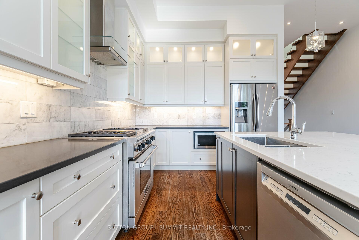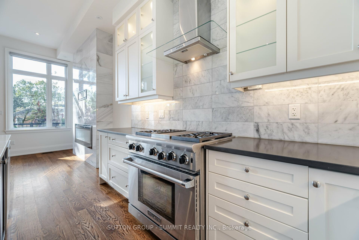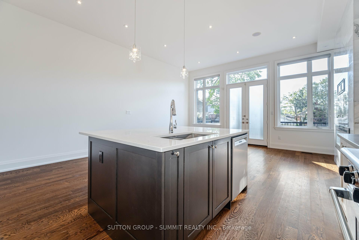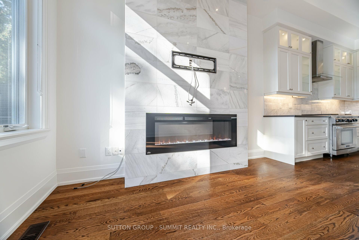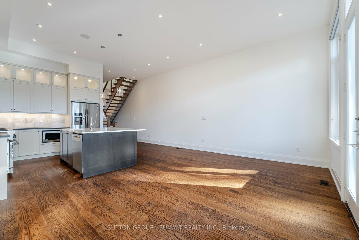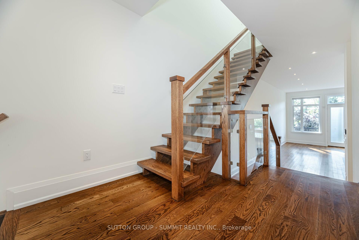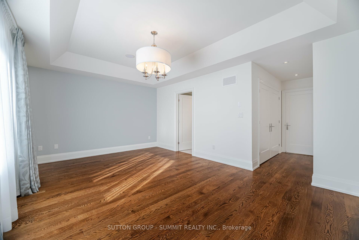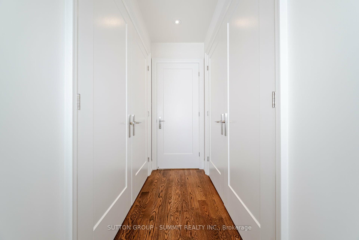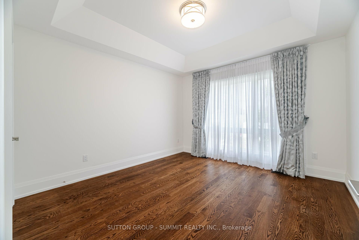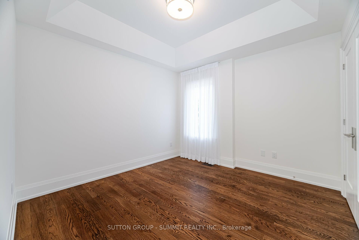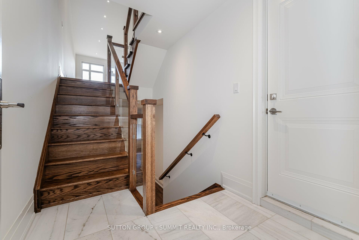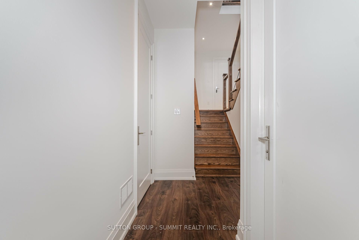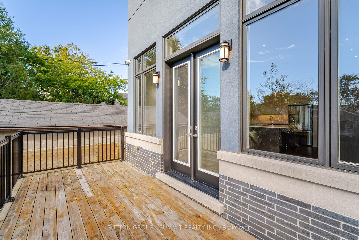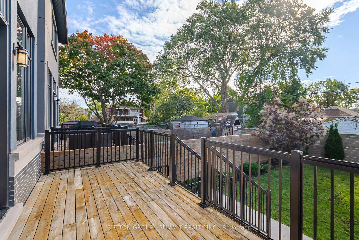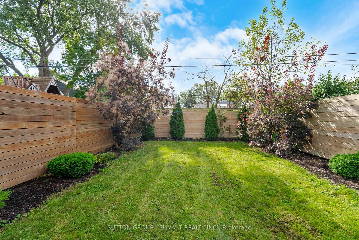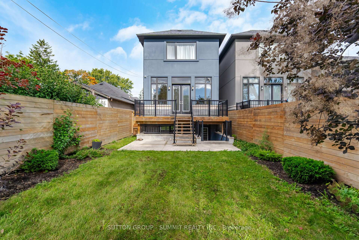$2,189,890
Available - For Sale
Listing ID: W9392997
119B HILLSIDE Ave , Toronto, M8V 1T3, Ontario
| A Must See!!! In Mimico... Stunning Custom Home, Hardwood, Marble And Porcelain Flooring. Features 12Ft Ceilings, 9Ft Tray Ceilings In All Bedrooms, an Incredible Open Concept Kitchen With a Large Centre Island, Quartz Counter Tops, Upgraded Stainless Steel Appliances, Walk/out to a Large Deck and Lovely Backyard & 9Ft Basement Ceilings With Walk/out To Patio/Backyard. 3 Full Bathrooms+Powder Room. Skylights Throughout The Upper Floor, Upgraded Glass Railings, Beautiful Open Concept Layout. Beautifully Maintained Custom Home. |
| Extras: Designer Kitchen, High End Appliances, 9 Inch Baseboards, 4 1/2 Inch Casings, Flagstone Walkway, Bordered Paved Driveway, Large Windows, Finished Lower Level, Walk To Ttc And Mimico Go! |
| Price | $2,189,890 |
| Taxes: | $8360.00 |
| Address: | 119B HILLSIDE Ave , Toronto, M8V 1T3, Ontario |
| Lot Size: | 25.06 x 125.14 (Feet) |
| Directions/Cross Streets: | ROYAL YORK / LAKESHORE |
| Rooms: | 8 |
| Rooms +: | 1 |
| Bedrooms: | 3 |
| Bedrooms +: | |
| Kitchens: | 1 |
| Family Room: | Y |
| Basement: | Finished, Walk-Up |
| Property Type: | Detached |
| Style: | 2-Storey |
| Exterior: | Brick, Stucco/Plaster |
| Garage Type: | Built-In |
| (Parking/)Drive: | Private |
| Drive Parking Spaces: | 2 |
| Pool: | None |
| Fireplace/Stove: | Y |
| Heat Source: | Gas |
| Heat Type: | Forced Air |
| Central Air Conditioning: | Central Air |
| Sewers: | Sewers |
| Water: | Municipal |
$
%
Years
This calculator is for demonstration purposes only. Always consult a professional
financial advisor before making personal financial decisions.
| Although the information displayed is believed to be accurate, no warranties or representations are made of any kind. |
| SUTTON GROUP - SUMMIT REALTY INC. |
|
|

HARMOHAN JIT SINGH
Sales Representative
Dir:
(416) 884 7486
Bus:
(905) 793 7797
Fax:
(905) 593 2619
| Virtual Tour | Book Showing | Email a Friend |
Jump To:
At a Glance:
| Type: | Freehold - Detached |
| Area: | Toronto |
| Municipality: | Toronto |
| Neighbourhood: | Mimico |
| Style: | 2-Storey |
| Lot Size: | 25.06 x 125.14(Feet) |
| Tax: | $8,360 |
| Beds: | 3 |
| Baths: | 4 |
| Fireplace: | Y |
| Pool: | None |
Locatin Map:
Payment Calculator:
