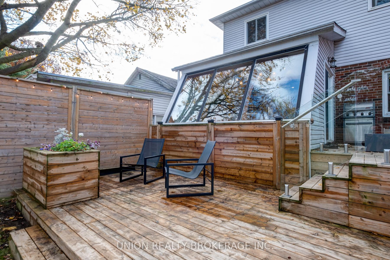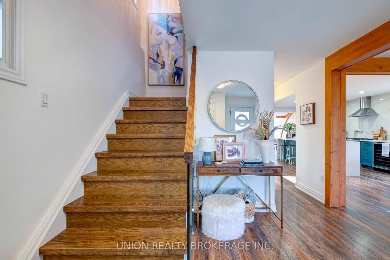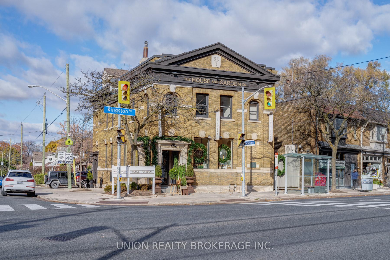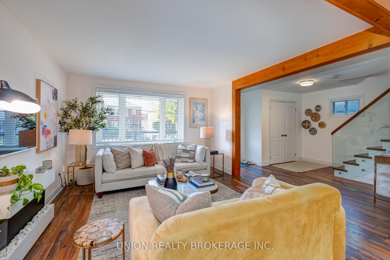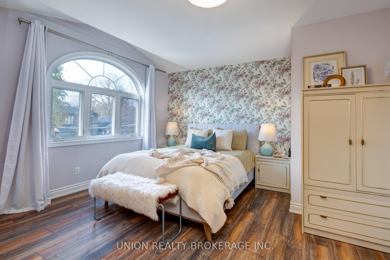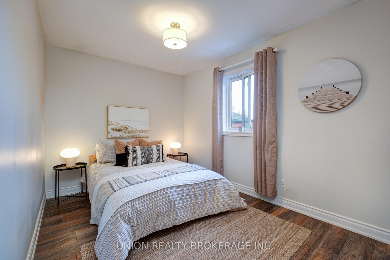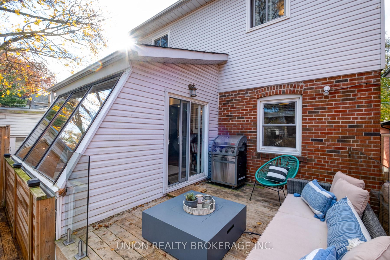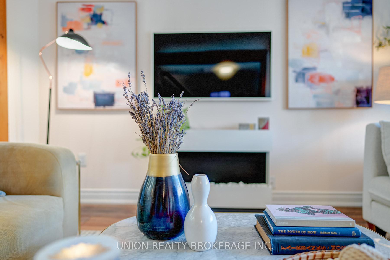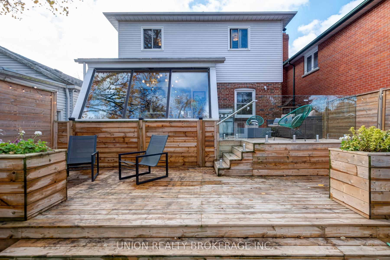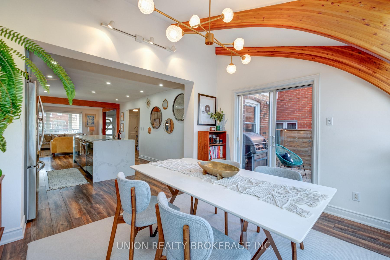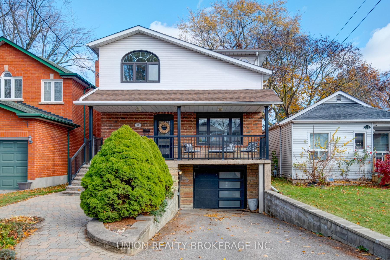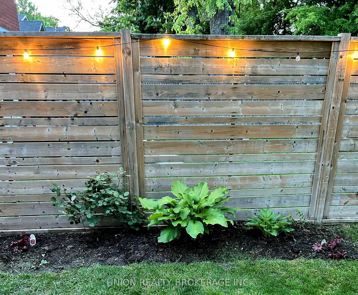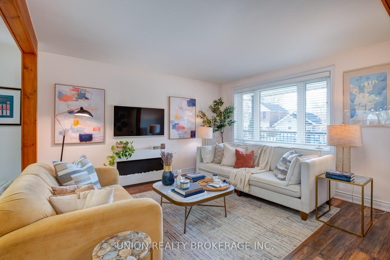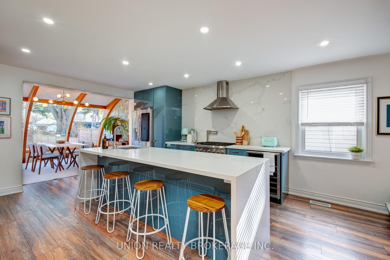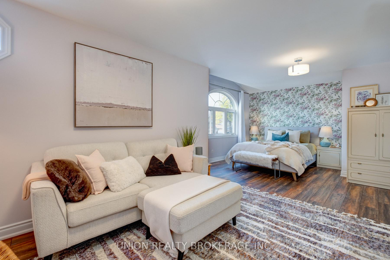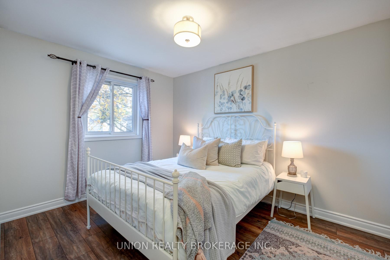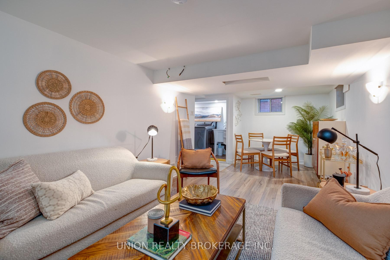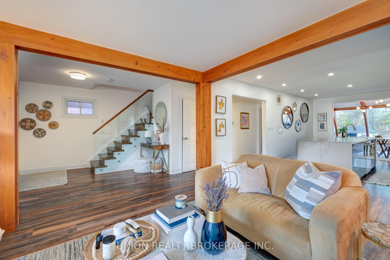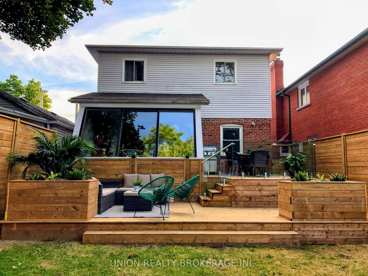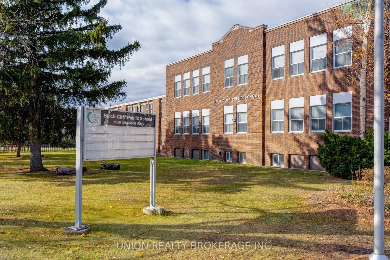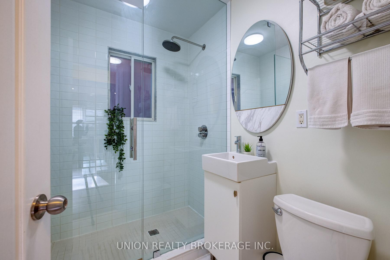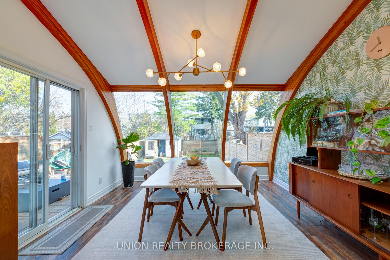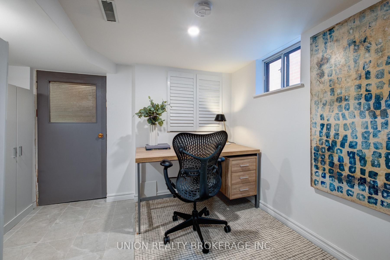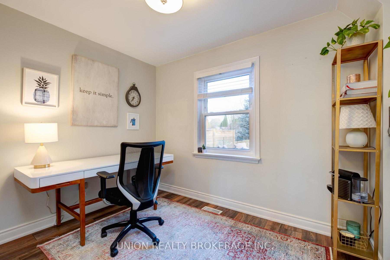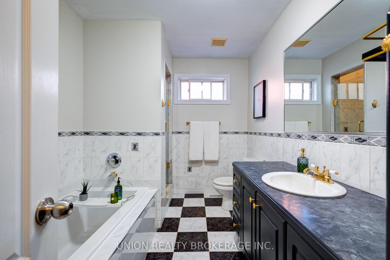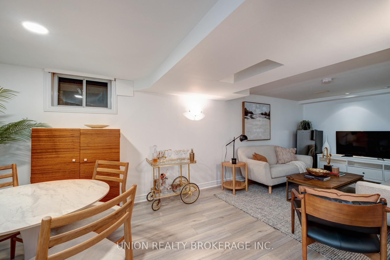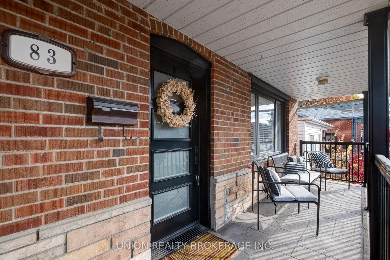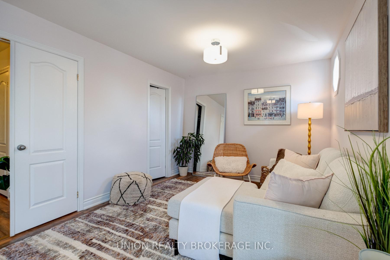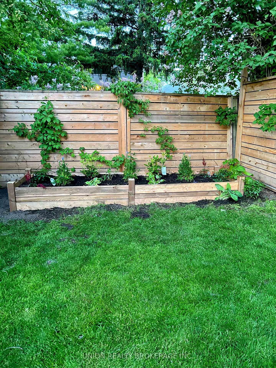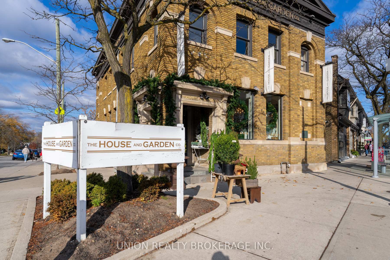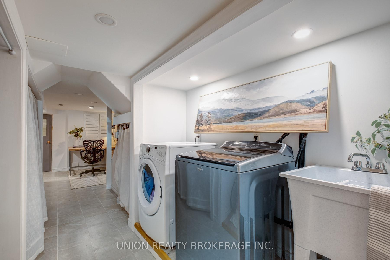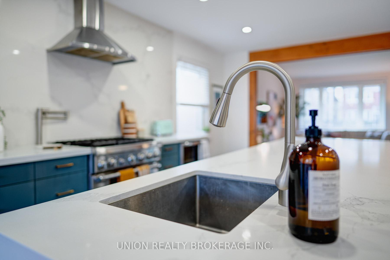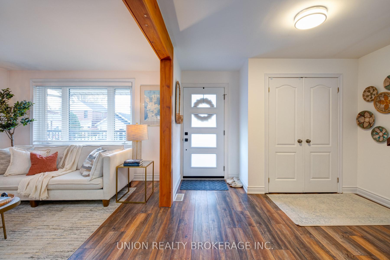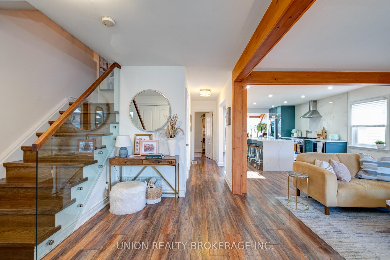$1,389,000
Available - For Sale
Listing ID: E10428472
83 Eastwood Ave , Toronto, M1N 3H1, Ontario
| This beautifully renovated 4-bedroom, 2-bathroom home offers spacious living with modern upgrades throughout. Featuring new laminate flooring, the home has a fresh, contemporary feel from top to bottom. The modern feel is highlighted by the renovated kitchen with a large quartz island, custom quartz backsplash, Thermador stove, built-in wine fridge, and a sun filled back room with custom wood beams. The basement, fully renovated in 2024, includes two separate entrances, offering versatile living options. Outside, the property shines with a beautiful two-tiered deck with custom glass railing and a fully fenced backyard creating a private outdoor retreat. Additional updates include a new front door and a new garage door. With an attached garage and a prime location, this home is ready for you to move in and enjoy! |
| Price | $1,389,000 |
| Taxes: | $5686.55 |
| Address: | 83 Eastwood Ave , Toronto, M1N 3H1, Ontario |
| Lot Size: | 30.00 x 130.87 (Feet) |
| Directions/Cross Streets: | Warden Ave/Kingston Rd |
| Rooms: | 7 |
| Rooms +: | 1 |
| Bedrooms: | 4 |
| Bedrooms +: | |
| Kitchens: | 1 |
| Family Room: | Y |
| Basement: | Finished, Sep Entrance |
| Property Type: | Detached |
| Style: | 2-Storey |
| Exterior: | Alum Siding, Brick |
| Garage Type: | Built-In |
| (Parking/)Drive: | Private |
| Drive Parking Spaces: | 2 |
| Pool: | None |
| Fireplace/Stove: | N |
| Heat Source: | Gas |
| Heat Type: | Forced Air |
| Central Air Conditioning: | Central Air |
| Elevator Lift: | N |
| Sewers: | Sewers |
| Water: | Municipal |
$
%
Years
This calculator is for demonstration purposes only. Always consult a professional
financial advisor before making personal financial decisions.
| Although the information displayed is believed to be accurate, no warranties or representations are made of any kind. |
| UNION REALTY BROKERAGE INC. |
|
|

HARMOHAN JIT SINGH
Sales Representative
Dir:
(416) 884 7486
Bus:
(905) 793 7797
Fax:
(905) 593 2619
| Virtual Tour | Book Showing | Email a Friend |
Jump To:
At a Glance:
| Type: | Freehold - Detached |
| Area: | Toronto |
| Municipality: | Toronto |
| Neighbourhood: | Birchcliffe-Cliffside |
| Style: | 2-Storey |
| Lot Size: | 30.00 x 130.87(Feet) |
| Tax: | $5,686.55 |
| Beds: | 4 |
| Baths: | 2 |
| Fireplace: | N |
| Pool: | None |
Locatin Map:
Payment Calculator:
