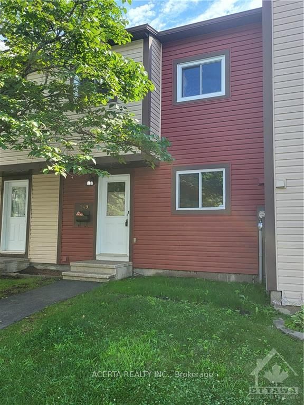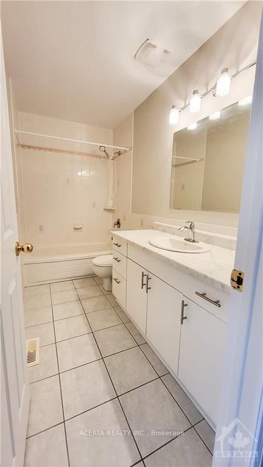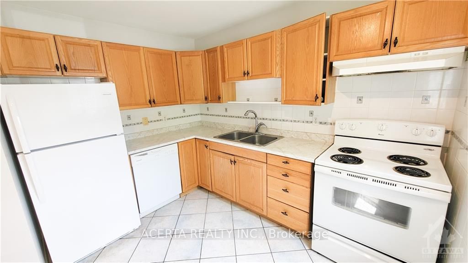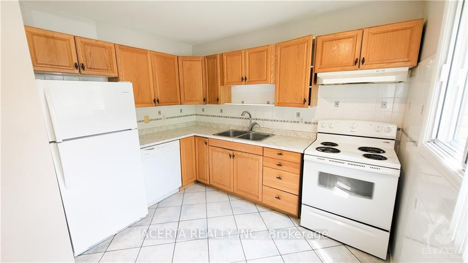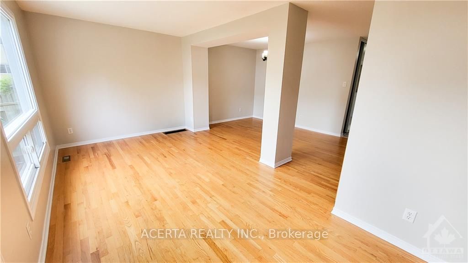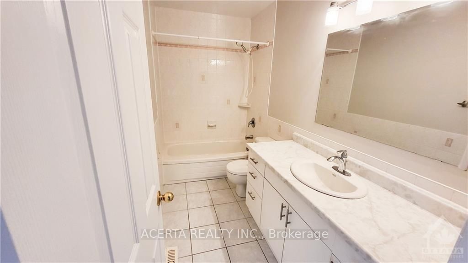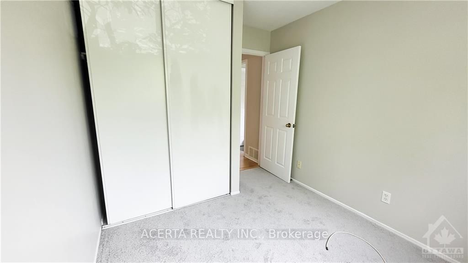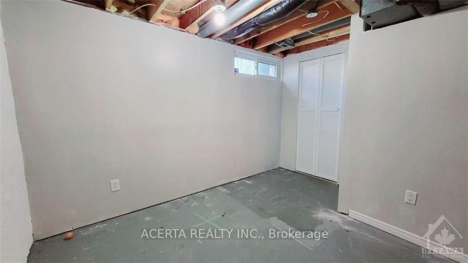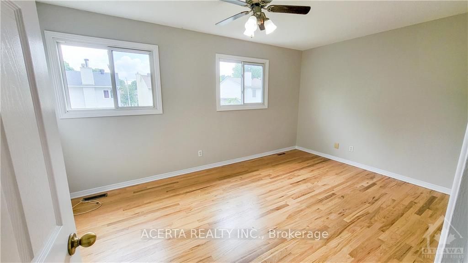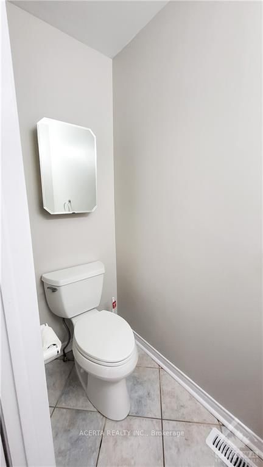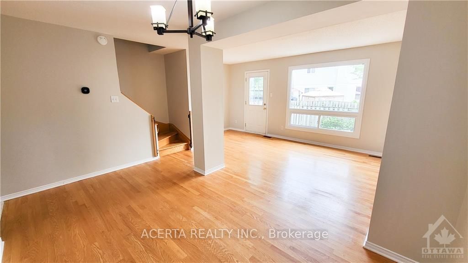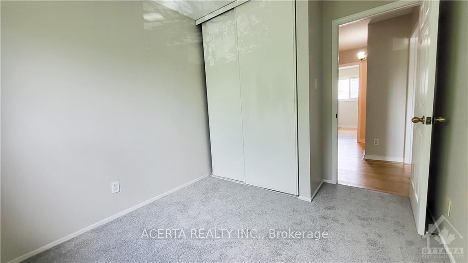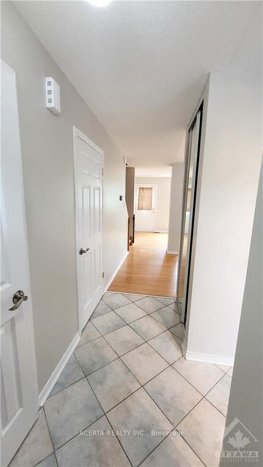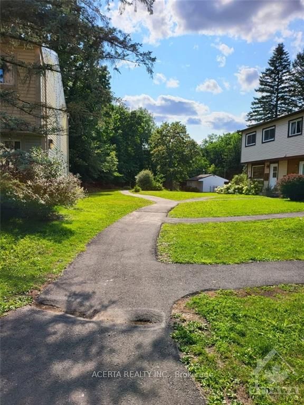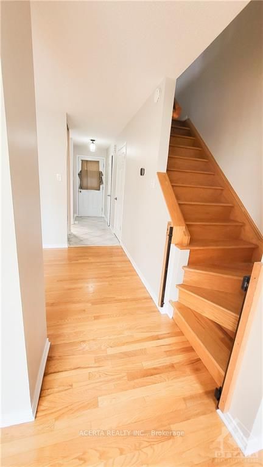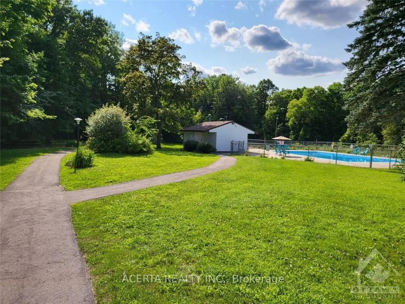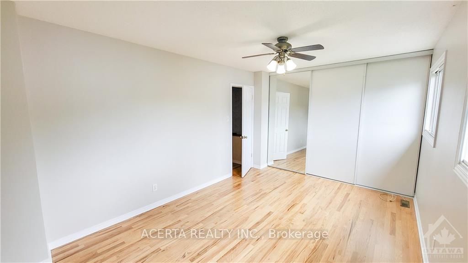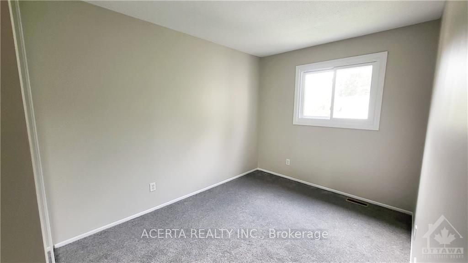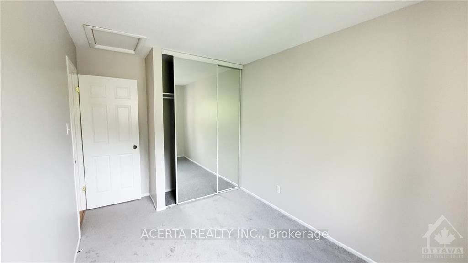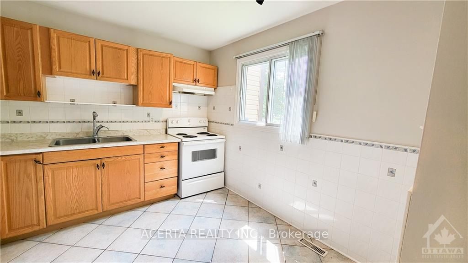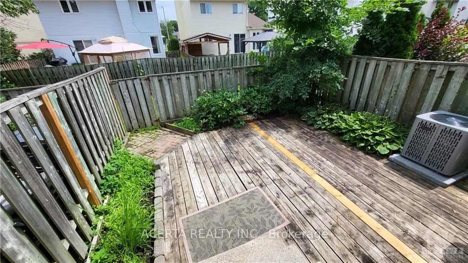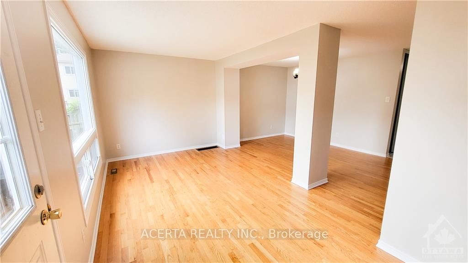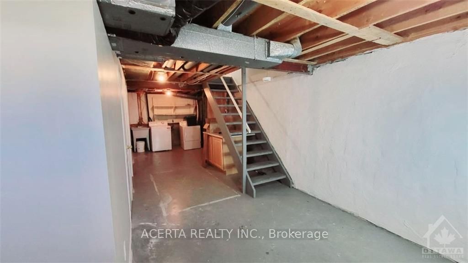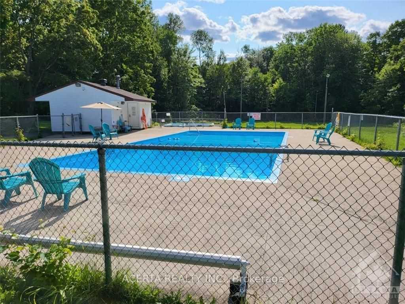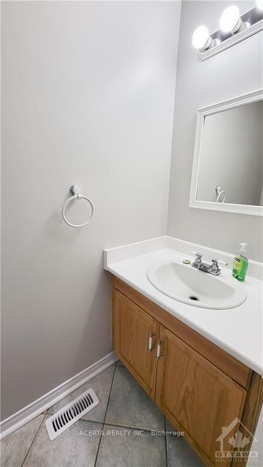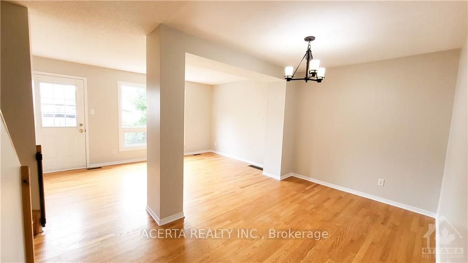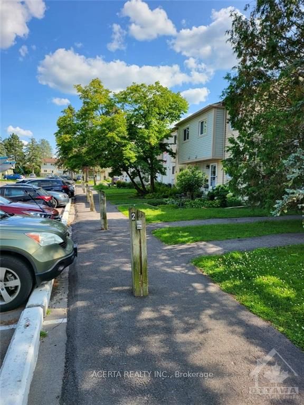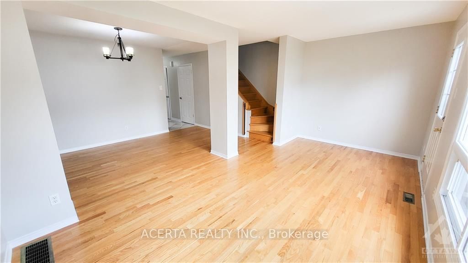$435,900
Available - For Sale
Listing ID: X9516799
249 TEAL Cres , Orleans - Cumberland and Area, K1E 2C3, Ontario
| Enchanting 3-bedroom townhouse, seamlessly blending charm and functionality. The main level features an inviting eat-in kitchen, perfect for leisurely mornings. The open-concept living and dining area boasts gleaming hardwood floors, creating a warm ambiance. Upstairs, three spacious bedrooms offer peaceful retreats, complemented by a full bathroom. The lower level offers versatility with ample storage, an office space, workshop, and laundry area. Nestled in a fantastic neighborhood, enjoy easy access to NCC trails along the Ottawa River and Petrie Island for outdoor adventures. Nearby Place D'Orleans offers shopping, dining, and amenities. The future LRT station will enhance commuting convenience. Parking is effortless with a dedicated spot in front. Relaxing big backyard deck and an outdoor community pool. Furnace & A/C 2024; New carpets in bedrooms; The entire home has been freshly painted!, Flooring: Hardwood, Flooring: Carpet Wall To Wall |
| Price | $435,900 |
| Taxes: | $2164.00 |
| Maintenance Fee: | 454.61 |
| Address: | 249 TEAL Cres , Orleans - Cumberland and Area, K1E 2C3, Ontario |
| Province/State: | Ontario |
| Directions/Cross Streets: | Take Jeanne D'Arc to Millroad Way, right on Teal |
| Rooms: | 8 |
| Rooms +: | 4 |
| Bedrooms: | 3 |
| Bedrooms +: | 0 |
| Kitchens: | 1 |
| Kitchens +: | 0 |
| Family Room: | N |
| Basement: | Full, Part Fin |
| Property Type: | Condo Townhouse |
| Style: | 2-Storey |
| Exterior: | Other |
| Garage Type: | Surface |
| Garage(/Parking)Space: | 0.00 |
| Pet Permited: | Y |
| Property Features: | Major Highwa, Park, Public Transit |
| Maintenance: | 454.61 |
| Water Included: | Y |
| Building Insurance Included: | Y |
| Heat Source: | Gas |
| Heat Type: | Forced Air |
| Central Air Conditioning: | Central Air |
| Ensuite Laundry: | Y |
$
%
Years
This calculator is for demonstration purposes only. Always consult a professional
financial advisor before making personal financial decisions.
| Although the information displayed is believed to be accurate, no warranties or representations are made of any kind. |
| ACERTA REALTY INC. |
|
|

HARMOHAN JIT SINGH
Sales Representative
Dir:
(416) 884 7486
Bus:
(905) 793 7797
Fax:
(905) 593 2619
| Book Showing | Email a Friend |
Jump To:
At a Glance:
| Type: | Condo - Condo Townhouse |
| Area: | Ottawa |
| Municipality: | Orleans - Cumberland and Area |
| Neighbourhood: | 1101 - Chatelaine Village |
| Style: | 2-Storey |
| Tax: | $2,164 |
| Maintenance Fee: | $454.61 |
| Beds: | 3 |
| Baths: | 2 |
Locatin Map:
Payment Calculator:
