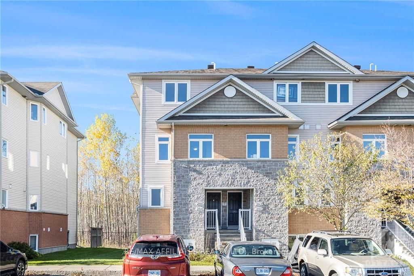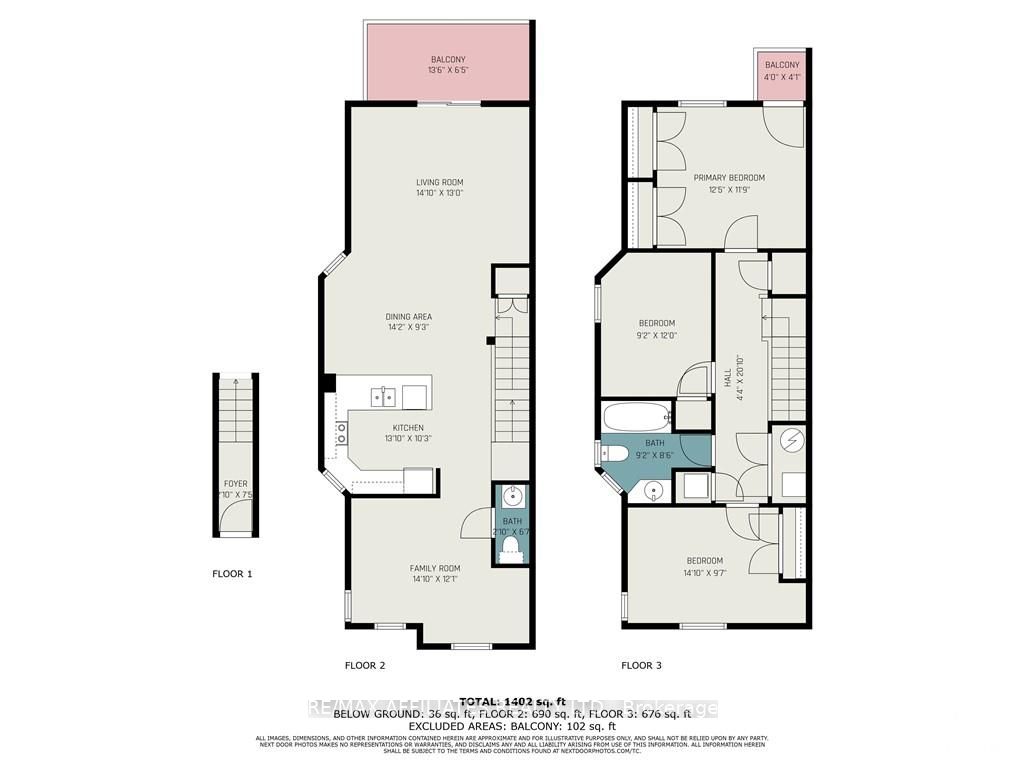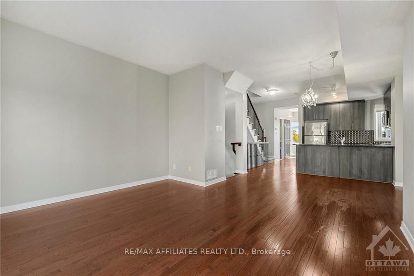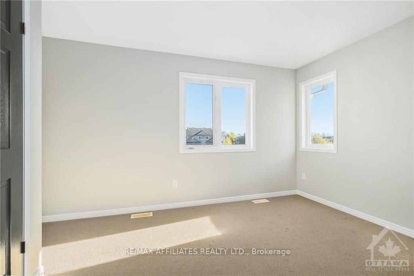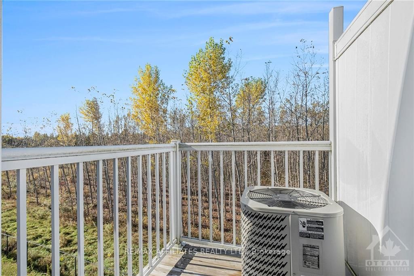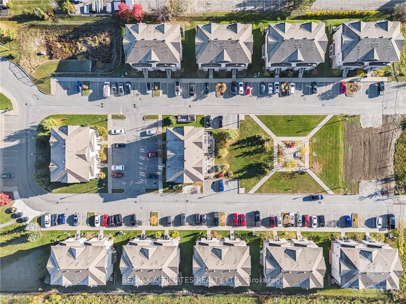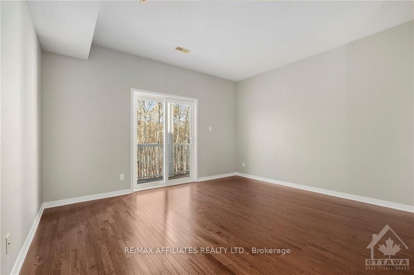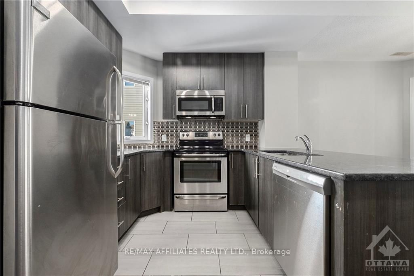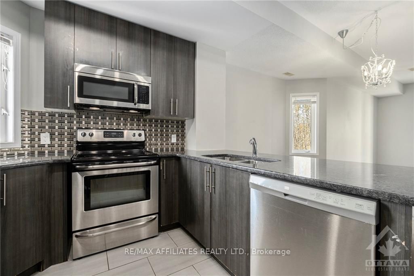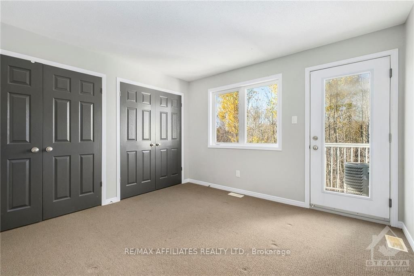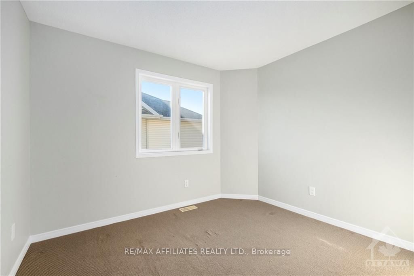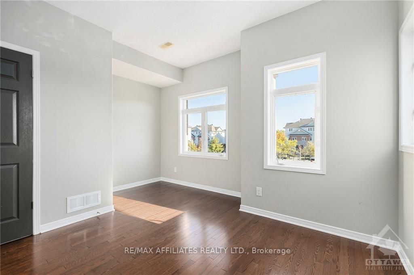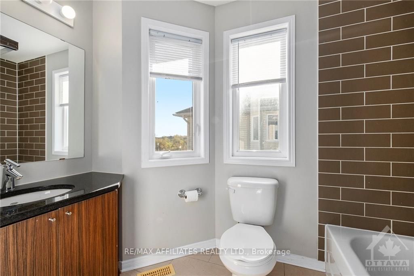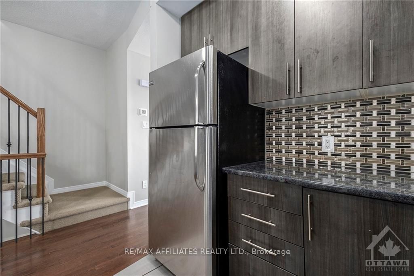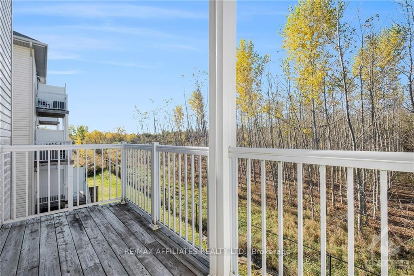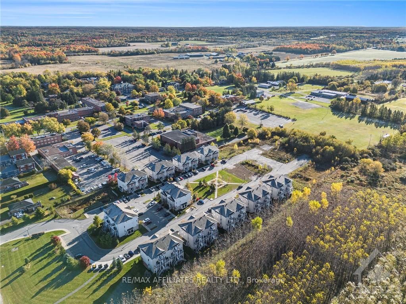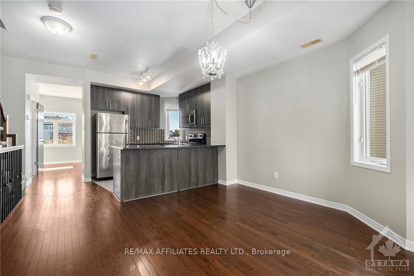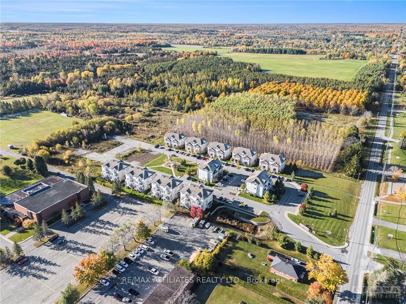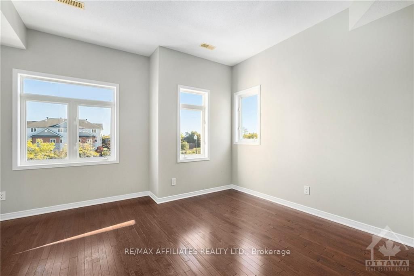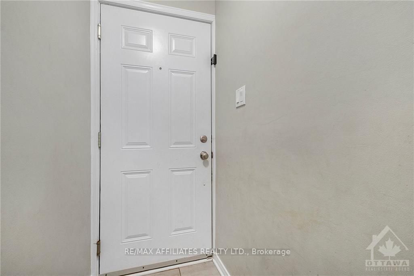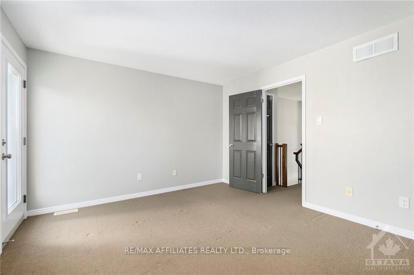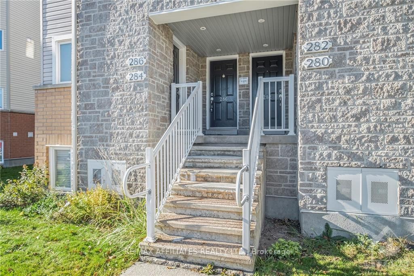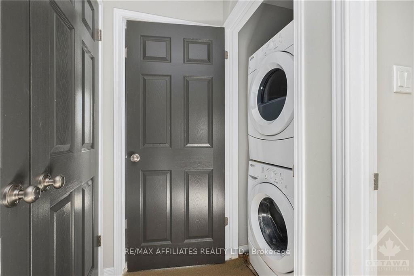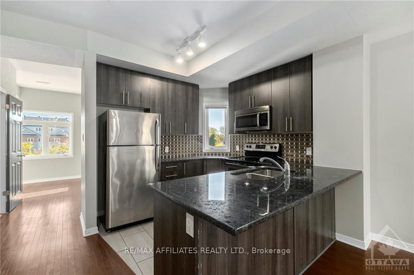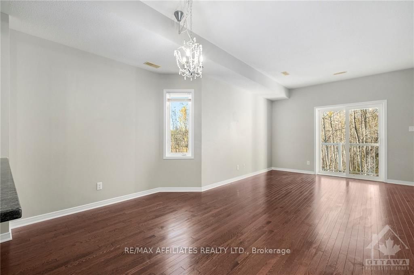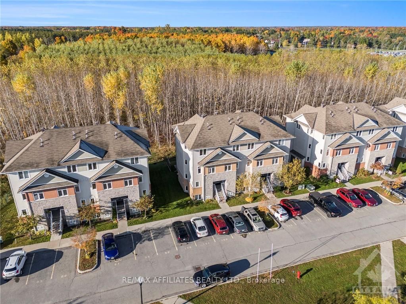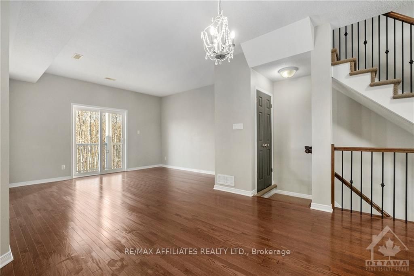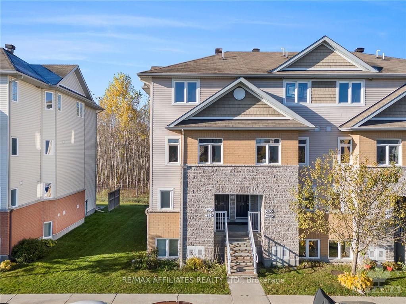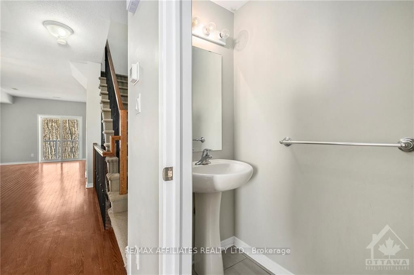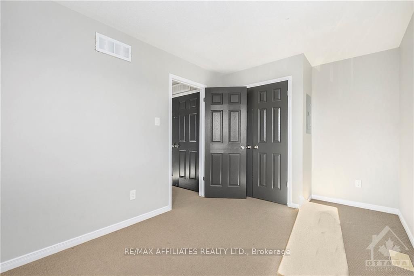$338,000
Available - For Sale
Listing ID: X9522904
286 FIR Lane , North Grenville, K0G 1J0, Ontario
| Flooring: Tile, Comfortable and spacious, this 1370 sq ft upper level Hickory model condo offers a living room with gas fireplace & balcony, a dining area, a kitchen, a 2 pc. Powder rm plus a large den or family rm. Upstairs adds 3 bedrooms, a full bathroom plus a laundry closet. Neutral carpeting, hardwood and tile flooring. Natural gas forced air heating. This unit has been previously tenanted and being sold as-is. One parking stall assigned. Close to schools, hospital, golfing and shopping. All measurements taken from builder floorplan. 48 hr. irrevocable for all offers, Flooring: Carpet Wall To Wall |
| Price | $338,000 |
| Taxes: | $3169.00 |
| Maintenance Fee: | 432.96 |
| Address: | 286 FIR Lane , North Grenville, K0G 1J0, Ontario |
| Province/State: | Ontario |
| Condo Corporation No | Kempt |
| Directions/Cross Streets: | Follow Cty Rd 44 (Prescott St.) to the south side of town and turn right on Concession Rd. Follow to |
| Rooms: | 10 |
| Rooms +: | 0 |
| Bedrooms: | 3 |
| Bedrooms +: | 0 |
| Kitchens: | 1 |
| Kitchens +: | 0 |
| Family Room: | Y |
| Basement: | None |
| Property Type: | Condo Apt |
| Style: | 2-Storey |
| Exterior: | Brick, Vinyl Siding |
| Garage Type: | Surface |
| Garage(/Parking)Space: | 0.00 |
| Pet Permited: | Restrict |
| Property Features: | Golf |
| Maintenance: | 432.96 |
| Water Included: | Y |
| Heat Source: | Gas |
| Heat Type: | Forced Air |
| Central Air Conditioning: | Central Air |
| Ensuite Laundry: | Y |
$
%
Years
This calculator is for demonstration purposes only. Always consult a professional
financial advisor before making personal financial decisions.
| Although the information displayed is believed to be accurate, no warranties or representations are made of any kind. |
| RE/MAX AFFILIATES REALTY LTD. |
|
|

HARMOHAN JIT SINGH
Sales Representative
Dir:
(416) 884 7486
Bus:
(905) 793 7797
Fax:
(905) 593 2619
| Virtual Tour | Book Showing | Email a Friend |
Jump To:
At a Glance:
| Type: | Condo - Condo Apt |
| Area: | Leeds & Grenville |
| Municipality: | North Grenville |
| Neighbourhood: | 801 - Kemptville |
| Style: | 2-Storey |
| Tax: | $3,169 |
| Maintenance Fee: | $432.96 |
| Beds: | 3 |
| Baths: | 2 |
Locatin Map:
Payment Calculator:
