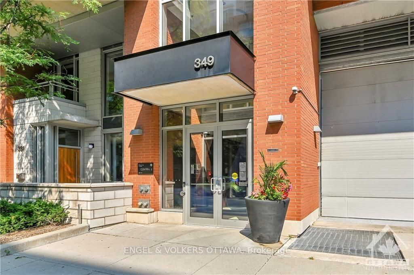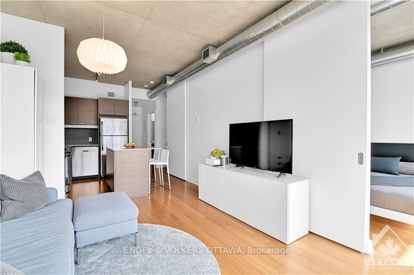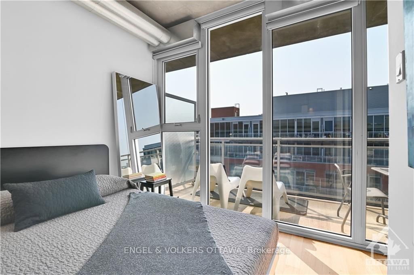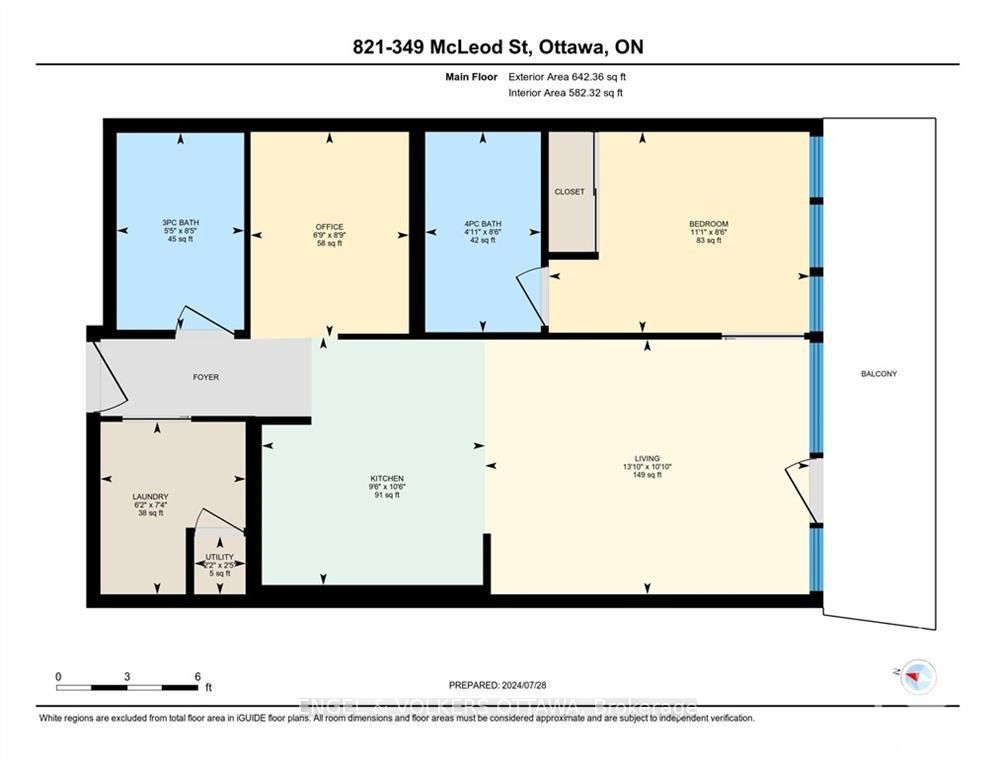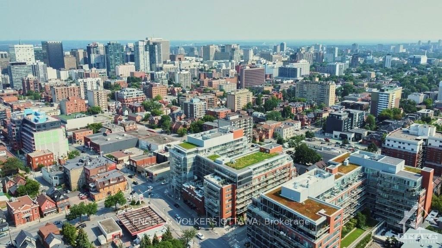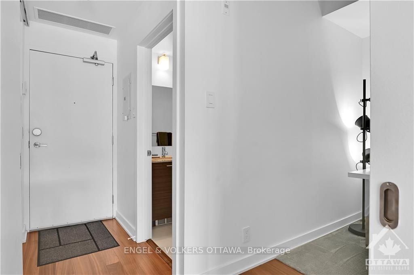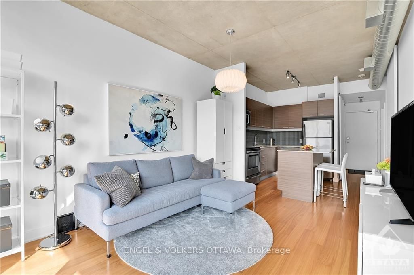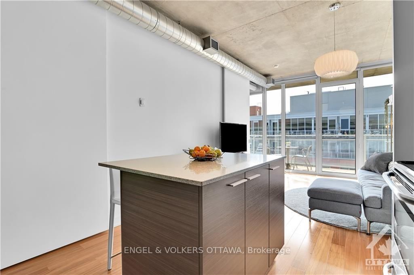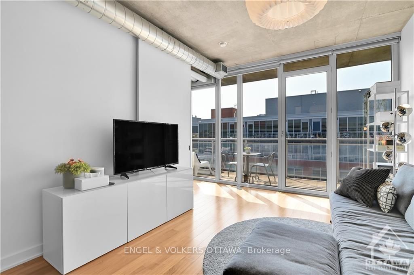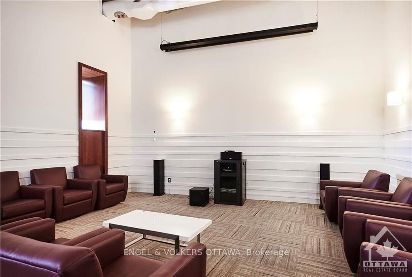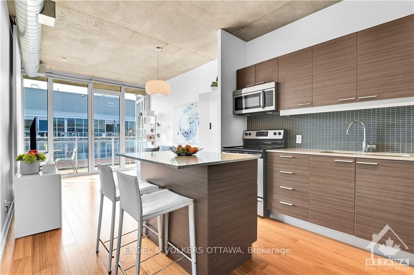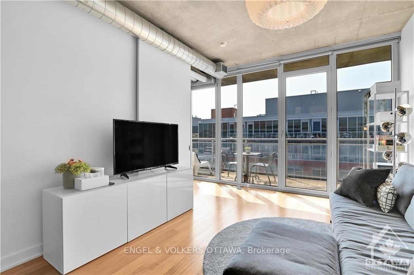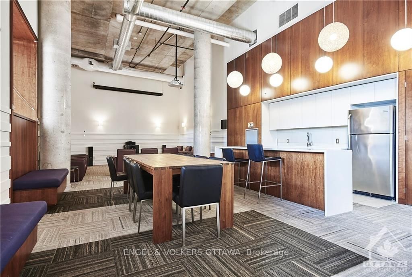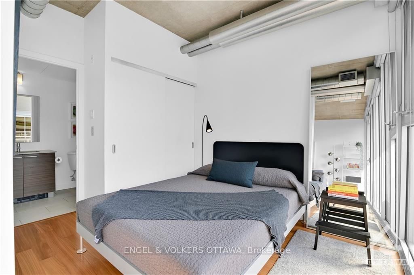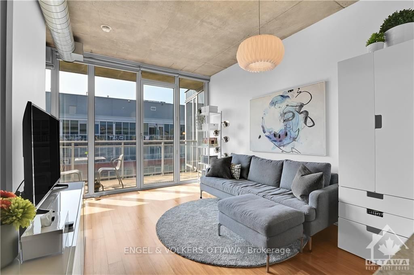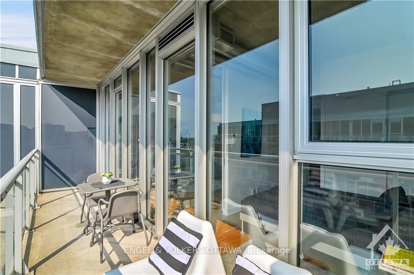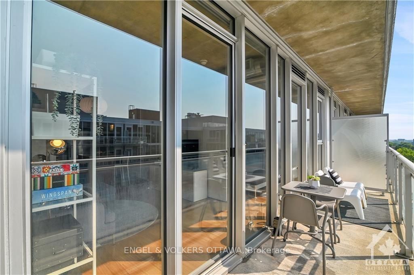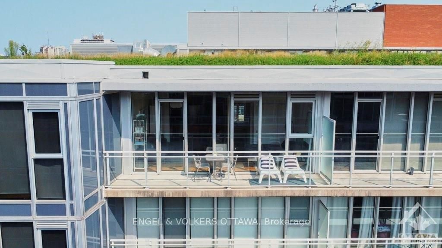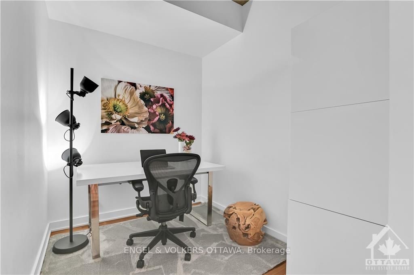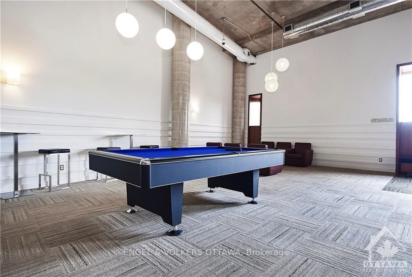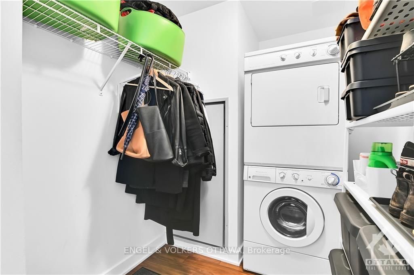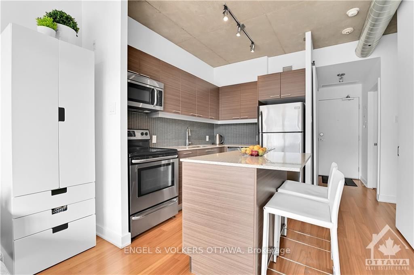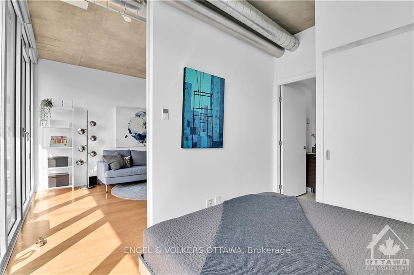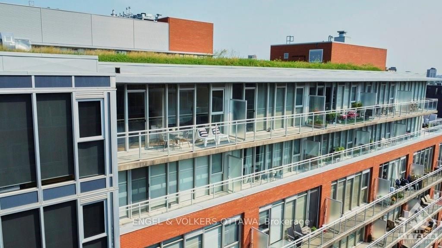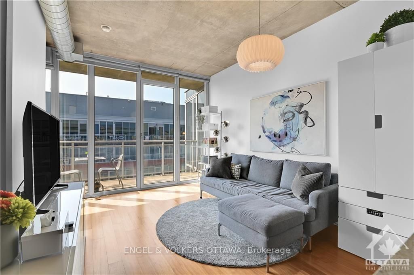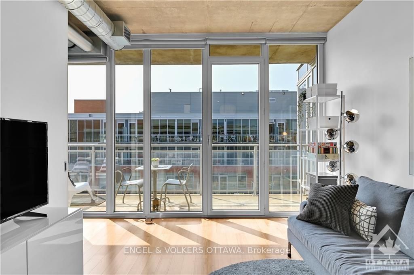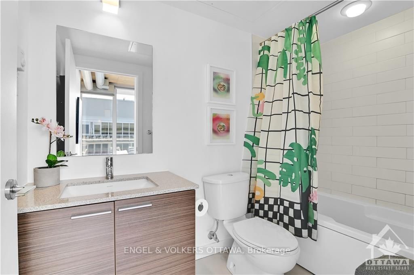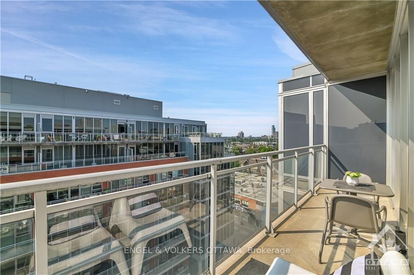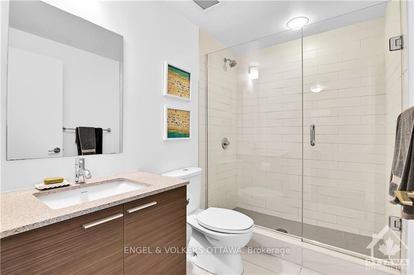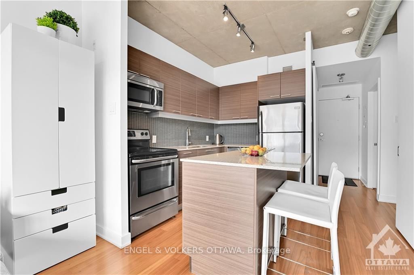$419,900
Available - For Sale
Listing ID: X9521319
349 MCLEOD St , Unit 821, Ottawa Centre, K2P 0S1, Ontario
| Flooring: Tile, Flooring: Hardwood, A modern Penthouse 1 bed + den w/2 full baths in conveniently located Central 1! A stylish and functional Stockholm model features hardwood floors, 9ft concrete ceilings, large floor-to-ceiling windows and a South-facing exposure providing natural light and expansive urban views. The kitchen highlights modern cabinetry, stainless steel appliances, quartz countertops, and breakfast island. The spacious bedroom includes a 4pc. ensuite bath, while the versatile den provides optionality and can serve as a home office, 2nd bed, studio, or dining room. An expansive 84 sq.ft. balcony suitable for a patio set and electric BBQ. In-suite laundry and a storage locker included. Access to the gym, party room, theater, pool table, and an outdoor BBQ area. Situated in the vibrant Centretown, this condo is conveniently located steps to shops, restaurants, and public transit, ideal for those seeking an urban lifestyle! Transferable rented parking space can be included. Flexible possession! |
| Price | $419,900 |
| Taxes: | $3529.00 |
| Maintenance Fee: | 504.12 |
| Address: | 349 MCLEOD St , Unit 821, Ottawa Centre, K2P 0S1, Ontario |
| Province/State: | Ontario |
| Directions/Cross Streets: | Corner of Bank and McLeod |
| Rooms: | 7 |
| Rooms +: | 0 |
| Bedrooms: | 1 |
| Bedrooms +: | 0 |
| Kitchens: | 1 |
| Kitchens +: | 0 |
| Family Room: | Y |
| Basement: | None |
| Property Type: | Condo Apt |
| Style: | Apartment |
| Exterior: | Brick |
| Garage Type: | None |
| Garage(/Parking)Space: | 0.00 |
| Pet Permited: | Y |
| Maintenance: | 504.12 |
| Water Included: | Y |
| Heat Included: | Y |
| Building Insurance Included: | Y |
| Heat Source: | Gas |
| Heat Type: | Forced Air |
| Central Air Conditioning: | Central Air |
| Ensuite Laundry: | Y |
$
%
Years
This calculator is for demonstration purposes only. Always consult a professional
financial advisor before making personal financial decisions.
| Although the information displayed is believed to be accurate, no warranties or representations are made of any kind. |
| ENGEL & VOLKERS OTTAWA |
|
|

HARMOHAN JIT SINGH
Sales Representative
Dir:
(416) 884 7486
Bus:
(905) 793 7797
Fax:
(905) 593 2619
| Virtual Tour | Book Showing | Email a Friend |
Jump To:
At a Glance:
| Type: | Condo - Condo Apt |
| Area: | Ottawa |
| Municipality: | Ottawa Centre |
| Neighbourhood: | 4103 - Ottawa Centre |
| Style: | Apartment |
| Tax: | $3,529 |
| Maintenance Fee: | $504.12 |
| Beds: | 1 |
| Baths: | 2 |
Locatin Map:
Payment Calculator:
