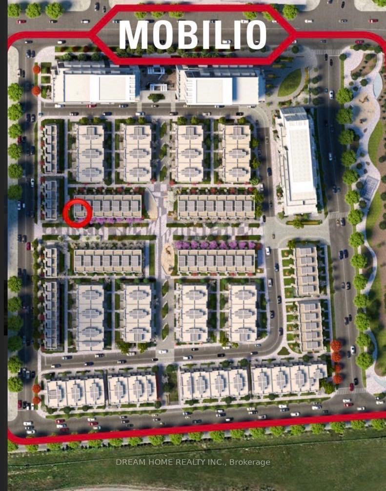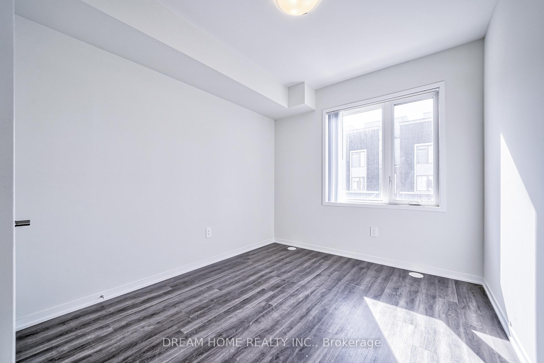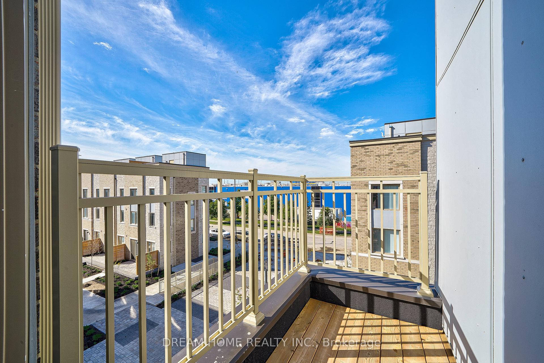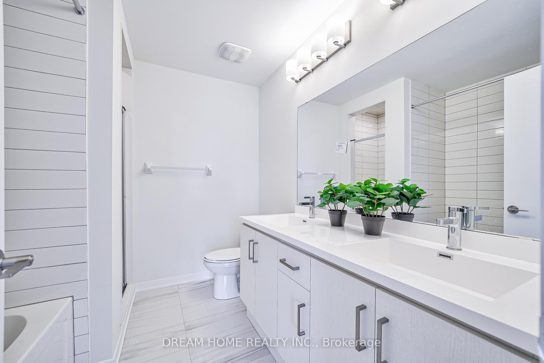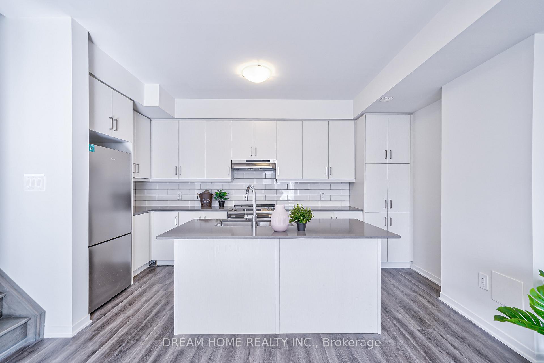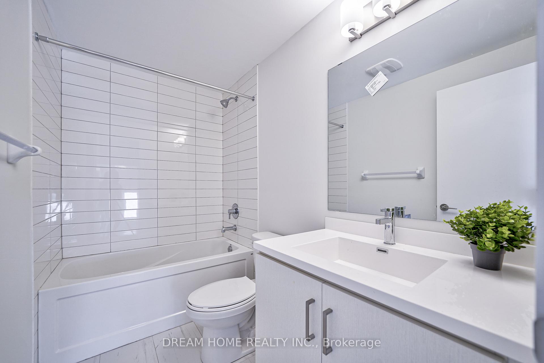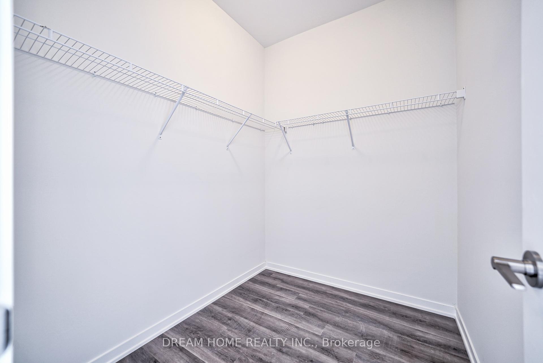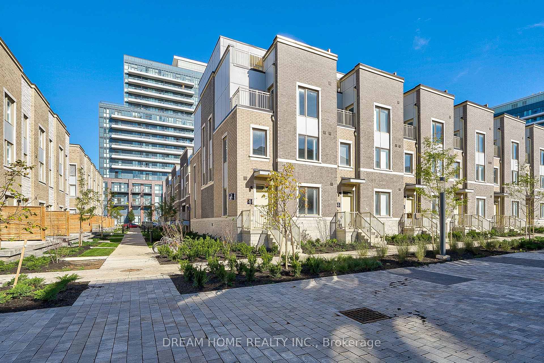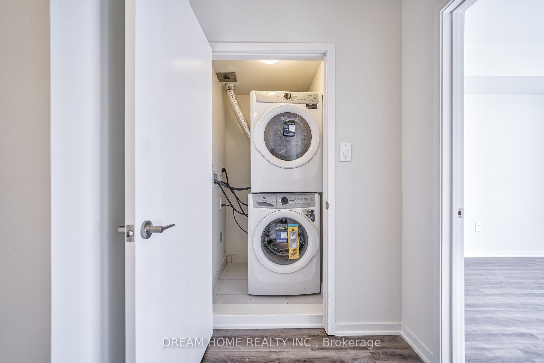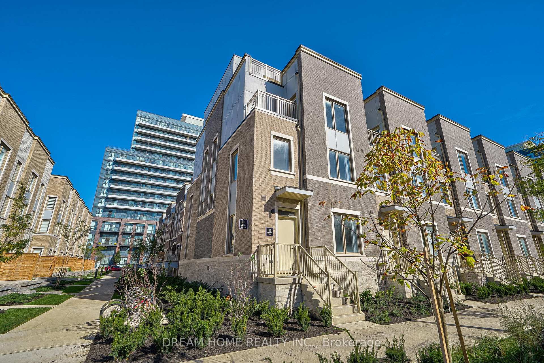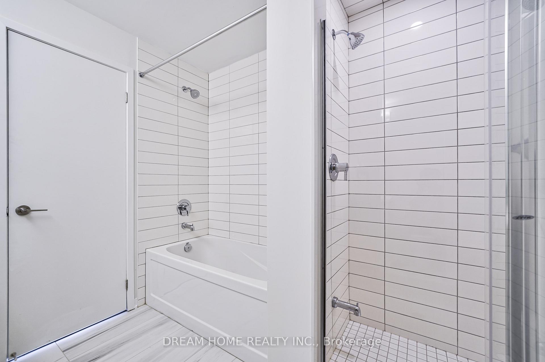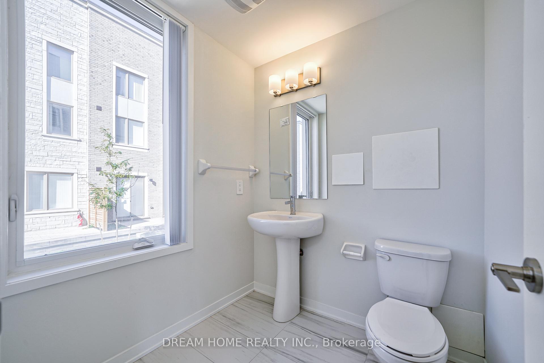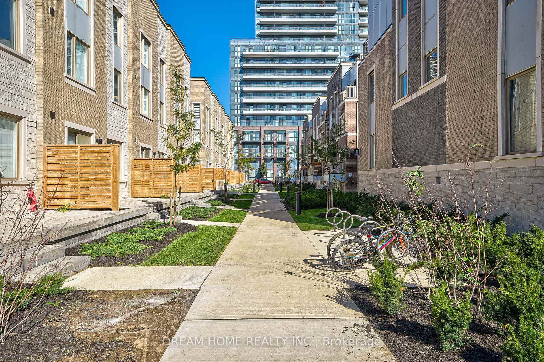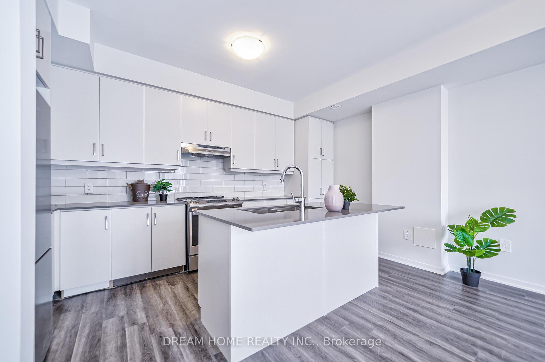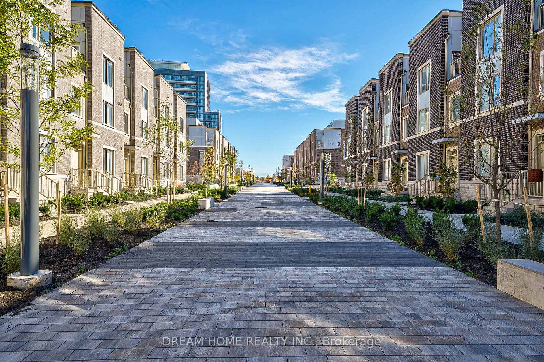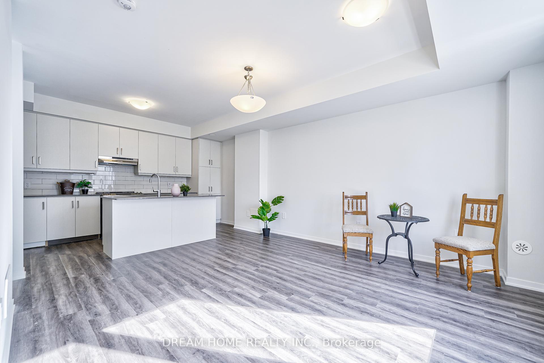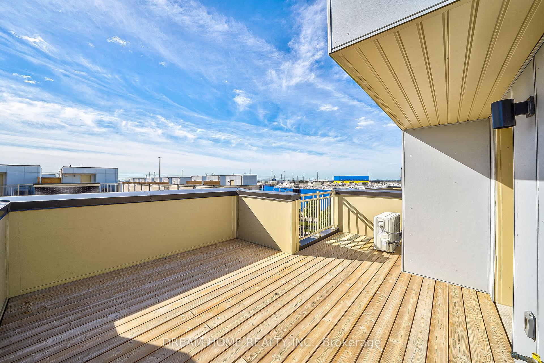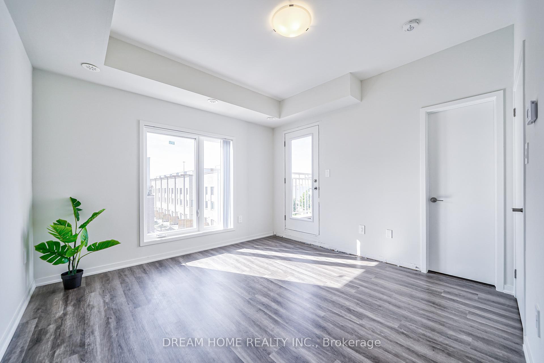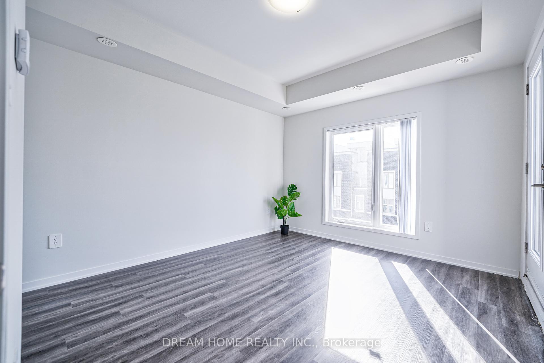$899,000
Available - For Sale
Listing ID: N10427540
10 Almond Blossom Mews South , Unit TH104, Vaughan, L4K 5Z8, Ontario
| Enjoy modern living in this brand-new Mobilio townhome, crafted by the reputable builder Menkes. This spacious corner unit is over 1,600 sq. ft, featuring 3 bedrooms and 2.5 bathrooms. The home boasts a functional, open-concept layout filled with natural light, multiple balconies, and a large rooftop terrace perfect for entertaining. The primary bedroom includes a spacious walk-in closet and a generous 6 pieces ensuite bathroom. Freshly painted and never lived in, this home also comes with a prime parking spot, as well as locker with very easy access from unit. Ideally situated in the Vaughan Metropolitan Centre (VMC), a thoughtfully designed master planned community with seamless connections to Toronto and the GTA. Just a short walk to the TTC subway, Vaughan Transit Hub, and close to Highways 7, 400, and 407. This property is perfect for family to start their dream life! |
| Price | $899,000 |
| Taxes: | $0.00 |
| Maintenance Fee: | 535.43 |
| Address: | 10 Almond Blossom Mews South , Unit TH104, Vaughan, L4K 5Z8, Ontario |
| Province/State: | Ontario |
| Condo Corporation No | YRSCC |
| Level | 1 |
| Unit No | 120 |
| Directions/Cross Streets: | Jane & Hwy7 |
| Rooms: | 7 |
| Bedrooms: | 3 |
| Bedrooms +: | |
| Kitchens: | 1 |
| Family Room: | Y |
| Basement: | None |
| Property Type: | Condo Townhouse |
| Style: | 3-Storey |
| Exterior: | Brick |
| Garage Type: | Underground |
| Garage(/Parking)Space: | 1.00 |
| Drive Parking Spaces: | 0 |
| Park #1 | |
| Parking Type: | Owned |
| Exposure: | Sw |
| Balcony: | Terr |
| Locker: | Owned |
| Pet Permited: | Restrict |
| Approximatly Square Footage: | 1600-1799 |
| Maintenance: | 535.43 |
| Common Elements Included: | Y |
| Parking Included: | Y |
| Building Insurance Included: | Y |
| Fireplace/Stove: | N |
| Heat Source: | Gas |
| Heat Type: | Forced Air |
| Central Air Conditioning: | Central Air |
| Ensuite Laundry: | Y |
$
%
Years
This calculator is for demonstration purposes only. Always consult a professional
financial advisor before making personal financial decisions.
| Although the information displayed is believed to be accurate, no warranties or representations are made of any kind. |
| DREAM HOME REALTY INC. |
|
|

HARMOHAN JIT SINGH
Sales Representative
Dir:
(416) 884 7486
Bus:
(905) 793 7797
Fax:
(905) 593 2619
| Virtual Tour | Book Showing | Email a Friend |
Jump To:
At a Glance:
| Type: | Condo - Condo Townhouse |
| Area: | York |
| Municipality: | Vaughan |
| Neighbourhood: | Vaughan Corporate Centre |
| Style: | 3-Storey |
| Maintenance Fee: | $535.43 |
| Beds: | 3 |
| Baths: | 3 |
| Garage: | 1 |
| Fireplace: | N |
Locatin Map:
Payment Calculator:
