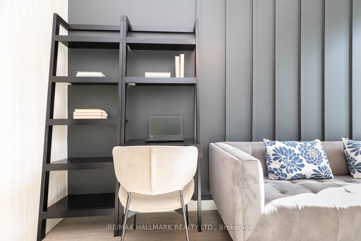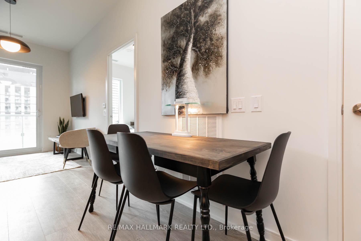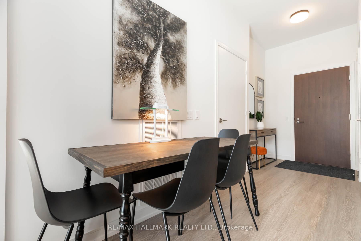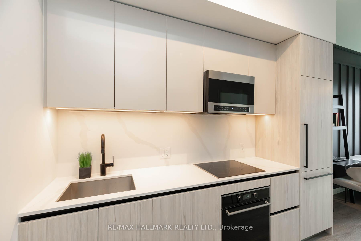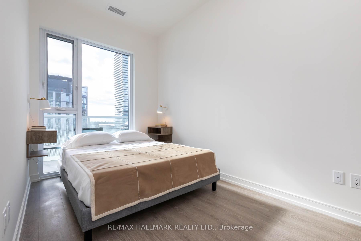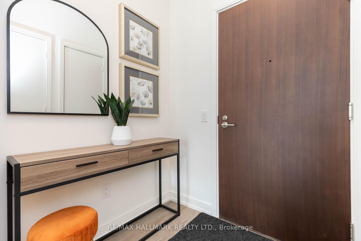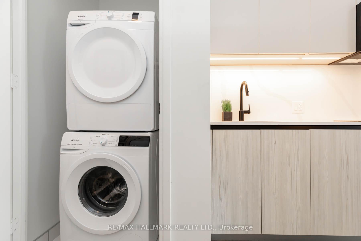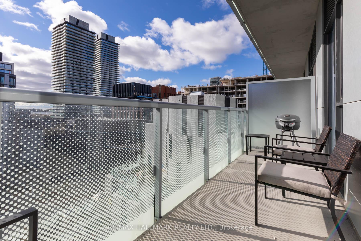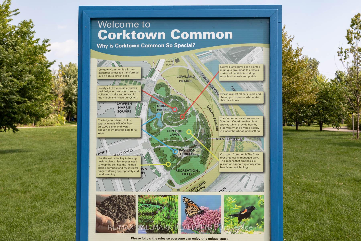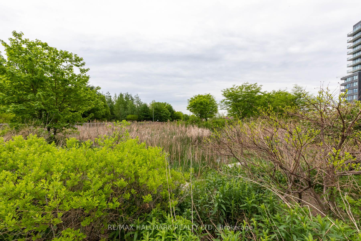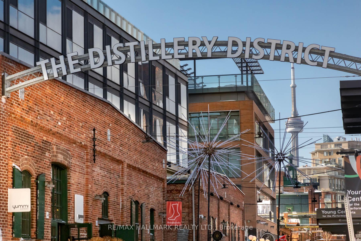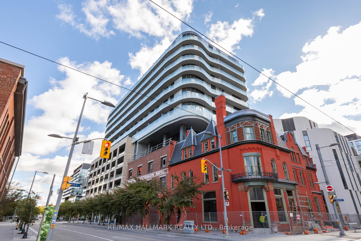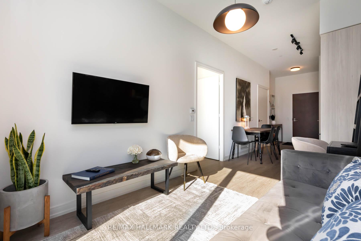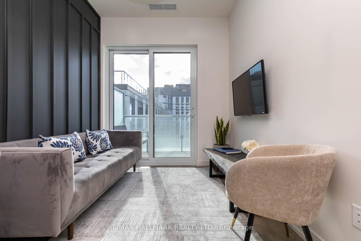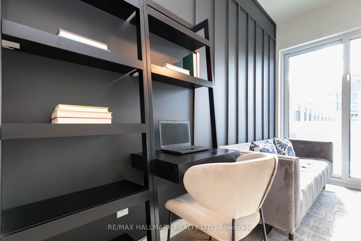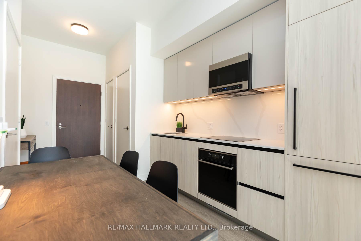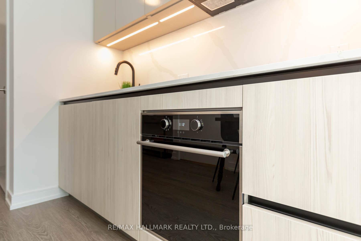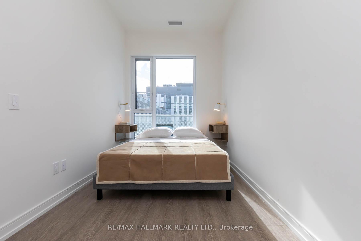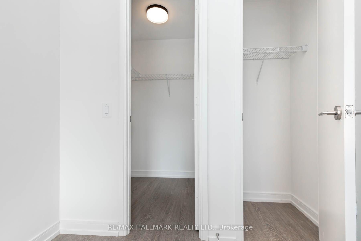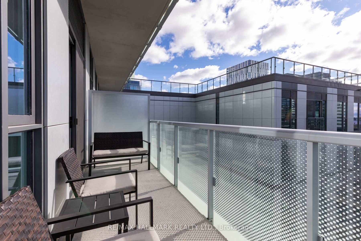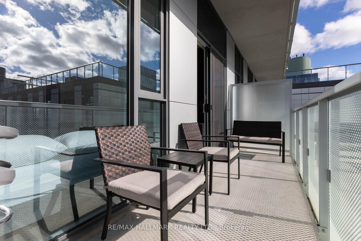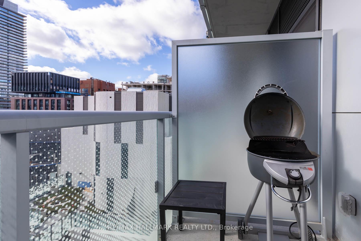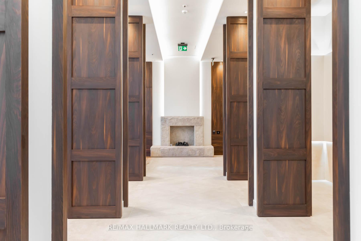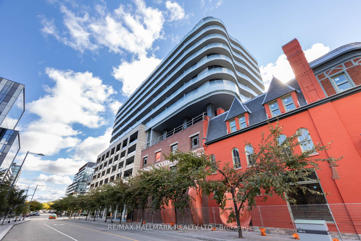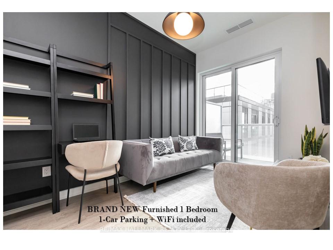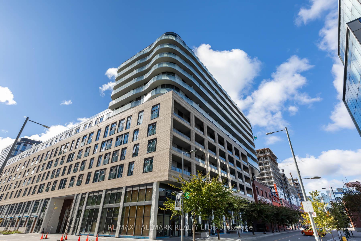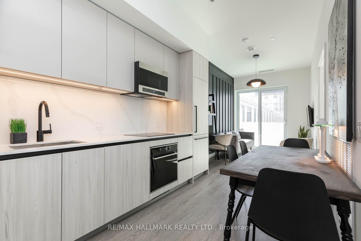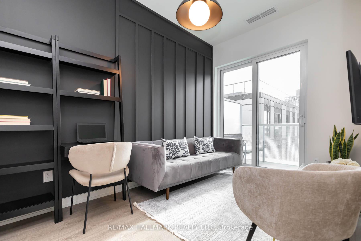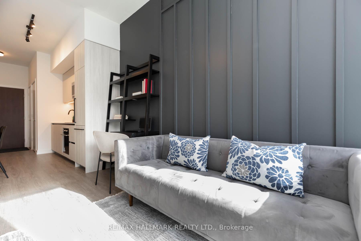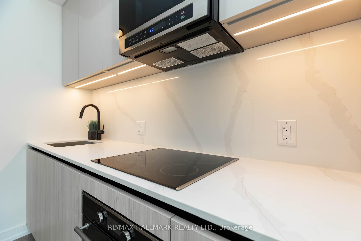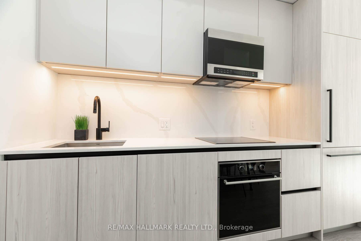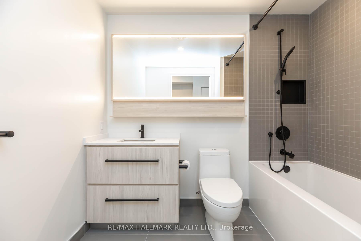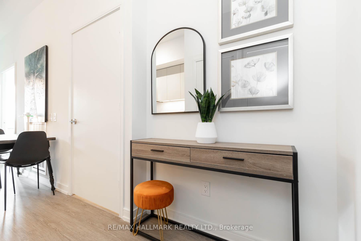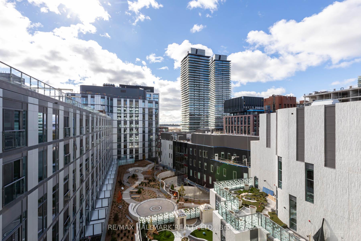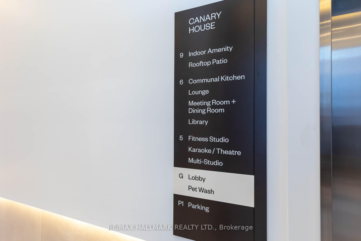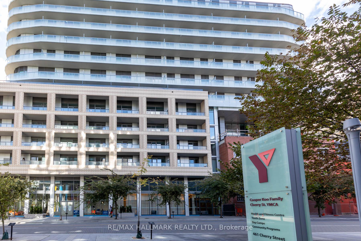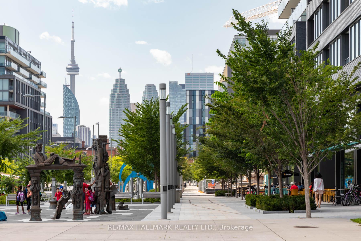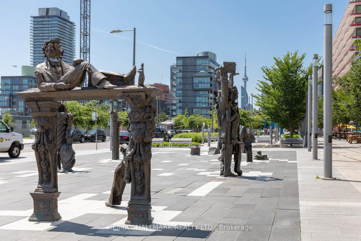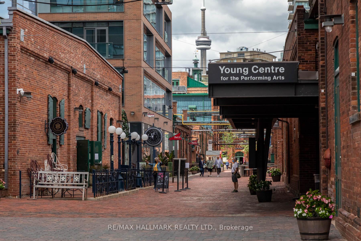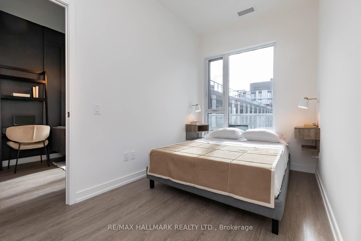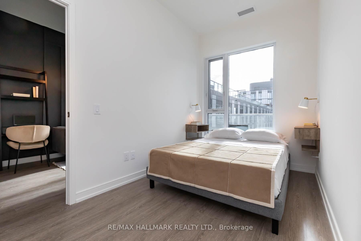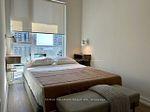$2,500
Available - For Rent
Listing ID: C10428289
425 Front St East , Unit 813, Toronto, M5A 0X2, Ontario
| Brand New Boutique Living @ Canary House ~ Be the first to enjoy Hotel Chic vibes in this fully furnished 1 Bedroom suite welcomes you with fabulous foyer, large deep hall closet, Spa-inspired 4 PC bath to soak away the day, Culinary euro kitchen has hi-end integrated appliances, and under-mount counter lighting overlooks Delicious Dining space for party of 4 to 6, Luxury living room has mod accent wall, pendant lighting (on dimmer) with work-at-home office nook, Bodacious bedroom with floor-to-ceiling windows to let the sunshine in has walk-in closet & another 2nd linen closet, walk-out to full-size balcony equipped with infrared electric bbq, and layered south views to lake and skyline. 1-Car underground parking spot. Beanfield high-speed internet, LG Smart TV. Explore this urban community ~ Where City meets Nature ~ has you steps to all the action, YMCA, King Streetcar (24 hr TTC), Financial District (20 mins by foot). George Brown College, Corktown Commons/Distillery District, shops, and eateries. It's all in the details evolve yourself in the understated sophisticated style and live supreme in suite #8Thirteen. |
| Extras: 2-drawer Console Table, Mirror & 2-PC Frame Art, Gold Stool, Pottery Barn faux plant, Kitchen: Integrated Fridge/Freezer, B/I Dishwasher, Cooktop, B/I Oven, Microwave, Dining Table + 4 Black Article chairs, Tree Painting + White Lamp |
| Price | $2,500 |
| Address: | 425 Front St East , Unit 813, Toronto, M5A 0X2, Ontario |
| Province/State: | Ontario |
| Condo Corporation No | N/A |
| Level | 8 |
| Unit No | 13 |
| Directions/Cross Streets: | Front/Cherry CANARY DISTILLERY |
| Rooms: | 5 |
| Bedrooms: | 1 |
| Bedrooms +: | |
| Kitchens: | 1 |
| Family Room: | N |
| Basement: | None |
| Furnished: | Y |
| Approximatly Age: | New |
| Property Type: | Condo Apt |
| Style: | Apartment |
| Exterior: | Brick, Concrete |
| Garage Type: | Underground |
| Garage(/Parking)Space: | 1.00 |
| Drive Parking Spaces: | 1 |
| Park #1 | |
| Parking Spot: | C14 |
| Parking Type: | Owned |
| Legal Description: | P1/C14 |
| Exposure: | S |
| Balcony: | Terr |
| Locker: | None |
| Pet Permited: | Restrict |
| Approximatly Age: | New |
| Approximatly Square Footage: | 500-599 |
| Building Amenities: | Bbqs Allowed, Concierge, Exercise Room, Rooftop Deck/Garden, Visitor Parking |
| Property Features: | Lake Access, Park, Public Transit, Rec Centre, Waterfront |
| Heat Included: | Y |
| Parking Included: | Y |
| Fireplace/Stove: | N |
| Heat Source: | Gas |
| Heat Type: | Forced Air |
| Central Air Conditioning: | Central Air |
| Laundry Level: | Main |
| Elevator Lift: | Y |
| Although the information displayed is believed to be accurate, no warranties or representations are made of any kind. |
| RE/MAX HALLMARK REALTY LTD. |
|
|

HARMOHAN JIT SINGH
Sales Representative
Dir:
(416) 884 7486
Bus:
(905) 793 7797
Fax:
(905) 593 2619
| Virtual Tour | Book Showing | Email a Friend |
Jump To:
At a Glance:
| Type: | Condo - Condo Apt |
| Area: | Toronto |
| Municipality: | Toronto |
| Neighbourhood: | Waterfront Communities C8 |
| Style: | Apartment |
| Approximate Age: | New |
| Beds: | 1 |
| Baths: | 1 |
| Garage: | 1 |
| Fireplace: | N |
Locatin Map:
