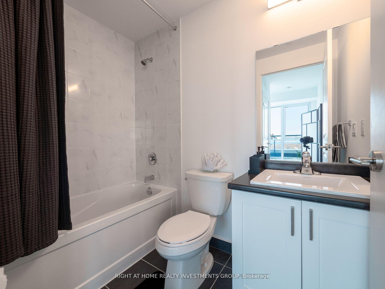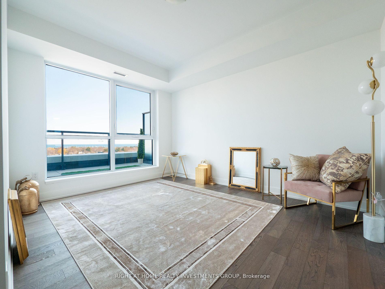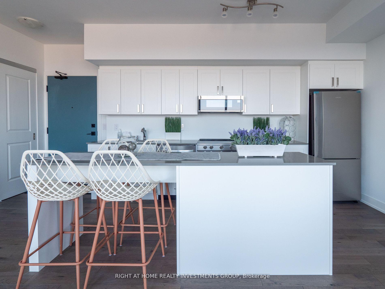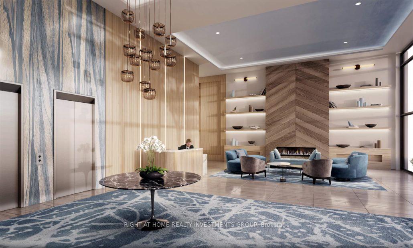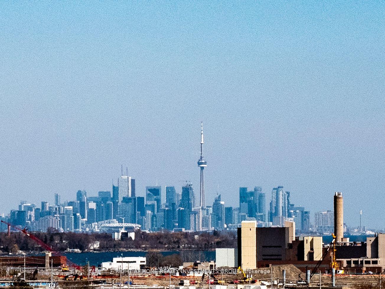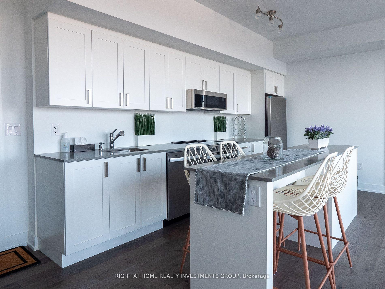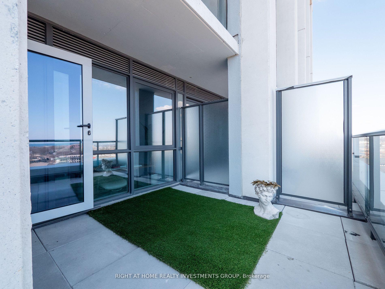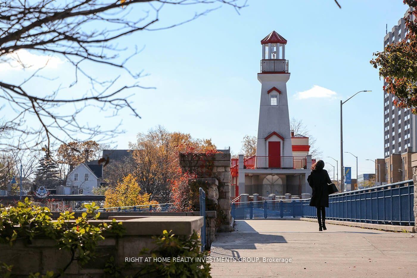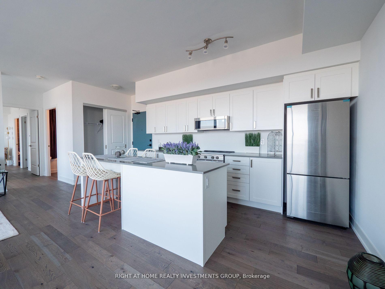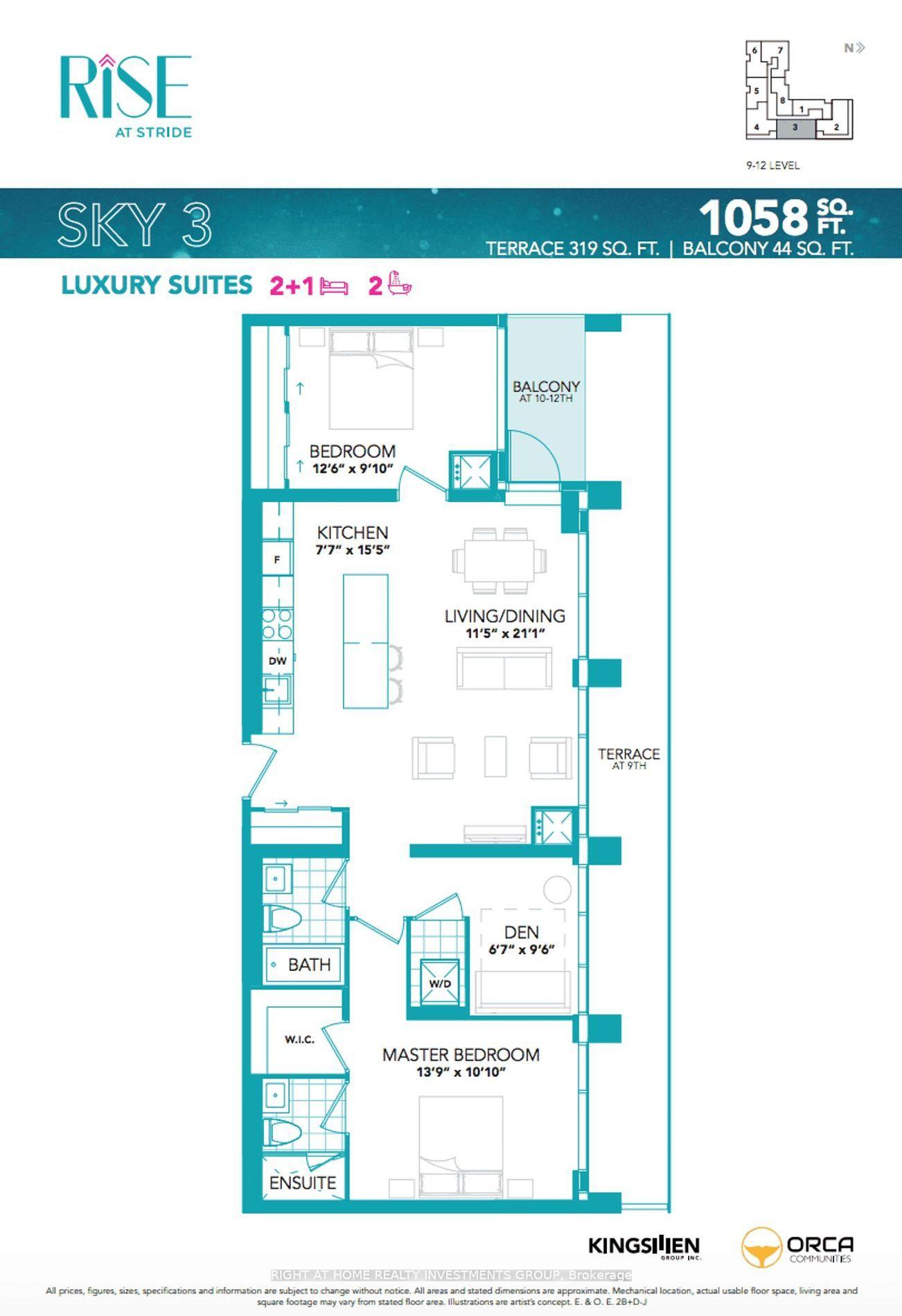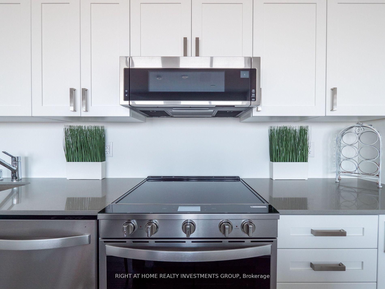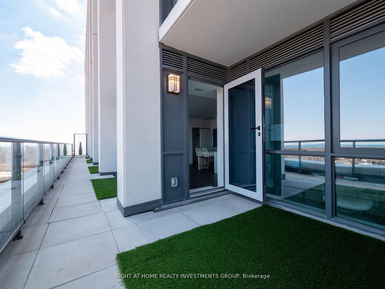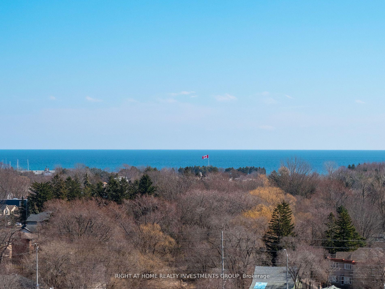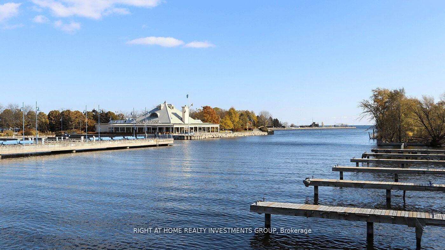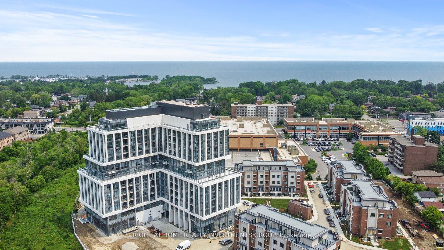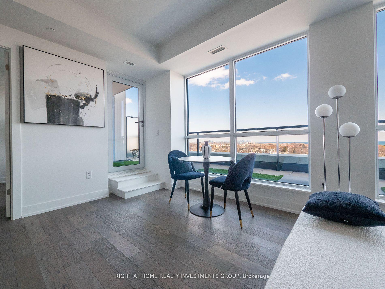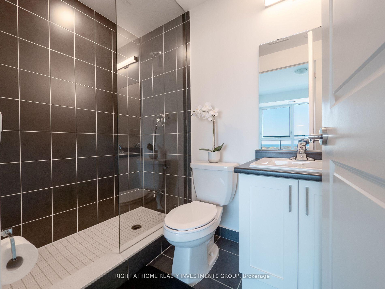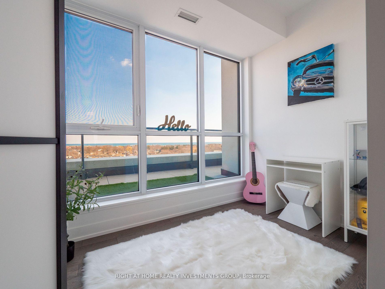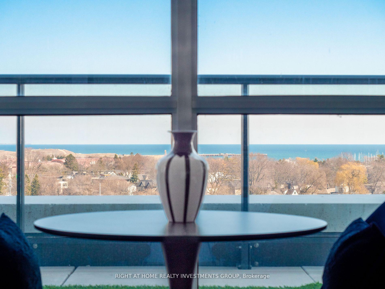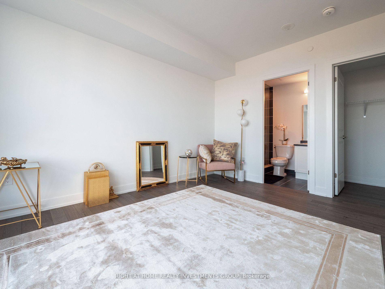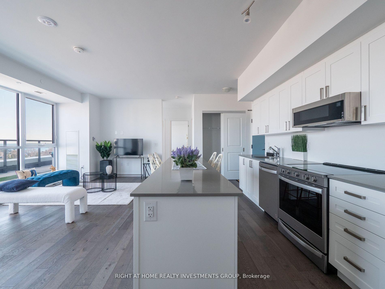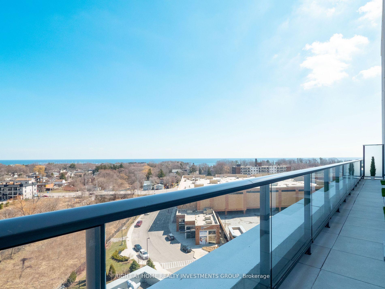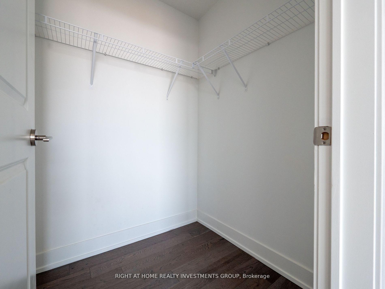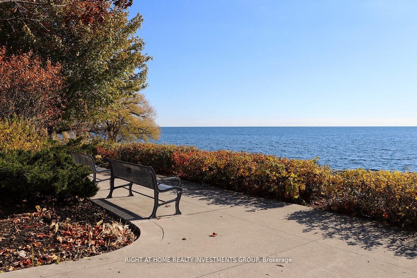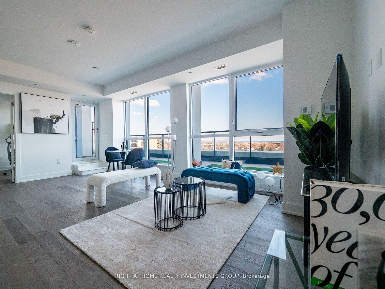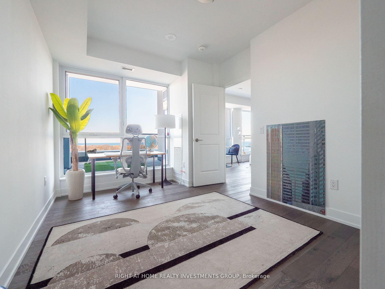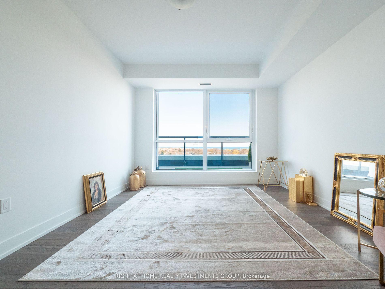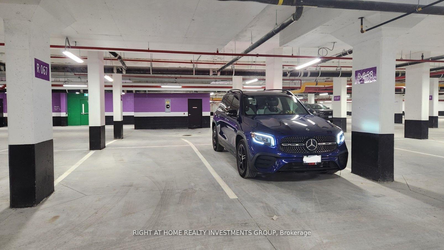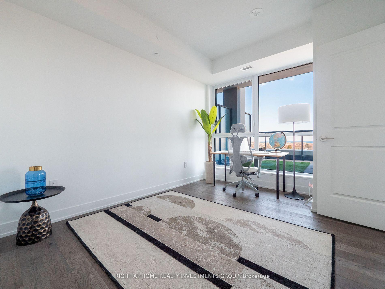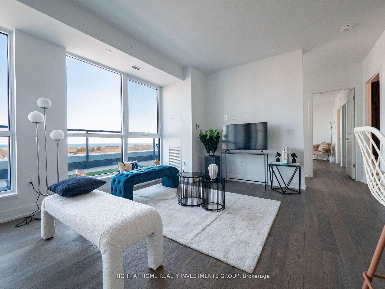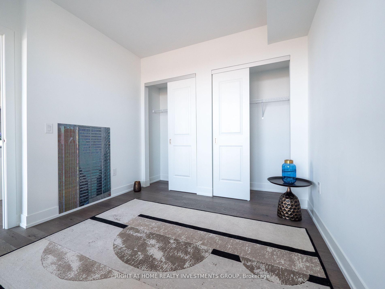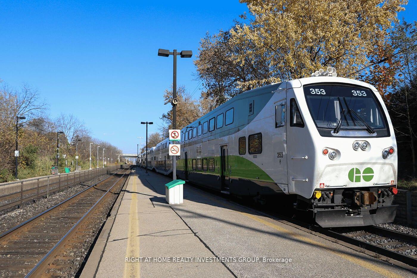$949,900
Available - For Sale
Listing ID: W10428207
1063 Douglas McCurdy Comm , Unit 903, Mississauga, L5G 0C5, Ontario
| Live and enjoy life in Rise at Lakeshore! This is more than a home; it's a life enriched by beauty.! Captivating views of the CN Tower, Lake Ontario, the Toronto skyline, and the Cooksville Creek River unfurl from every room! This condo spans 1,058 sq. ft., with an expansive 319 sq. ft. terrace equipped with a water hose for gardening. It features two superb bedrooms and a private den with a window that can be used as a 3rd bedroom. Modern luxuries, such as ~9ft ceilings and two parking spaces, enhance your convenience, while the serene lakeshore is just a ~7-minute walk away. Embrace the wonder of nature with views of wildlife in the nearby creek, and the shimmering CN tower on the horizon. This luxury condo boasts amenities such as The Rise Club, Social patio, Fireplace Lounge, Dining, Area, WiFi Lounge, Fitness Centre, Concierge, and Yoga Studio. |
| Extras: 2 Parking spots and 1 locker included! ***Please view the link to the 3D virtual tour attached*** |
| Price | $949,900 |
| Taxes: | $0.00 |
| Maintenance Fee: | 771.84 |
| Address: | 1063 Douglas McCurdy Comm , Unit 903, Mississauga, L5G 0C5, Ontario |
| Province/State: | Ontario |
| Condo Corporation No | PSCP |
| Level | 9 |
| Unit No | 03 |
| Directions/Cross Streets: | Lakeshore Rd. E. & Cawthra Rd |
| Rooms: | 7 |
| Bedrooms: | 2 |
| Bedrooms +: | 1 |
| Kitchens: | 1 |
| Family Room: | N |
| Basement: | None |
| Approximatly Age: | New |
| Property Type: | Condo Apt |
| Style: | Apartment |
| Exterior: | Concrete |
| Garage Type: | Underground |
| Garage(/Parking)Space: | 2.00 |
| Drive Parking Spaces: | 2 |
| Park #1 | |
| Parking Spot: | R67 |
| Parking Type: | Owned |
| Legal Description: | P1 |
| Park #2 | |
| Parking Spot: | R68 |
| Parking Type: | Owned |
| Legal Description: | P1 |
| Exposure: | Se |
| Balcony: | Open |
| Locker: | Owned |
| Pet Permited: | Restrict |
| Approximatly Age: | New |
| Approximatly Square Footage: | 1200-1399 |
| Building Amenities: | Bike Storage, Concierge, Exercise Room, Gym |
| Property Features: | Clear View, Lake Access, River/Stream, Terraced |
| Maintenance: | 771.84 |
| CAC Included: | Y |
| Common Elements Included: | Y |
| Heat Included: | Y |
| Parking Included: | Y |
| Building Insurance Included: | Y |
| Fireplace/Stove: | N |
| Heat Source: | Gas |
| Heat Type: | Forced Air |
| Central Air Conditioning: | Central Air |
| Laundry Level: | Main |
| Ensuite Laundry: | Y |
| Elevator Lift: | Y |
$
%
Years
This calculator is for demonstration purposes only. Always consult a professional
financial advisor before making personal financial decisions.
| Although the information displayed is believed to be accurate, no warranties or representations are made of any kind. |
| RIGHT AT HOME REALTY INVESTMENTS GROUP |
|
|

HARMOHAN JIT SINGH
Sales Representative
Dir:
(416) 884 7486
Bus:
(905) 793 7797
Fax:
(905) 593 2619
| Virtual Tour | Book Showing | Email a Friend |
Jump To:
At a Glance:
| Type: | Condo - Condo Apt |
| Area: | Peel |
| Municipality: | Mississauga |
| Neighbourhood: | Lakeview |
| Style: | Apartment |
| Approximate Age: | New |
| Maintenance Fee: | $771.84 |
| Beds: | 2+1 |
| Baths: | 2 |
| Garage: | 2 |
| Fireplace: | N |
Locatin Map:
Payment Calculator:
