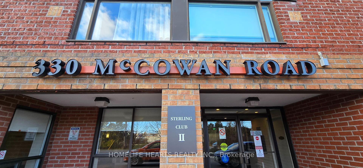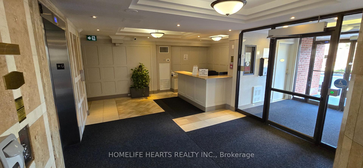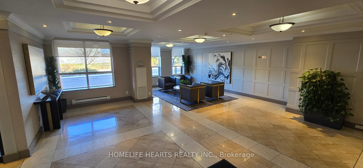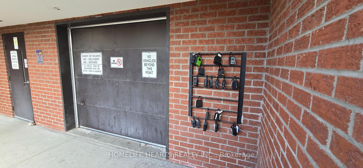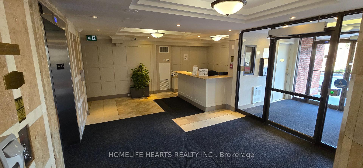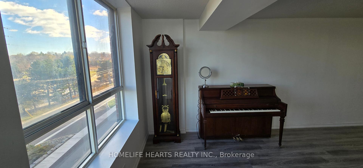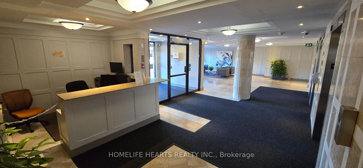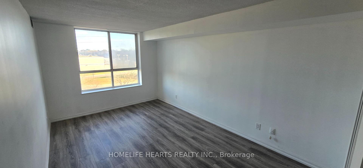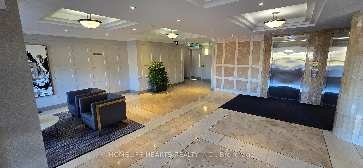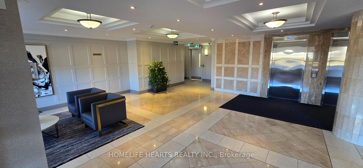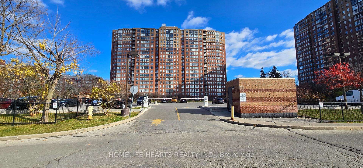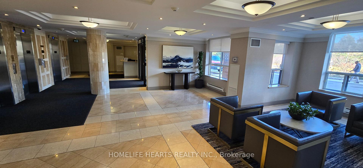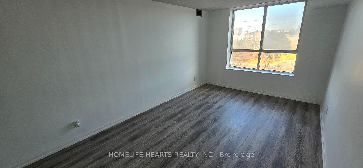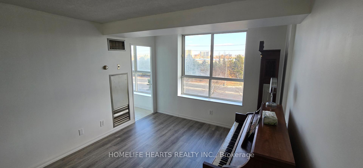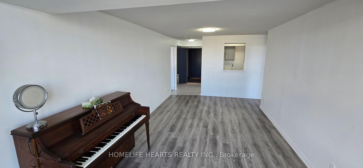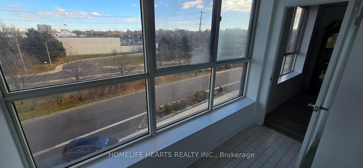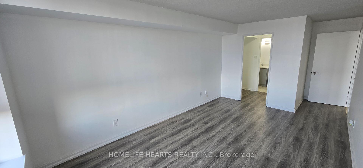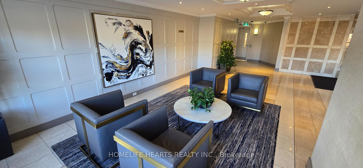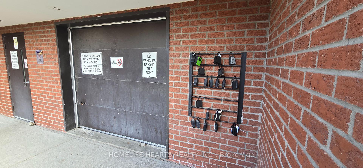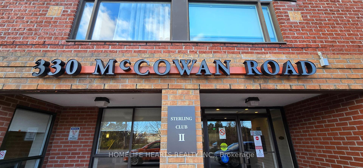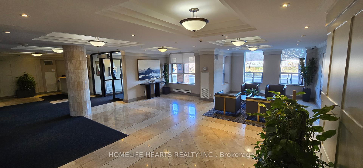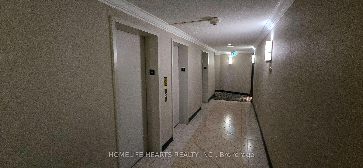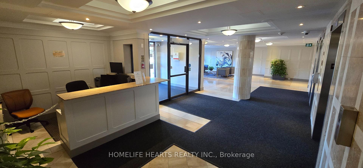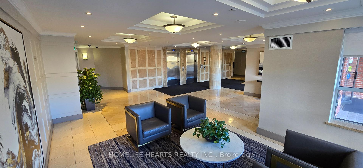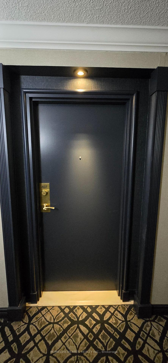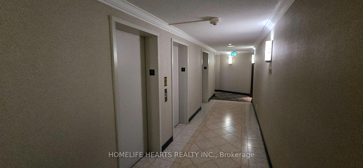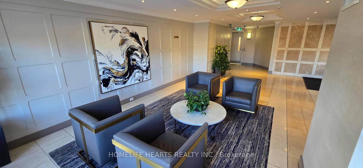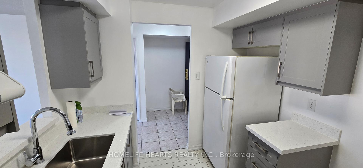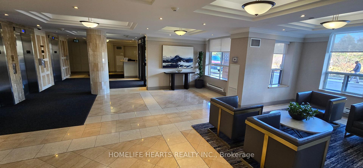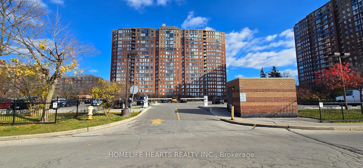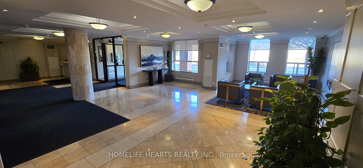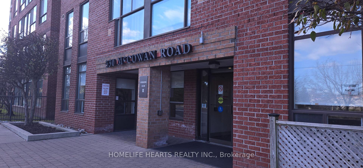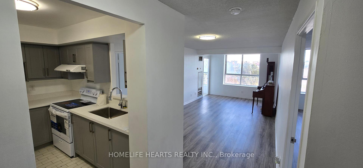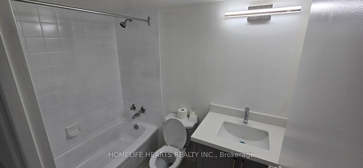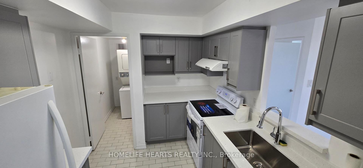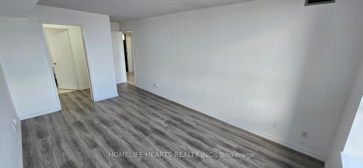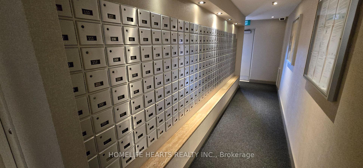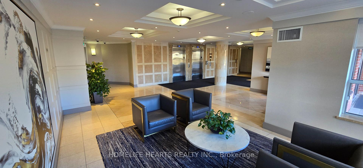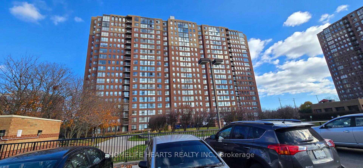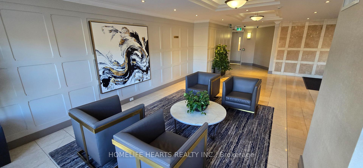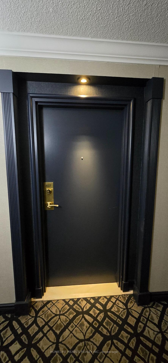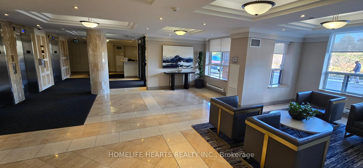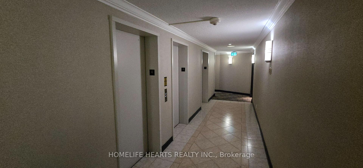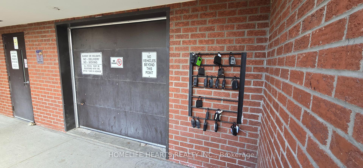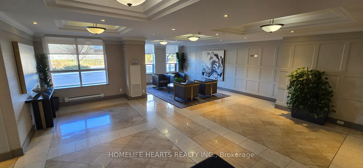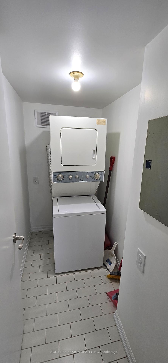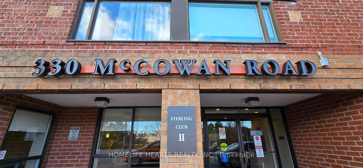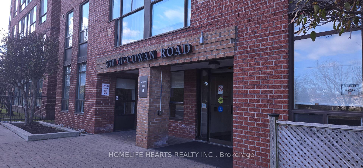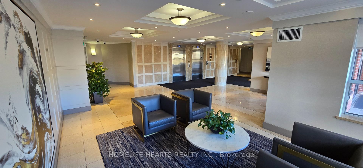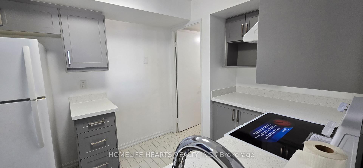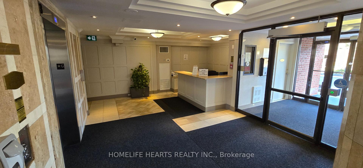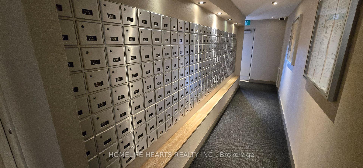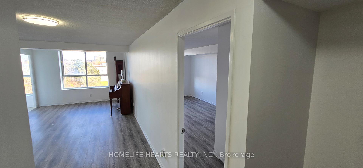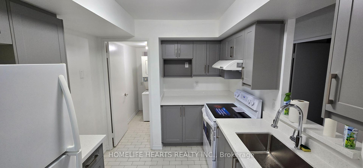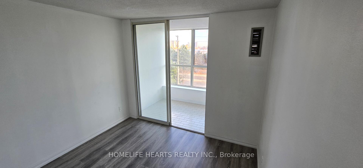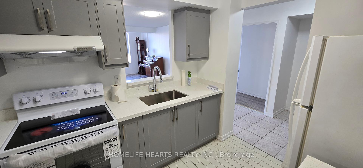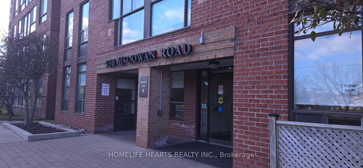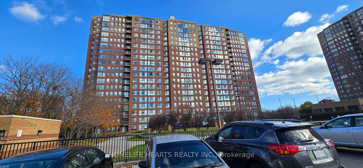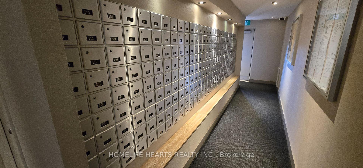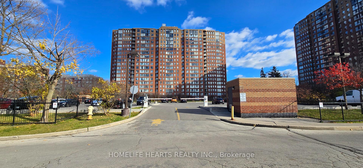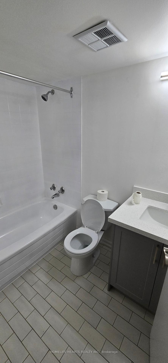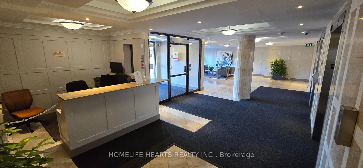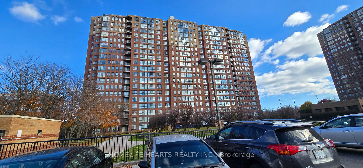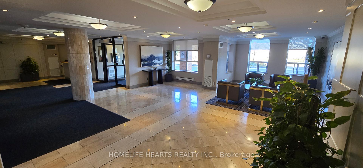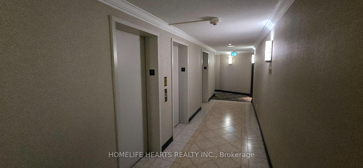$599,000
Available - For Sale
Listing ID: E10428021
330 Mccowan Rd , Unit 407, Toronto, M1J 3N3, Ontario
| ***Newly Renovated*** Bright & Spacious @968 Sqft, 2+1Br, Large Den With East View **1 Car Parking And 1 Locker Are Included** Maint Fee Is All Inclusive! Sunlight Filled East Facing With BIG Windows. New Laminate Flooring Through-Out Living & Dining Room And All Bedrooms, Large Size Bedrooms. Upgraded New Kitchen And Some New Appliances. A Very Well Maintained Luxury Condo Bldg. TTC, Go Station & Future Eglinton Lrt At Walking Distance! Walk To Walmart, Tim Hortons, Metro And No Frills Supermarket Nearby, Home Depot And Much More! Close To Hospital, Shopping, School, Park, & Place Of Worship!! A Good Home To Start!!! A Great Opportunity For Investment!!!! |
| Price | $599,000 |
| Taxes: | $0.00 |
| Maintenance Fee: | 781.77 |
| Address: | 330 Mccowan Rd , Unit 407, Toronto, M1J 3N3, Ontario |
| Province/State: | Ontario |
| Condo Corporation No | MTCC |
| Level | 4 |
| Unit No | 7 |
| Directions/Cross Streets: | Eglinton/McCowan |
| Rooms: | 6 |
| Rooms +: | 1 |
| Bedrooms: | 2 |
| Bedrooms +: | |
| Kitchens: | 1 |
| Family Room: | N |
| Basement: | None |
| Property Type: | Condo Apt |
| Style: | Apartment |
| Exterior: | Brick |
| Garage Type: | Underground |
| Garage(/Parking)Space: | 1.00 |
| Drive Parking Spaces: | 1 |
| Park #1 | |
| Parking Spot: | #50 |
| Parking Type: | Owned |
| Legal Description: | Level A |
| Exposure: | E |
| Balcony: | None |
| Locker: | Owned |
| Pet Permited: | Restrict |
| Approximatly Square Footage: | 900-999 |
| Maintenance: | 781.77 |
| CAC Included: | Y |
| Hydro Included: | Y |
| Water Included: | Y |
| Common Elements Included: | Y |
| Heat Included: | Y |
| Parking Included: | Y |
| Building Insurance Included: | Y |
| Fireplace/Stove: | N |
| Heat Source: | Gas |
| Heat Type: | Forced Air |
| Central Air Conditioning: | Central Air |
| Laundry Level: | Main |
| Elevator Lift: | Y |
$
%
Years
This calculator is for demonstration purposes only. Always consult a professional
financial advisor before making personal financial decisions.
| Although the information displayed is believed to be accurate, no warranties or representations are made of any kind. |
| HOMELIFE HEARTS REALTY INC. |
|
|

HARMOHAN JIT SINGH
Sales Representative
Dir:
(416) 884 7486
Bus:
(905) 793 7797
Fax:
(905) 593 2619
| Book Showing | Email a Friend |
Jump To:
At a Glance:
| Type: | Condo - Condo Apt |
| Area: | Toronto |
| Municipality: | Toronto |
| Neighbourhood: | Eglinton East |
| Style: | Apartment |
| Maintenance Fee: | $781.77 |
| Beds: | 2 |
| Baths: | 2 |
| Garage: | 1 |
| Fireplace: | N |
Locatin Map:
Payment Calculator:
