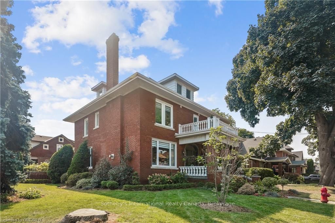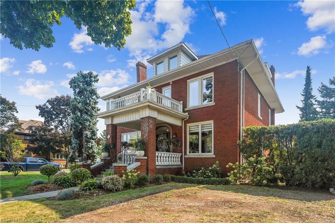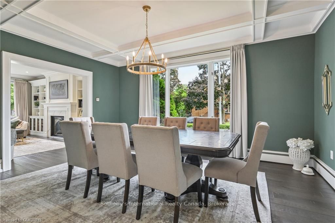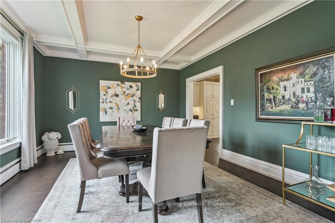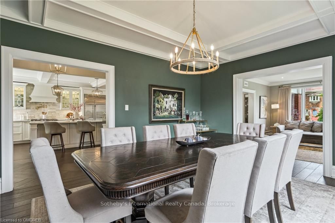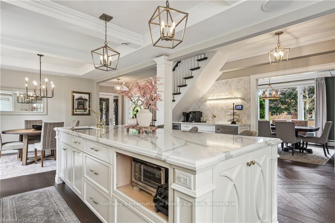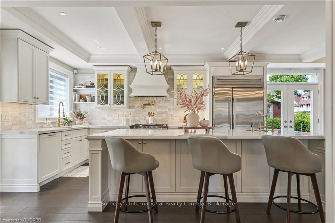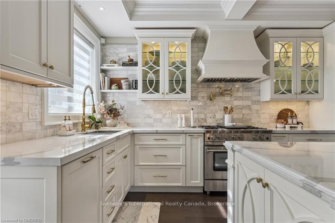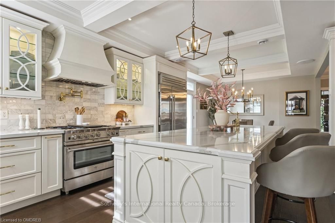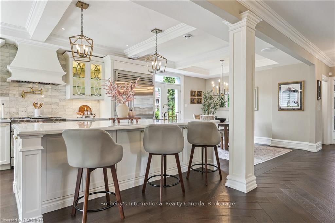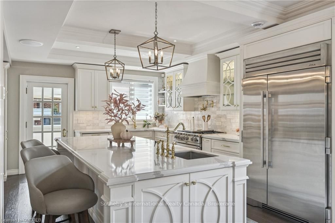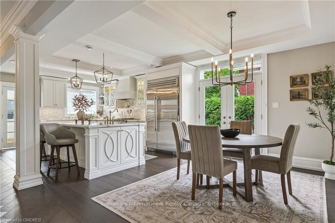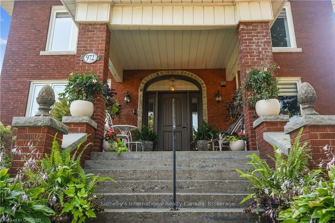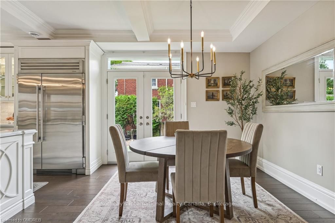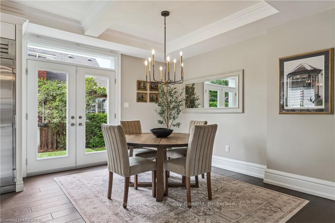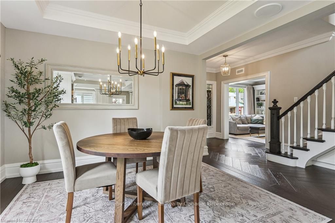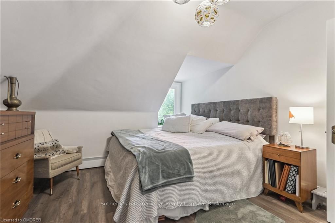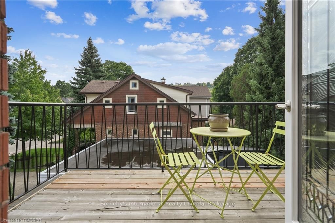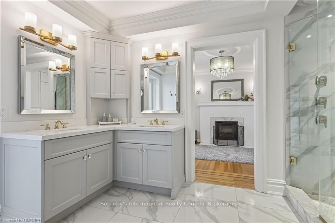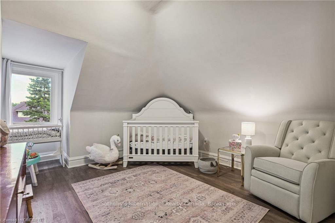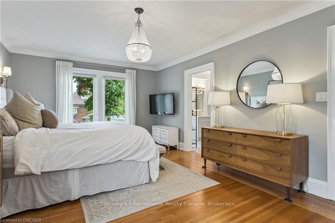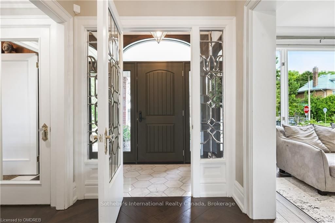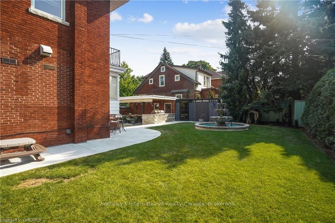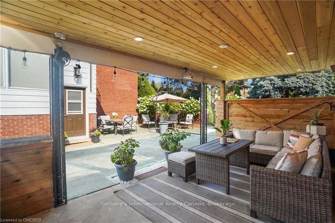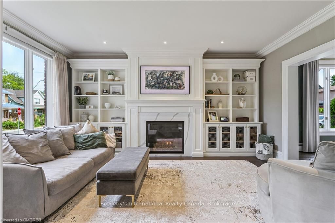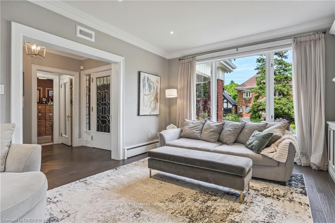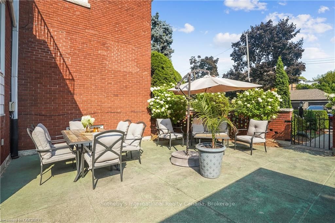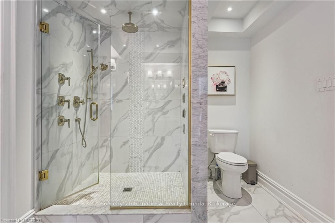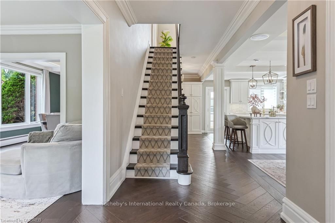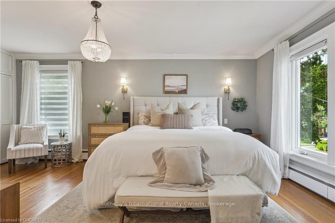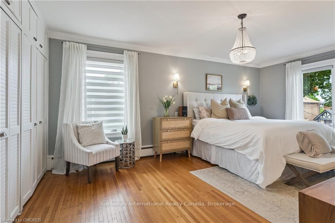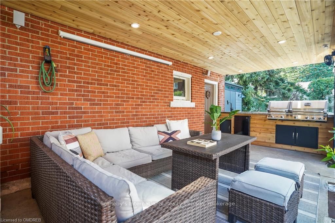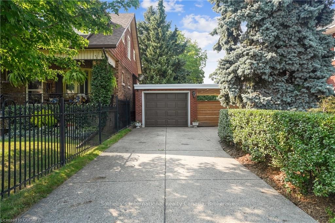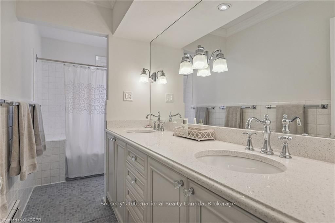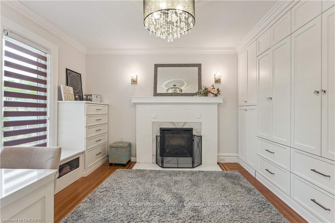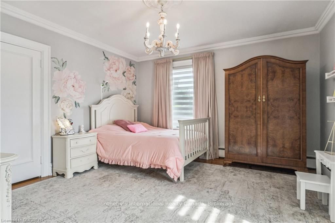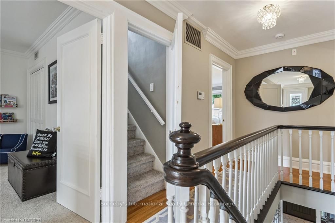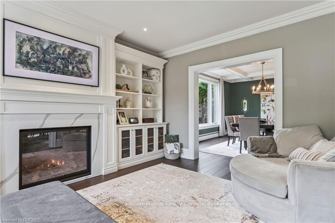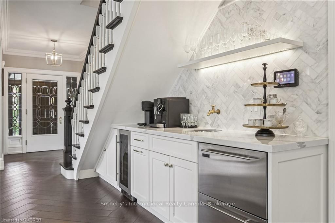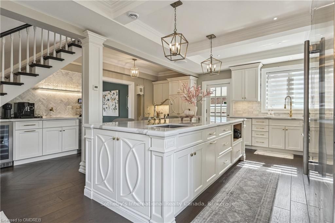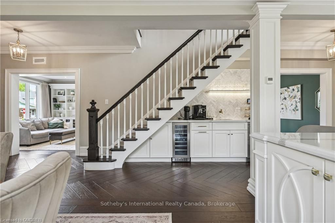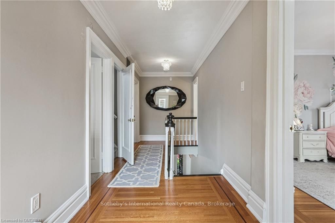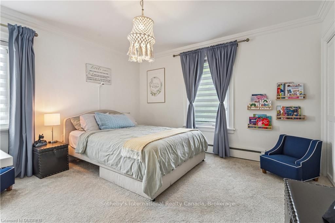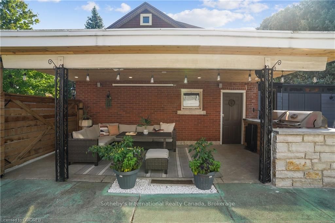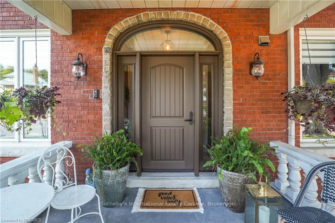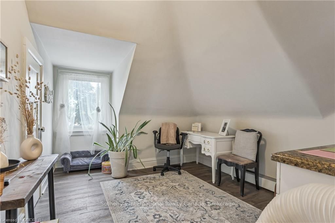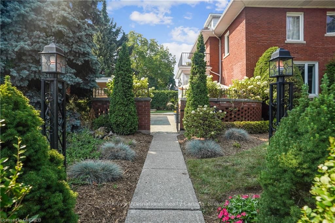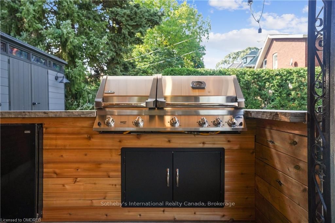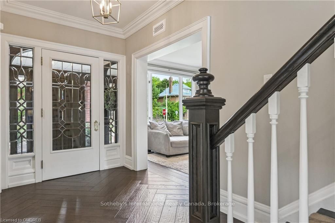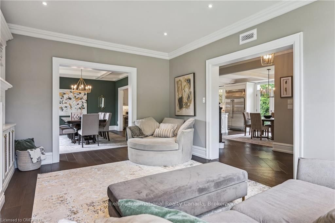$1,425,000
Available - For Sale
Listing ID: X10403794
972 MONTCLAIR Ave , Hamilton, L8M 2E4, Ontario
| The grandest home in the Delta! With nearly 3600 sq ft above grade plus a huge finished basement with full kitchen and in-law potential, this spectacular home offers heritage grandeur with modern flair. Situated on a 0.18 acre corner lot, this landmark home has been extensively renovated. Built-in cabinetry and a gas fireplace give the living room ample storage and a classic but modern look. The stately formal dining room enjoys generous natural light and a coffered ceiling. The eat-in kitchen is simply incredible. Anchored by a ten-foot island, this chef's kitchen is beautifully finished with top-quality appliances, Calacatta quartz countertops, ornate stone backsplashes, two sinks, an over-stove pot filler, and attractive brass hardware. A stylish coffee and wet bar completes the room. The second floor offers three spacious bedrooms, a shared 4-pc bathroom and a walk-out balcony overlooking the backyard. The sprawling primary suite includes a stunning ensuite washroom with private outdoor balcony and a separate dressing room with its own fireplace. The fully-finished third floor offers three more bedrooms and another 4-pc bathroom. The private back yard is a welcoming outdoor retreat, equipped with an outdoor kitchen, lots of patio space for entertaining, and plenty of room for play. A concrete driveway off of Grosvenor Ave South comfortably fits two vehicles and leads to the brick, detached, insulated garage which is equipped with 100A electrical and running H/C water! This fabulous property benefits from a quiet location in a wonderful neighbourhood. With great proximity to Gage Park, the Ottawa Street shopping district, and easy access to both uptown and downtown, this location is ideal for anyone seeking a comfortable and luxurious urban lifestyle. |
| Price | $1,425,000 |
| Taxes: | $6905.97 |
| Assessment: | $485000 |
| Assessment Year: | 2024 |
| Address: | 972 MONTCLAIR Ave , Hamilton, L8M 2E4, Ontario |
| Lot Size: | 80.00 x 100.00 (Acres) |
| Acreage: | < .50 |
| Directions/Cross Streets: | Located on the southwest corner of Grosvenor Avenue South and Montclair Avenue |
| Rooms: | 16 |
| Rooms +: | 5 |
| Bedrooms: | 6 |
| Bedrooms +: | 0 |
| Kitchens: | 1 |
| Kitchens +: | 1 |
| Basement: | Part Fin, Sep Entrance |
| Approximatly Age: | 51-99 |
| Property Type: | Detached |
| Style: | 2 1/2 Storey |
| Exterior: | Brick |
| Garage Type: | Detached |
| (Parking/)Drive: | Other |
| Drive Parking Spaces: | 2 |
| Pool: | None |
| Approximatly Age: | 51-99 |
| Fireplace/Stove: | Y |
| Heat Source: | Gas |
| Heat Type: | Forced Air |
| Central Air Conditioning: | Central Air |
| Elevator Lift: | N |
| Sewers: | Sewers |
| Water: | Municipal |
$
%
Years
This calculator is for demonstration purposes only. Always consult a professional
financial advisor before making personal financial decisions.
| Although the information displayed is believed to be accurate, no warranties or representations are made of any kind. |
| Sotheby's International Realty Canada, Brokerage |
|
|

HARMOHAN JIT SINGH
Sales Representative
Dir:
(416) 884 7486
Bus:
(905) 793 7797
Fax:
(905) 593 2619
| Virtual Tour | Book Showing | Email a Friend |
Jump To:
At a Glance:
| Type: | Freehold - Detached |
| Area: | Hamilton |
| Municipality: | Hamilton |
| Neighbourhood: | Delta |
| Style: | 2 1/2 Storey |
| Lot Size: | 80.00 x 100.00(Acres) |
| Approximate Age: | 51-99 |
| Tax: | $6,905.97 |
| Beds: | 6 |
| Baths: | 5 |
| Fireplace: | Y |
| Pool: | None |
Locatin Map:
Payment Calculator:
