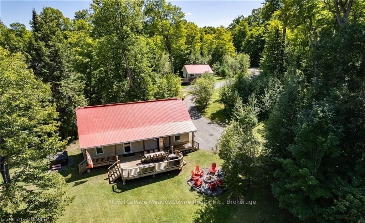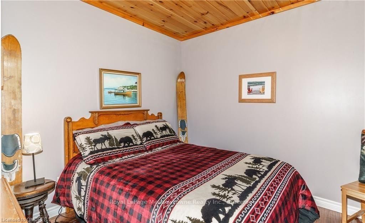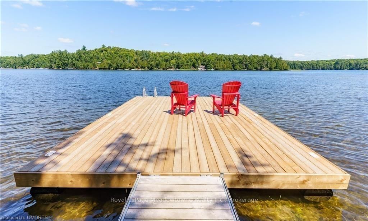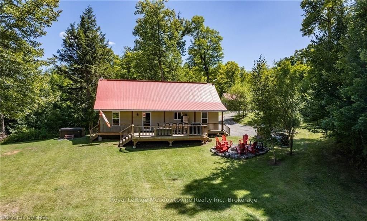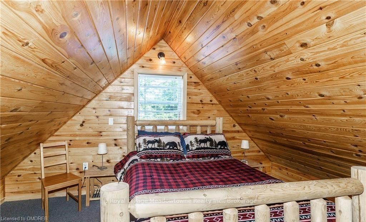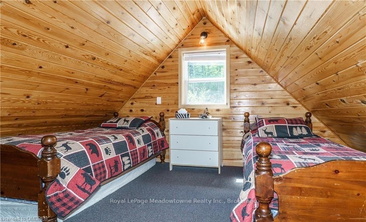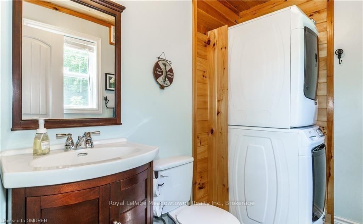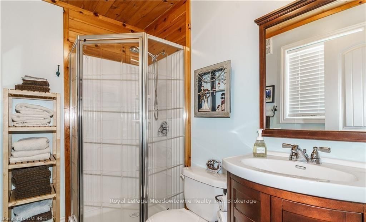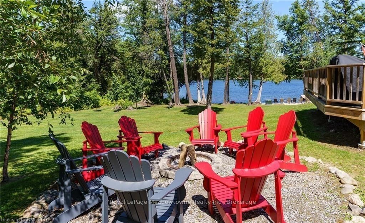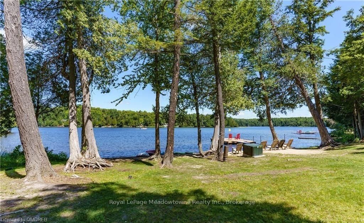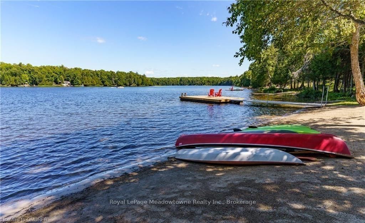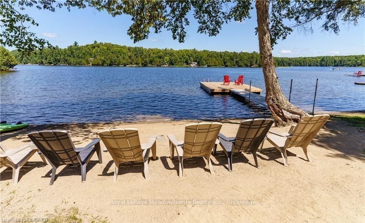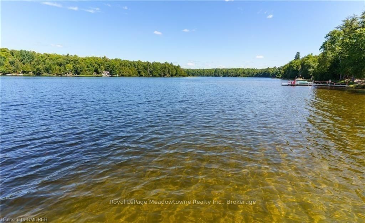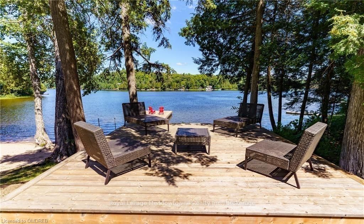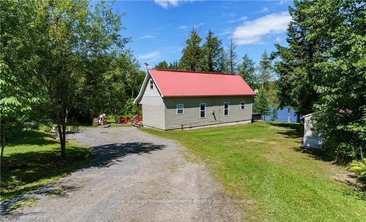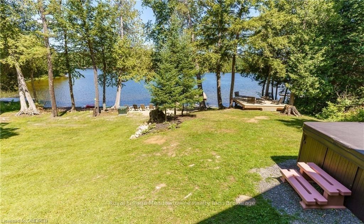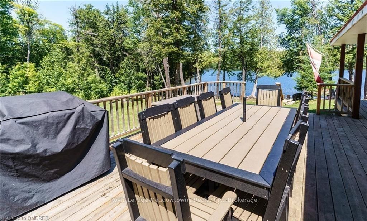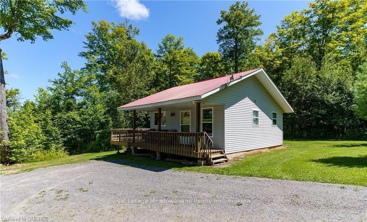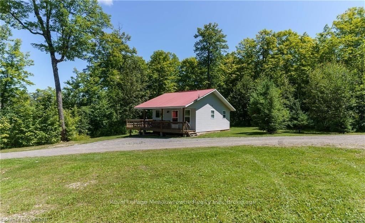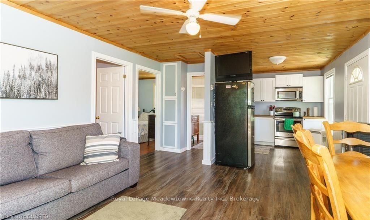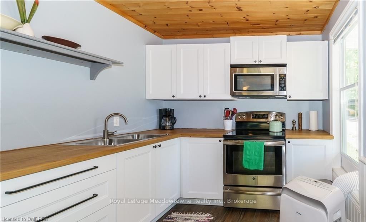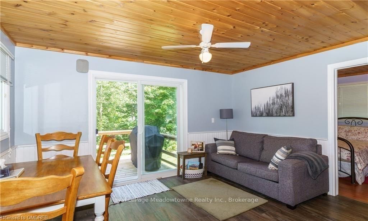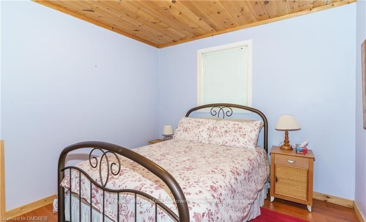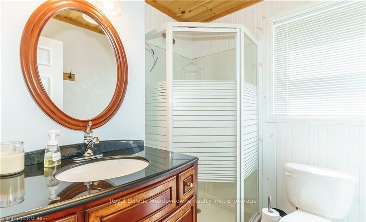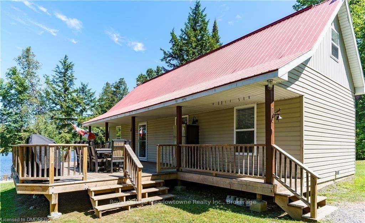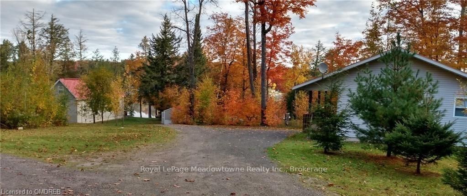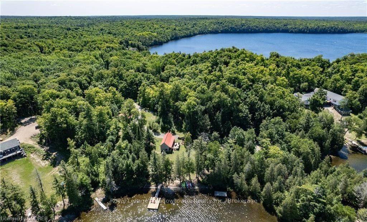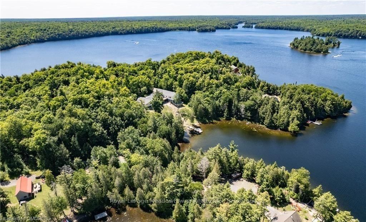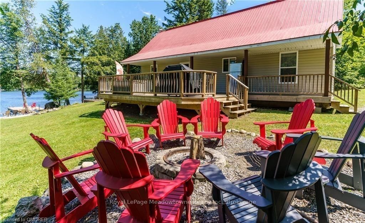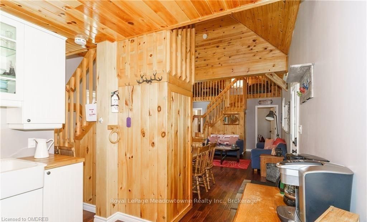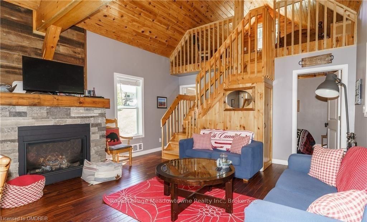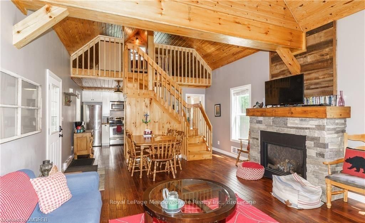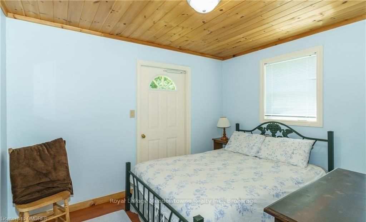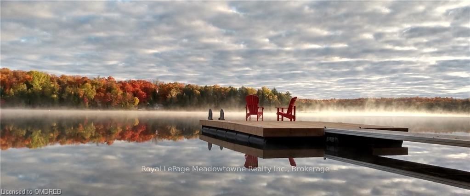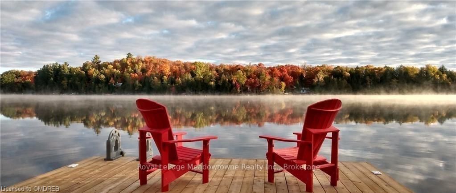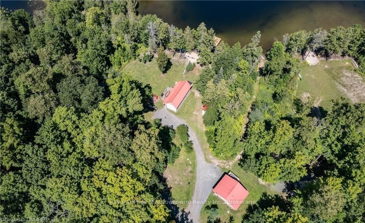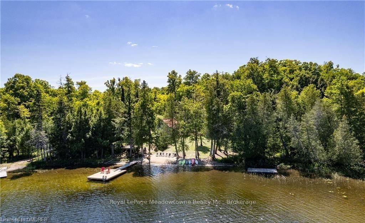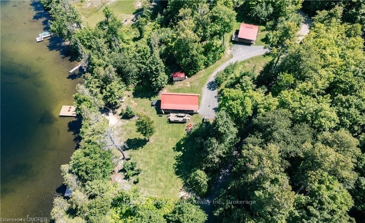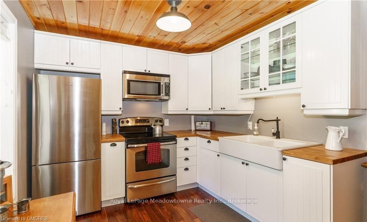$1,249,900
Available - For Sale
Listing ID: X10403705
684A SOUTH SHORE Rd , P0A 1X0, Ontario
| Welcome to your dream waterfront escape! This magnificent property features not one, but two charming cottages, perfect for hosting family gatherings or generating rental income. Situated on 2 acres along the beautiful Spring Lake, this property offers a serene, private retreat for anyone seeking tranquility by the water. In the main cottage, the first floor boasts soaring vaulted ceilings that create an open and airy atmosphere, a stunning fireplace in the living room for those cooler nights, a bright and modern kitchen, a main floor bedroom, and 2 bathrooms, one with laundry. There is ample space for the family with 2 additional loft bedrooms overlooking the living area. The second cottage features 2 bedrooms, 1 bathroom, and has been updated with new flooring and a brand new kitchen. Invite your family and friends to enjoy this private retreat with a crystal clear lake and sandy beach right at your doorstep. Spend your days relaxing on the sand, swimming, boating, or building sandcastles with loved ones. Keep your boat ready for easy summer fun on the new dock. Both cottages have been thoughtfully designed and meticulously maintained, providing ample space and comfort. The private subdivision presents plenty of opportunities for adventure whether it's exploring or riding the beautiful trails in the Spring, Summer, and Fall, enjoying water sports and activities on this waterfront property, or snowshoeing, skating, or snowmobiling the OFSC trails in the Winter! Located in an organized township, the potential and possibilities for development are unlimited. Additionally, enjoy 1/19th ownership in a 100-acre parcel across the road, a gem for year-round enjoyment! Located just ~30 minutes from South River & Sundridge, this property offers the perfect blend of seclusion and convenience. |
| Price | $1,249,900 |
| Taxes: | $1690.86 |
| Assessment: | $328000 |
| Assessment Year: | 2024 |
| Address: | 684A SOUTH SHORE Rd , P0A 1X0, Ontario |
| Lot Size: | 310.00 x 377.00 (Acres) |
| Acreage: | 2-4.99 |
| Directions/Cross Streets: | Hwy 124 |
| Rooms: | 8 |
| Rooms +: | 0 |
| Bedrooms: | 3 |
| Bedrooms +: | 0 |
| Kitchens: | 2 |
| Kitchens +: | 0 |
| Basement: | Crawl Space, Unfinished |
| Approximatly Age: | 16-30 |
| Property Type: | Detached |
| Style: | Bungaloft |
| Exterior: | Vinyl Siding |
| (Parking/)Drive: | Pvt Double |
| Drive Parking Spaces: | 10 |
| Pool: | None |
| Laundry Access: | Ensuite |
| Approximatly Age: | 16-30 |
| Fireplace/Stove: | Y |
| Heat Source: | Propane |
| Heat Type: | Baseboard |
| Central Air Conditioning: | Window Unit |
| Elevator Lift: | N |
| Sewers: | Septic |
| Water Supply Types: | Dug Well |
$
%
Years
This calculator is for demonstration purposes only. Always consult a professional
financial advisor before making personal financial decisions.
| Although the information displayed is believed to be accurate, no warranties or representations are made of any kind. |
| Royal LePage Meadowtowne Realty Inc., Brokerage |
|
|

HARMOHAN JIT SINGH
Sales Representative
Dir:
(416) 884 7486
Bus:
(905) 793 7797
Fax:
(905) 593 2619
| Book Showing | Email a Friend |
Jump To:
At a Glance:
| Type: | Freehold - Detached |
| Area: | Parry Sound |
| Style: | Bungaloft |
| Lot Size: | 310.00 x 377.00(Acres) |
| Approximate Age: | 16-30 |
| Tax: | $1,690.86 |
| Beds: | 3 |
| Baths: | 2 |
| Fireplace: | Y |
| Pool: | None |
Locatin Map:
Payment Calculator:
