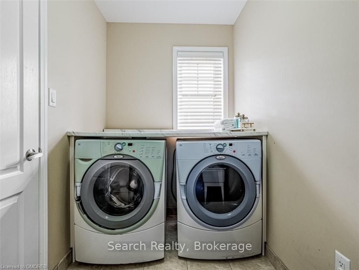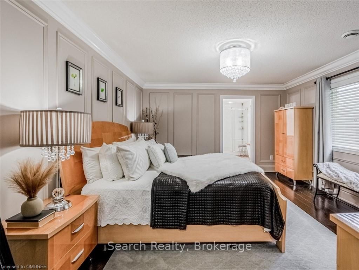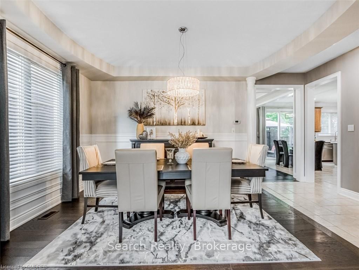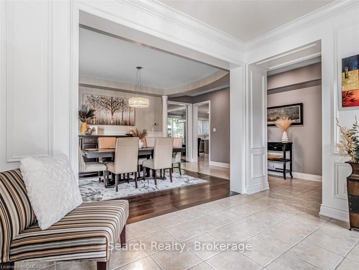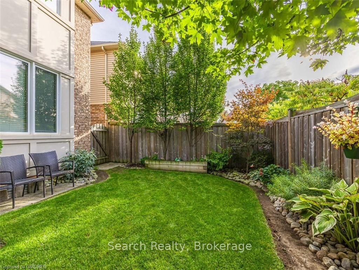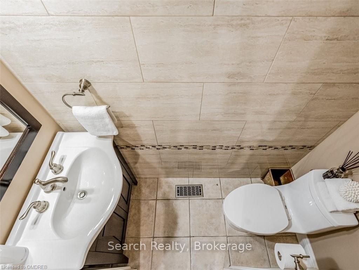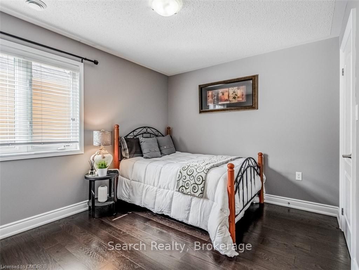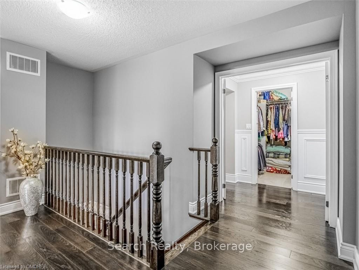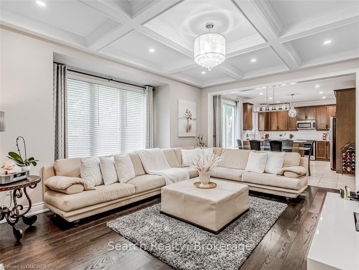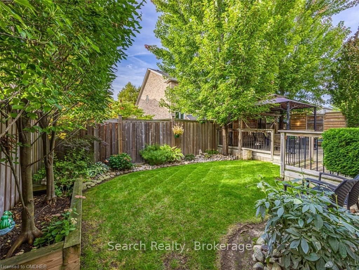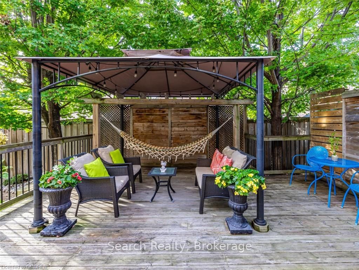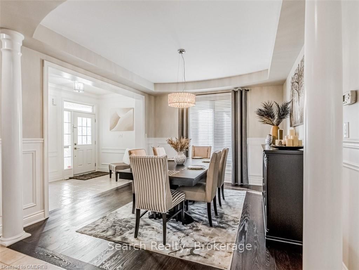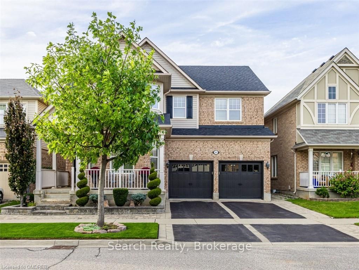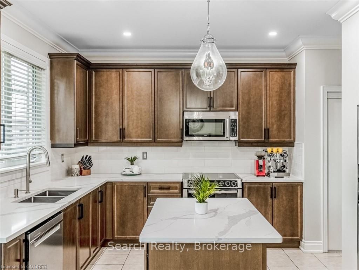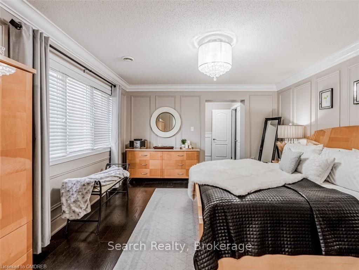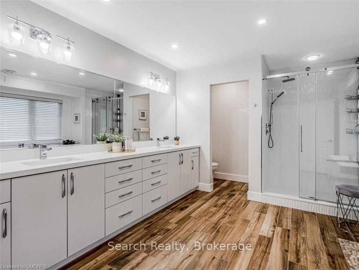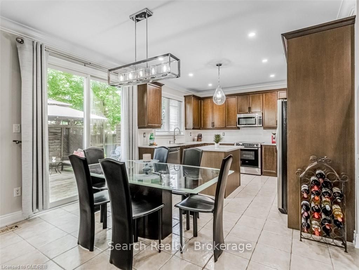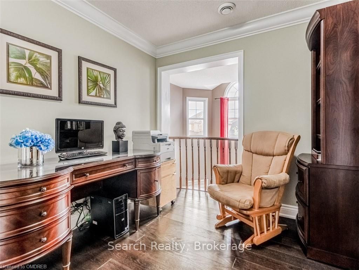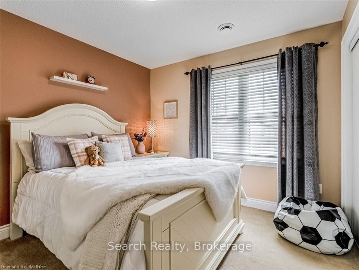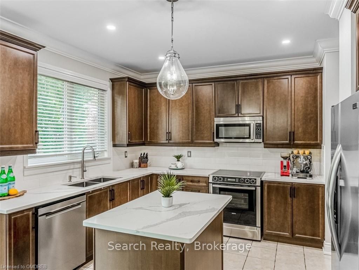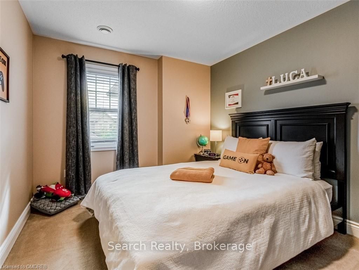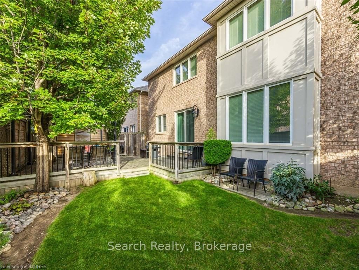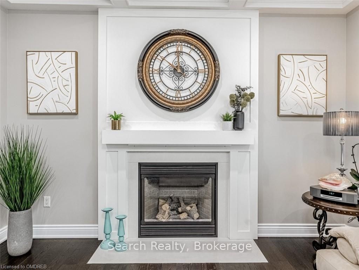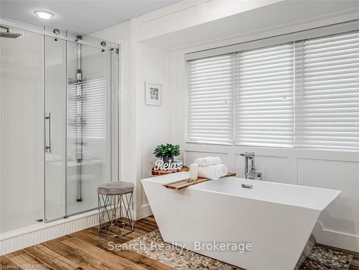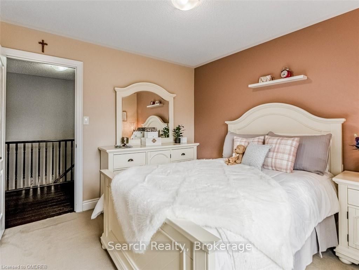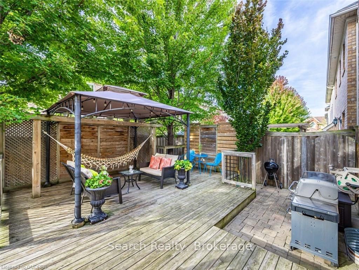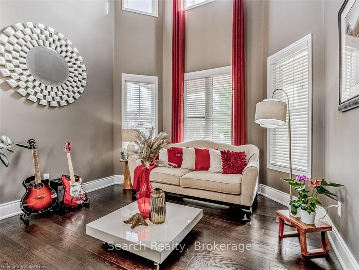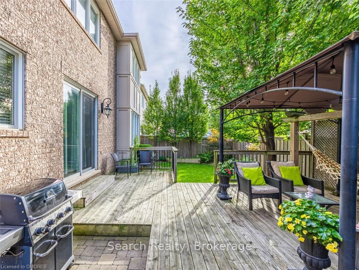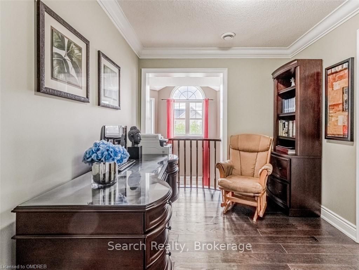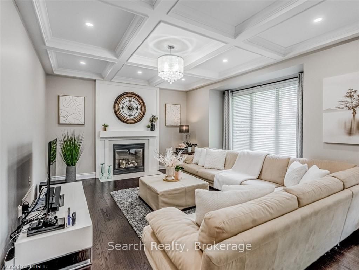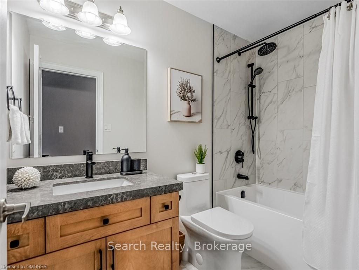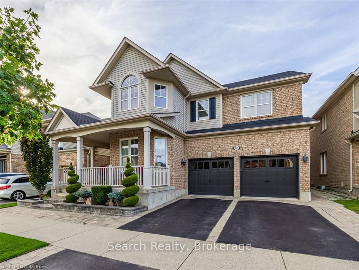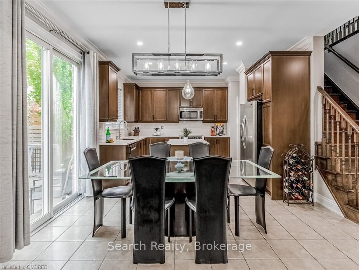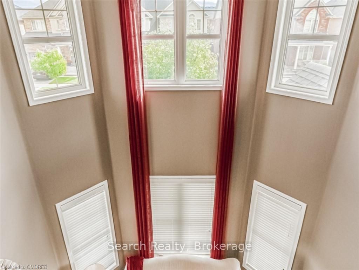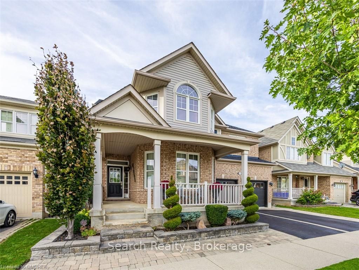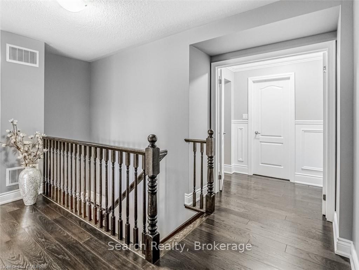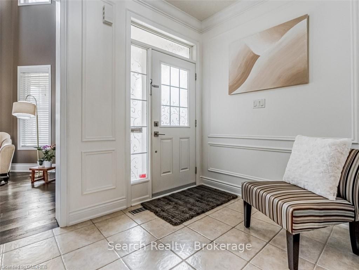$1,629,000
Available - For Sale
Listing ID: W10404049
323 MCDOUGALL , Milton, L9T 0N5, Ontario
| Professionally Landscaped Lush Manicured 46 ft Wide Lot! This 4 Bedroom 2.5 Bath, 2753 SQFT Home is Fully Renovated with High-End Finishes. 9 ft Main Floor Ceiling with Two Storey Romeo Juliet Balcony in Living Room. Solid Hardwood Flooring and Tile Throughout, Pot Lights, Gas Fireplace and Coffered Ceiling in Great Rm for a Luxurious Feel. A Large Bat-in Kitchen features Stainless Steel Appliances, Quartz Top. Maple Cabinets, and Ceramic Backsplash. Enjoy the Walk out to your Oasis Backyard Deck directly from your Kitchen. Upstairs greets you with 4 Bedrooms, 4pc Bath, Den, and Laundry Rm. An Elegant Primary Ensuite Bedroom with floor-to-ceiling wainscoting and a Large Walk-in Closet. The 5pc Ensuite Bath Boosts an enormous Double Sink Vanity, a Lovely Free Standing Tub, Bright Lighting and a Large Shower with High Bnd Fixtures. The peacefulness of having a Den overlooking the Living Room is unmatched. A floor plan that is sure to impress and Enjoy Summer days in your Backyard Oasis! |
| Price | $1,629,000 |
| Taxes: | $5608.00 |
| Assessment: | $687000 |
| Assessment Year: | 2016 |
| Address: | 323 MCDOUGALL , Milton, L9T 0N5, Ontario |
| Lot Size: | 45.93 x 80.50 (Feet) |
| Acreage: | < .50 |
| Directions/Cross Streets: | Derry Rd and Savoline Blvd. |
| Rooms: | 13 |
| Rooms +: | 0 |
| Bedrooms: | 4 |
| Bedrooms +: | 0 |
| Kitchens: | 1 |
| Kitchens +: | 0 |
| Basement: | Full, Unfinished |
| Approximatly Age: | 16-30 |
| Property Type: | Detached |
| Style: | 2-Storey |
| Exterior: | Brick, Vinyl Siding |
| Garage Type: | Attached |
| (Parking/)Drive: | Pvt Double |
| Drive Parking Spaces: | 2 |
| Pool: | None |
| Approximatly Age: | 16-30 |
| Property Features: | Fenced Yard, Hospital |
| Fireplace/Stove: | N |
| Heat Source: | Gas |
| Heat Type: | Forced Air |
| Central Air Conditioning: | Central Air |
| Elevator Lift: | N |
| Sewers: | Sewers |
| Water: | Municipal |
$
%
Years
This calculator is for demonstration purposes only. Always consult a professional
financial advisor before making personal financial decisions.
| Although the information displayed is believed to be accurate, no warranties or representations are made of any kind. |
| Search Realty |
|
|

HARMOHAN JIT SINGH
Sales Representative
Dir:
(416) 884 7486
Bus:
(905) 793 7797
Fax:
(905) 593 2619
| Book Showing | Email a Friend |
Jump To:
At a Glance:
| Type: | Freehold - Detached |
| Area: | Halton |
| Municipality: | Milton |
| Neighbourhood: | Harrison |
| Style: | 2-Storey |
| Lot Size: | 45.93 x 80.50(Feet) |
| Approximate Age: | 16-30 |
| Tax: | $5,608 |
| Beds: | 4 |
| Baths: | 3 |
| Fireplace: | N |
| Pool: | None |
Locatin Map:
Payment Calculator:
