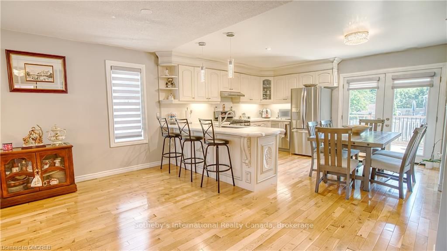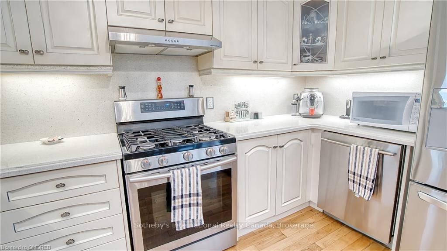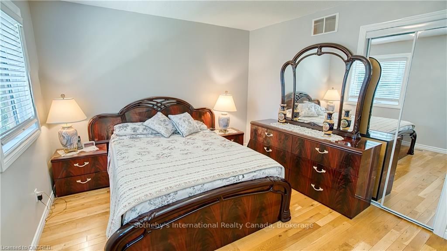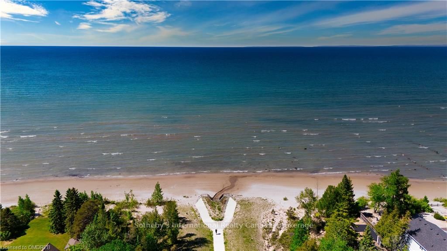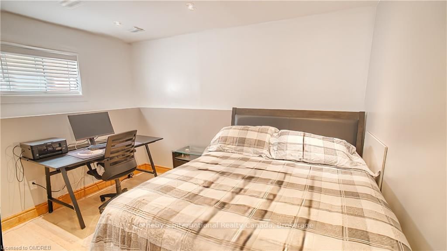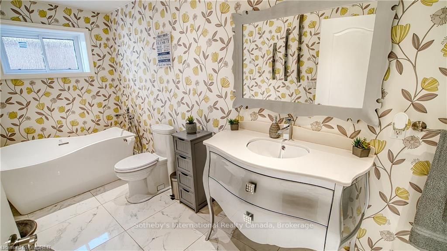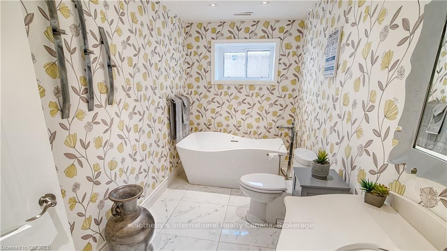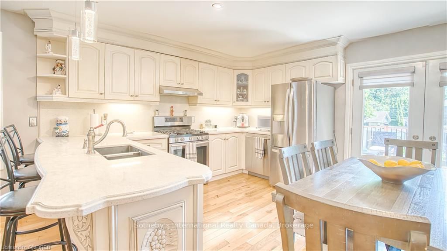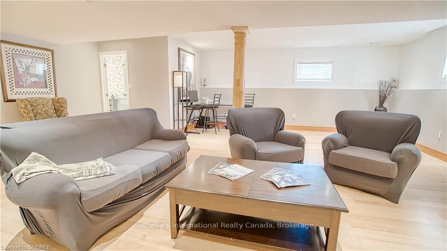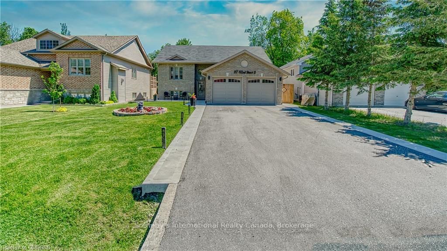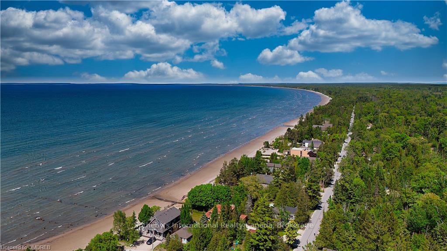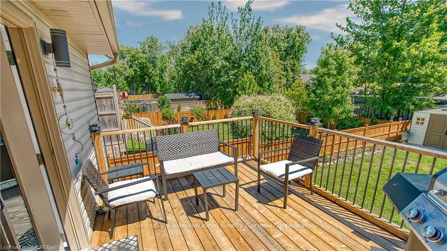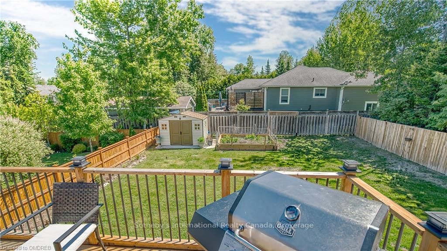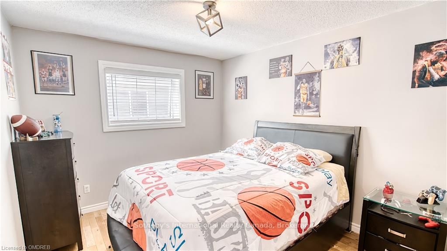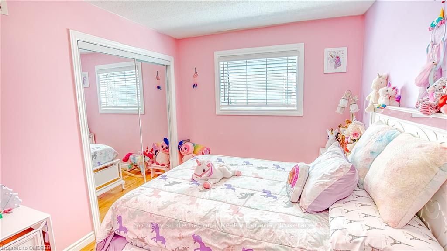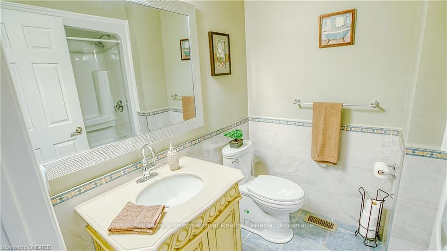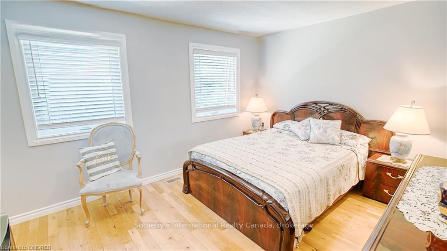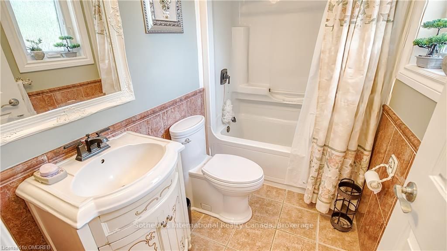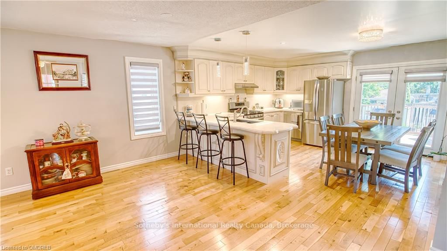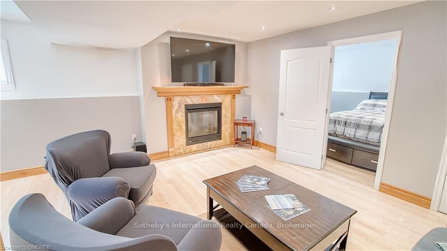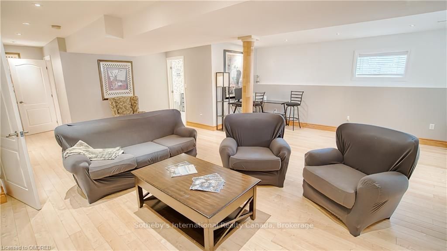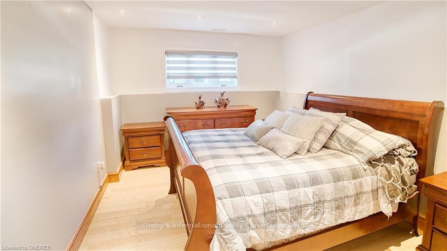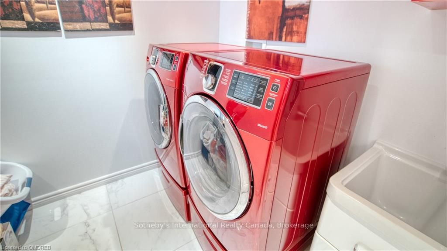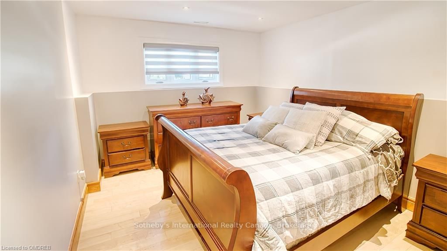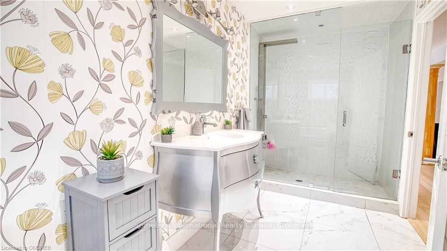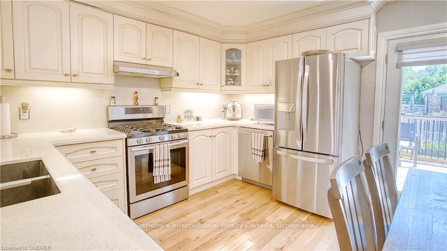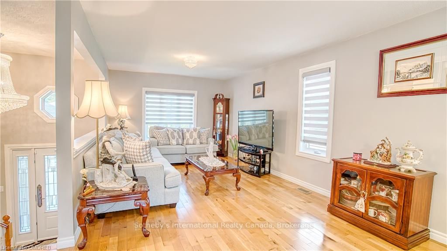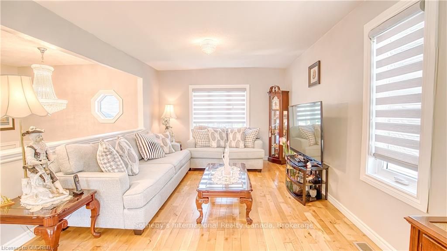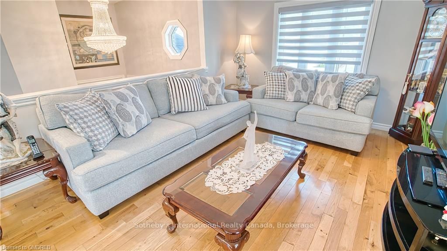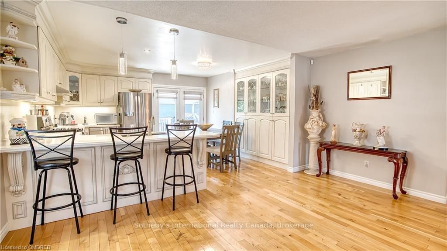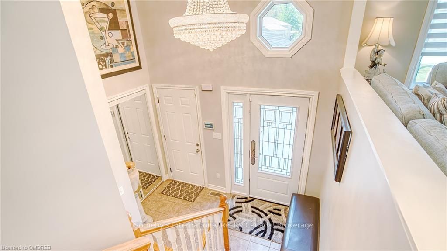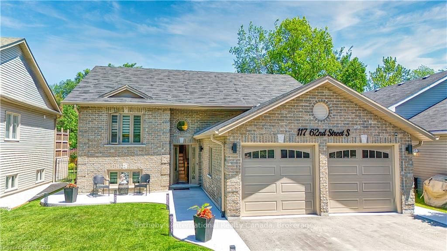$899,999
Available - For Sale
Listing ID: S10404398
117 62ND St South , Wasaga Beach, L9Z 2Z4, Ontario
| Welcome to this beautifully upgraded bungalow, where modern style meets ultimate convenience. Thoughtfully renovated and move-in ready, this home offers a seamless open-concept layout that invites you to enjoy both comfort and functionality. Located just minutes from Wasaga Beach amenities and a short drive to Collingwood, its the perfect blend of tranquil living with easy access to everything you need.Inside, the main floor boasts three spacious bedrooms, while the fully finished basement adds two more, providing plenty of room and versatility for family, guests, or even a home office. With three stylish 4-piece bathrooms, theres no shortage of comfort and convenience. The kitchen is a true standout, featuring elegant granite countertops, upgraded lighting, pot lights, a brand-new fridge (2024), and custom modern blinds.This home saw major upgrades in 2023, including new windows throughout, a custom entrance door, and a patio door leading to a beautiful 18x10 deck off the kitchen. The deck offers a seamless extension of your living space, perfect for entertaining or simply enjoying the outdoors.The exterior is equally impressive, with a newly paved asphalt driveway, modern landscaping, poured cement walkways, and a double garage with upgraded doors. An illuminated house sign, upgraded soffits, fascia, eaves, and downspouts all add to its curb appeal. The private, fully fenced backyard features a new shed for extra storage, offering both practicality and privacy.With its modern upgrades, prime location, and just a 10-minute walk to the beach, this home is ready for you to unpack and start enjoying right away! |
| Price | $899,999 |
| Taxes: | $3696.00 |
| Assessment: | $340000 |
| Assessment Year: | 2024 |
| Address: | 117 62ND St South , Wasaga Beach, L9Z 2Z4, Ontario |
| Lot Size: | 50.00 x 155.00 (Feet) |
| Acreage: | < .50 |
| Directions/Cross Streets: | 62nd/Mosley |
| Rooms: | 7 |
| Rooms +: | 5 |
| Bedrooms: | 3 |
| Bedrooms +: | 2 |
| Kitchens: | 1 |
| Kitchens +: | 0 |
| Basement: | Finished, Full |
| Approximatly Age: | 16-30 |
| Property Type: | Detached |
| Style: | Bungalow-Raised |
| Exterior: | Alum Siding, Brick |
| Garage Type: | Detached |
| (Parking/)Drive: | Other |
| Drive Parking Spaces: | 6 |
| Pool: | None |
| Approximatly Age: | 16-30 |
| Fireplace/Stove: | Y |
| Heat Source: | Gas |
| Heat Type: | Forced Air |
| Central Air Conditioning: | Central Air |
| Elevator Lift: | N |
| Sewers: | Sewers |
| Water: | Municipal |
$
%
Years
This calculator is for demonstration purposes only. Always consult a professional
financial advisor before making personal financial decisions.
| Although the information displayed is believed to be accurate, no warranties or representations are made of any kind. |
| Sotheby's International Realty Canada, Brokerage |
|
|

HARMOHAN JIT SINGH
Sales Representative
Dir:
(416) 884 7486
Bus:
(905) 793 7797
Fax:
(905) 593 2619
| Virtual Tour | Book Showing | Email a Friend |
Jump To:
At a Glance:
| Type: | Freehold - Detached |
| Area: | Simcoe |
| Municipality: | Wasaga Beach |
| Neighbourhood: | Wasaga Beach |
| Style: | Bungalow-Raised |
| Lot Size: | 50.00 x 155.00(Feet) |
| Approximate Age: | 16-30 |
| Tax: | $3,696 |
| Beds: | 3+2 |
| Baths: | 3 |
| Fireplace: | Y |
| Pool: | None |
Locatin Map:
Payment Calculator:
