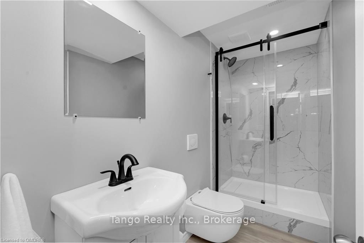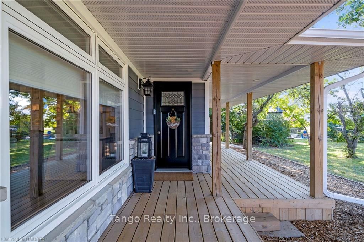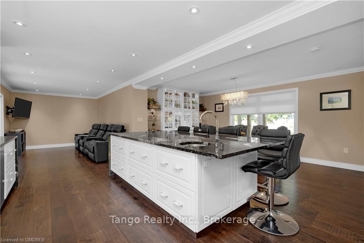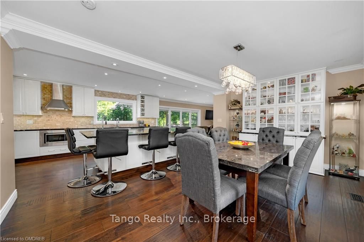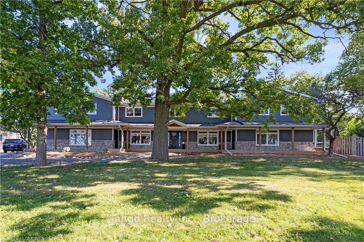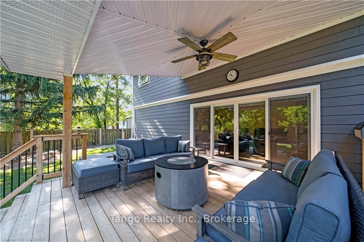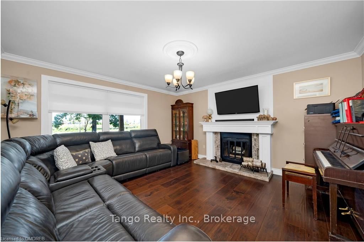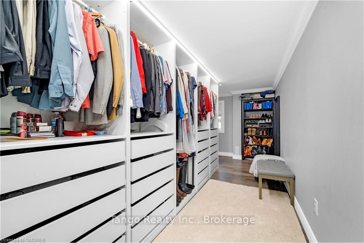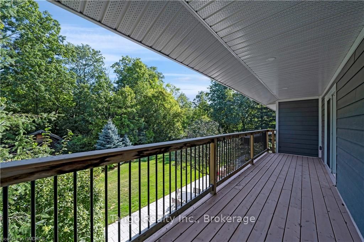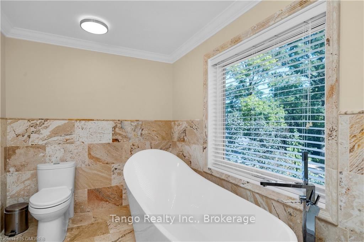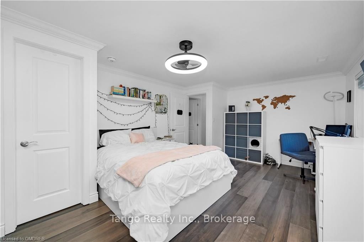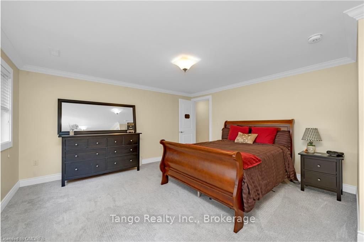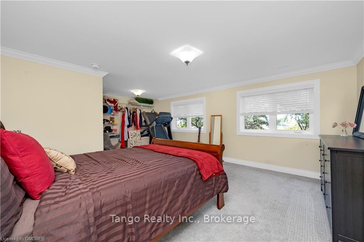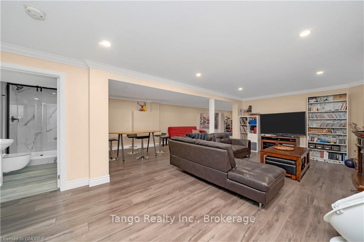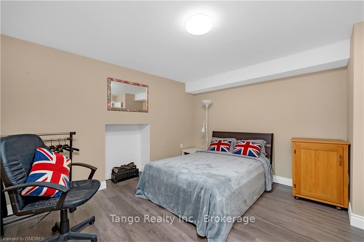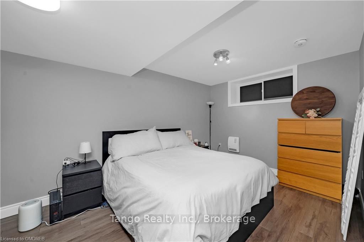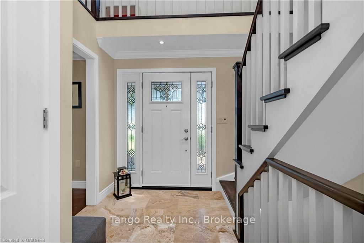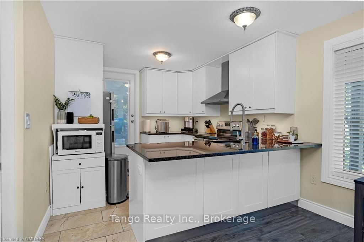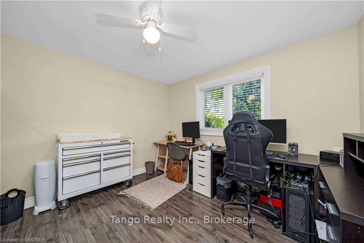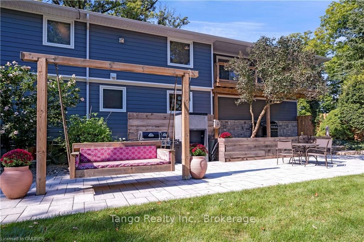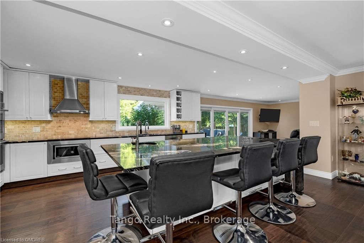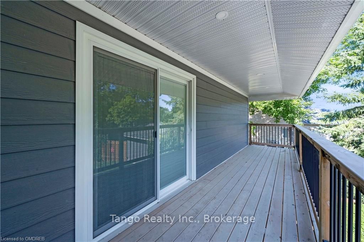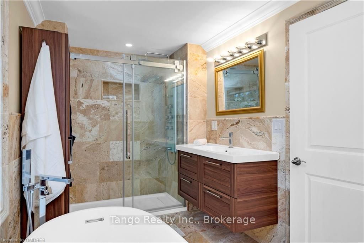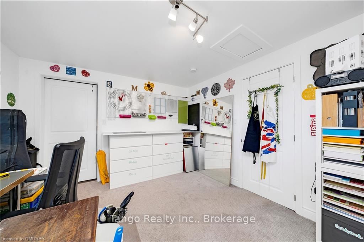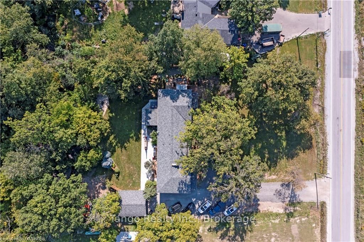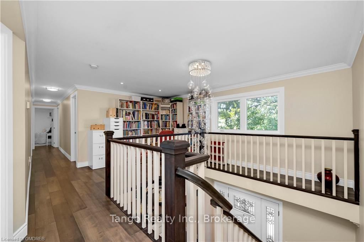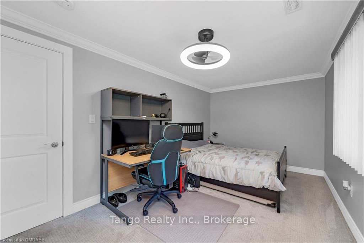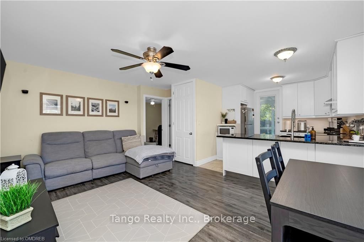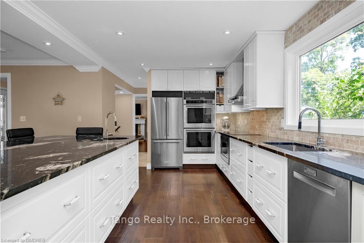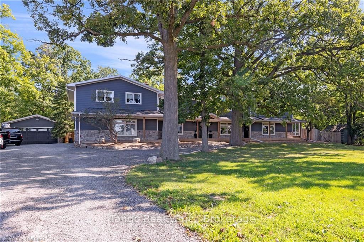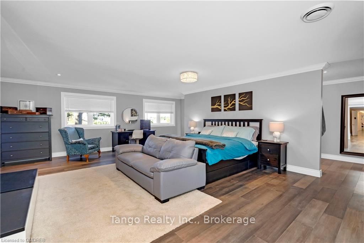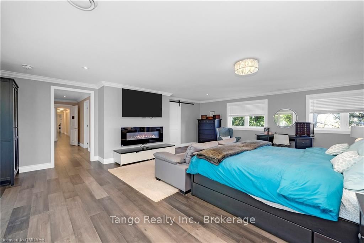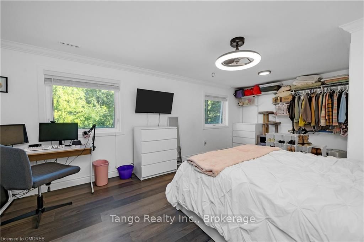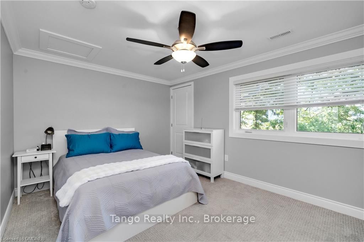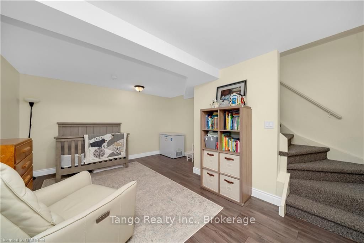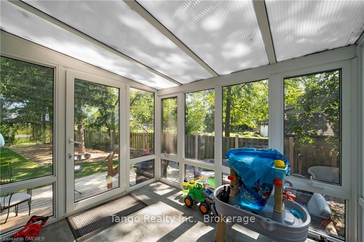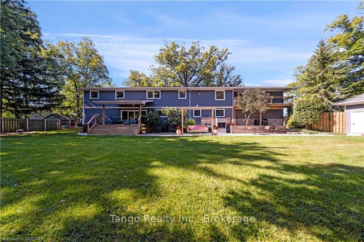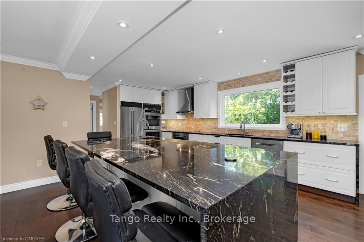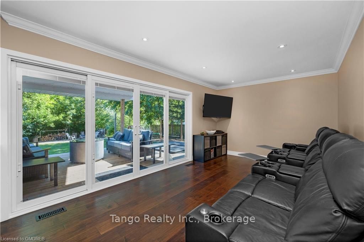$4,700,000
Available - For Sale
Listing ID: W10403513
6739 FIFTH Line , Milton, L9E 0E9, Ontario
| One-of-a-kind, income-producing 6 bedroom residential property with huge finished basement and 200 amp electricity;1 attached garage (insulated, heated floor) & 1 detached garage + workshop w/hydro. Parking for 14+. PLUS a legal, 2-bedroom accessory apartment with separate exterior entrance, separate meter for 100 amp electricity, separate 48 gal hot water tank (owned 2021). Situated on approx. 1 acre. Exceptional value because of current zoning. (Speak with your real estate agent.) Easy access to the 401, 403, QEW and 407. Close to shopping, schools and all amenities; as well as Wilfrid Laurier University and Conestoga College. FLEXIBLE closing. ALL improvements completed with Municipal Permits, including: Shingles, Soffits & Facia (2018); Windows & Doors (2018) Sump pump w/battery back-up (2018); INSULATION: Walls R21 Rockwood, 1.5"foam on outside, & Primary Bedroom Floor (over garage) (2018) ; Attic: R70 (2017). Two(2) Keep-Rite Furnaces; Two (2) Keep-Rite 2-Ton Air Conditioners. Water Treatment & Softener. 75.7 gal Hot Water Tank owned (2018). Don't miss this unique opportunity!! |
| Price | $4,700,000 |
| Taxes: | $5555.60 |
| Assessment: | $756000 |
| Assessment Year: | 2024 |
| Address: | 6739 FIFTH Line , Milton, L9E 0E9, Ontario |
| Lot Size: | 150.00 x 291.24 (Feet) |
| Acreage: | .50-1.99 |
| Directions/Cross Streets: | Derry Road to Fifth Line. South on Fifth Line. |
| Rooms: | 19 |
| Rooms +: | 5 |
| Bedrooms: | 6 |
| Bedrooms +: | 1 |
| Kitchens: | 1 |
| Kitchens +: | 0 |
| Basement: | Finished, Full |
| Approximatly Age: | 51-99 |
| Property Type: | Detached |
| Style: | 2-Storey |
| Exterior: | Concrete, Shingle |
| Garage Type: | Attached |
| (Parking/)Drive: | Private |
| Drive Parking Spaces: | 12 |
| Pool: | None |
| Other Structures: | Workshop |
| Approximatly Age: | 51-99 |
| Property Features: | Hospital |
| Fireplace/Stove: | Y |
| Heat Source: | Propane |
| Heat Type: | Water |
| Central Air Conditioning: | Central Air |
| Elevator Lift: | N |
| Sewers: | Septic |
| Water Supply Types: | Dug Well |
$
%
Years
This calculator is for demonstration purposes only. Always consult a professional
financial advisor before making personal financial decisions.
| Although the information displayed is believed to be accurate, no warranties or representations are made of any kind. |
| Tango Realty Inc., Brokerage |
|
|

HARMOHAN JIT SINGH
Sales Representative
Dir:
(416) 884 7486
Bus:
(905) 793 7797
Fax:
(905) 593 2619
| Virtual Tour | Book Showing | Email a Friend |
Jump To:
At a Glance:
| Type: | Freehold - Detached |
| Area: | Halton |
| Municipality: | Milton |
| Neighbourhood: | Derry Green Business Park |
| Style: | 2-Storey |
| Lot Size: | 150.00 x 291.24(Feet) |
| Approximate Age: | 51-99 |
| Tax: | $5,555.6 |
| Beds: | 6+1 |
| Baths: | 5 |
| Fireplace: | Y |
| Pool: | None |
Locatin Map:
Payment Calculator:
