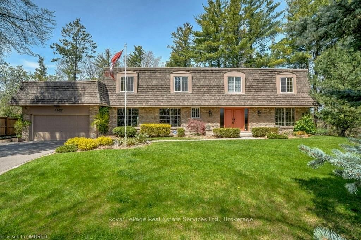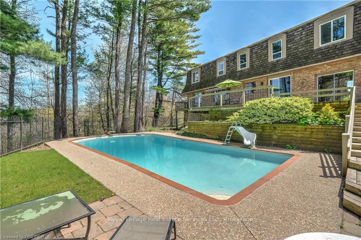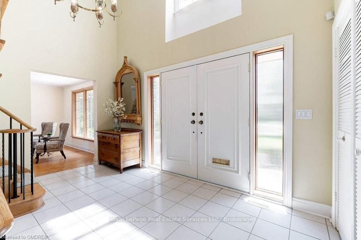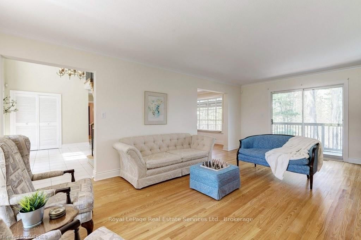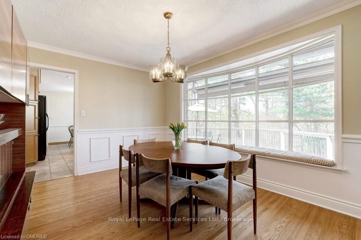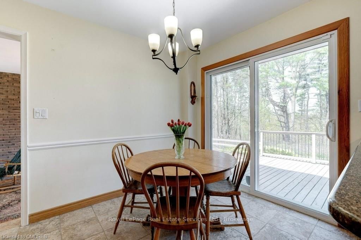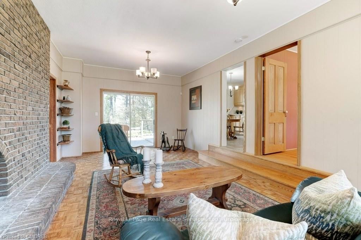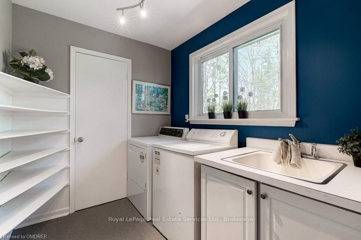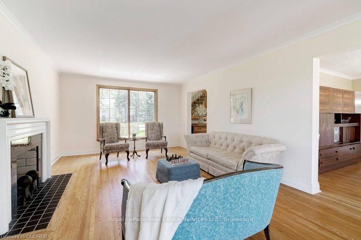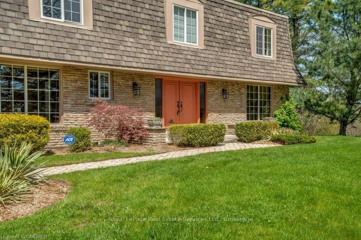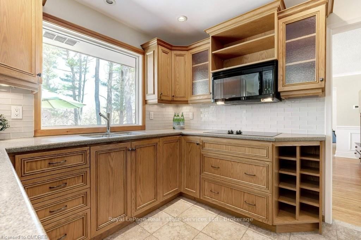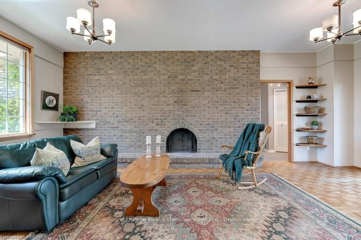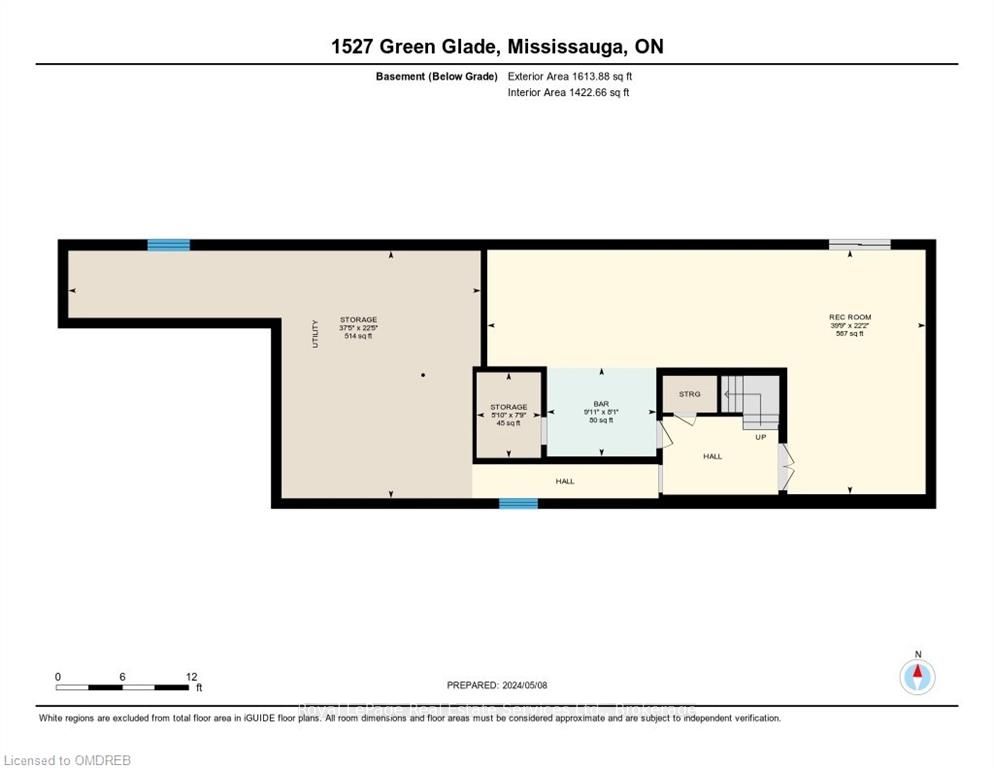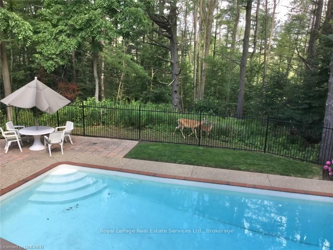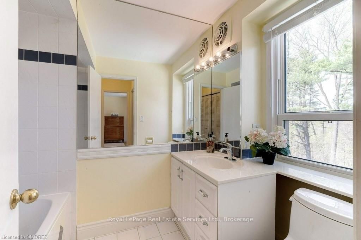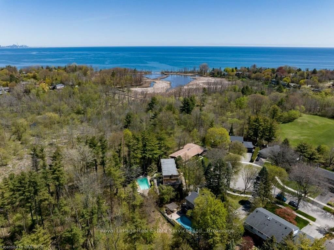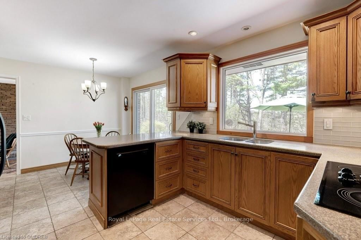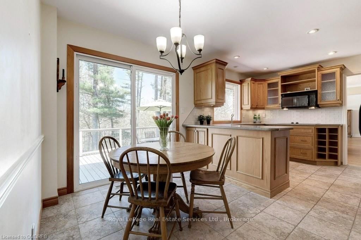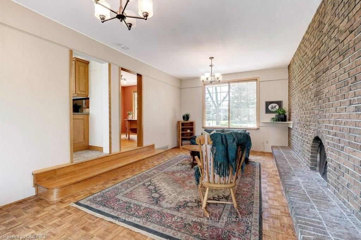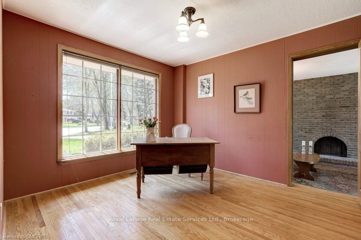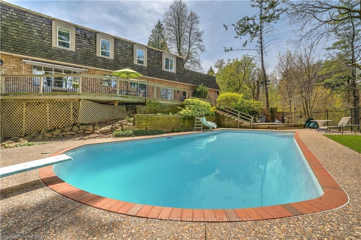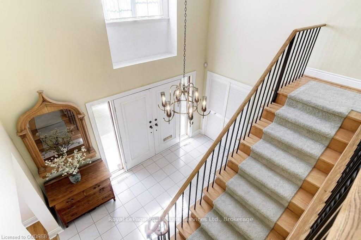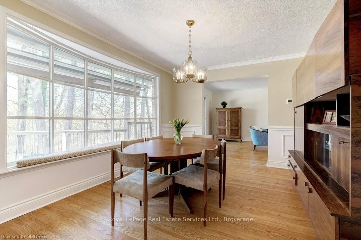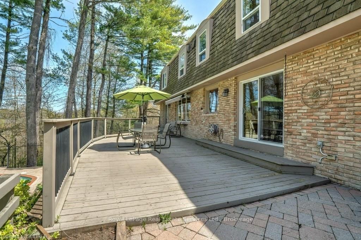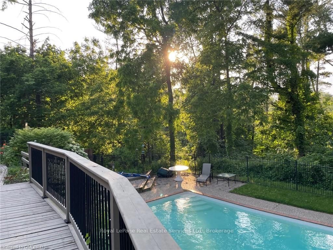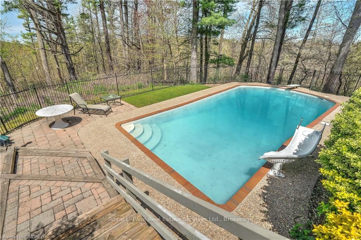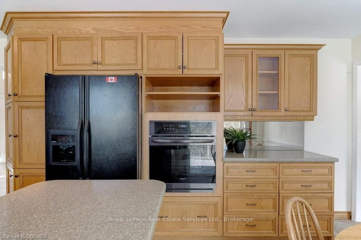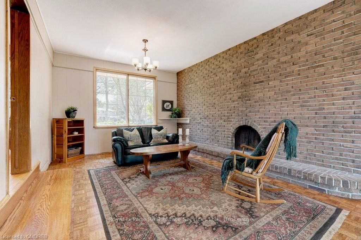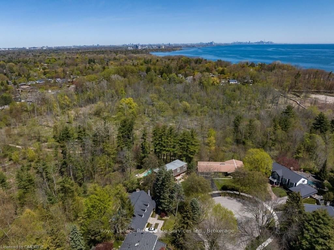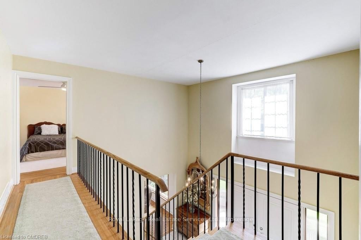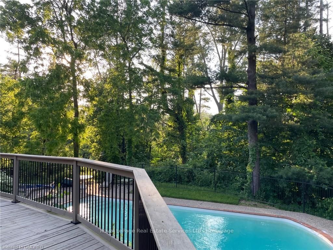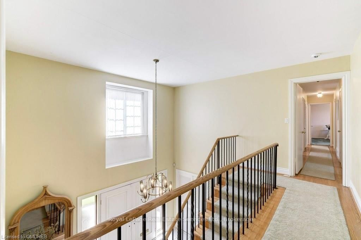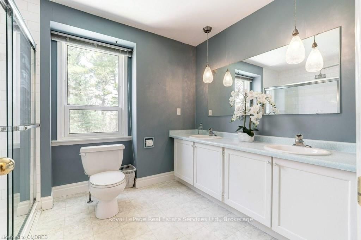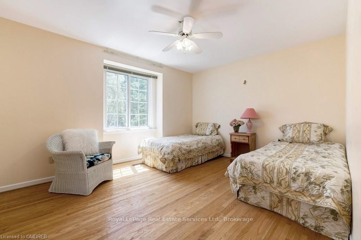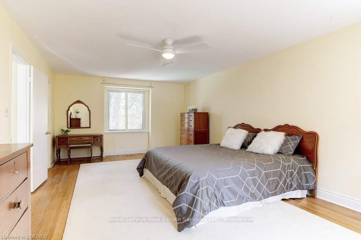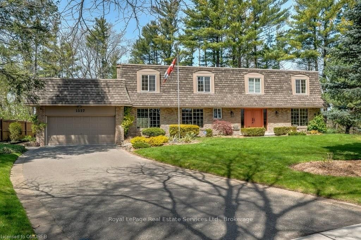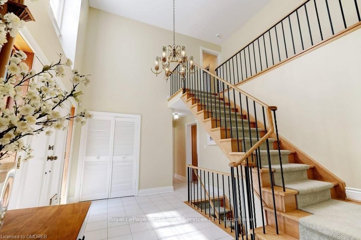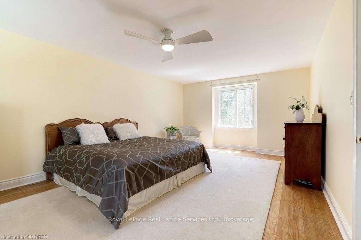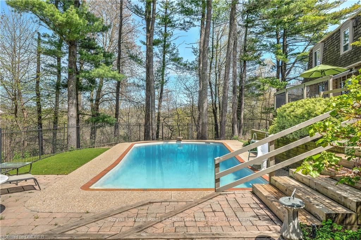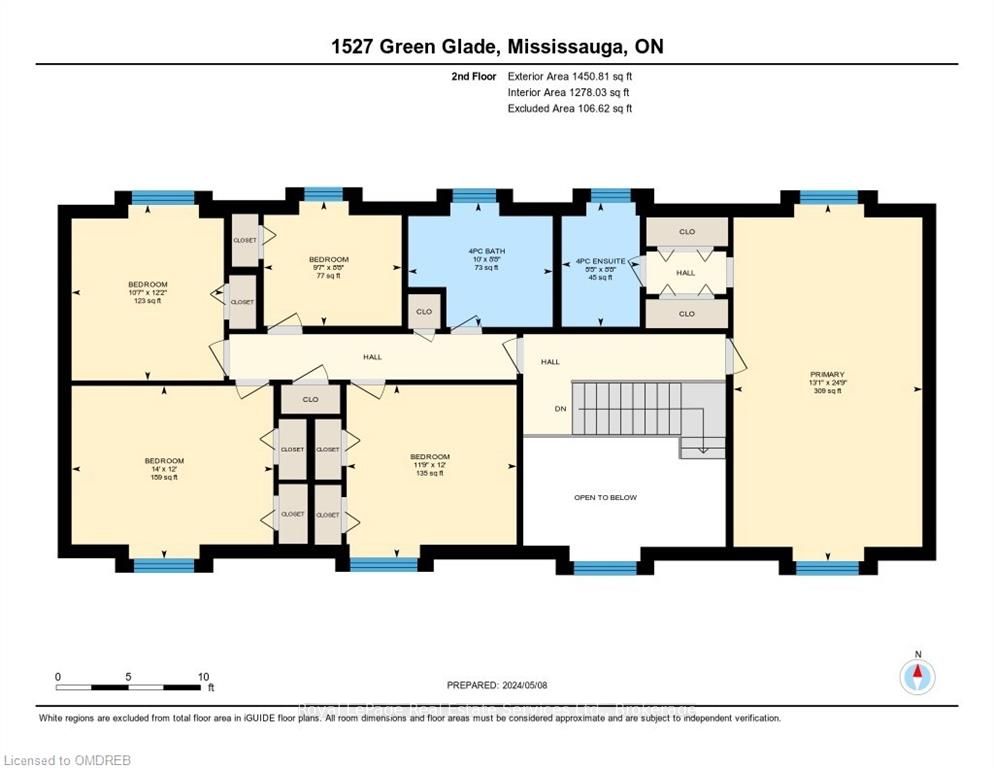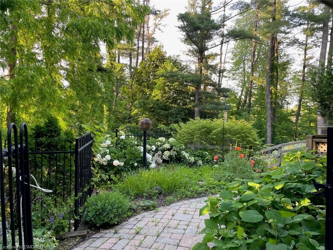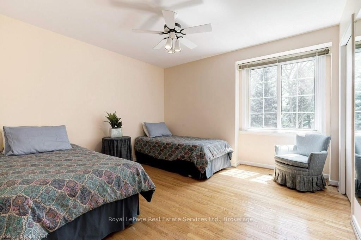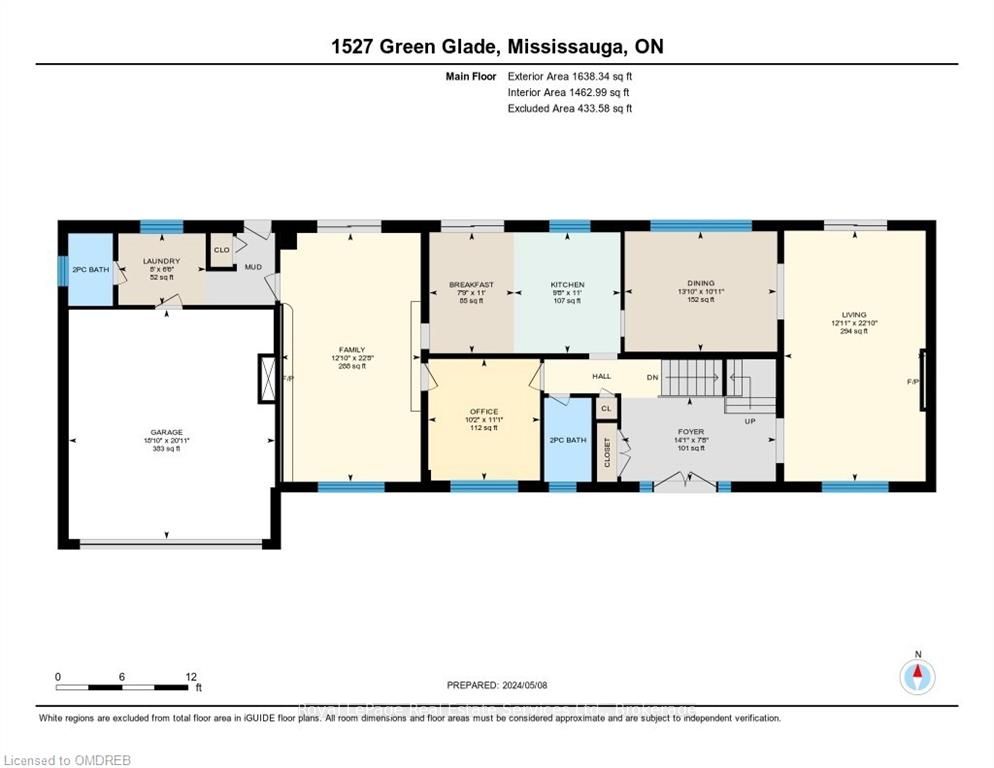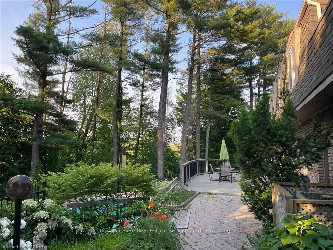$2,695,000
Available - For Sale
Listing ID: W10403630
1527 GREEN GLADE , Mississauga, L5J 1B6, Ontario
| Location Location Location. A unique opportunity to own this large family home in a mature serene neighbourhood and on a quiet street nestled in woodlands. Step out your back door into nature. View drone video @ https://www.youtube.com/watch?v=sZa0X4cAfRE. This five bedroom home is on a quiet cul-de-sac backing onto the Rattray Marsh Conservation Area. This is the first time the property has become available since the original owners acquired it. If you seek peace & tranquility, its pie-shaped backyard offers complete privacy from the neighbouring properties. Enjoy this quiet refuge with your family on the oversized deck or entertain friends with the in-ground salt water Gib-San pool. The location offers the advantages of being steps to the Waterfront Trail & Watersedge Park on the shores of Lake Ontario, while also being close to the shops & restaurants of Clarkson Village and Port Credit, Clarkson GO, as well as many top-rated schools including Green Glade Public School, Glen Oak Academy & Mentor College. Over 3,800 sf of finished living space on 3 floors. The main level has the formal living room with fireplace, separate dining room, eat-in kitchen, office/den, sunken family room with a second fireplace, 2 2pc baths & the mudroom/laundry room. There are 4 walk-outs on this level, all leading to the sprawling back deck overlooking the conservation area. Large south-facing windows let in lots of natural light. The second level has a large primary with His & Her closets and 4pc ensuite bath. Separated from the primary are 4 more bedrooms and a 4pc bath with double sinks. The partially finished basement has plenty of room for a pool table, recreation area & bar, and also has a sliding door walk-out to the back yard. Enjoy fabulous summers by the in-ground pool and patio or relax on the deck and spot the deer wandering through the forest. In such a coveted setting, you'll be delighted to call this home. Visit https://schiavonediamond.com/listing/1527-green-glade/. |
| Price | $2,695,000 |
| Taxes: | $12165.00 |
| Assessment: | $1380000 |
| Assessment Year: | 2024 |
| Address: | 1527 GREEN GLADE , Mississauga, L5J 1B6, Ontario |
| Lot Size: | 69.54 x 127.90 (Feet) |
| Acreage: | < .50 |
| Directions/Cross Streets: | Lakeshore Rd W/Meadow Wood/Green Glade |
| Rooms: | 17 |
| Rooms +: | 2 |
| Bedrooms: | 5 |
| Bedrooms +: | 0 |
| Kitchens: | 1 |
| Kitchens +: | 0 |
| Basement: | Part Fin, W/O |
| Approximatly Age: | 51-99 |
| Property Type: | Detached |
| Style: | 2-Storey |
| Exterior: | Brick, Shingle |
| Garage Type: | Attached |
| (Parking/)Drive: | Other |
| Drive Parking Spaces: | 6 |
| Pool: | Inground |
| Approximatly Age: | 51-99 |
| Fireplace/Stove: | Y |
| Heat Source: | Gas |
| Heat Type: | Forced Air |
| Central Air Conditioning: | Central Air |
| Elevator Lift: | N |
| Sewers: | Septic |
| Water: | Municipal |
$
%
Years
This calculator is for demonstration purposes only. Always consult a professional
financial advisor before making personal financial decisions.
| Although the information displayed is believed to be accurate, no warranties or representations are made of any kind. |
| Royal LePage Real Estate Services Ltd., Brokerage |
|
|

HARMOHAN JIT SINGH
Sales Representative
Dir:
(416) 884 7486
Bus:
(905) 793 7797
Fax:
(905) 593 2619
| Virtual Tour | Book Showing | Email a Friend |
Jump To:
At a Glance:
| Type: | Freehold - Detached |
| Area: | Peel |
| Municipality: | Mississauga |
| Neighbourhood: | Clarkson |
| Style: | 2-Storey |
| Lot Size: | 69.54 x 127.90(Feet) |
| Approximate Age: | 51-99 |
| Tax: | $12,165 |
| Beds: | 5 |
| Baths: | 4 |
| Fireplace: | Y |
| Pool: | Inground |
Locatin Map:
Payment Calculator:
