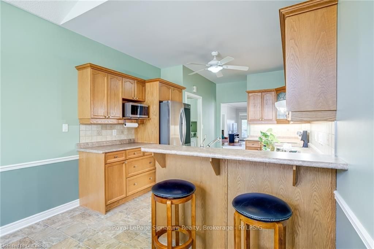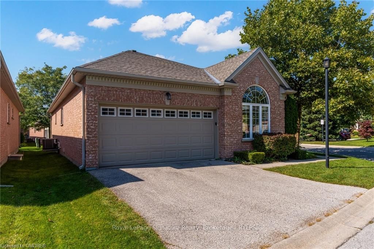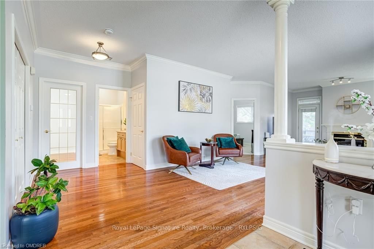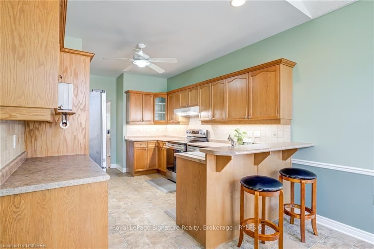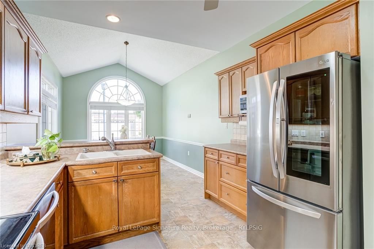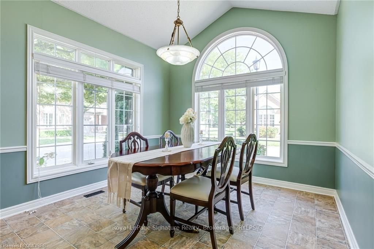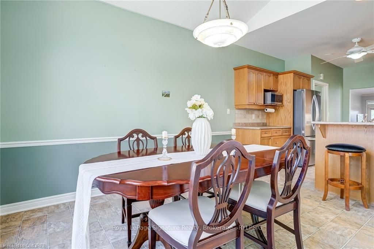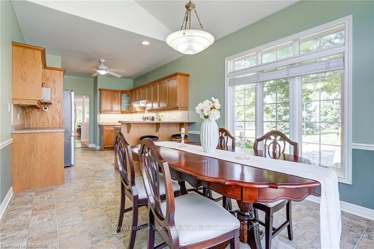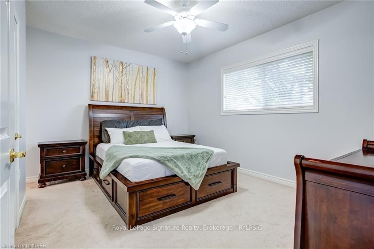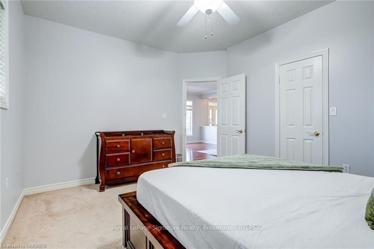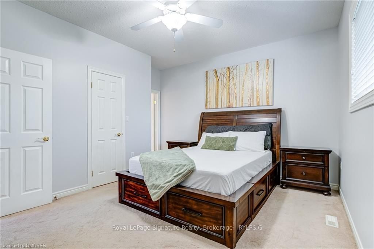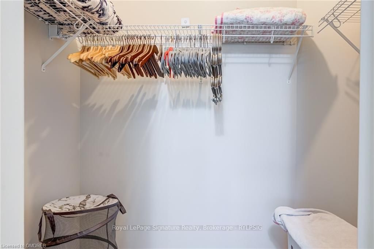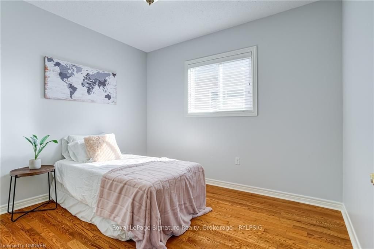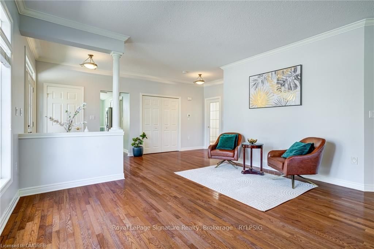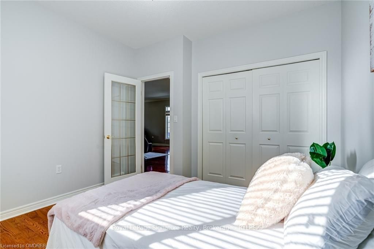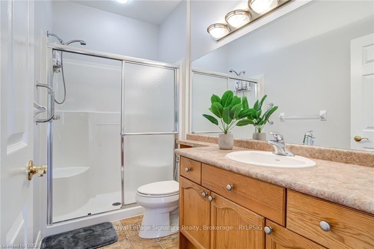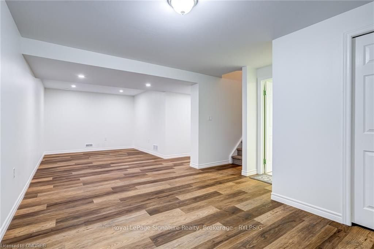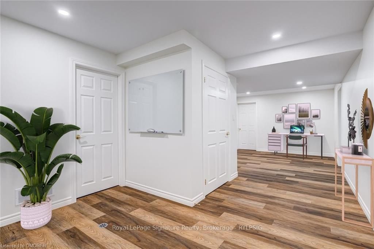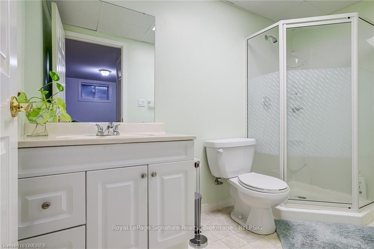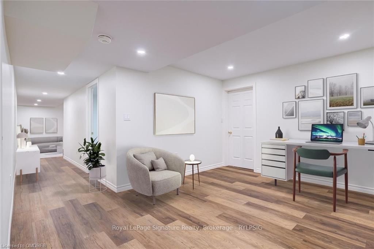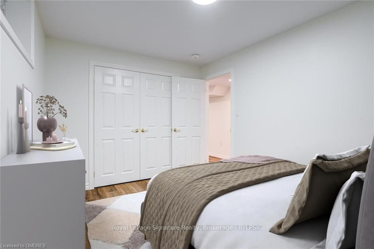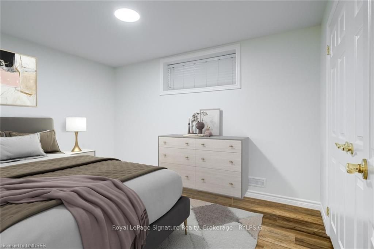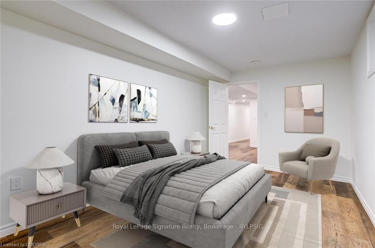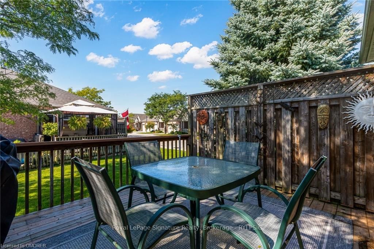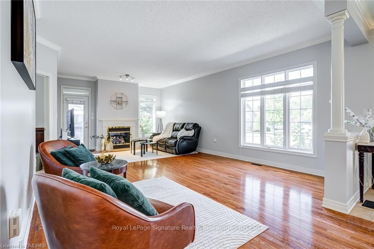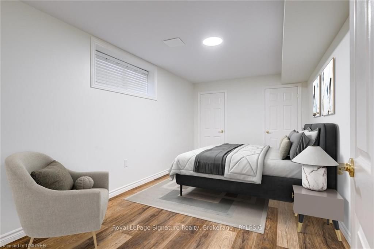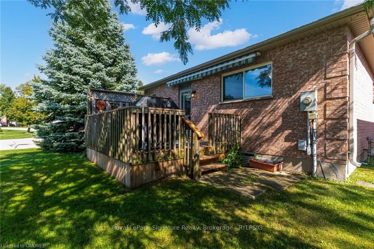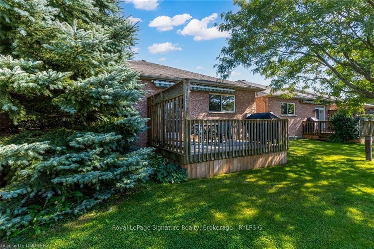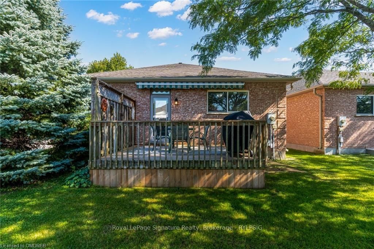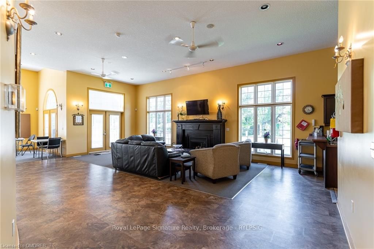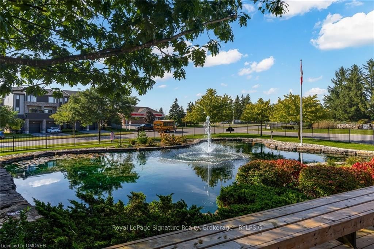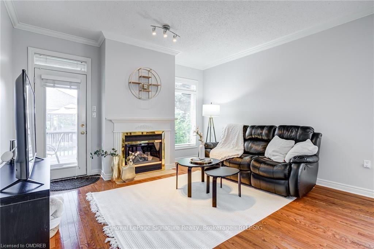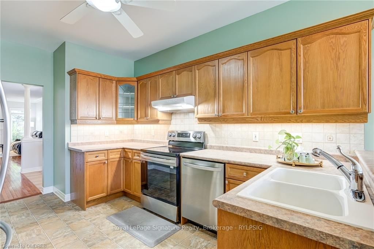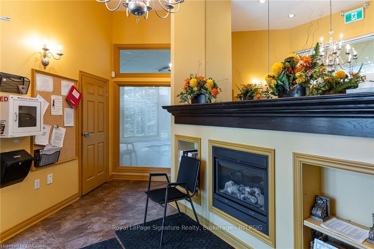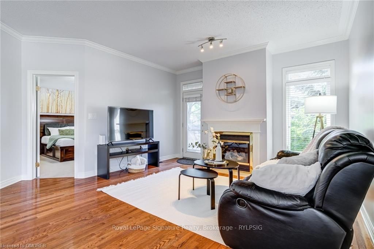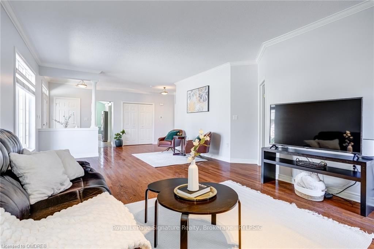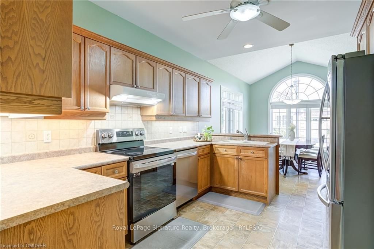$645,000
Available - For Sale
Listing ID: X10404096
2025 MEADOWGATE Blvd , Unit 145, London, N6M 1K9, Ontario
| Experience the best of life in this exceptional gated community, offering exclusive access to a private pool, clubhouse, gym, library, and more. This stunning detached home on a corner lot features a bright, open-concept main floor with expansive windows, a spacious family room with hardwood floors and a gas fireplace, and a chef's dream kitchen with custom cabinetry, ample counter space, and a big dining area. The master bedroom boasts a walk-in closet and a luxurious ensuite, while a versatile second bedroom. one-year-old updated basement with 2 bedrooms plus 2 dens(office spaces) with a huge living area and a full bathroom. Additional highlights include an attached two-car garage, a private driveway, and a west-facing deck. Located near parks, major highways, Victoria Hospital, and other amenities, this home offers a perfect blend of comfort and convenience. Come see it today! |
| Price | $645,000 |
| Taxes: | $4121.59 |
| Assessment: | $262000 |
| Assessment Year: | 2024 |
| Address: | 2025 MEADOWGATE Blvd , Unit 145, London, N6M 1K9, Ontario |
| Apt/Unit: | 145 |
| Acreage: | < .50 |
| Directions/Cross Streets: | Commissioners Rd E & Meadowgate Boulevard |
| Rooms: | 6 |
| Rooms +: | 6 |
| Bedrooms: | 2 |
| Bedrooms +: | 2 |
| Kitchens: | 1 |
| Kitchens +: | 0 |
| Basement: | Finished, Full |
| Approximatly Age: | 16-30 |
| Property Type: | Detached |
| Style: | Bungalow |
| Exterior: | Brick |
| Garage Type: | Attached |
| (Parking/)Drive: | Private |
| Drive Parking Spaces: | 2 |
| Pool: | None |
| Approximatly Age: | 16-30 |
| Fireplace/Stove: | N |
| Heat Source: | Gas |
| Heat Type: | Forced Air |
| Central Air Conditioning: | Central Air |
| Elevator Lift: | N |
| Sewers: | Sewers |
| Water: | Municipal |
$
%
Years
This calculator is for demonstration purposes only. Always consult a professional
financial advisor before making personal financial decisions.
| Although the information displayed is believed to be accurate, no warranties or representations are made of any kind. |
| Royal LePage Signature Realty, Brokerage - RYLPSIG |
|
|

HARMOHAN JIT SINGH
Sales Representative
Dir:
(416) 884 7486
Bus:
(905) 793 7797
Fax:
(905) 593 2619
| Book Showing | Email a Friend |
Jump To:
At a Glance:
| Type: | Freehold - Detached |
| Area: | Middlesex |
| Municipality: | London |
| Neighbourhood: | South U |
| Style: | Bungalow |
| Approximate Age: | 16-30 |
| Tax: | $4,121.59 |
| Beds: | 2+2 |
| Baths: | 3 |
| Fireplace: | N |
| Pool: | None |
Locatin Map:
Payment Calculator:
