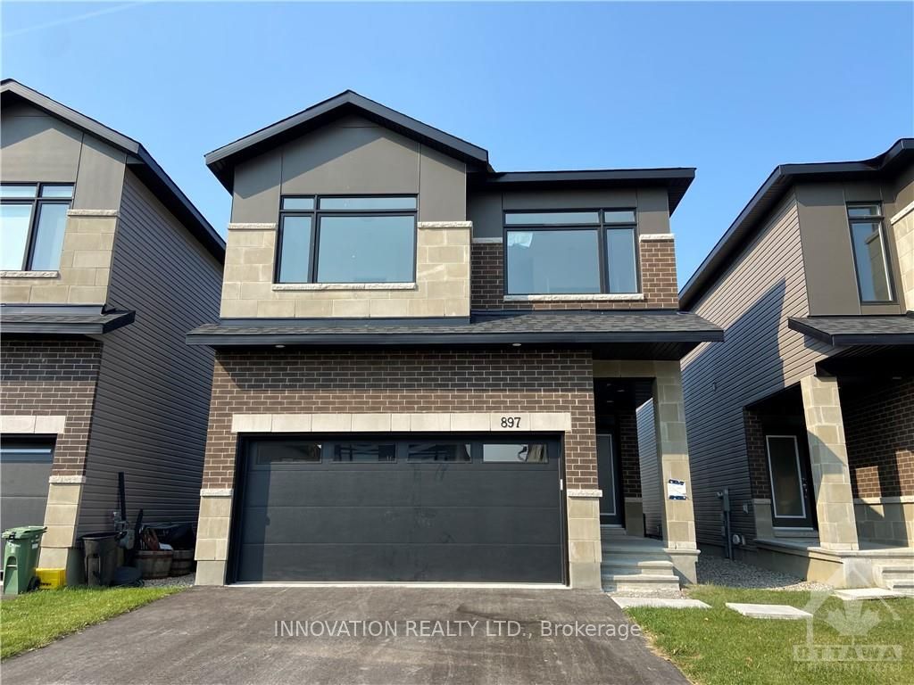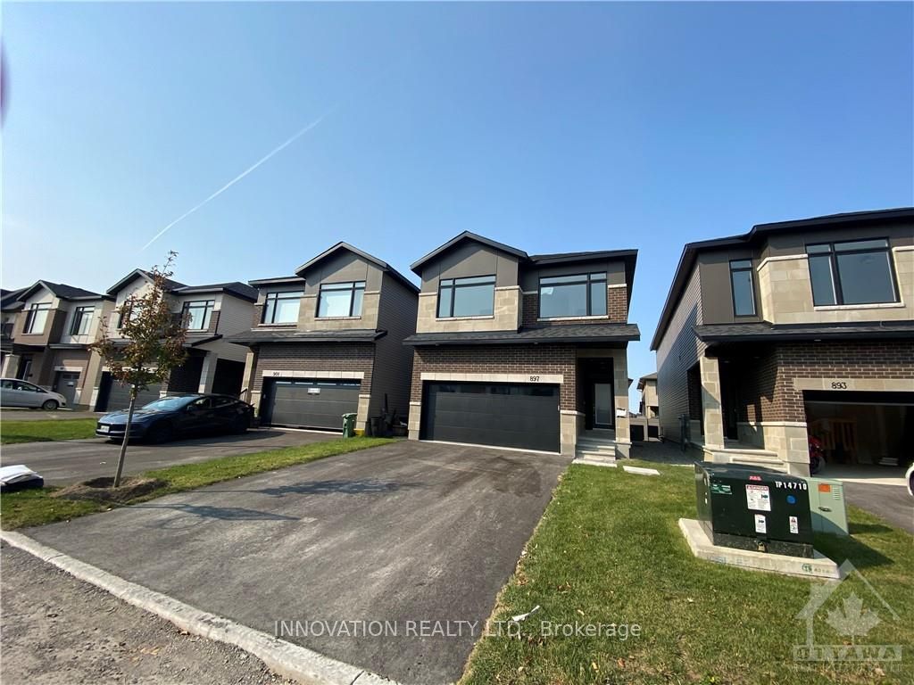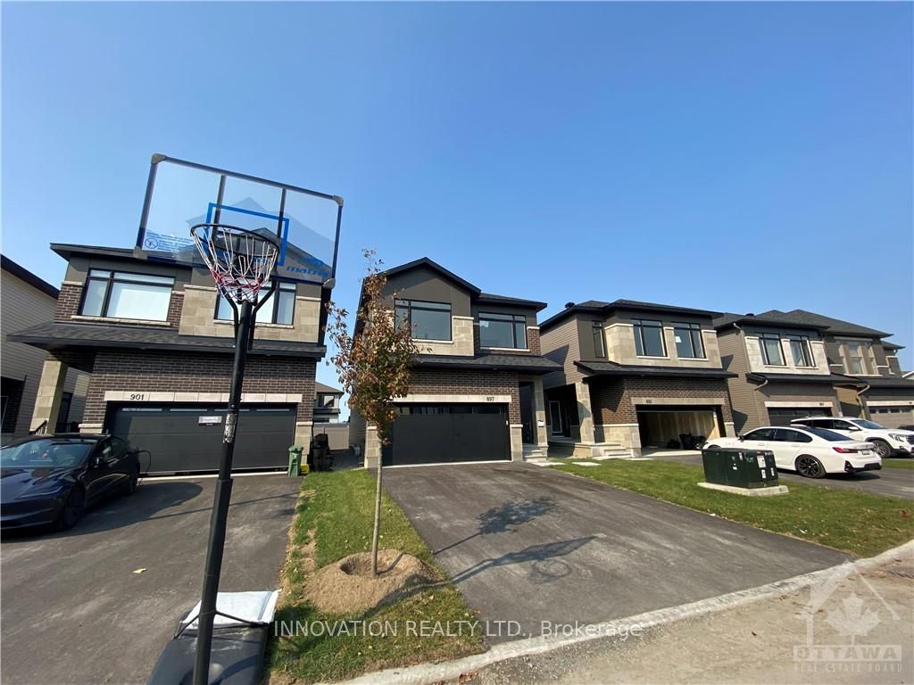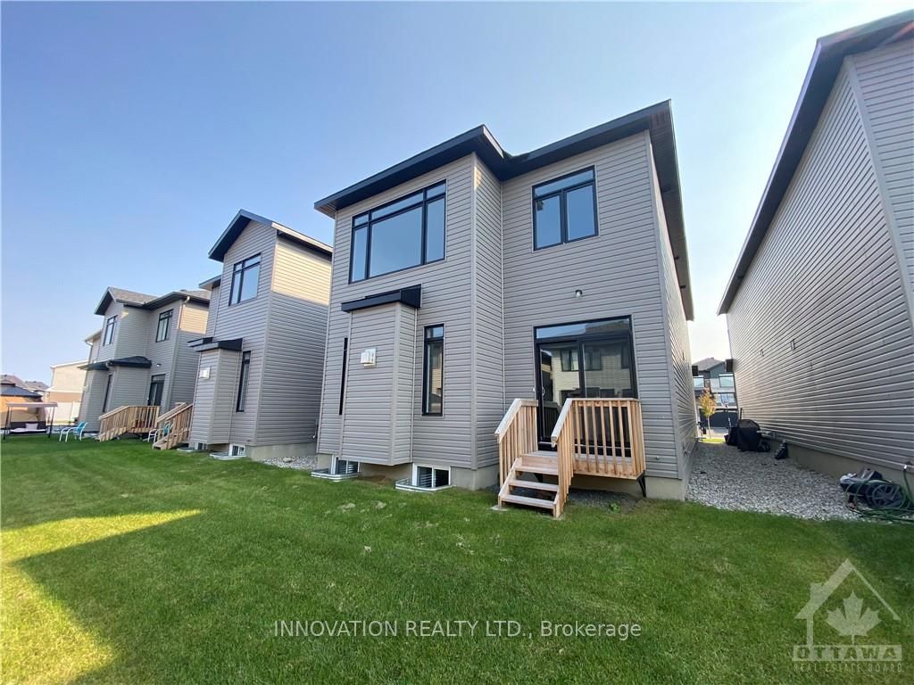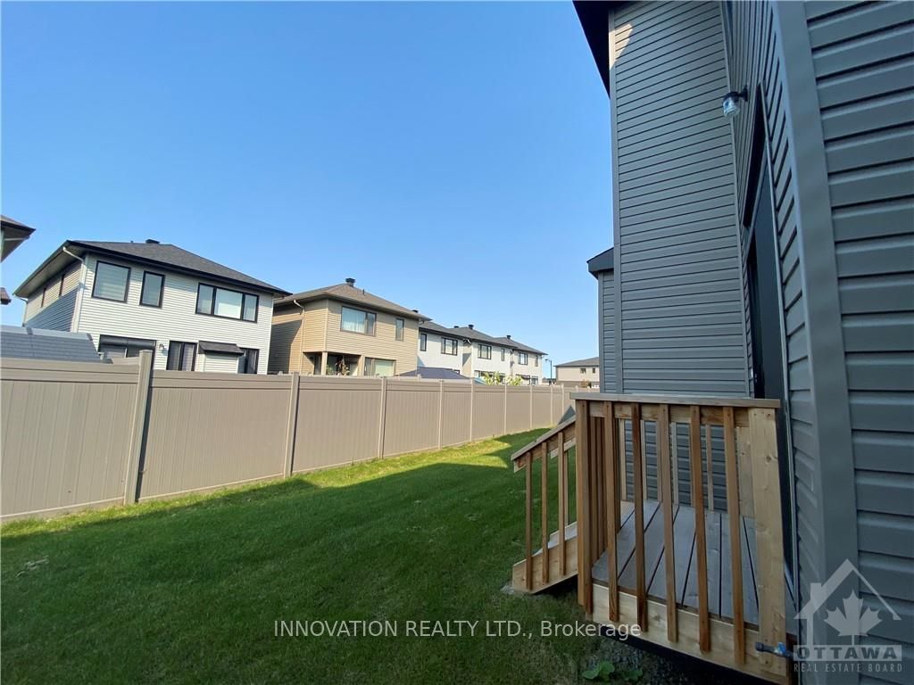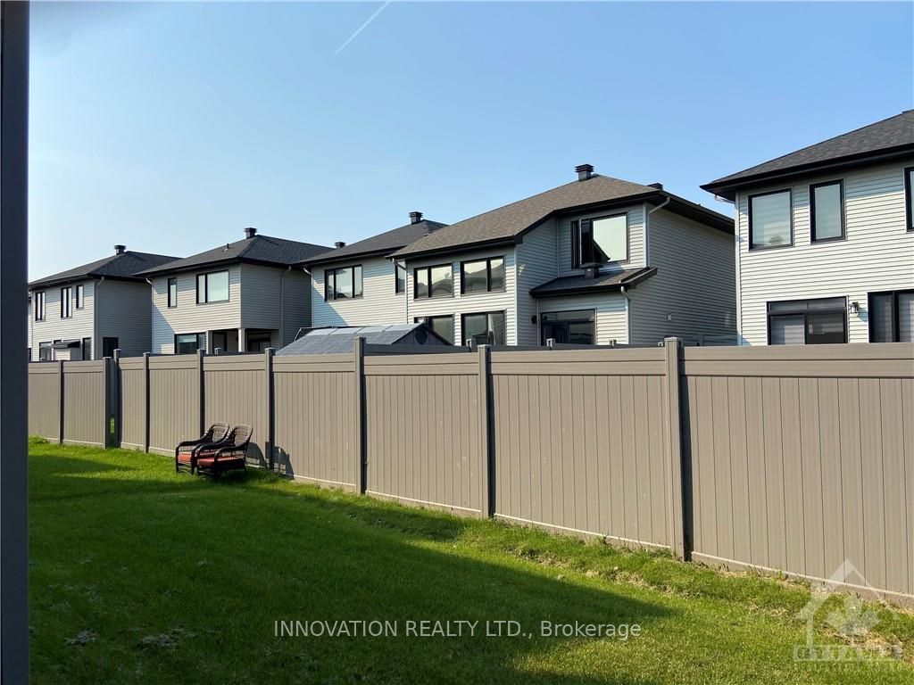$932,900
Available - For Sale
Listing ID: X9522359
897 BECKTON Hts , Stittsville - Munster - Richmond, K2S 2P9, Ontario
| Flooring: Tile, Flooring: Hardwood, Flooring: Carpet W/W & Mixed, Highly upgraded Brand new 4 Bedroom home by Claridge; the Murray, in beautiful Westwood. Main floor welcomed by a bright and inviting Foyer, upgraded hardwood floors, spacious Living, Dining rooms. Gourmet Kitchen with quartz countertops, stainless steel appliances, chimney style Hood Fan. Hardwood staircase. The upper floor has a bright and spacious Primary Bedroom with a walk in closet and a luxury 5-piece ensuite with double sink and freestanding bathtub, 3 good size secondary bedrooms, second floor laundry. Huge recreation room in the basement. Earth tone colors, vacant; easy to show. Southwest-facing lets the sunlight flood in! Mins from Great Canadian Trail. Close to parks, schools, Walmart Supercentre, Real Canadian Superstore, Costco and Highway 417. |
| Price | $932,900 |
| Taxes: | $0.00 |
| Address: | 897 BECKTON Hts , Stittsville - Munster - Richmond, K2S 2P9, Ontario |
| Lot Size: | 30.66 x 98.46 (Feet) |
| Directions/Cross Streets: | Fernbank Rd to Robert Grant Ave, left onto Cope Dr, left onto Dagenham St, right onto Beckton Height |
| Rooms: | 15 |
| Rooms +: | 1 |
| Bedrooms: | 4 |
| Bedrooms +: | 0 |
| Kitchens: | 1 |
| Kitchens +: | 0 |
| Family Room: | N |
| Basement: | Finished, Full |
| Property Type: | Detached |
| Style: | 2-Storey |
| Exterior: | Brick, Vinyl Siding |
| Garage Type: | Attached |
| Pool: | None |
| Property Features: | Park, Public Transit |
| Fireplace/Stove: | Y |
| Heat Source: | Gas |
| Heat Type: | Forced Air |
| Central Air Conditioning: | Central Air |
| Sewers: | Sewers |
| Water: | Municipal |
| Utilities-Gas: | Y |
$
%
Years
This calculator is for demonstration purposes only. Always consult a professional
financial advisor before making personal financial decisions.
| Although the information displayed is believed to be accurate, no warranties or representations are made of any kind. |
| INNOVATION REALTY LTD. |
|
|

HARMOHAN JIT SINGH
Sales Representative
Dir:
(416) 884 7486
Bus:
(905) 793 7797
Fax:
(905) 593 2619
| Book Showing | Email a Friend |
Jump To:
At a Glance:
| Type: | Freehold - Detached |
| Area: | Ottawa |
| Municipality: | Stittsville - Munster - Richmond |
| Neighbourhood: | 8203 - Stittsville (South) |
| Style: | 2-Storey |
| Lot Size: | 30.66 x 98.46(Feet) |
| Beds: | 4 |
| Baths: | 3 |
| Fireplace: | Y |
| Pool: | None |
Locatin Map:
Payment Calculator:
