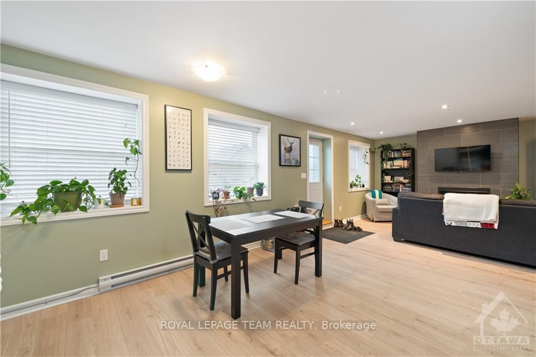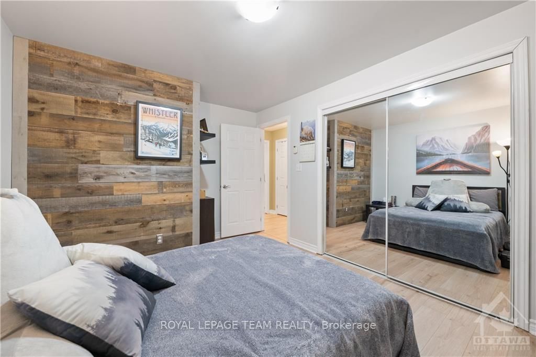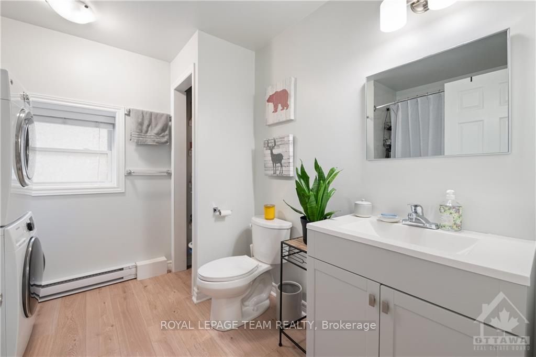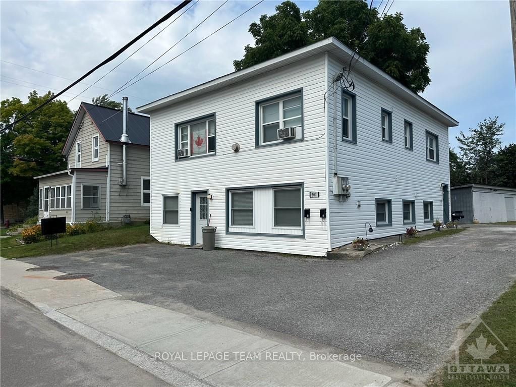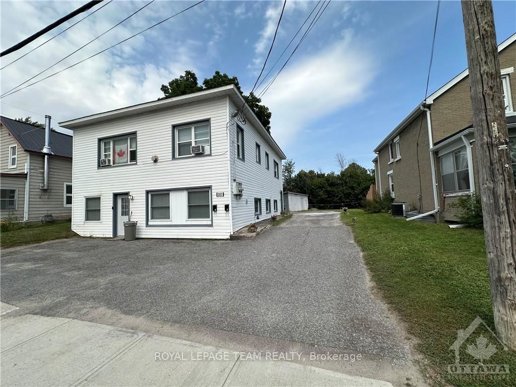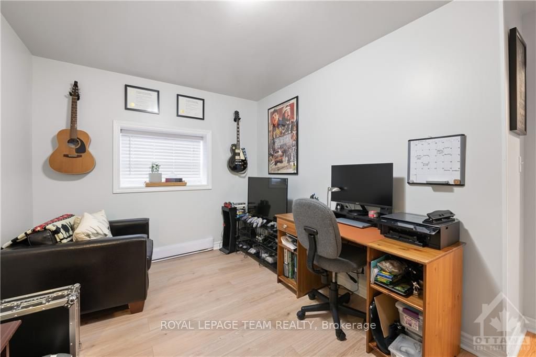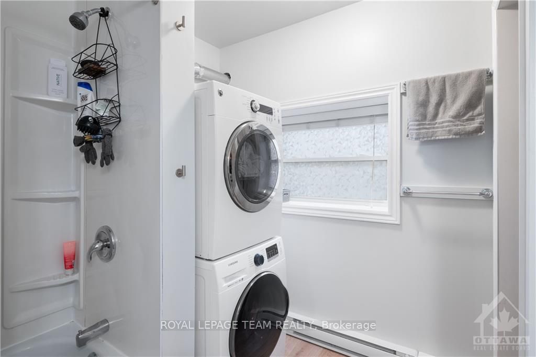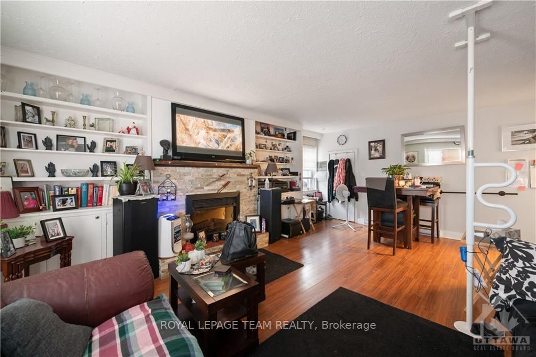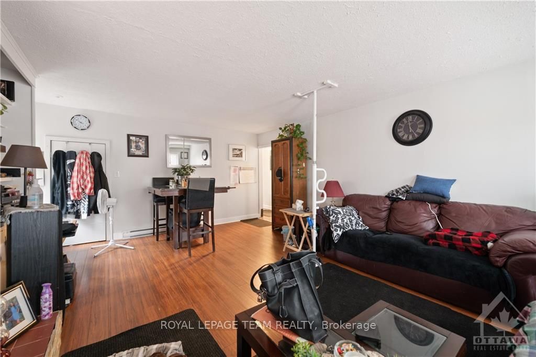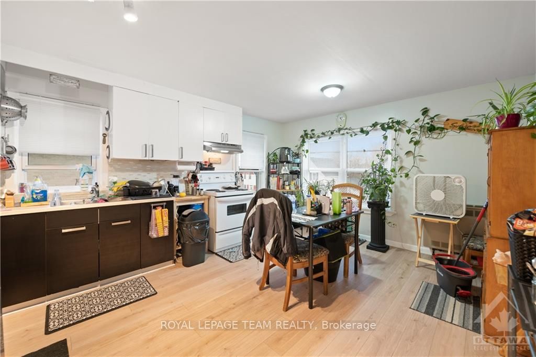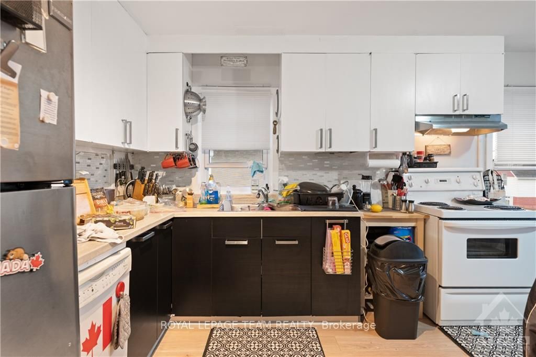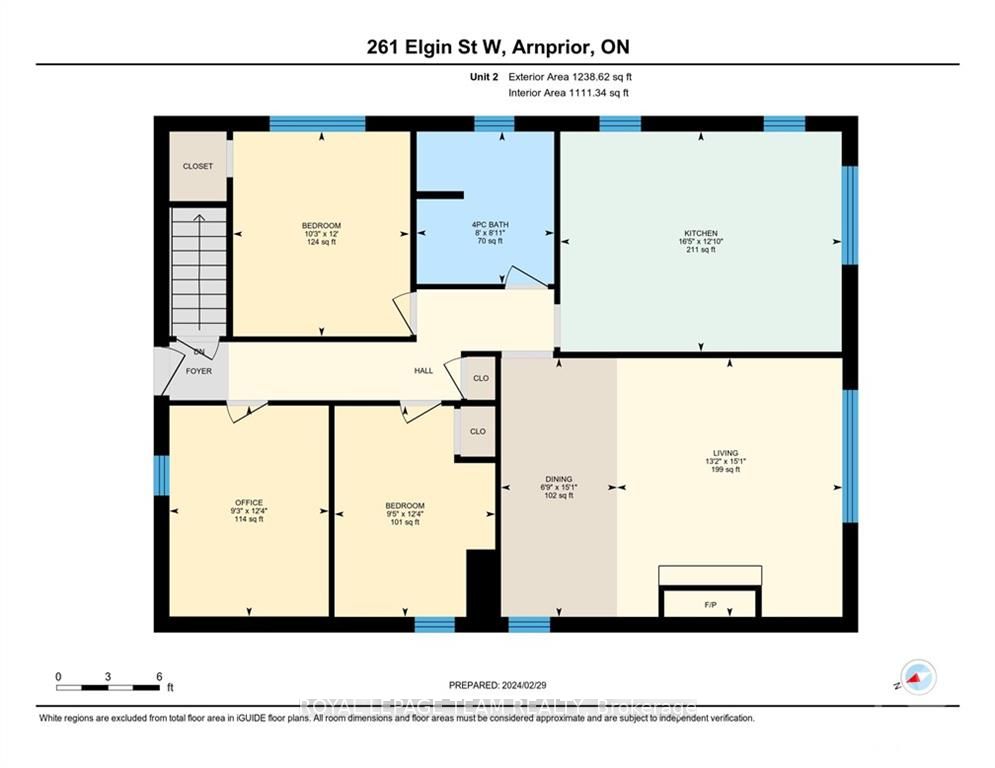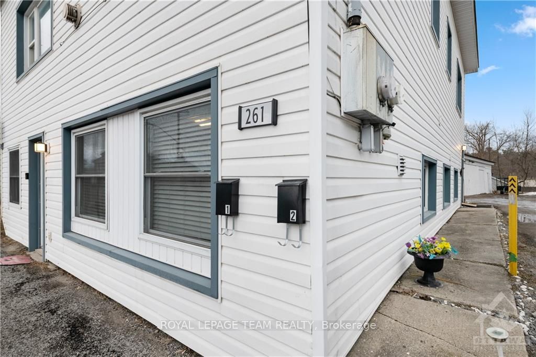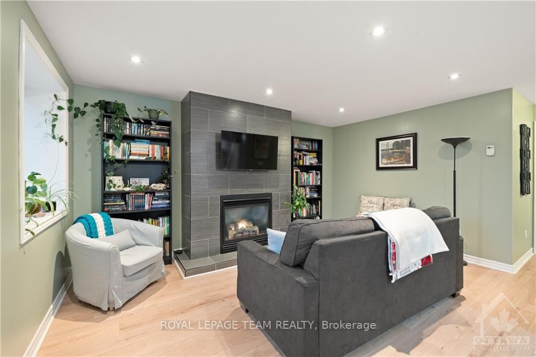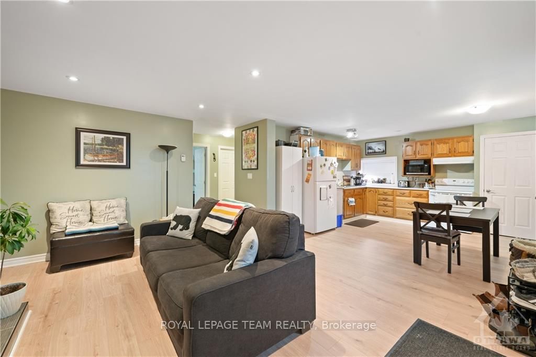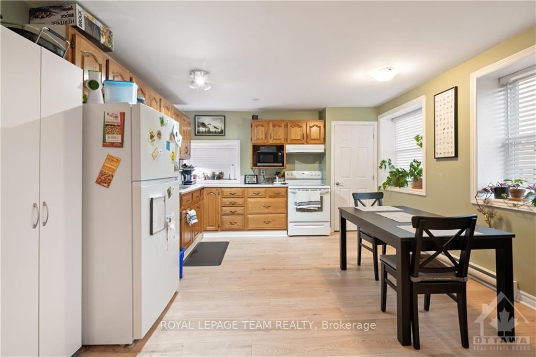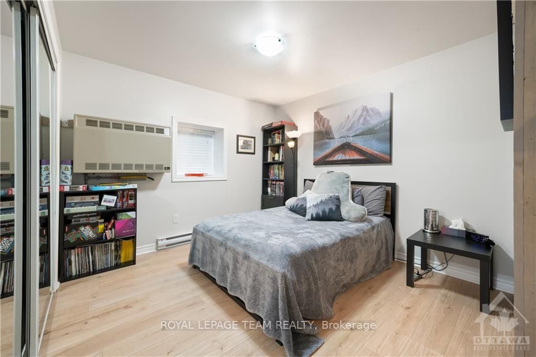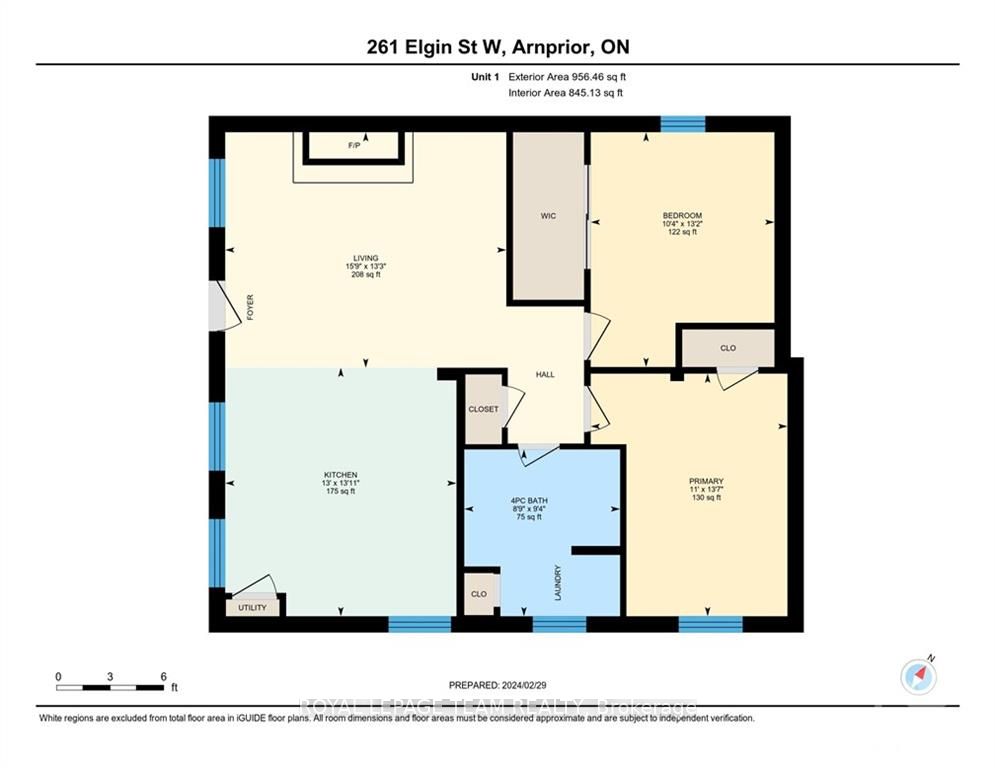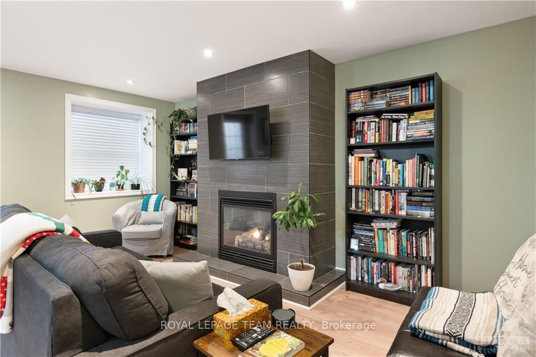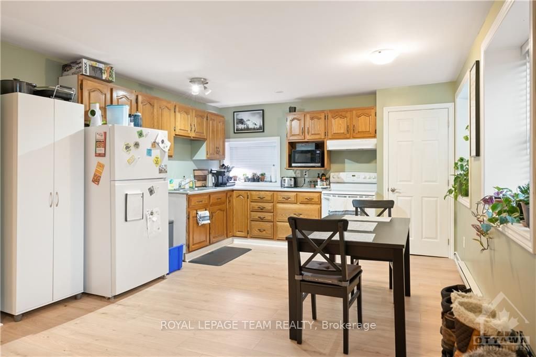$559,000
Available - For Sale
Listing ID: X9518107
261 ELGIN St West , Arnprior, K7S 1P5, Ontario
| Flooring: Tile, Discover your next investment opportunity at 261 Elgin Street W in Arnprior. This multi-unit property is a must-see! The lower unit, with many upgrades, features 2 bedrooms, a 4-piece bathroom, in-unit laundry, and a spacious open-concept kitchen and living area. Upstairs, you'll find a 3-bedroom unit with similar amenities. Both units have separate hydro meters and share a large storage garage at the rear, complemented by a newer fence for added privacy. With ample parking and a prime location just minutes from restaurants, shops, parks, and the waterfront, this property is ideally situated. Take a virtual tour today and explore the potential for yourself!, Flooring: Laminate |
| Price | $559,000 |
| Taxes: | $3245.00 |
| Address: | 261 ELGIN St West , Arnprior, K7S 1P5, Ontario |
| Lot Size: | 60.54 x 143.54 (Feet) |
| Directions/Cross Streets: | 417 West to Arnprior exit, turn right onto HWY 29, left at Ford dealership, follow Madawaska St., me |
| Rooms: | 0 |
| Rooms +: | 0 |
| Kitchens: | 0 |
| Kitchens +: | 0 |
| Family Room: | N |
| Basement: | Part Bsmt, Unfinished |
| Property Type: | Duplex |
| Exterior: | Other |
| Garage Type: | Detached |
| Pool: | None |
| Fireplace/Stove: | Y |
| Heat Source: | Gas |
| Heat Type: | Baseboard |
| Central Air Conditioning: | None |
| Sewers: | Sewers |
| Water: | Municipal |
| Utilities-Gas: | Y |
$
%
Years
This calculator is for demonstration purposes only. Always consult a professional
financial advisor before making personal financial decisions.
| Although the information displayed is believed to be accurate, no warranties or representations are made of any kind. |
| ROYAL LEPAGE TEAM REALTY |
|
|

HARMOHAN JIT SINGH
Sales Representative
Dir:
(416) 884 7486
Bus:
(905) 793 7797
Fax:
(905) 593 2619
| Virtual Tour | Book Showing | Email a Friend |
Jump To:
At a Glance:
| Type: | Freehold - Duplex |
| Area: | Renfrew |
| Municipality: | Arnprior |
| Neighbourhood: | 550 - Arnprior |
| Lot Size: | 60.54 x 143.54(Feet) |
| Tax: | $3,245 |
| Fireplace: | Y |
| Pool: | None |
Locatin Map:
Payment Calculator:
