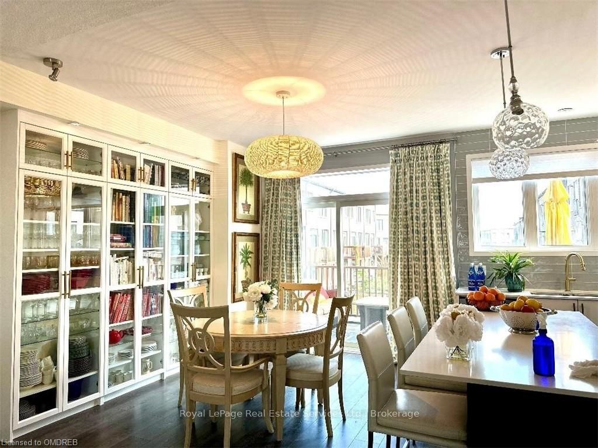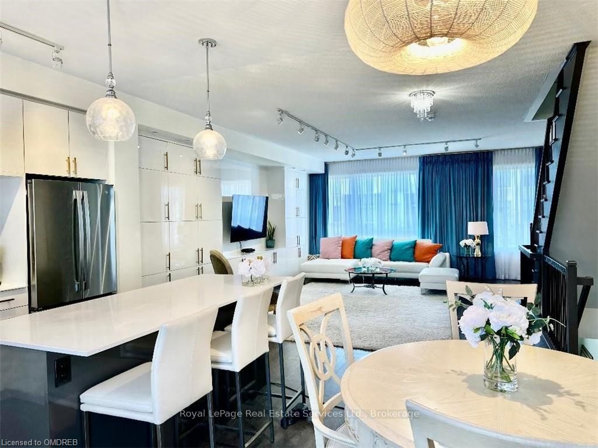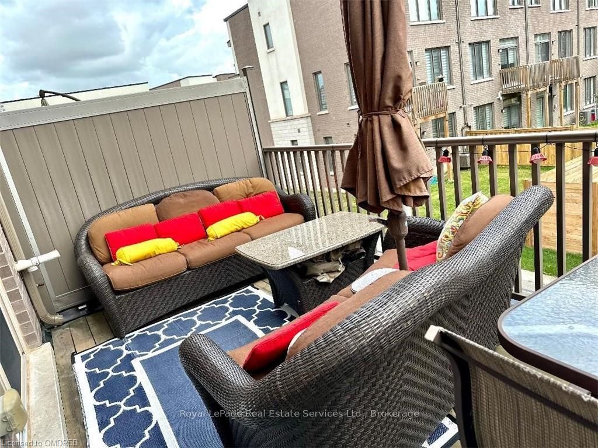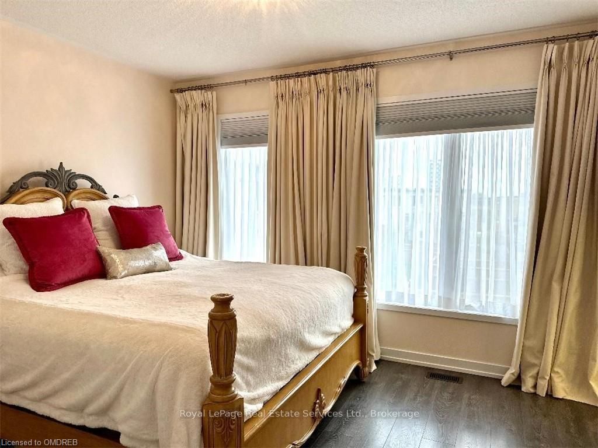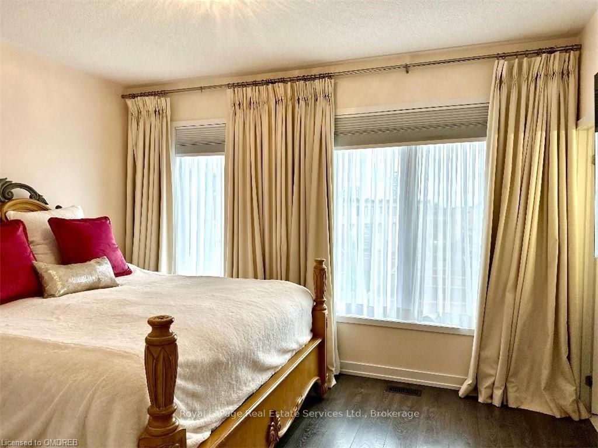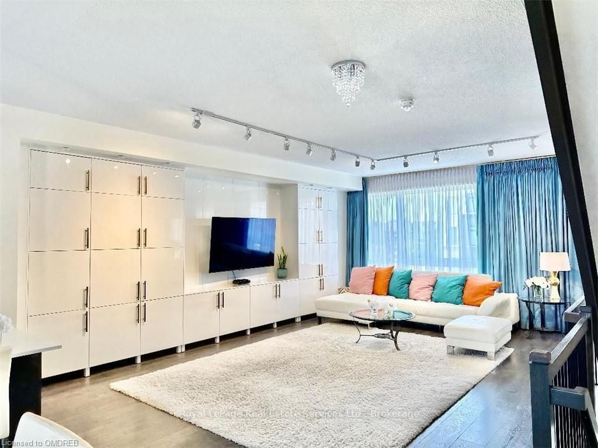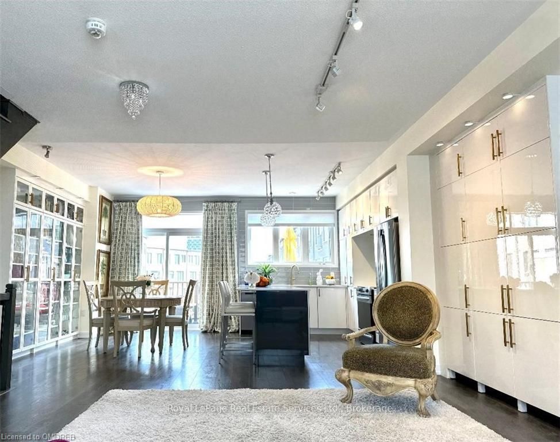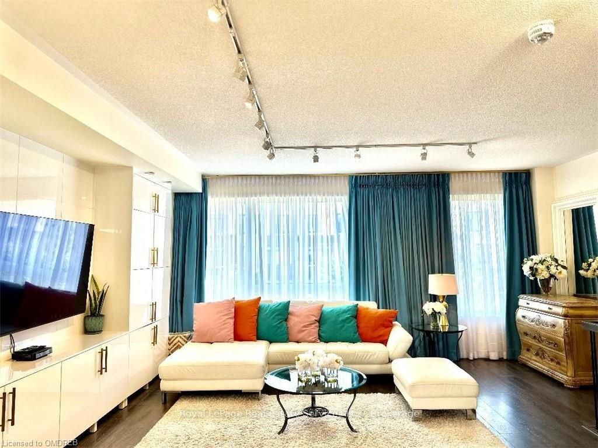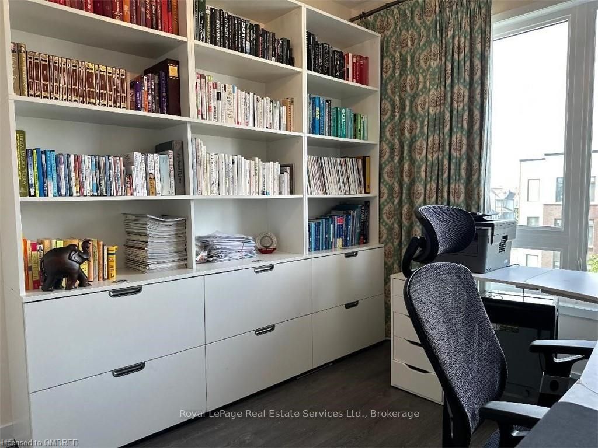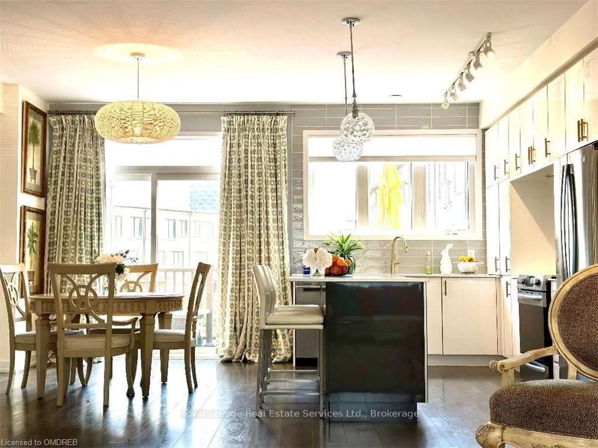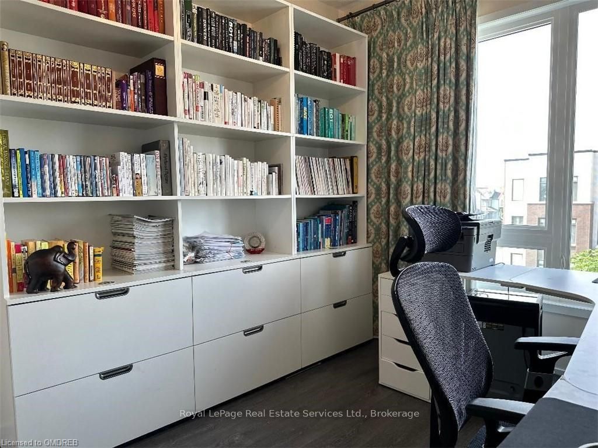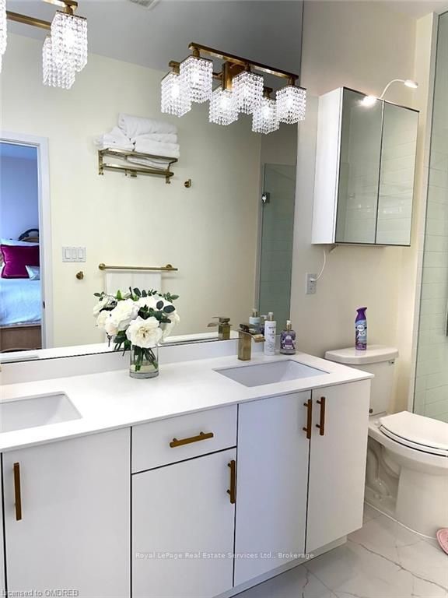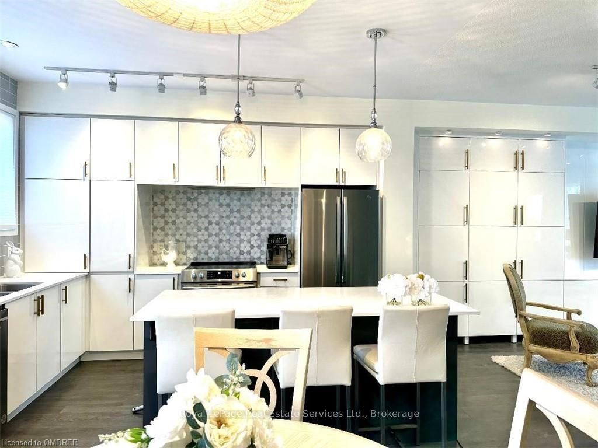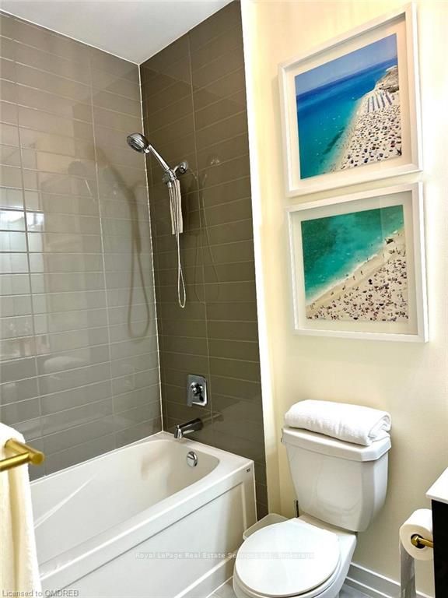$3,950
Available - For Rent
Listing ID: W10403961
3095 ERNEST APPELBE Blvd , Oakville, L6H 0P3, Ontario
| Luxurious executive townhome with high-end finishes throughout! This impeccably customized home features thoughtful details for both comfort and elegance. From the beautifully landscaped exterior and custom stone walkway to the stunning interior, every element impresses. The custom-designed kitchen showcases upgraded appliances, Italian marble backsplash, sleek cabinetry, and a large island with upgraded countertops and a designer faucet perfect for hosting. The open-concept main floor boasts a spacious great room with a custom wall unit and oversized TV opening, along with a versatile library/bedroom featuring elegant built-ins. Spa-like bathrooms feature 24x24 porcelain tiles, premium cabinetry, and designer faucets. Custom lighting, drapery, and a whole-home water filtration system add to the appeal. Move-in ready, this home includes all appliances, lighting fixtures, and sheers. A true 10++ home that blends luxury and functionality. Schedule your private tour today! |
| Price | $3,950 |
| Taxes: | $4305.38 |
| Assessment: | $541000 |
| Assessment Year: | 2024 |
| Address: | 3095 ERNEST APPELBE Blvd , Oakville, L6H 0P3, Ontario |
| Lot Size: | 20.00 x 63.00 (Feet) |
| Acreage: | < .50 |
| Directions/Cross Streets: | North on Ernest Appelbe Boulevard just past stop sign at Wheat Boom. Property is on East side |
| Rooms: | 8 |
| Rooms +: | 4 |
| Bedrooms: | 3 |
| Bedrooms +: | 1 |
| Kitchens: | 1 |
| Kitchens +: | 0 |
| Basement: | None |
| Furnished: | N |
| Approximatly Age: | 6-15 |
| Property Type: | Detached |
| Style: | 3-Storey |
| Exterior: | Brick, Stucco/Plaster |
| Garage Type: | Attached |
| Drive Parking Spaces: | 0 |
| Pool: | None |
| Approximatly Age: | 6-15 |
| Property Features: | Golf, Hospital |
| Fireplace/Stove: | N |
| Heat Source: | Gas |
| Heat Type: | Water |
| Central Air Conditioning: | Central Air |
| Elevator Lift: | N |
| Sewers: | Sewers |
| Water: | Municipal |
| Although the information displayed is believed to be accurate, no warranties or representations are made of any kind. |
| Royal LePage Real Estate Services Ltd., Brokerage |
|
|

HARMOHAN JIT SINGH
Sales Representative
Dir:
(416) 884 7486
Bus:
(905) 793 7797
Fax:
(905) 593 2619
| Book Showing | Email a Friend |
Jump To:
At a Glance:
| Type: | Freehold - Detached |
| Area: | Halton |
| Municipality: | Oakville |
| Neighbourhood: | Rural Oakville |
| Style: | 3-Storey |
| Lot Size: | 20.00 x 63.00(Feet) |
| Approximate Age: | 6-15 |
| Tax: | $4,305.38 |
| Beds: | 3+1 |
| Baths: | 3 |
| Fireplace: | N |
| Pool: | None |
Locatin Map:
