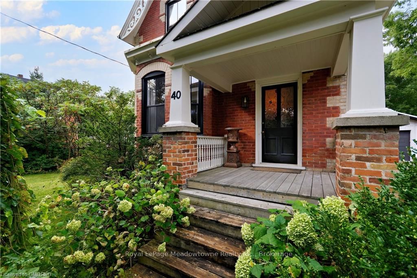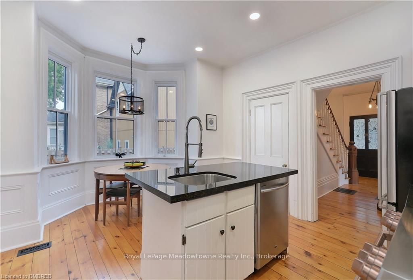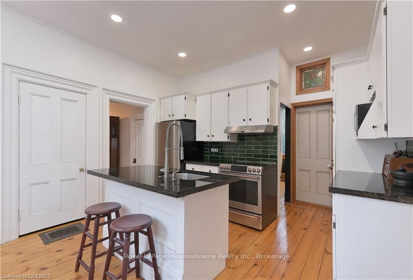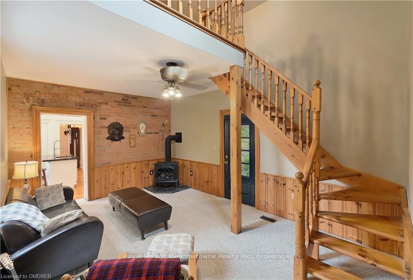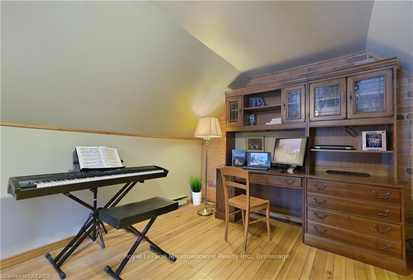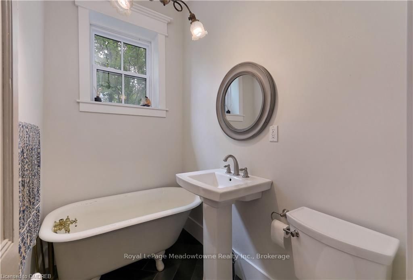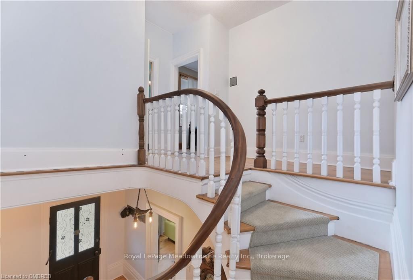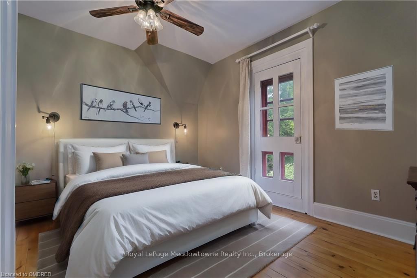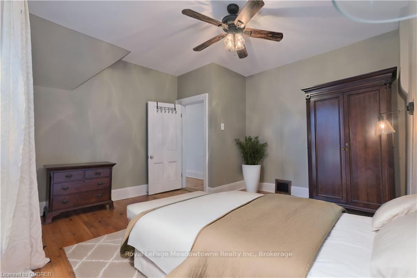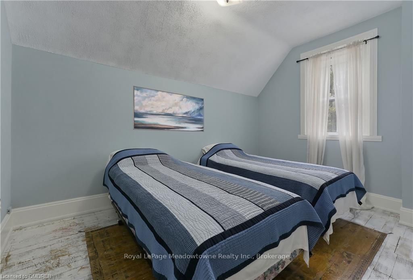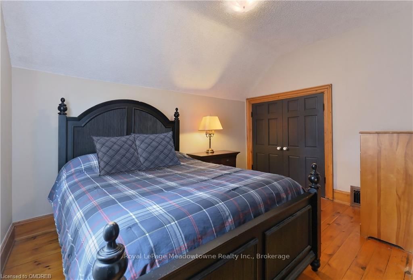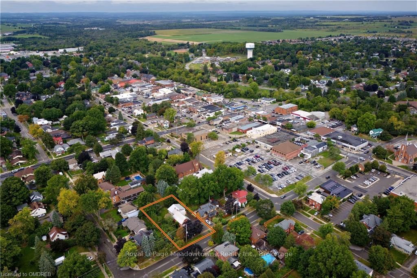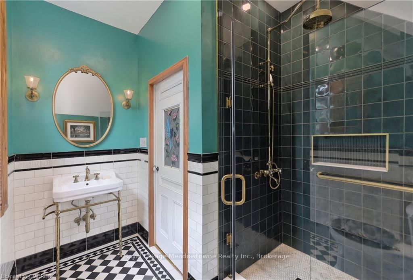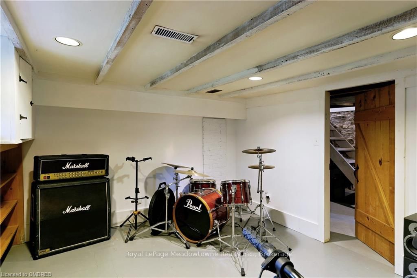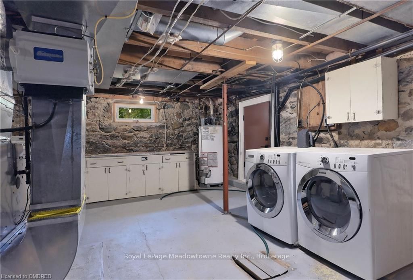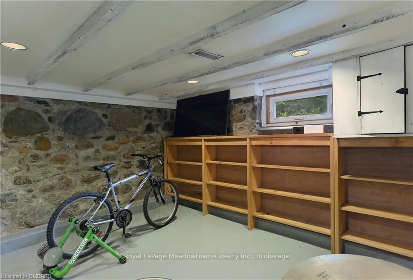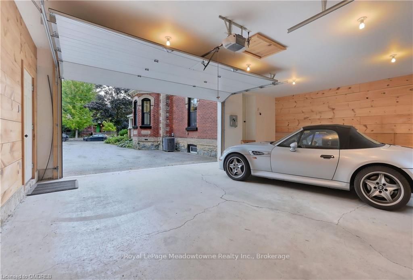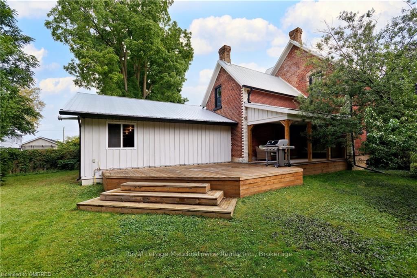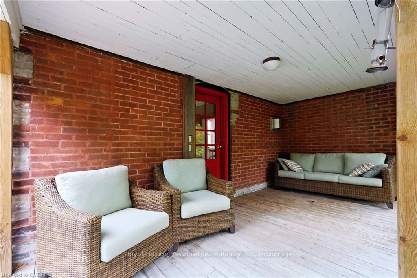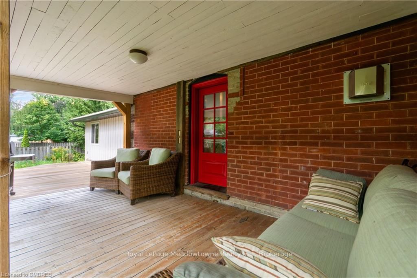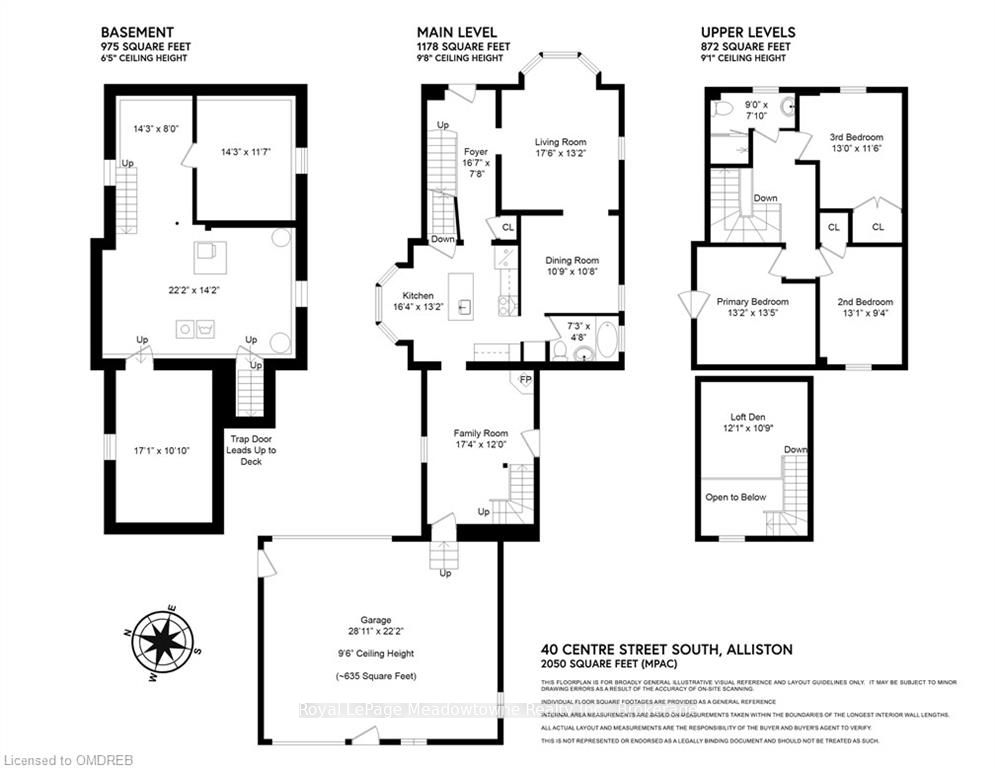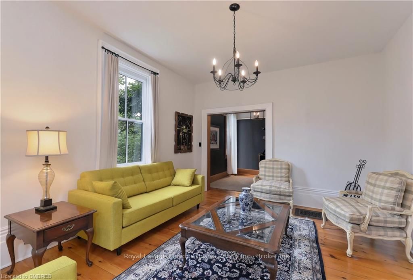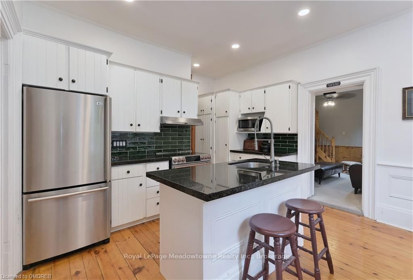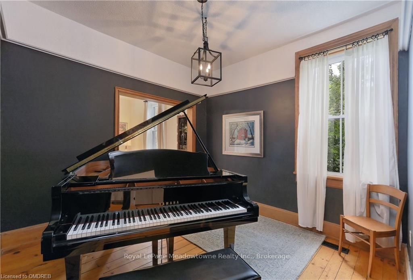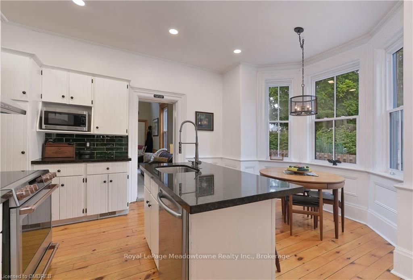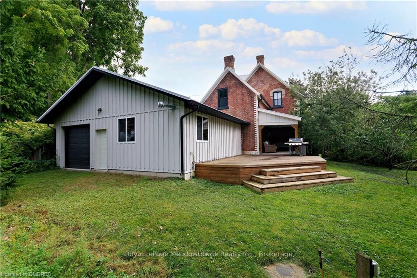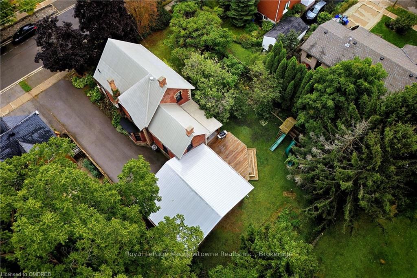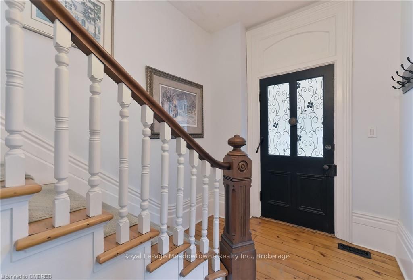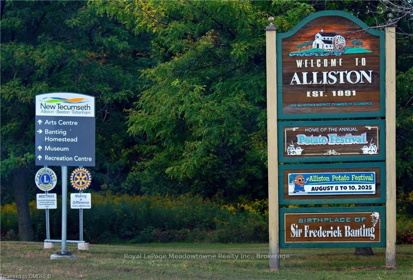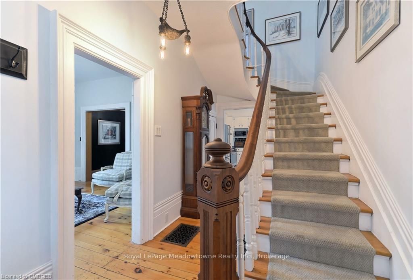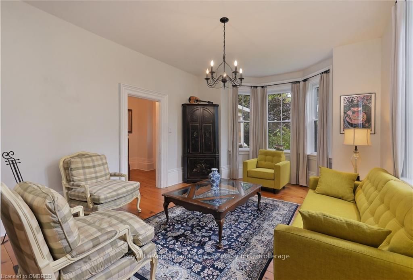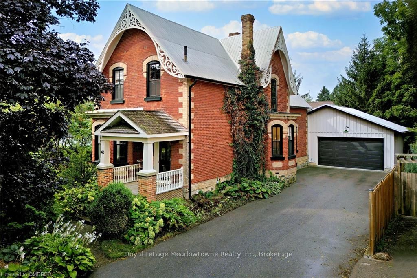$1,089,000
Available - For Sale
Listing ID: N10403926
40 CENTRE St , New Tecumseth, L9R 1G8, Ontario
| Location is key when it comes to this stately century home in historic downtown Alliston. Take in the exterior's exquisite architectural details and lush grounds before entering through a welcoming covered front porch & into the foyer with its attention grabbing period lighting, wood flooring & hardwood banister. Wood flooring continues throughout the main floor's spacious & sun-drenched living & dining rooms. The kitchen balances modern elegance with timeless taste & features a sunny breakfast nook, LED pot lighting & stainless steel appliances including a new induction stove (2023). The main floor also boasts an updated 3-pc bathroom w/ tub & a family room in the rear of the home - with a freestanding gas fireplace (2021) - that walks out to the covered patio & sundeck. The family room also features interior access to the 600+sqft drive-thru garage w/ gas heater. Or take the stairs up to the cozy loft/den, perfect for a home office or 4th bedroom. 3 well-sized bedrooms occupy the 2nd floor with wood flooring & the newly renovated (2024) 3pc bathroom, historically designed, featuring hand-cut porcelain Victorian floor tiles along with period sconces & medicine cabinet. The spacious walk-in shower combines classic aesthetics w/ modern functionality. Sitting on an in-town 1/4 acre lot provides ample opportunity for a variety of uses. Entertain at home or make the short walk to the main strip to enjoy everything that Alliston has to offer! |
| Price | $1,089,000 |
| Taxes: | $3934.53 |
| Assessment: | $3706 |
| Assessment Year: | 2023 |
| Address: | 40 CENTRE St , New Tecumseth, L9R 1G8, Ontario |
| Lot Size: | 82.50 x 132.00 (Feet) |
| Acreage: | < .50 |
| Directions/Cross Streets: | Centre St South of Victoria St |
| Rooms: | 10 |
| Rooms +: | 0 |
| Bedrooms: | 3 |
| Bedrooms +: | 0 |
| Kitchens: | 1 |
| Kitchens +: | 0 |
| Basement: | Full, Unfinished |
| Property Type: | Detached |
| Style: | 2-Storey |
| Exterior: | Brick |
| Garage Type: | Attached |
| (Parking/)Drive: | Pvt Double |
| Drive Parking Spaces: | 6 |
| Pool: | None |
| Property Features: | Hospital |
| Fireplace/Stove: | Y |
| Heat Source: | Gas |
| Heat Type: | Forced Air |
| Central Air Conditioning: | Central Air |
| Elevator Lift: | N |
| Sewers: | Sewers |
| Water: | Municipal |
$
%
Years
This calculator is for demonstration purposes only. Always consult a professional
financial advisor before making personal financial decisions.
| Although the information displayed is believed to be accurate, no warranties or representations are made of any kind. |
| Royal LePage Meadowtowne Realty Inc., Brokerage |
|
|

HARMOHAN JIT SINGH
Sales Representative
Dir:
(416) 884 7486
Bus:
(905) 793 7797
Fax:
(905) 593 2619
| Virtual Tour | Book Showing | Email a Friend |
Jump To:
At a Glance:
| Type: | Freehold - Detached |
| Area: | Simcoe |
| Municipality: | New Tecumseth |
| Neighbourhood: | Alliston |
| Style: | 2-Storey |
| Lot Size: | 82.50 x 132.00(Feet) |
| Tax: | $3,934.53 |
| Beds: | 3 |
| Baths: | 2 |
| Fireplace: | Y |
| Pool: | None |
Locatin Map:
Payment Calculator:
