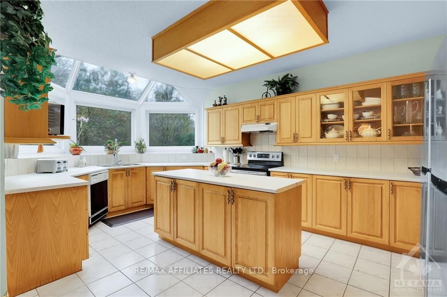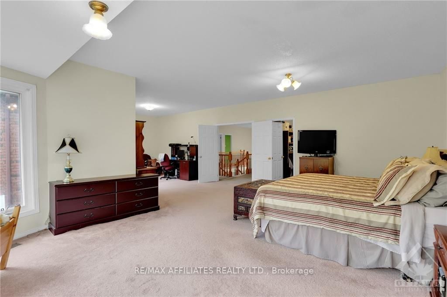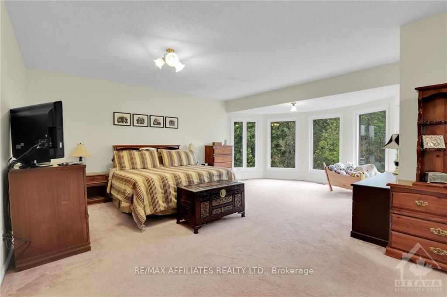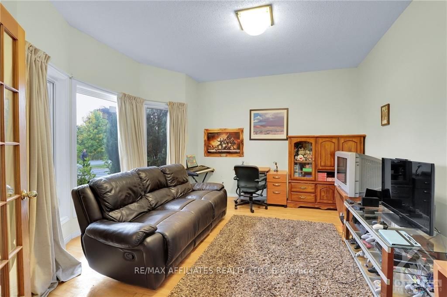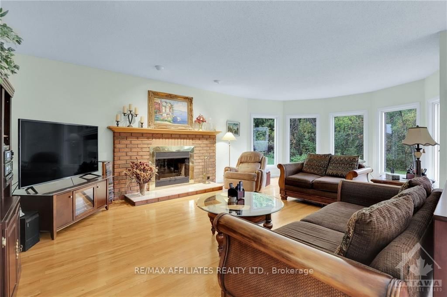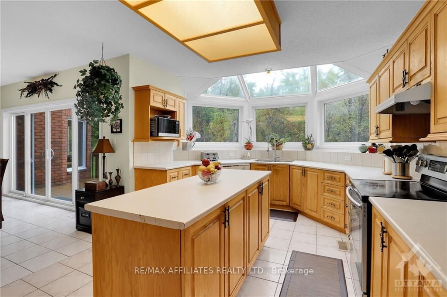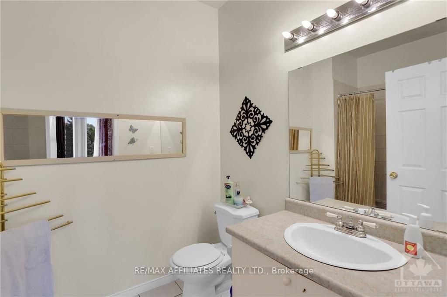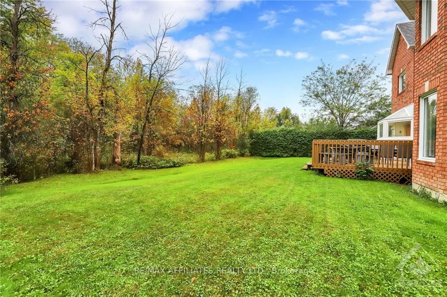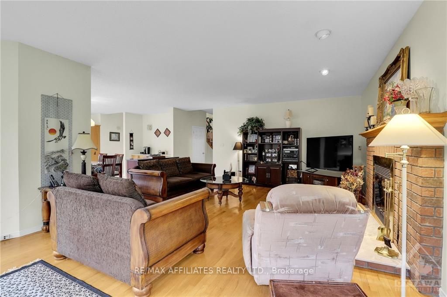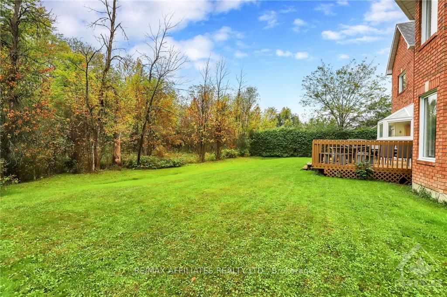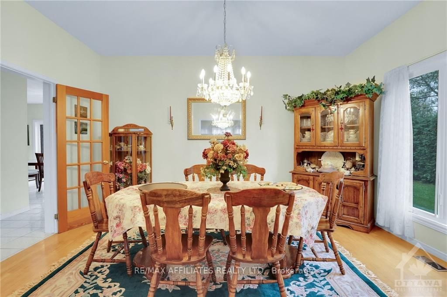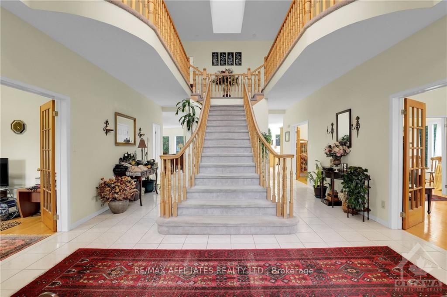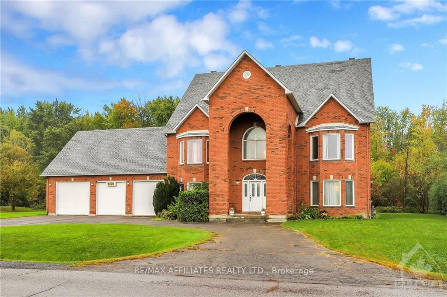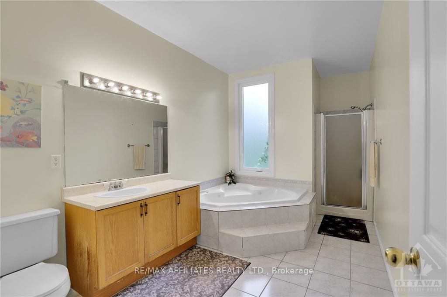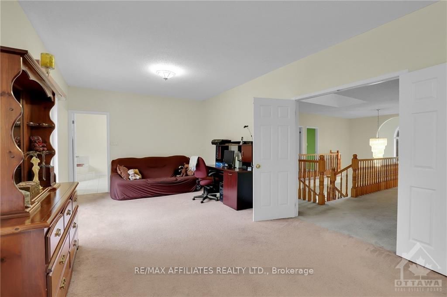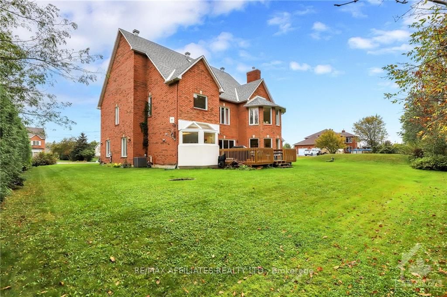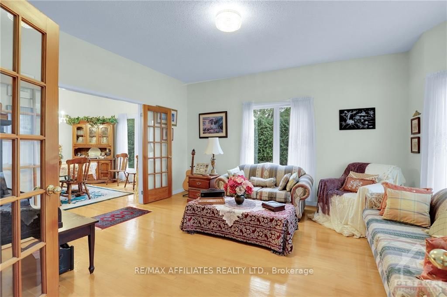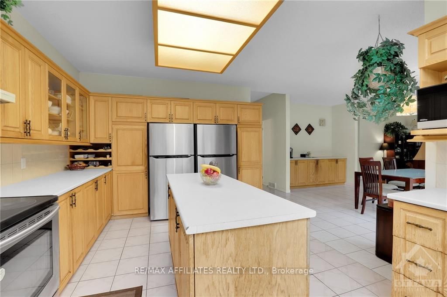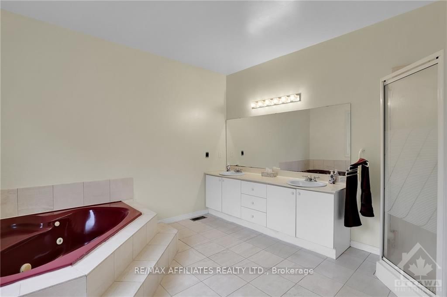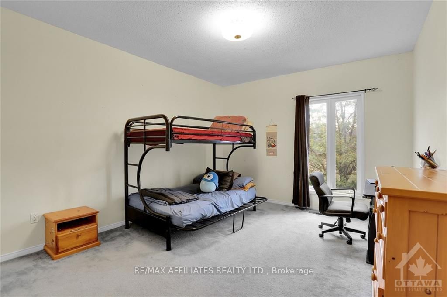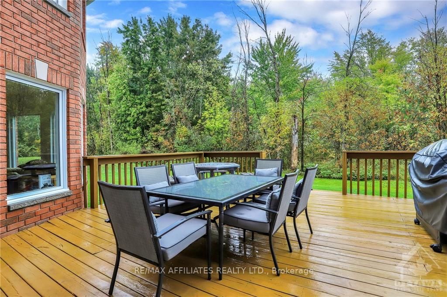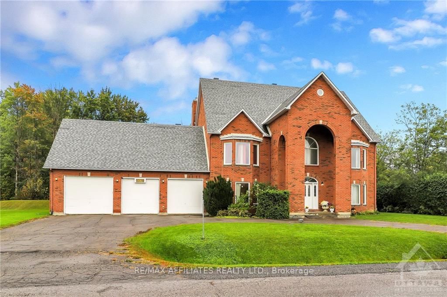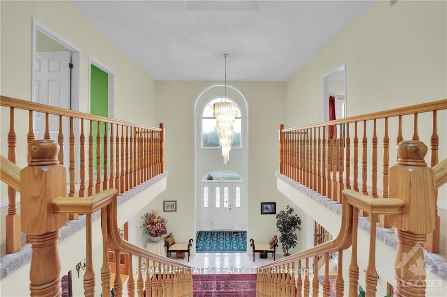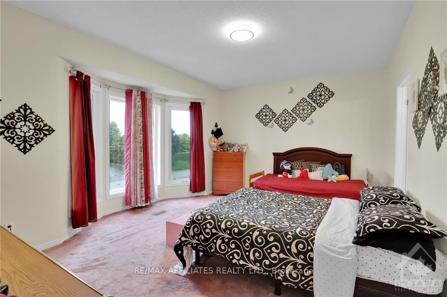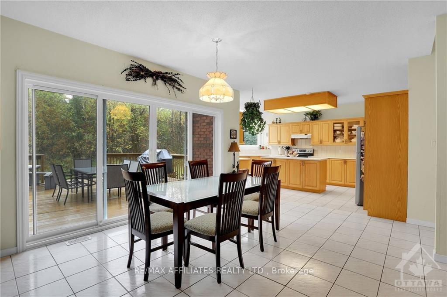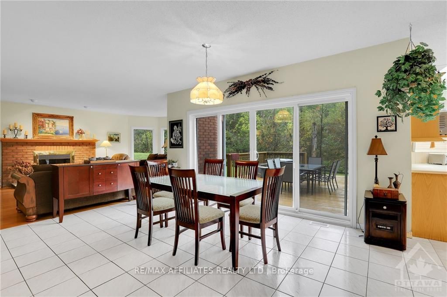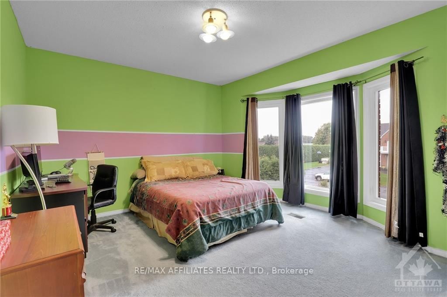$1,200,000
Available - For Sale
Listing ID: X9520578
1370 INGE Cres , Orleans - Cumberland and Area, K4B 1M7, Ontario
| Flooring: Tile, Welcome to this large home offering almost 5,000 sq/ft located on 1/2 acre & a quiet street w/ no rear neighbors! Walking in the foyer you are greeted w/ a grand staircase, hwd floors, high ceilings & tons of natural light. The main floor features a private office, family room, dining room & an open concept living room w/ fireplace, eat-in area & kitchen w/ island & loads of cabinet & counter space. On this level you also find a laundry/mud room w/ direct access to your oversized 3 car garage. The 2nd level hosts a full bathroom, 3 big secondary bedrooms, one of them w/ a private ensuite & walk-in closet. You also find a spacious primary retreat w/ sitting area, walk-in closet and 5pc ensuite w/ dual sinks, jet-tub & separate shower. The massive unfinished basement awaits your design & vision. Your private backyard has a deck & plenty of room for the kids & pets to run around. Updated septic, windows, furnace, A/C & Shingles. Short drive to all the daily amenities you need in Orleans., Flooring: Hardwood, Flooring: Carpet Wall To Wall |
| Price | $1,200,000 |
| Taxes: | $6885.00 |
| Address: | 1370 INGE Cres , Orleans - Cumberland and Area, K4B 1M7, Ontario |
| Lot Size: | 156.79 x 139.88 (Feet) |
| Acreage: | .50-1.99 |
| Directions/Cross Streets: | Trim Rd to Henn Dr to Inge Cr |
| Rooms: | 19 |
| Rooms +: | 0 |
| Bedrooms: | 4 |
| Bedrooms +: | 0 |
| Kitchens: | 1 |
| Kitchens +: | 0 |
| Family Room: | Y |
| Basement: | Full, Unfinished |
| Property Type: | Detached |
| Style: | 2-Storey |
| Exterior: | Brick, Stucco/Plaster |
| Garage Type: | Attached |
| Pool: | None |
| Property Features: | Golf, Park |
| Fireplace/Stove: | Y |
| Heat Source: | Gas |
| Heat Type: | Forced Air |
| Central Air Conditioning: | Central Air |
| Sewers: | Septic |
| Water: | Well |
| Water Supply Types: | Drilled Well |
| Utilities-Gas: | Y |
$
%
Years
This calculator is for demonstration purposes only. Always consult a professional
financial advisor before making personal financial decisions.
| Although the information displayed is believed to be accurate, no warranties or representations are made of any kind. |
| RE/MAX AFFILIATES REALTY LTD. |
|
|

HARMOHAN JIT SINGH
Sales Representative
Dir:
(416) 884 7486
Bus:
(905) 793 7797
Fax:
(905) 593 2619
| Virtual Tour | Book Showing | Email a Friend |
Jump To:
At a Glance:
| Type: | Freehold - Detached |
| Area: | Ottawa |
| Municipality: | Orleans - Cumberland and Area |
| Neighbourhood: | 1111 - Navan |
| Style: | 2-Storey |
| Lot Size: | 156.79 x 139.88(Feet) |
| Tax: | $6,885 |
| Beds: | 4 |
| Baths: | 4 |
| Fireplace: | Y |
| Pool: | None |
Locatin Map:
Payment Calculator:
