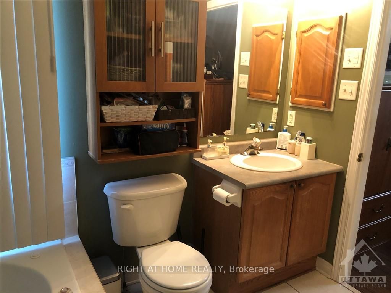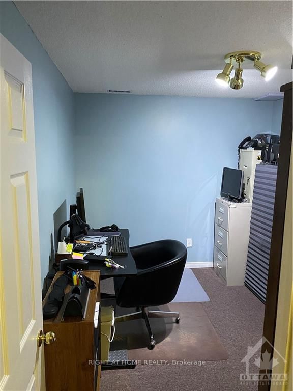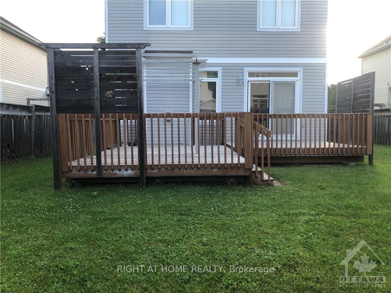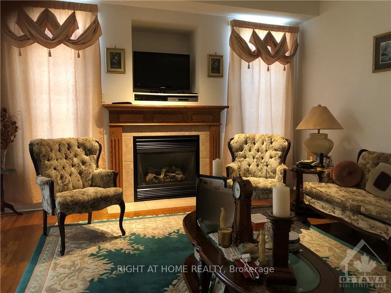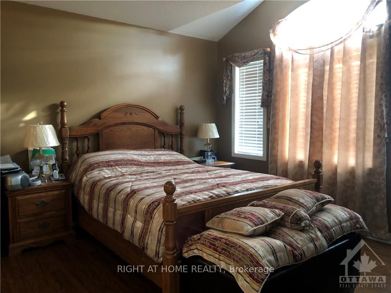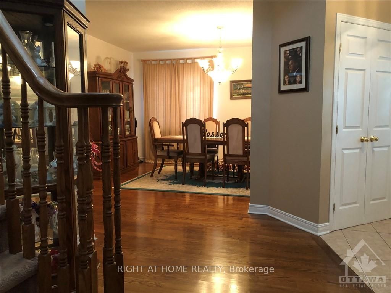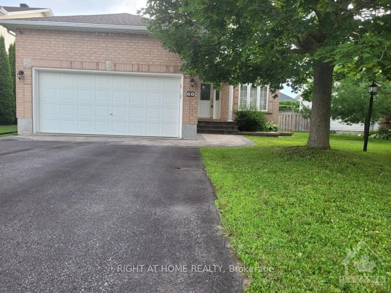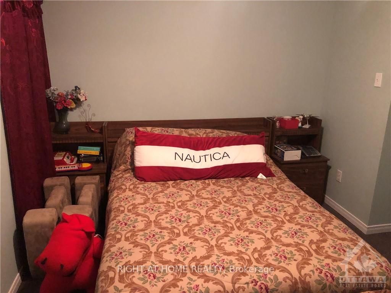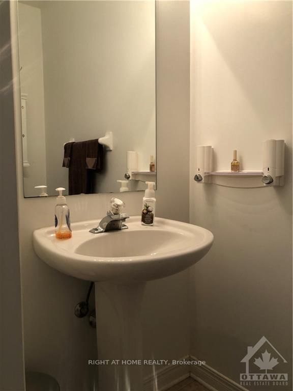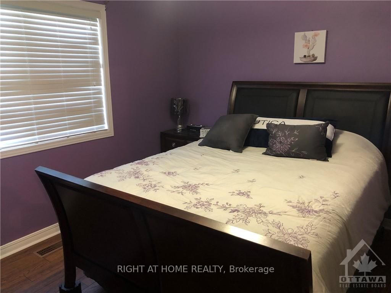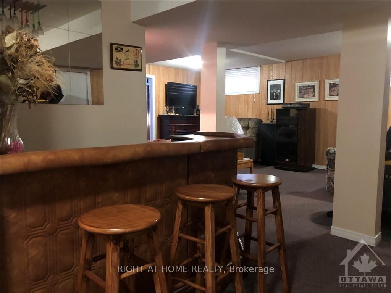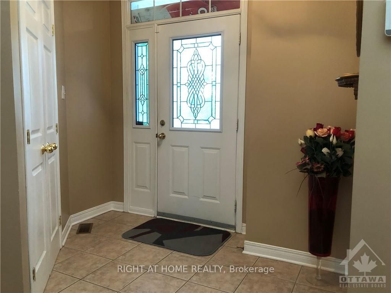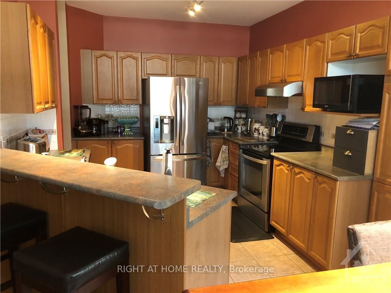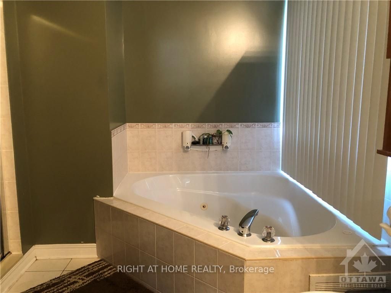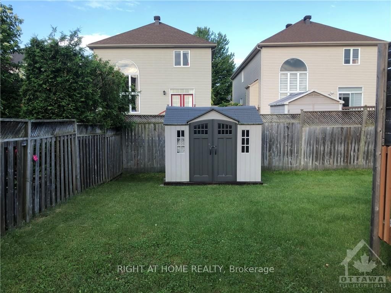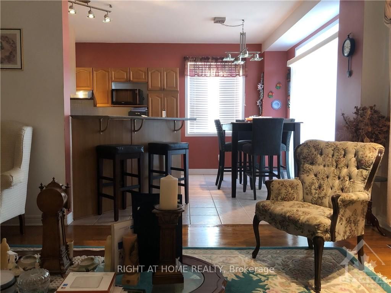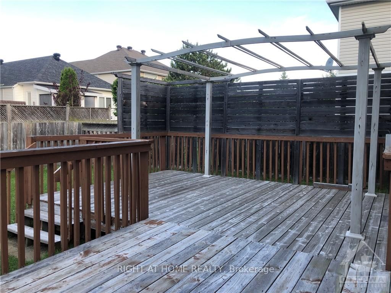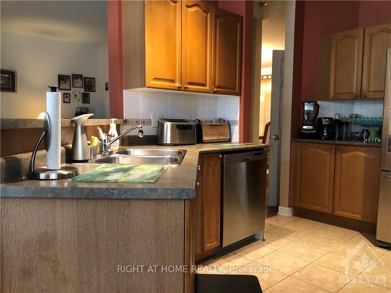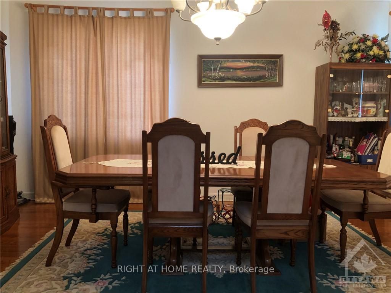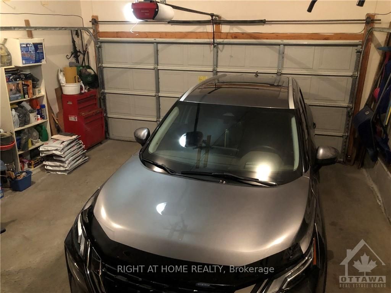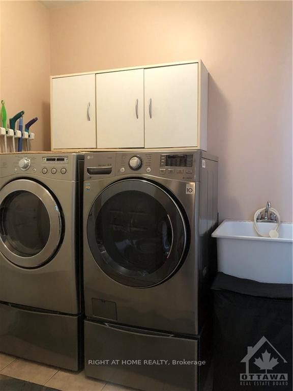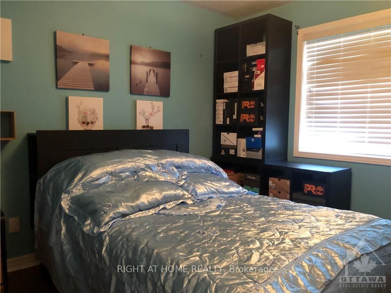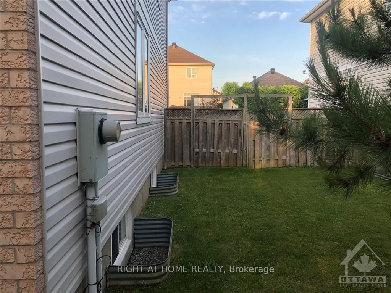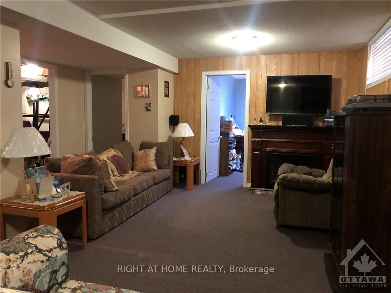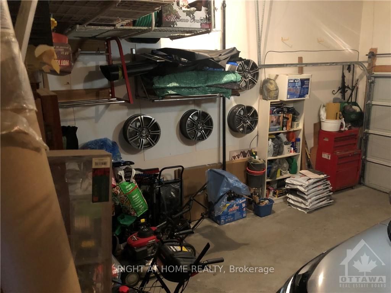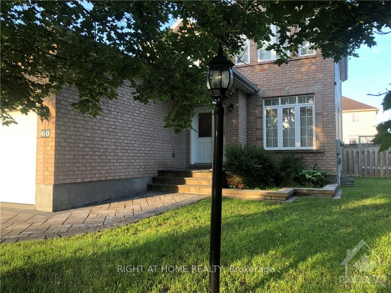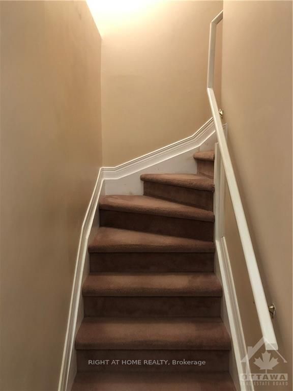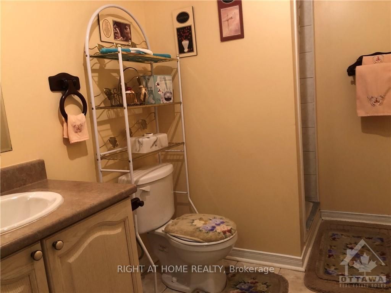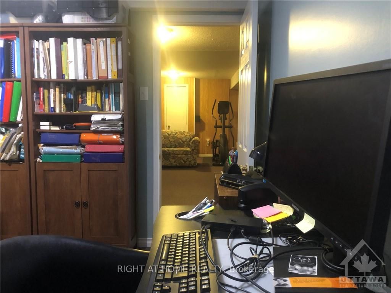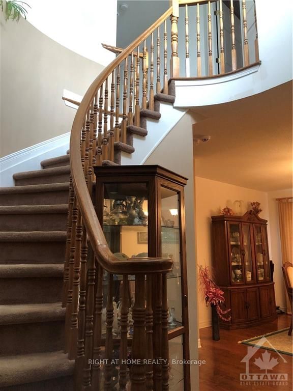$885,900
Available - For Sale
Listing ID: X9517499
60 BRIGHTSIDE Ave , Stittsville - Munster - Richmond, K2S 2B3, Ontario
| Flooring: Hardwood, Flooring: Ceramic, Flooring: Laminate, Beautifully Maintained Four Bedroom Home for Sale in Stittsville. Hardwood on the Main Floor, Laminate on the Second Floor, Ceramic Tile in the Kitchen, Mud Room and Bathrooms. Terrific layout with entertainment sized Living and Dining Rooms, chef-ready Kitchen including Stainless Steel Appliances, Family Room with Gas fireplace, Dinning and Main Floor Laundry Room. Winding Stairway Leads to Second Level Featuring Three Bedrooms with Fourth Bedroom in the Basement. Principal BR Boasts Shower, a Soaker Tub with Jets and Walk-In Closet. All Bedrooms and Bathrooms are generous in size. Lower Level is an ideal Family Member Living Space or Teen Retreat that Features a Home Office and a Bedroom. Rear Yard is Fully Fenced Featuring a 26X20 Foot Wood Deck and a Metal Shed. Steps to Schools and a Park. Wonderful family oriented community close to amenities! Roof Redone in 2021. 24 Hour Irrevocable on all Offers as Per OREA Form 244. |
| Price | $885,900 |
| Taxes: | $4600.00 |
| Address: | 60 BRIGHTSIDE Ave , Stittsville - Munster - Richmond, K2S 2B3, Ontario |
| Lot Size: | 50.00 x 114.00 (Feet) |
| Directions/Cross Streets: | Fernbank Road to Brightside Avenue. |
| Rooms: | 12 |
| Rooms +: | 5 |
| Bedrooms: | 3 |
| Bedrooms +: | 1 |
| Kitchens: | 1 |
| Kitchens +: | 0 |
| Family Room: | N |
| Basement: | Finished, Full |
| Property Type: | Detached |
| Style: | 2-Storey |
| Exterior: | Alum Siding, Brick |
| Garage Type: | Attached |
| Pool: | None |
| Property Features: | Fenced Yard, Park, Public Transit |
| Fireplace/Stove: | Y |
| Heat Source: | Gas |
| Heat Type: | Forced Air |
| Central Air Conditioning: | Central Air |
| Sewers: | Sewers |
| Water: | Municipal |
| Utilities-Gas: | Y |
$
%
Years
This calculator is for demonstration purposes only. Always consult a professional
financial advisor before making personal financial decisions.
| Although the information displayed is believed to be accurate, no warranties or representations are made of any kind. |
| RIGHT AT HOME REALTY |
|
|

HARMOHAN JIT SINGH
Sales Representative
Dir:
(416) 884 7486
Bus:
(905) 793 7797
Fax:
(905) 593 2619
| Book Showing | Email a Friend |
Jump To:
At a Glance:
| Type: | Freehold - Detached |
| Area: | Ottawa |
| Municipality: | Stittsville - Munster - Richmond |
| Neighbourhood: | 8203 - Stittsville (South) |
| Style: | 2-Storey |
| Lot Size: | 50.00 x 114.00(Feet) |
| Tax: | $4,600 |
| Beds: | 3+1 |
| Baths: | 4 |
| Fireplace: | Y |
| Pool: | None |
Locatin Map:
Payment Calculator:
