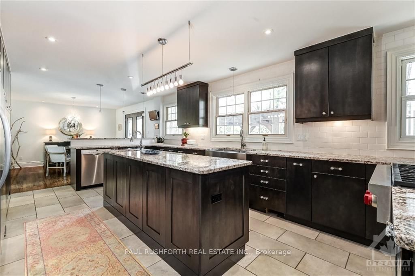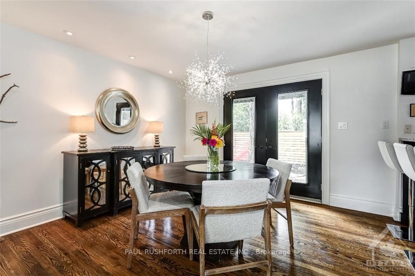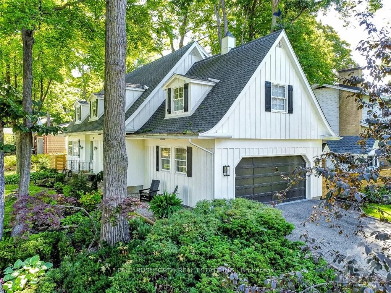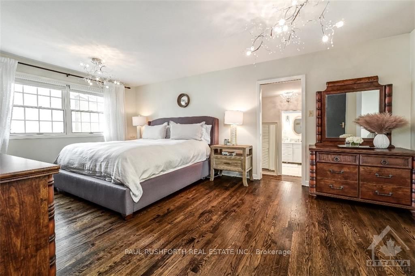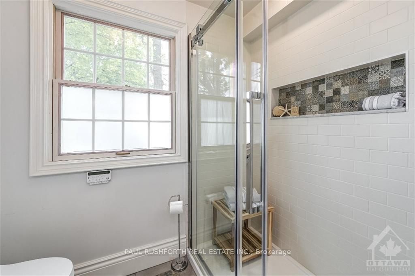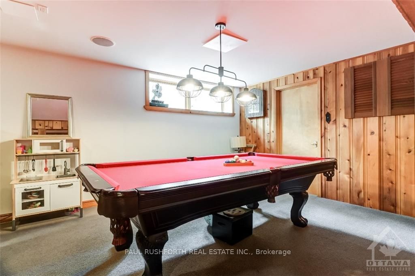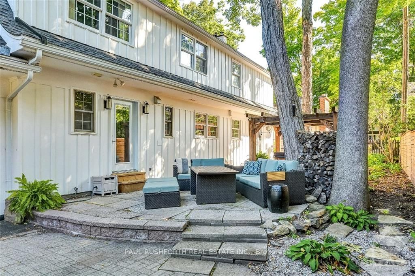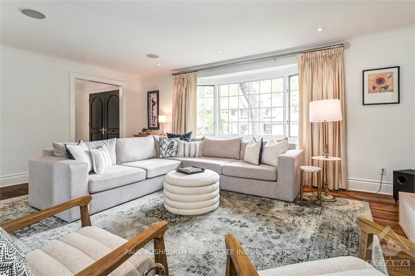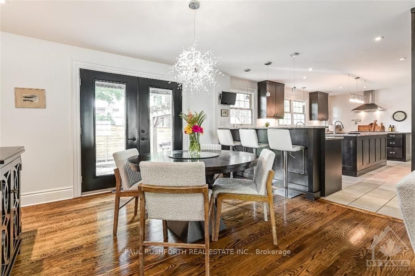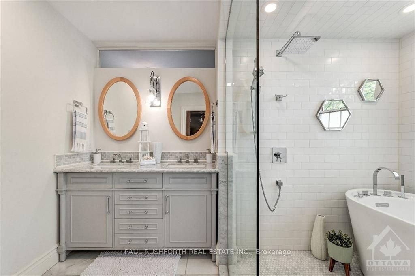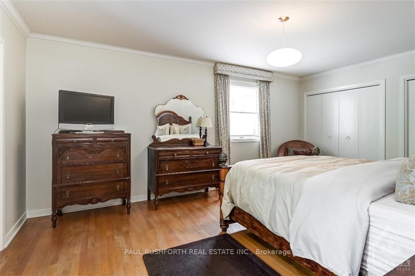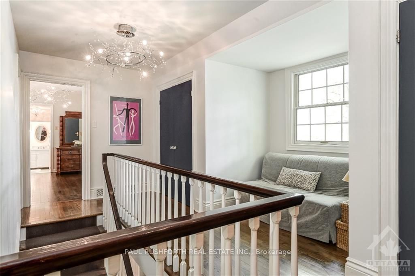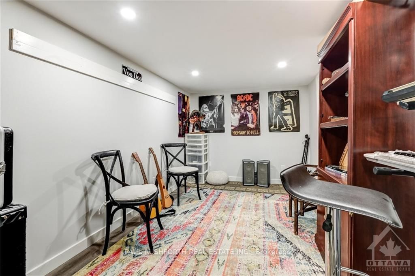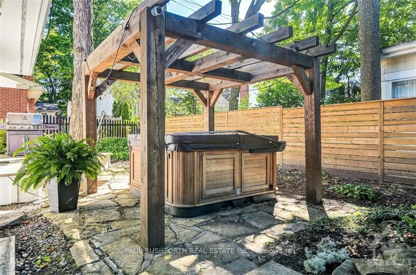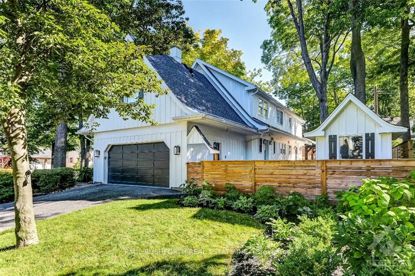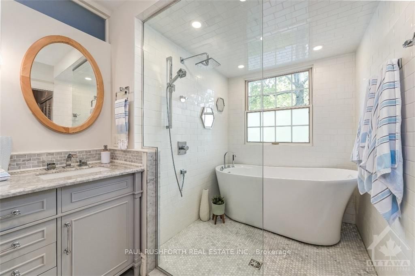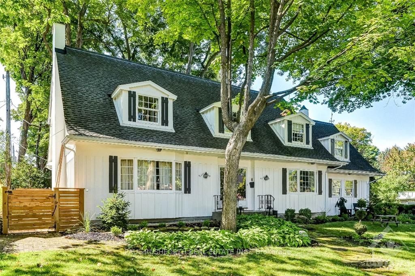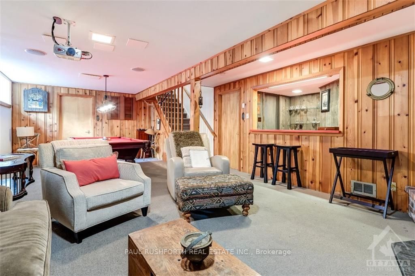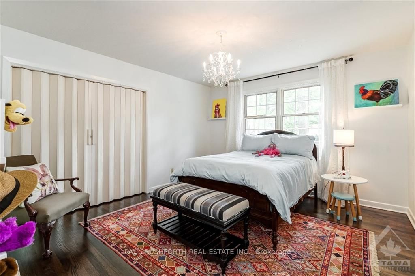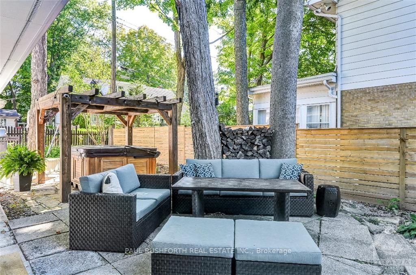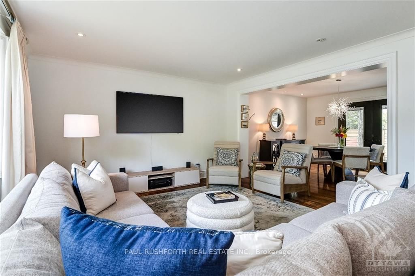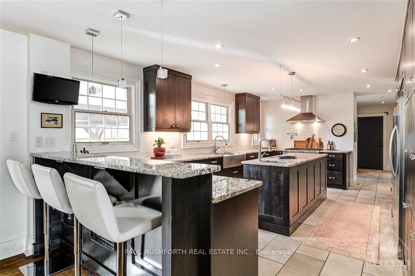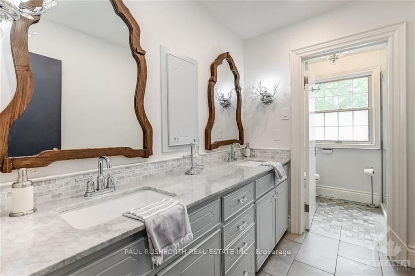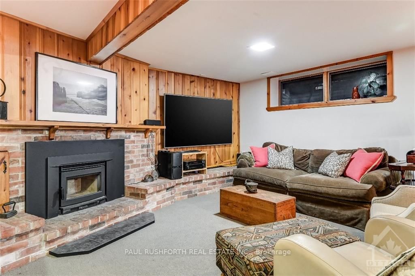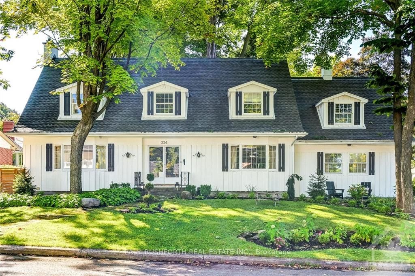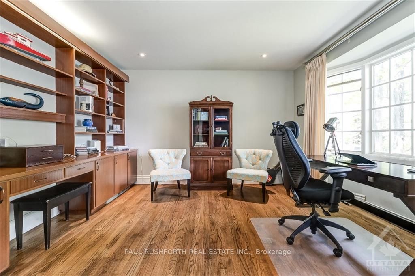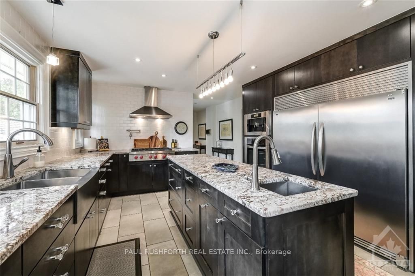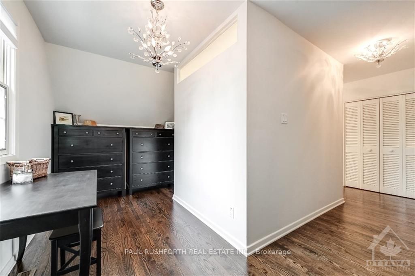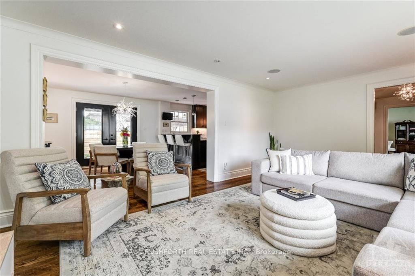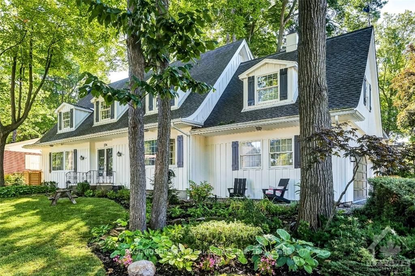$1,686,000
Available - For Sale
Listing ID: X9518460
224 CROCUS Ave , Alta Vista and Area, K1H 6E9, Ontario
| Flooring: Tile, Flooring: Hardwood, Nestled on a tranquil tree-lined street in the heart of Applewood Acres, this Garand home is a masterpiece of modern living. The chef's kitchen, equipped w/ top-of-the-line appliances, is a culinary haven. Entertain effortlessly in the expansive living & dining areas. The main level boasts additional convenience w/ a mudroom, powder room, & office space. Upstairs, 3 large bedrooms await, complemented by a 2nd-floor laundry room. The primary suite is a sanctuary, featuring a stunning ensuite w/ a walk-in shower and freestanding tub, along w/ a generous walk-in closet and dressing room. The finished basement is an entertainer's delight, offering a billiards area, rec room, bar, and music room. Fully renovated & professionally decorated, this home exudes luxury at every turn. Outside, the landscaped backyard beckons w/ a hot tub, pergola, and perennial gardens, creating a private oasis. With its impeccable design and amenities, this home truly has it all. 48 hr irrev on all offers., Flooring: Carpet Wall To Wall |
| Price | $1,686,000 |
| Taxes: | $8116.00 |
| Address: | 224 CROCUS Ave , Alta Vista and Area, K1H 6E9, Ontario |
| Lot Size: | 92.89 x 69.88 (Feet) |
| Directions/Cross Streets: | Alta Vista west on Kilborn right onto Crocus OR Bank St onto Lamira right onto Kilborn left onto Nia |
| Rooms: | 12 |
| Rooms +: | 9 |
| Bedrooms: | 3 |
| Bedrooms +: | 0 |
| Kitchens: | 1 |
| Kitchens +: | 0 |
| Family Room: | Y |
| Basement: | Finished, Full |
| Property Type: | Detached |
| Style: | 2-Storey |
| Exterior: | Wood |
| Garage Type: | Attached |
| Pool: | None |
| Property Features: | Park, Public Transit |
| Fireplace/Stove: | Y |
| Heat Source: | Gas |
| Heat Type: | Forced Air |
| Central Air Conditioning: | Central Air |
| Sewers: | Sewers |
| Water: | Municipal |
| Utilities-Gas: | Y |
$
%
Years
This calculator is for demonstration purposes only. Always consult a professional
financial advisor before making personal financial decisions.
| Although the information displayed is believed to be accurate, no warranties or representations are made of any kind. |
| PAUL RUSHFORTH REAL ESTATE INC. |
|
|

HARMOHAN JIT SINGH
Sales Representative
Dir:
(416) 884 7486
Bus:
(905) 793 7797
Fax:
(905) 593 2619
| Virtual Tour | Book Showing | Email a Friend |
Jump To:
At a Glance:
| Type: | Freehold - Detached |
| Area: | Ottawa |
| Municipality: | Alta Vista and Area |
| Neighbourhood: | 3604 - Applewood Acres |
| Style: | 2-Storey |
| Lot Size: | 92.89 x 69.88(Feet) |
| Tax: | $8,116 |
| Beds: | 3 |
| Baths: | 4 |
| Fireplace: | Y |
| Pool: | None |
Locatin Map:
Payment Calculator:
