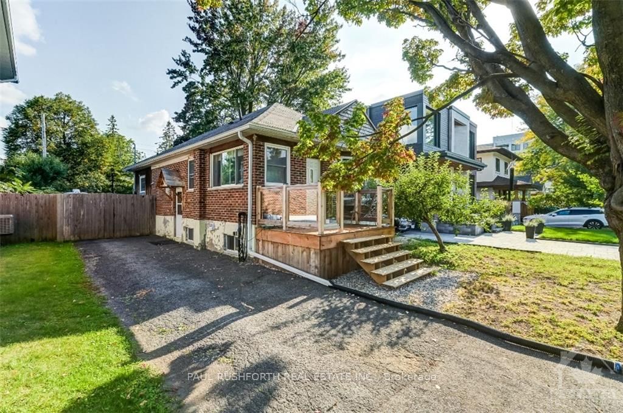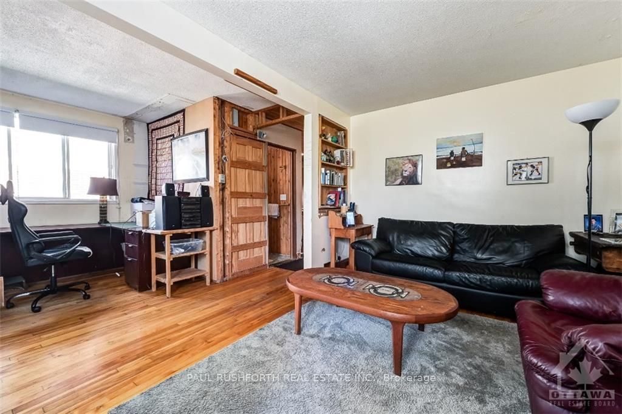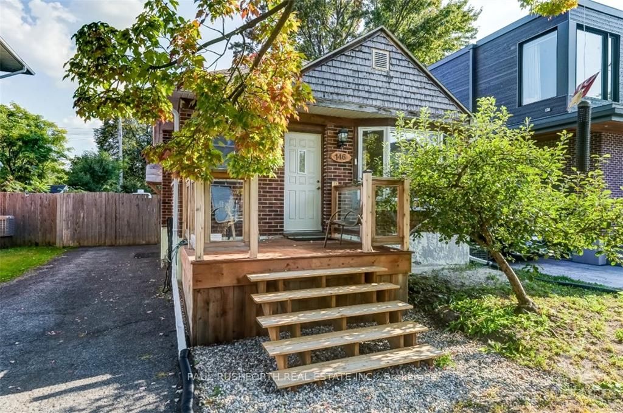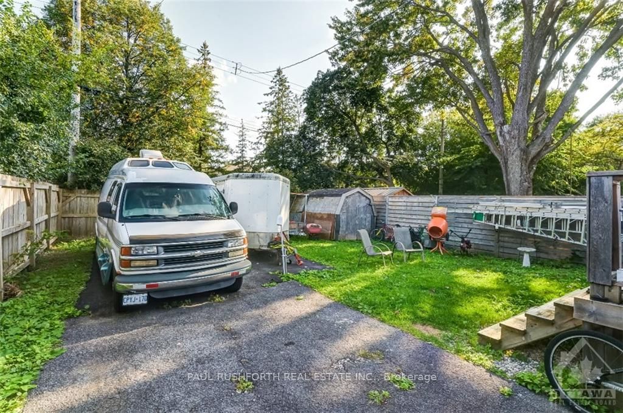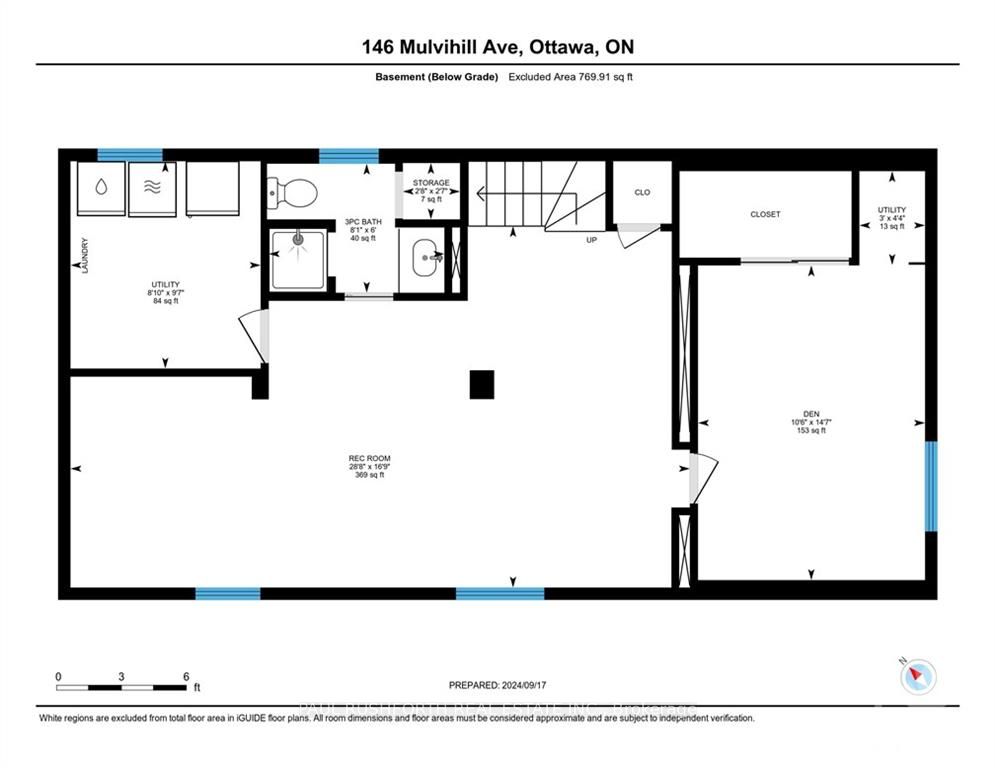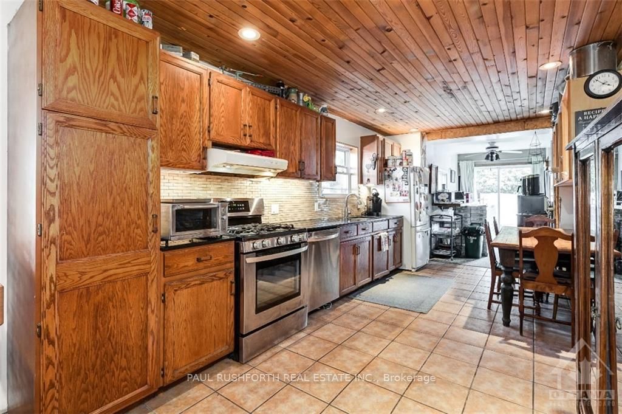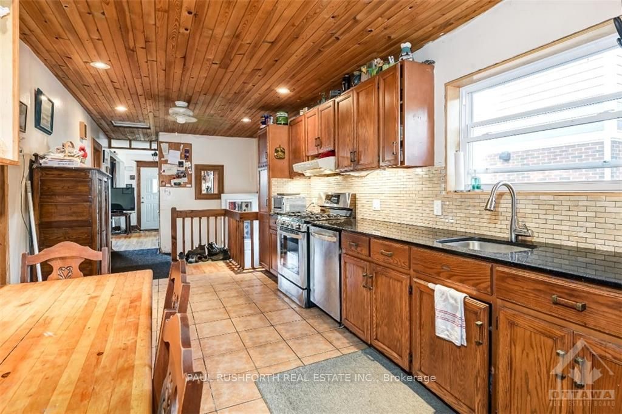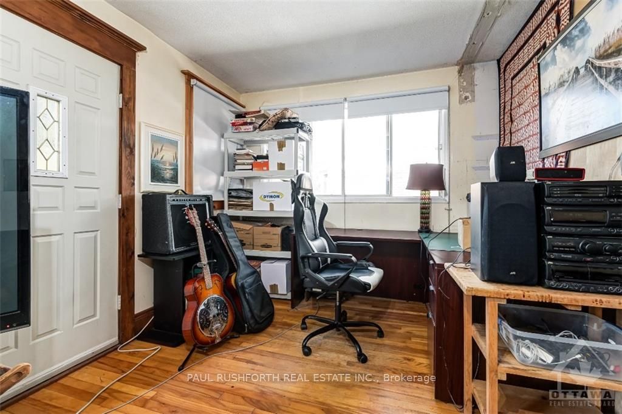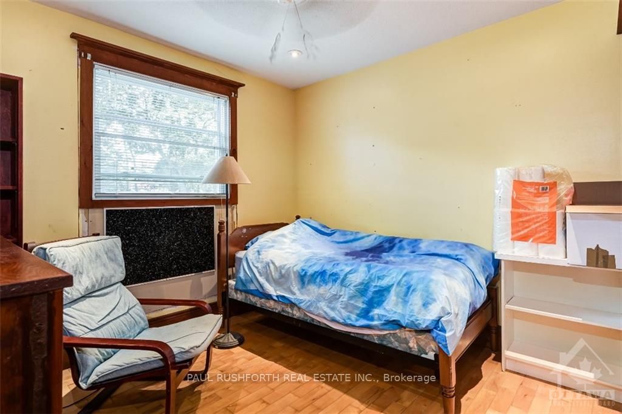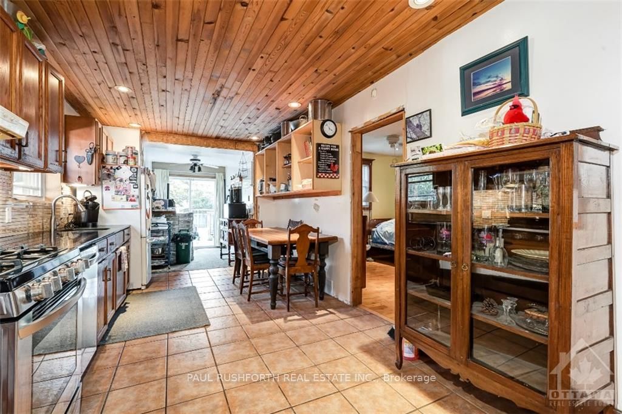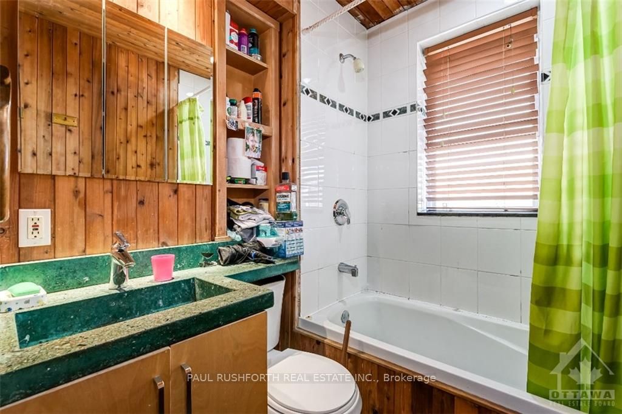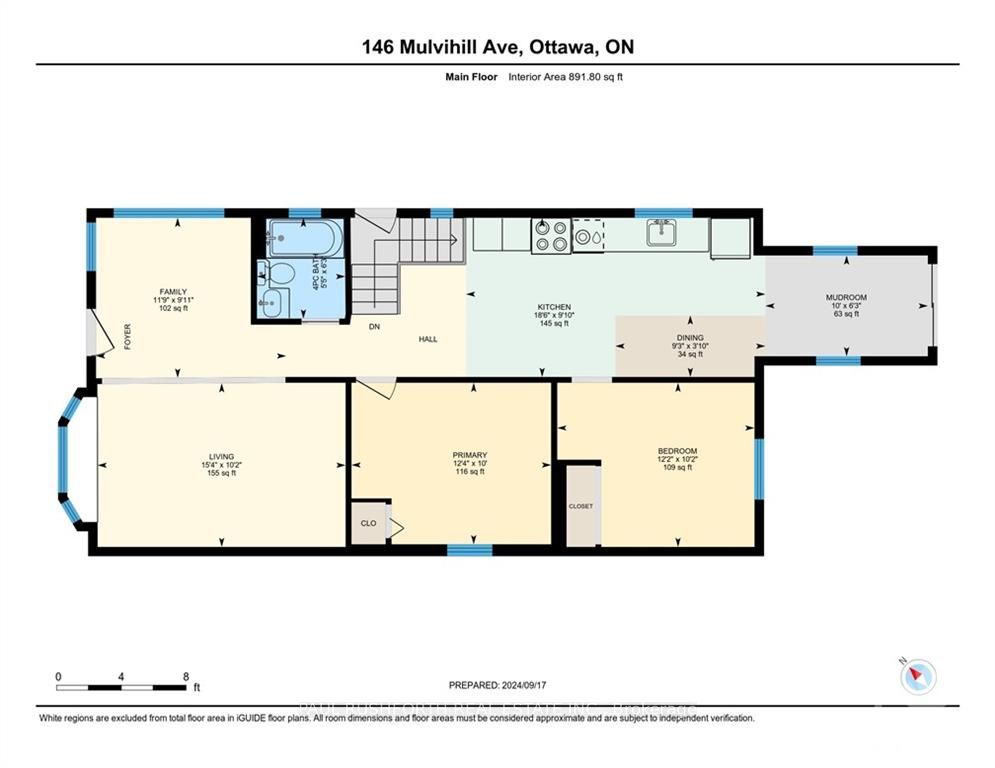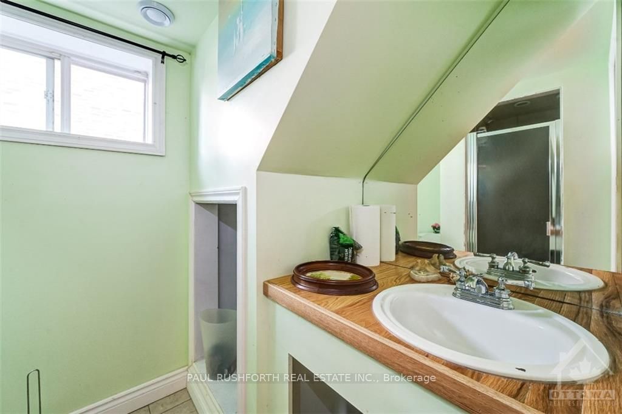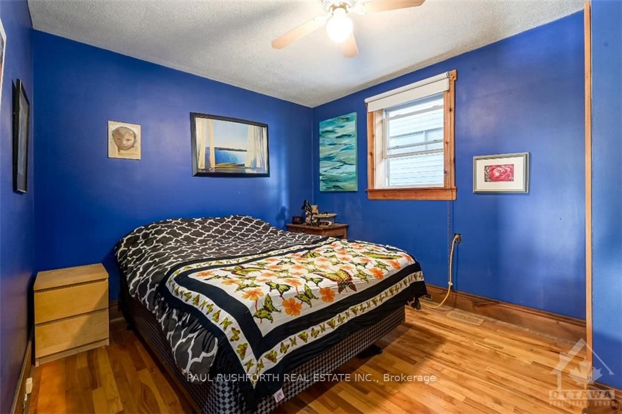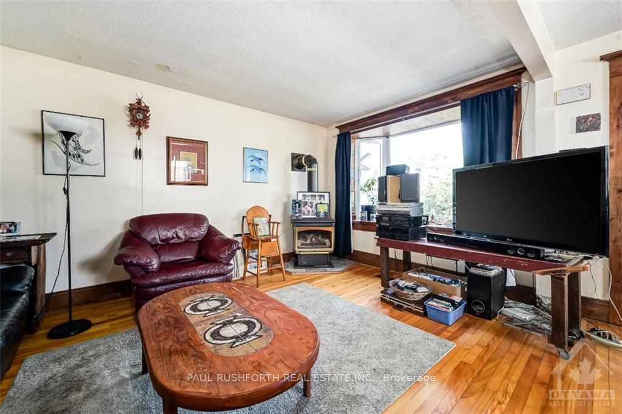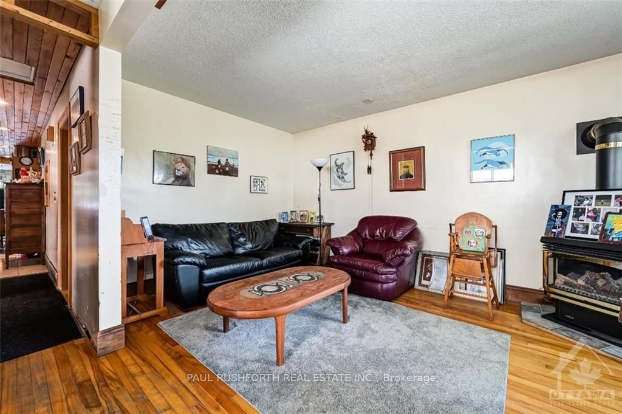$885,000
Available - For Sale
Listing ID: X9520237
146 MULVIHILL Ave , Westboro - Hampton Park, K1Z 6Y2, Ontario
| Flooring: Hardwood, Flooring: Mixed, OPPORTUNITY KNOCKS. NO REAR NEIGHBOURS. Welcome to 146 Mulvihill. This detached BUNGALOW sits on a large lot (40x124) in DESIRABLE WESTBORO with exceptional walkability. LOADS OF POTENTIAL: Ideal for renovation into your dream home, redevelopment to custom build your DREAM HOME or investment opportunity as rental or redevelopment. Move in ready. 3+1 bedroom, 2 full bathroom, large living room with gas fireplace. Excellent neighbourhood with schools, parks, restaurants and the beach within walking distance. You'll love the convenience of living in this community. Oversized windows = SUNNY & BRIGHT. Fully finished basement w/ family rm, 4th bedrm & full bathrm. Long driveway w/loads of parking. Previously a detached garage in rear. A perfect home to start making family memories or as an INVESTMENT/REDEVELOPMENT property (lower level IDEAL FOR SDU w/ direct access from side door. THE POTENTIAL IS MASSIVE as is THE VALUE. Roof 2015 , Furnace 2002, AC 2010. |
| Price | $885,000 |
| Taxes: | $5500.00 |
| Address: | 146 MULVIHILL Ave , Westboro - Hampton Park, K1Z 6Y2, Ontario |
| Lot Size: | 39.96 x 124.50 (Feet) |
| Directions/Cross Streets: | 146 Mulvihill. North of Byron between Hilson and Kirkwood |
| Rooms: | 8 |
| Rooms +: | 6 |
| Bedrooms: | 2 |
| Bedrooms +: | 1 |
| Kitchens: | 1 |
| Kitchens +: | 0 |
| Family Room: | Y |
| Basement: | Finished, Full |
| Property Type: | Detached |
| Style: | Bungalow |
| Exterior: | Brick |
| Garage Type: | Public |
| Pool: | None |
| Property Features: | Fenced Yard, Park, Public Transit |
| Heat Source: | Gas |
| Heat Type: | Forced Air |
| Central Air Conditioning: | Central Air |
| Sewers: | Sewers |
| Water: | Municipal |
| Utilities-Gas: | Y |
$
%
Years
This calculator is for demonstration purposes only. Always consult a professional
financial advisor before making personal financial decisions.
| Although the information displayed is believed to be accurate, no warranties or representations are made of any kind. |
| PAUL RUSHFORTH REAL ESTATE INC. |
|
|

HARMOHAN JIT SINGH
Sales Representative
Dir:
(416) 884 7486
Bus:
(905) 793 7797
Fax:
(905) 593 2619
| Virtual Tour | Book Showing | Email a Friend |
Jump To:
At a Glance:
| Type: | Freehold - Detached |
| Area: | Ottawa |
| Municipality: | Westboro - Hampton Park |
| Neighbourhood: | 5003 - Westboro/Hampton Park |
| Style: | Bungalow |
| Lot Size: | 39.96 x 124.50(Feet) |
| Tax: | $5,500 |
| Beds: | 2+1 |
| Baths: | 2 |
| Pool: | None |
Locatin Map:
Payment Calculator:
