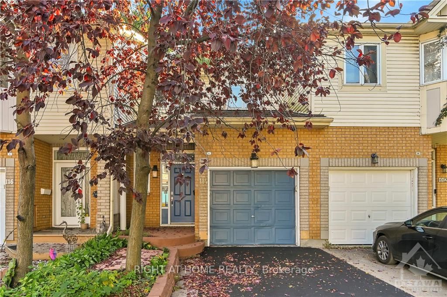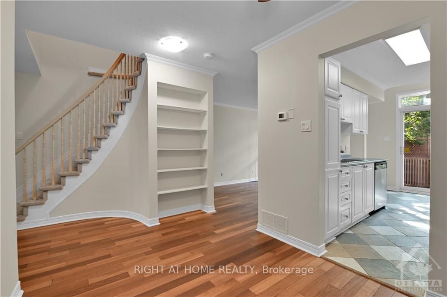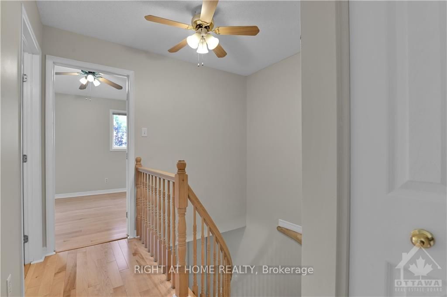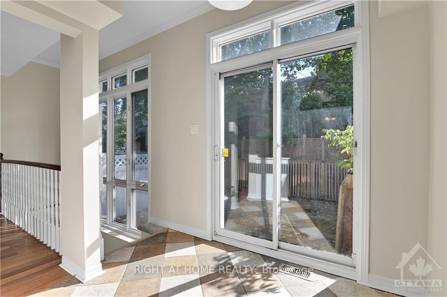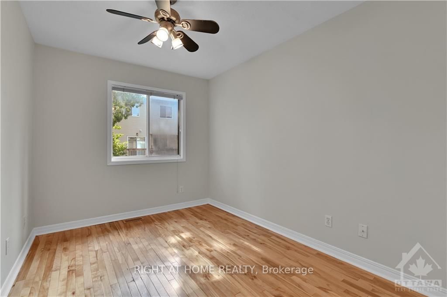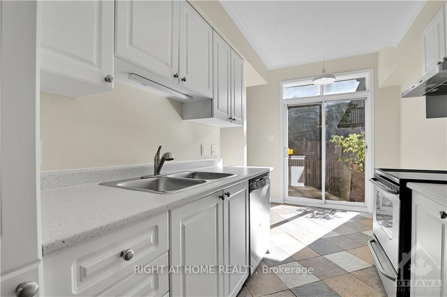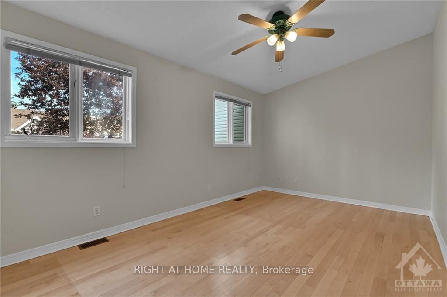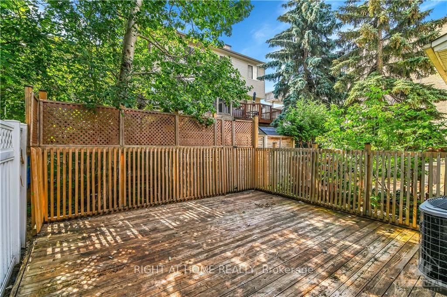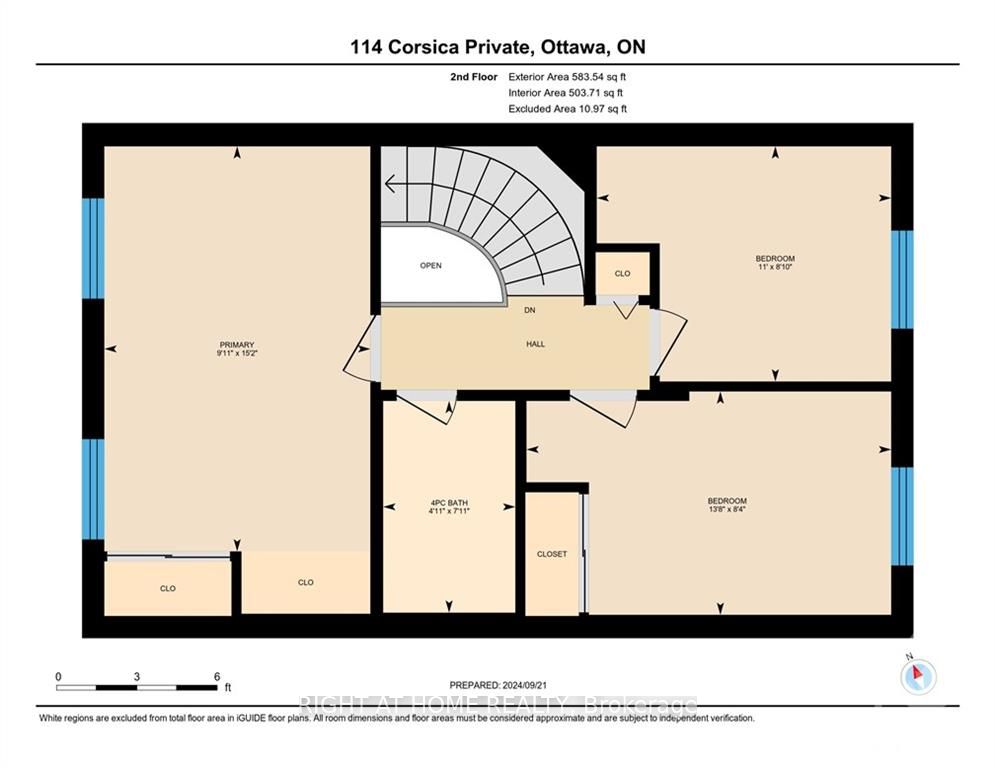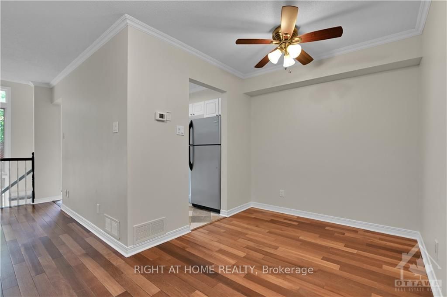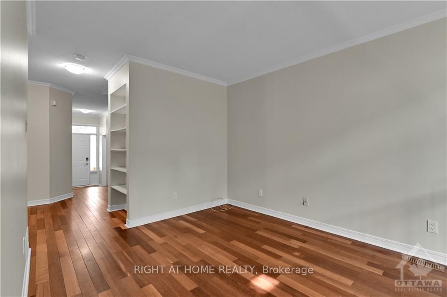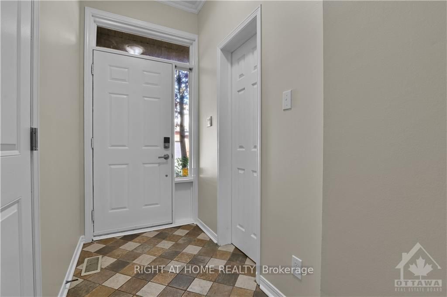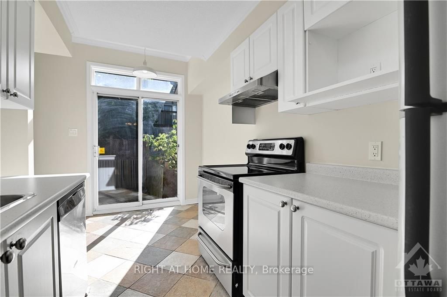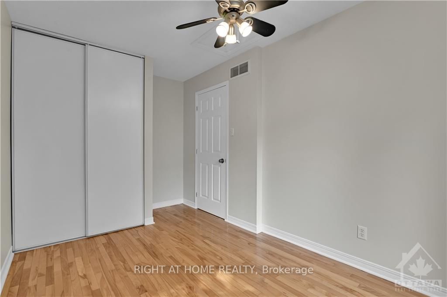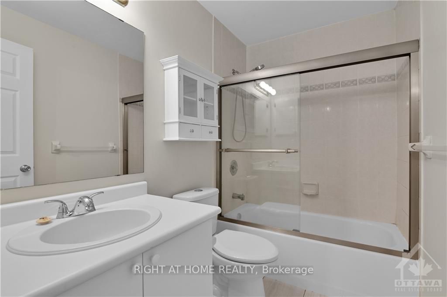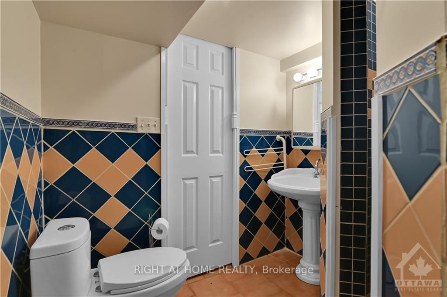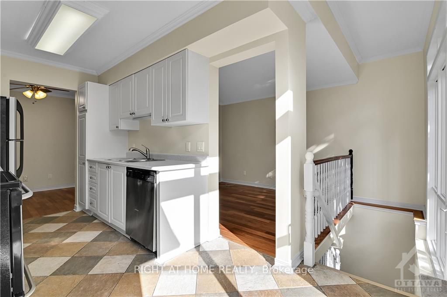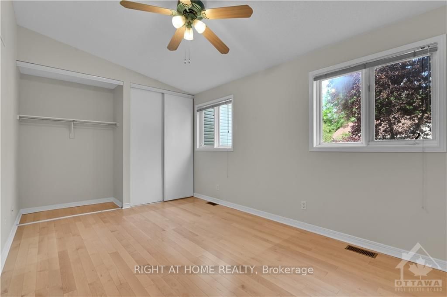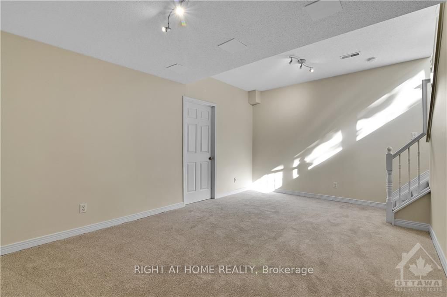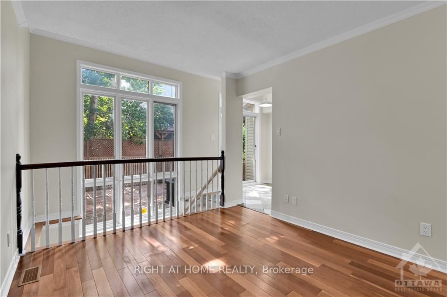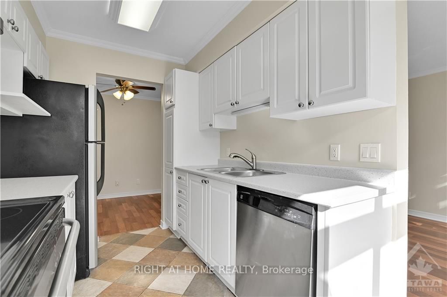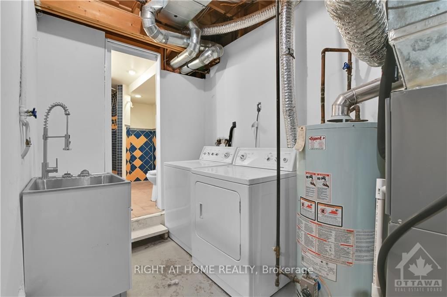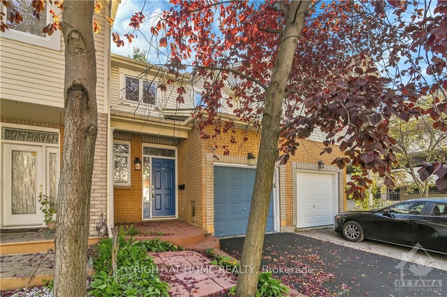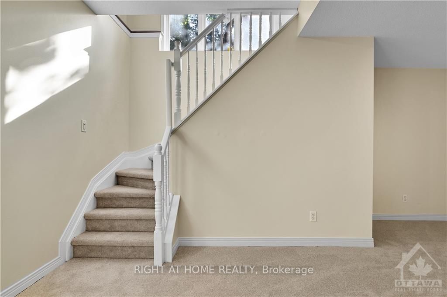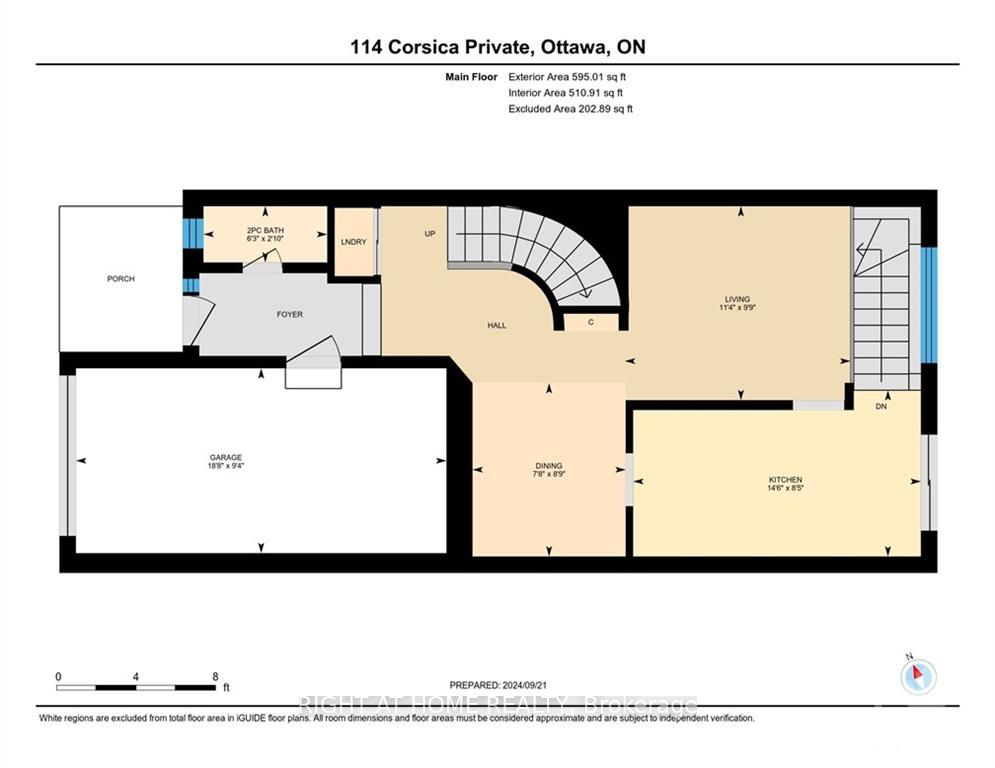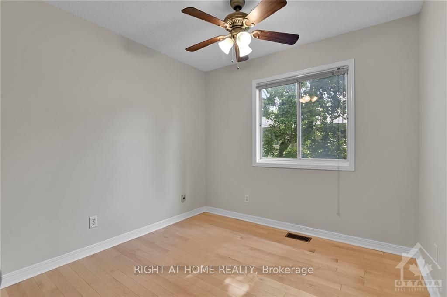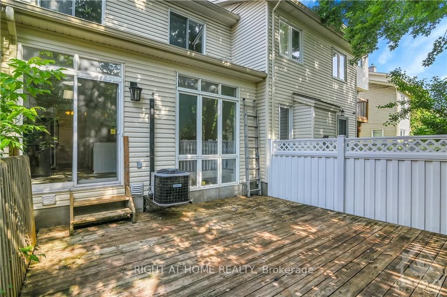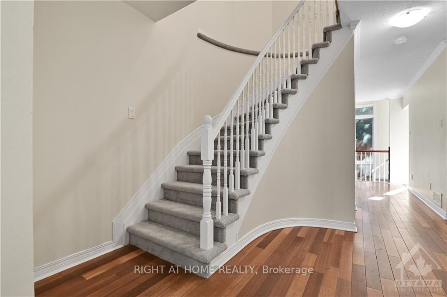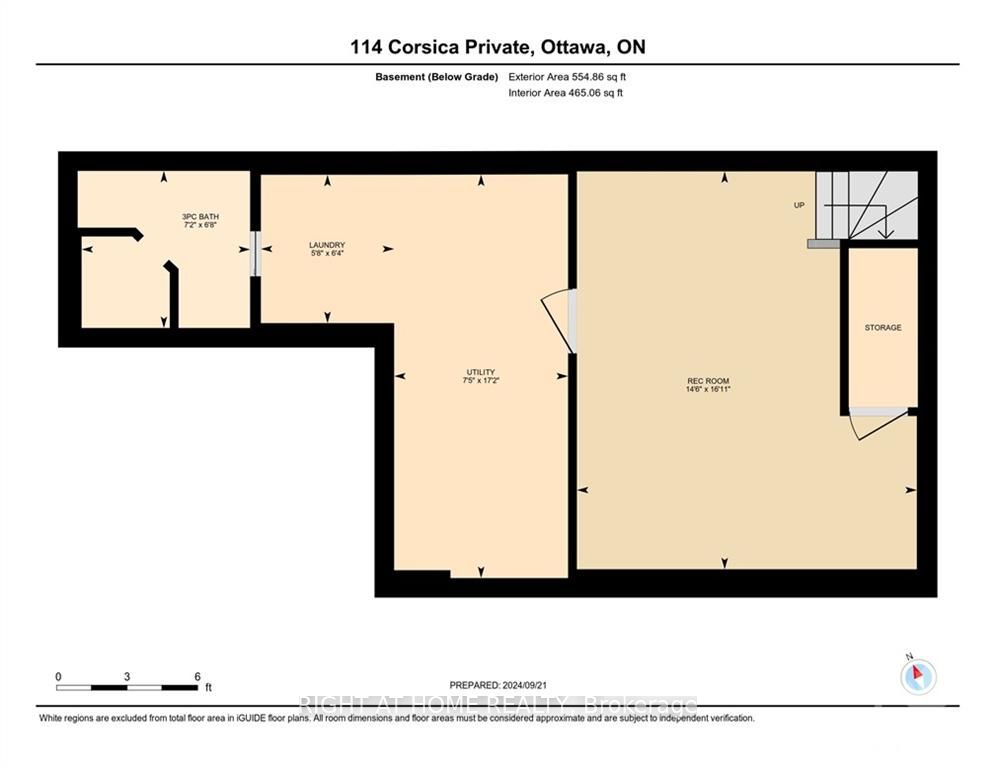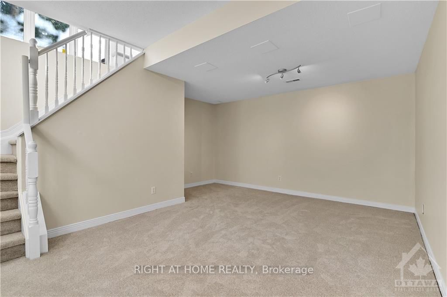$589,900
Available - For Sale
Listing ID: X9519453
114 CORSICA , Alta Vista and Area, K1G 5Y1, Ontario
| Flooring: Hardwood, Flooring: Carpet W/W & Mixed, *LOCATION* 3 BED 3 BATH HOME IN FAMILY FRIENDLY ENCLAVE OF TOWNHOMES CLOSE TO ALL AMENITIES FOR YOUR CONVENIENCE! PRIVATE LYCEE CLAUDEL SCHOOL SHORT WALK! Trainyards shops, Hospitals, Billings Bridge Plaza & St Laurent Mall. OC Transit takes you downtown in minutes and Carleton/Ottawa University. A MINUTE TO HWY 417! THIS HOME HAS BEEN RECENTLY UPDATED & REFRESHED! NEW CARPET ON BOTH STAIRCASES & LOWER FAMILY ROOM. NEW HARDWOOD & FRESHLY PAINTED AND CLEANED TOP TO BOTTOM. NEW HOT WTR TANK IN 2024, NEW FURNACE AND AIR CONDITIONING IN 2023 & ROOF & GUTTER COVERS IN 2018. MAIN FLOOR FEATURES SPACIOUS FOYER WITH POWDER ROOM AND ACCESS TO GARAGE. L-SHAPED DINING AND LIVING WITH BRIGHT TWO-STOREY WINDOW PLUS EAT IN KITCHEN WITH PATIO DOORS TO FENCED IN PRIVATE DECK. CURVED STAIRS TO 2nd LEVEL WITH LARGE PRIMARY BEDRM & 2 MORE SPACIOUS BEDRMS SHARING MAIN BATH. LOWER LEVEL IS BRIGHT AND SPACIOUS FAMILY ROOM, STORAGE, LAUNDRY AND A FULL BATHROOM WITH WALK IN SHOWER! NEAT AS A PIN JUST MOVE IN!, Flooring: Ceramic |
| Price | $589,900 |
| Taxes: | $3925.00 |
| Address: | 114 CORSICA , Alta Vista and Area, K1G 5Y1, Ontario |
| Lot Size: | 18.50 x 83.00 (Feet) |
| Directions/Cross Streets: | RIVERSIDE TO SAN REMO AT LIGHTS TO CORSICA ON LEFT. OPPOSITE RIVIERA CONDO'S |
| Rooms: | 14 |
| Rooms +: | 0 |
| Bedrooms: | 3 |
| Bedrooms +: | 0 |
| Kitchens: | 1 |
| Kitchens +: | 0 |
| Family Room: | Y |
| Basement: | Finished, Full |
| Property Type: | Att/Row/Twnhouse |
| Style: | 2-Storey |
| Exterior: | Brick, Vinyl Siding |
| Garage Type: | Attached |
| Pool: | None |
| Property Features: | Fenced Yard, Park, Public Transit |
| Common Elements Included: | Y |
| Parking Included: | Y |
| Heat Source: | Gas |
| Heat Type: | Forced Air |
| Central Air Conditioning: | Central Air |
| Sewers: | Sewers |
| Water: | Municipal |
| Utilities-Gas: | Y |
$
%
Years
This calculator is for demonstration purposes only. Always consult a professional
financial advisor before making personal financial decisions.
| Although the information displayed is believed to be accurate, no warranties or representations are made of any kind. |
| RIGHT AT HOME REALTY |
|
|

HARMOHAN JIT SINGH
Sales Representative
Dir:
(416) 884 7486
Bus:
(905) 793 7797
Fax:
(905) 593 2619
| Virtual Tour | Book Showing | Email a Friend |
Jump To:
At a Glance:
| Type: | Freehold - Att/Row/Twnhouse |
| Area: | Ottawa |
| Municipality: | Alta Vista and Area |
| Neighbourhood: | 3602 - Riverview Park |
| Style: | 2-Storey |
| Lot Size: | 18.50 x 83.00(Feet) |
| Tax: | $3,925 |
| Beds: | 3 |
| Baths: | 3 |
| Pool: | None |
Locatin Map:
Payment Calculator:
