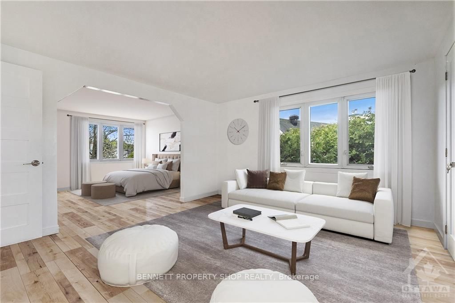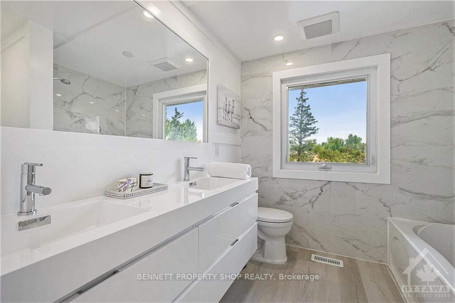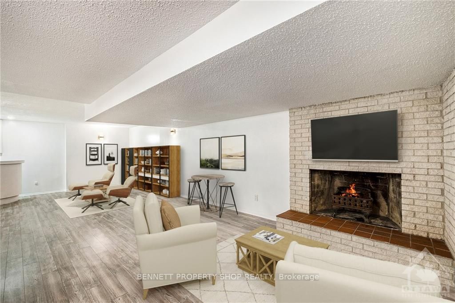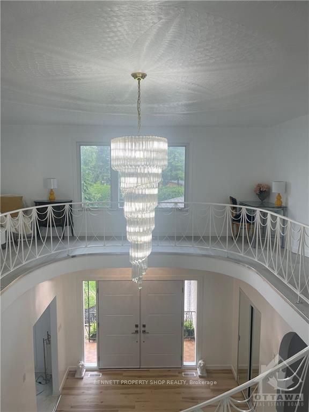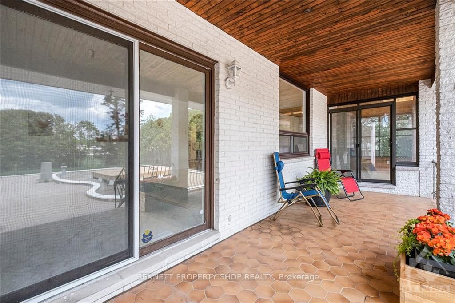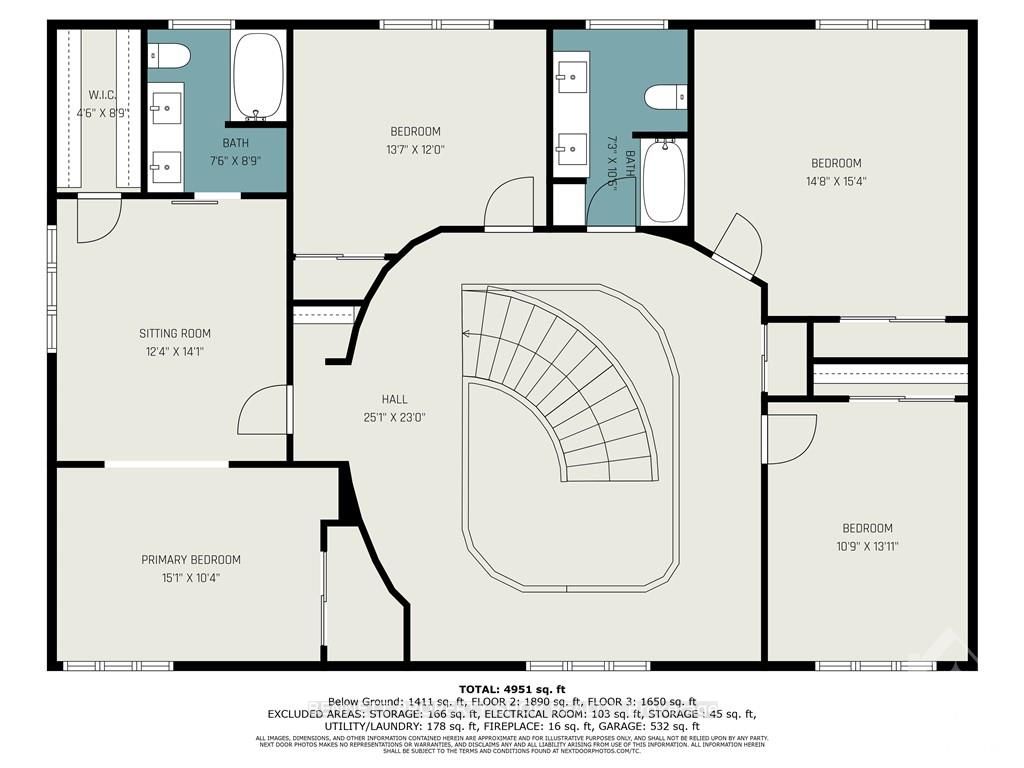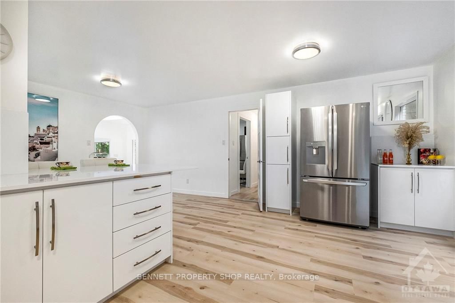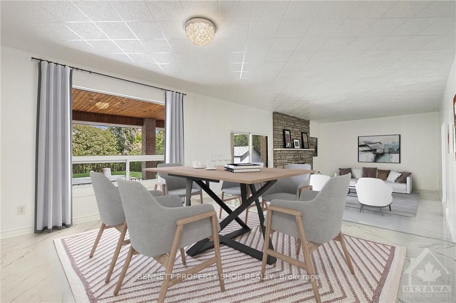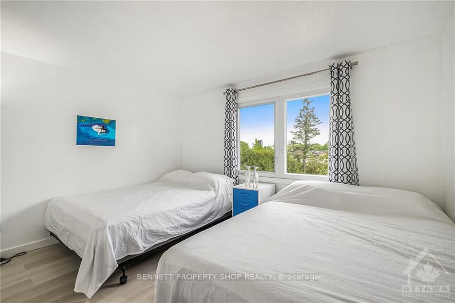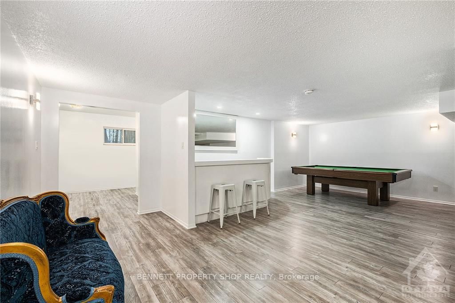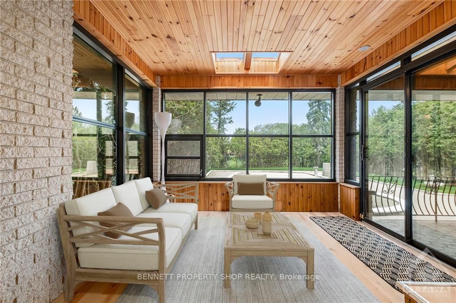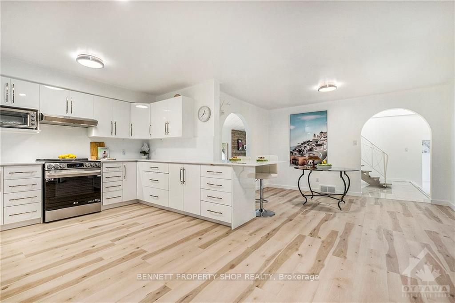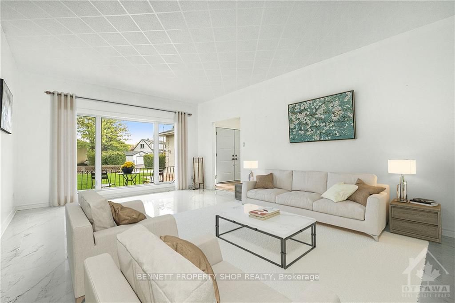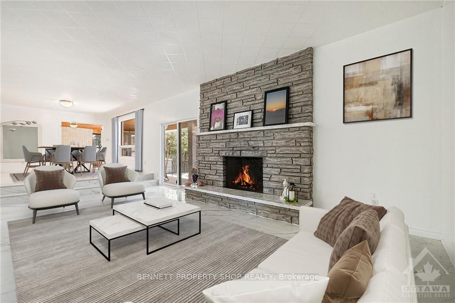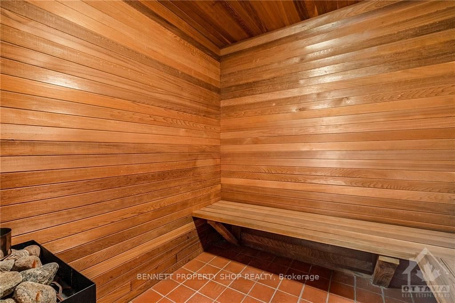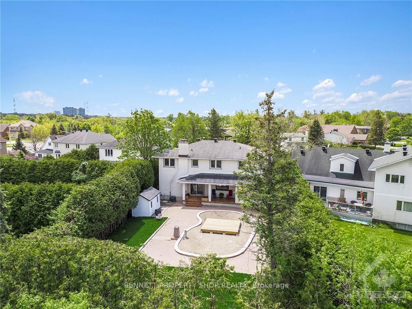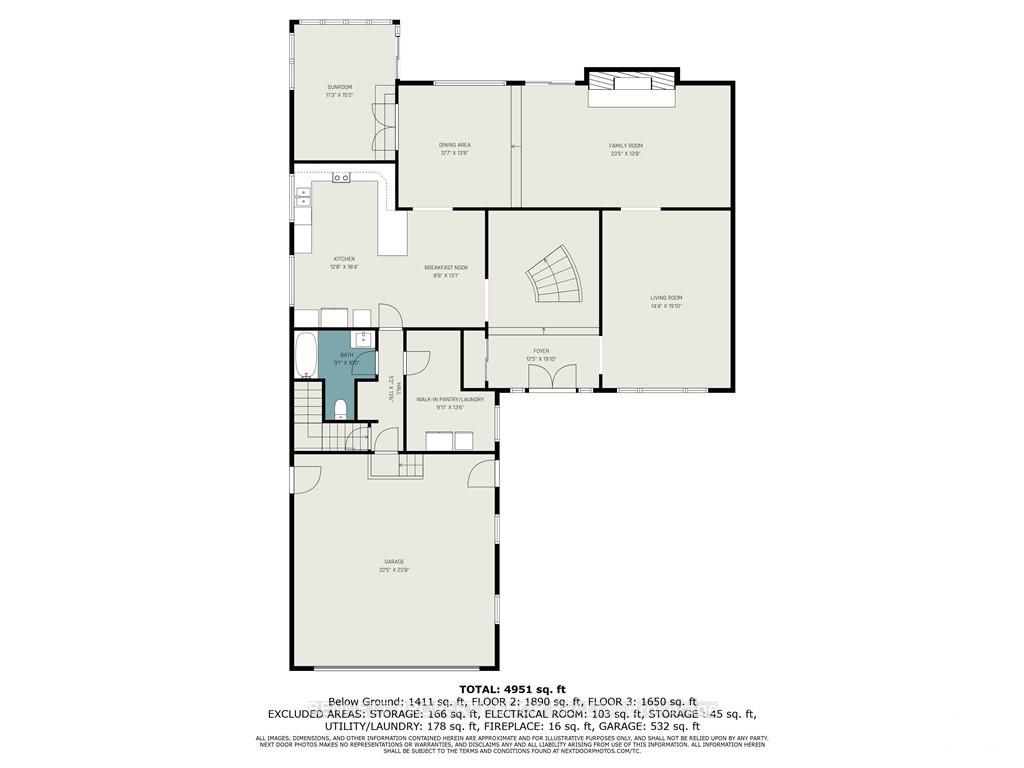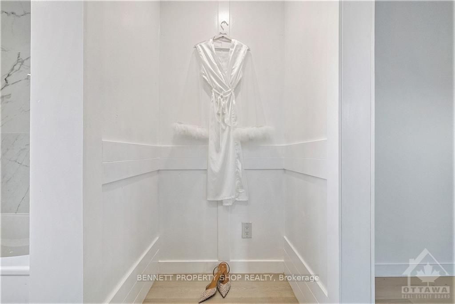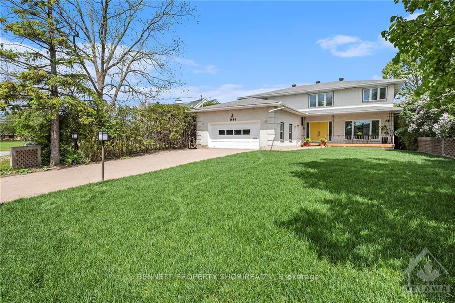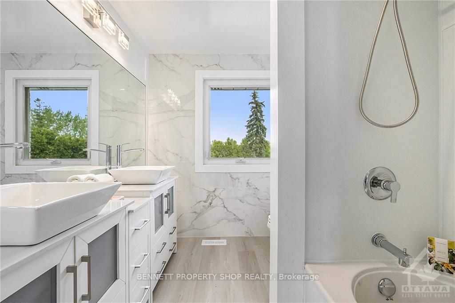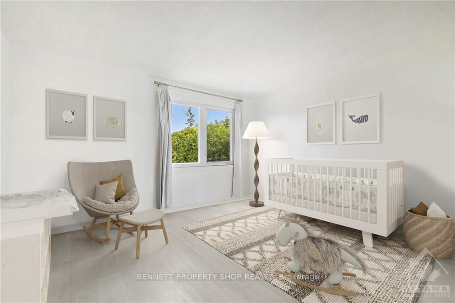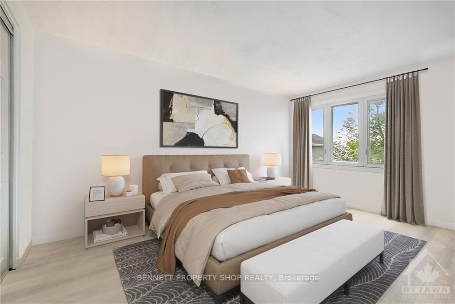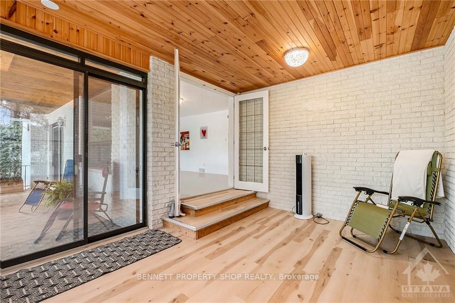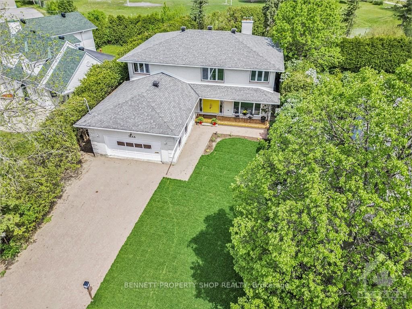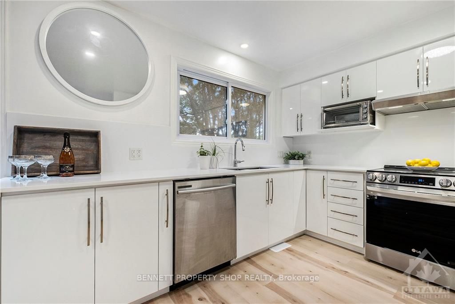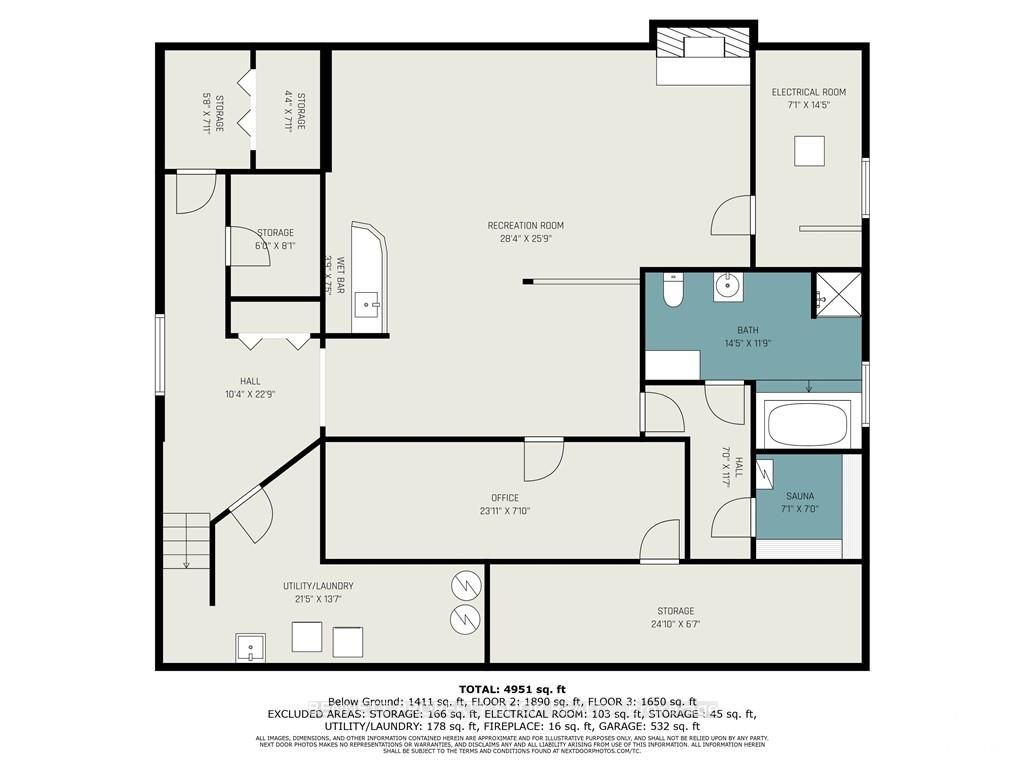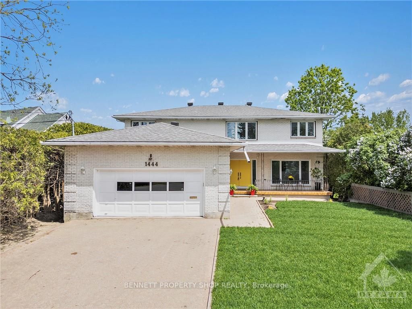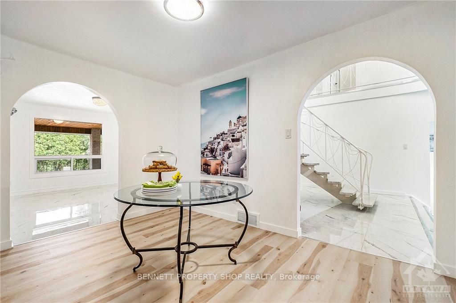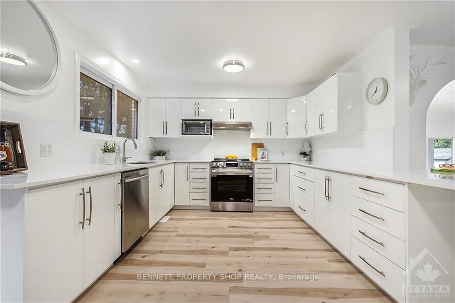$1,691,900
Available - For Sale
Listing ID: X9520139
1444 NORMANDY Cres , Mooneys Bay - Carleton Heights and Area, K2C 0N6, Ontario
| What a beautiful lot & stunning home! They do not build them like this anymore! Spectacularly situated a short walk to Mooney's Bay & moments to the core, you will love this location & layout. Upon entering the striking circular stairway will take your breath away - truly a show stopper! 4 huge bedrooms, 4 full baths, 2 fireplaces, a fully finished basement with a bar, a huge great room, a sauna & storage galore The main level has a formal dining area, 2 family rooms, a gargantuan Chef's kitchen, a walk-in pantry/mudroom area, a 3 season sunroom plus a covered porch front & back & no rear neighbors! This freshly renovated home has a beautiful flow & is filled with so much sun shine & natural light. Perfect for entertaining family & friends alike! The lower level offers a space that would be a perfect nanny or in-law suite. There is so much room in this home that 3 families could live here with room to spare! Now that is affordable living! Some photos are digitally enhanced., Flooring: Ceramic, Flooring: Mixed |
| Price | $1,691,900 |
| Taxes: | $7340.00 |
| Address: | 1444 NORMANDY Cres , Mooneys Bay - Carleton Heights and Area, K2C 0N6, Ontario |
| Lot Size: | 69.92 x 217.35 (Feet) |
| Acreage: | < .50 |
| Directions/Cross Streets: | Prince of Wales to Normandy |
| Rooms: | 28 |
| Rooms +: | 0 |
| Bedrooms: | 4 |
| Bedrooms +: | 0 |
| Kitchens: | 1 |
| Kitchens +: | 0 |
| Family Room: | Y |
| Basement: | Finished, Full |
| Property Type: | Detached |
| Style: | 2-Storey |
| Exterior: | Brick |
| Garage Type: | Attached |
| Pool: | None |
| Property Features: | Fenced Yard, Public Transit |
| Fireplace/Stove: | Y |
| Heat Source: | Gas |
| Heat Type: | Forced Air |
| Central Air Conditioning: | Central Air |
| Sewers: | Sewers |
| Water: | Municipal |
| Utilities-Gas: | Y |
$
%
Years
This calculator is for demonstration purposes only. Always consult a professional
financial advisor before making personal financial decisions.
| Although the information displayed is believed to be accurate, no warranties or representations are made of any kind. |
| BENNETT PROPERTY SHOP REALTY |
|
|

HARMOHAN JIT SINGH
Sales Representative
Dir:
(416) 884 7486
Bus:
(905) 793 7797
Fax:
(905) 593 2619
| Virtual Tour | Book Showing | Email a Friend |
Jump To:
At a Glance:
| Type: | Freehold - Detached |
| Area: | Ottawa |
| Municipality: | Mooneys Bay - Carleton Heights and Area |
| Neighbourhood: | 4703 - Carleton Heights |
| Style: | 2-Storey |
| Lot Size: | 69.92 x 217.35(Feet) |
| Tax: | $7,340 |
| Beds: | 4 |
| Baths: | 4 |
| Fireplace: | Y |
| Pool: | None |
Locatin Map:
Payment Calculator:
