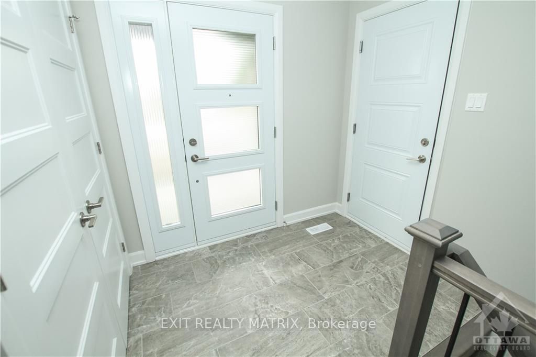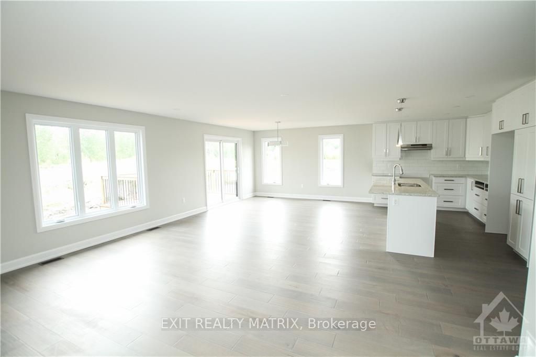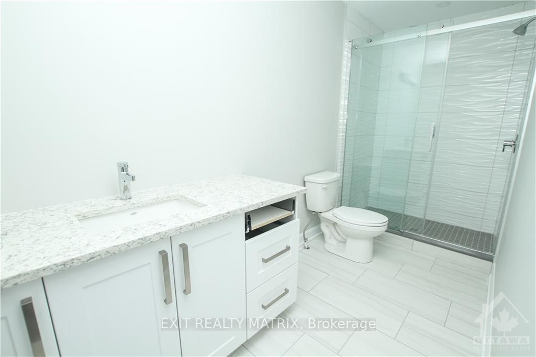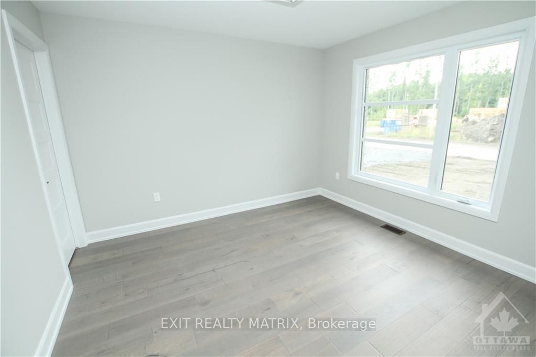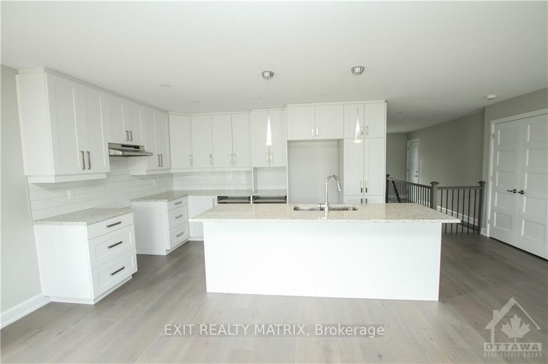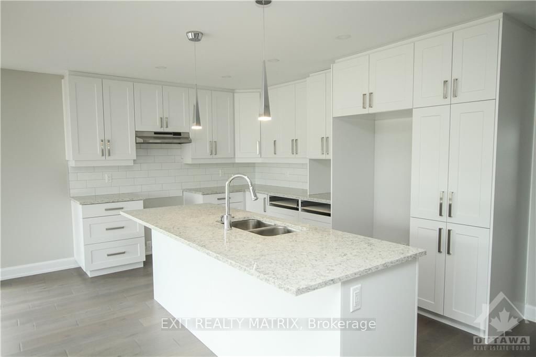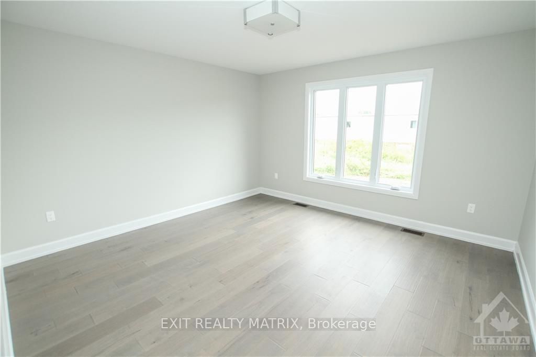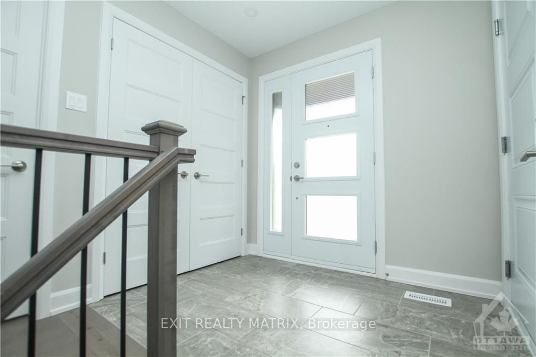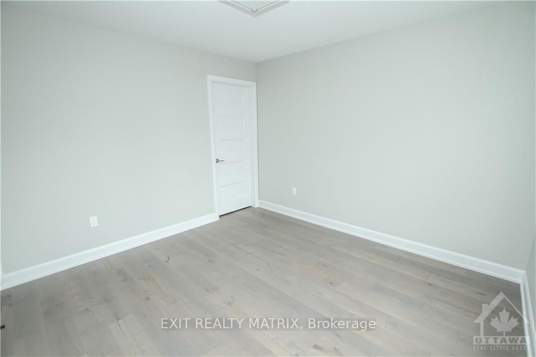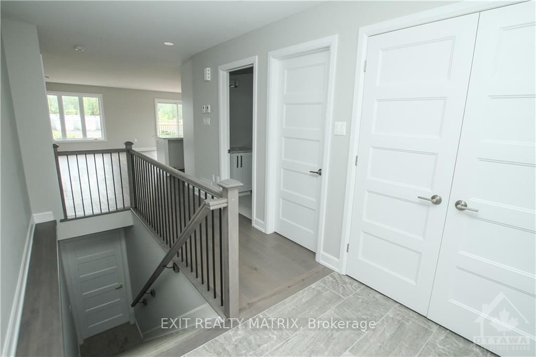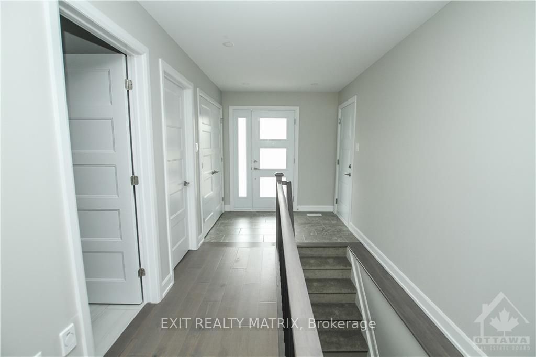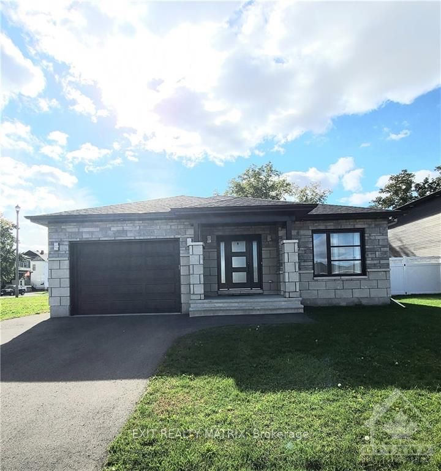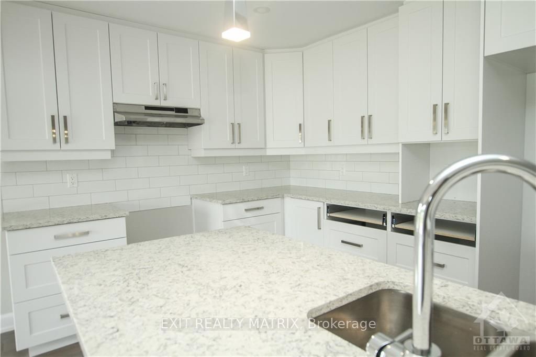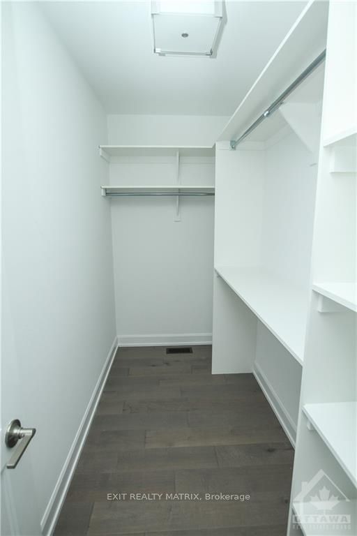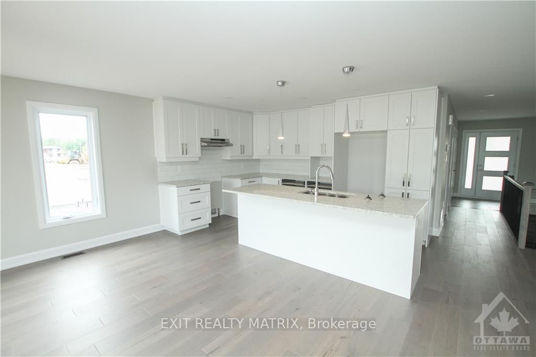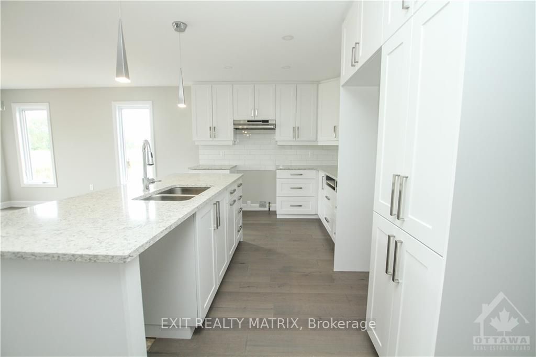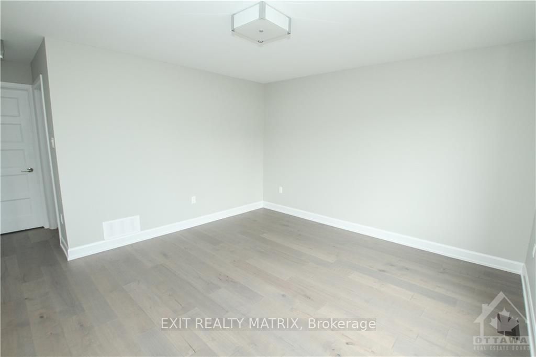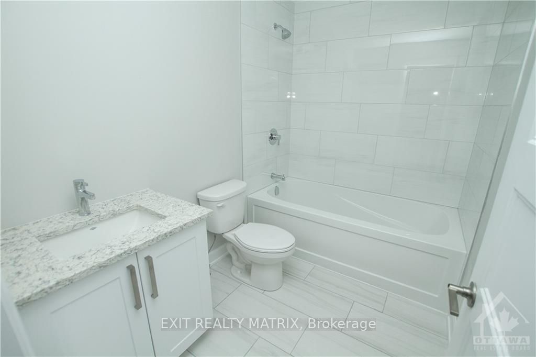$599,900
Available - For Sale
Listing ID: X9515640
1401 CAROLINE Crt , Cornwall, K6H 0C5, Ontario
| Flooring: Hardwood, ***This house/building is not built or is under construction. Images of a similar model are provided.*** The Dune is a superb model that carries lots of great features such as two good size bedrooms, both with walk-in closets, and a spacious walk-in shower in the ensuite. For convenience, the floor plan allows for a separate laundry room adjacent to the open-concept kitchen and other living areas. The kitchen layout includes plenty of cabinet and counter space. Many upgrades are included with this build including quartz countertops and hardwood flooring throughout, cabinets up to ceiling, soft close doors & drawers, pots & pans, AC, central vac and eavestrough. Landscaping includes paved driveway, sodded front yard and seeded rear yard. You don't want to miss calling this one your home. Contact your realtor today for more information. ***Pictures are from a previous build and may not reflect the same house orientation, colors, fixtures or upgrades***, Flooring: Ceramic |
| Price | $599,900 |
| Taxes: | $0.00 |
| Address: | 1401 CAROLINE Crt , Cornwall, K6H 0C5, Ontario |
| Lot Size: | 60.00 x 99.96 (Feet) |
| Directions/Cross Streets: | From Vincent Massey, head South on Power Dam Drive, turn left on Ninth Street, then left on Caroline |
| Rooms: | 9 |
| Rooms +: | 0 |
| Bedrooms: | 2 |
| Bedrooms +: | 0 |
| Kitchens: | 1 |
| Kitchens +: | 0 |
| Family Room: | N |
| Basement: | Full, Unfinished |
| Property Type: | Detached |
| Style: | Bungalow |
| Exterior: | Other, Stone |
| Garage Type: | Attached |
| Pool: | None |
| Property Features: | Cul De Sac |
| Heat Source: | Gas |
| Heat Type: | Forced Air |
| Central Air Conditioning: | Central Air |
| Sewers: | Sewers |
| Water: | Municipal |
| Utilities-Gas: | Y |
$
%
Years
This calculator is for demonstration purposes only. Always consult a professional
financial advisor before making personal financial decisions.
| Although the information displayed is believed to be accurate, no warranties or representations are made of any kind. |
| EXIT REALTY MATRIX |
|
|

HARMOHAN JIT SINGH
Sales Representative
Dir:
(416) 884 7486
Bus:
(905) 793 7797
Fax:
(905) 593 2619
| Book Showing | Email a Friend |
Jump To:
At a Glance:
| Type: | Freehold - Detached |
| Area: | Stormont, Dundas and Glengarry |
| Municipality: | Cornwall |
| Neighbourhood: | 717 - Cornwall |
| Style: | Bungalow |
| Lot Size: | 60.00 x 99.96(Feet) |
| Beds: | 2 |
| Baths: | 2 |
| Pool: | None |
Locatin Map:
Payment Calculator:
