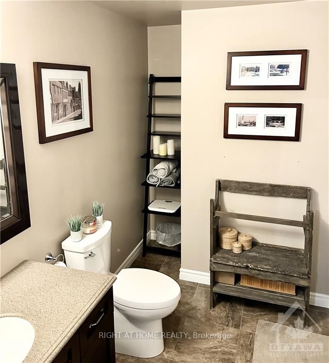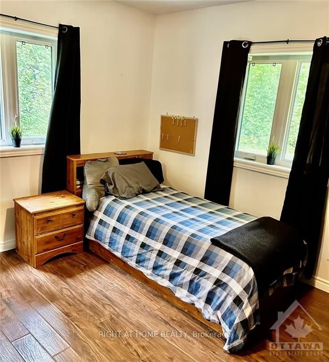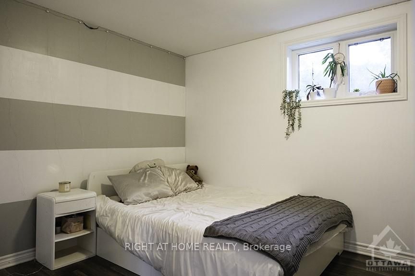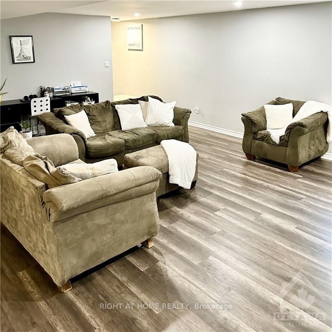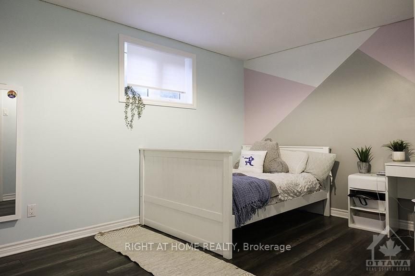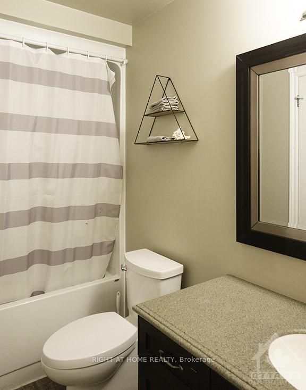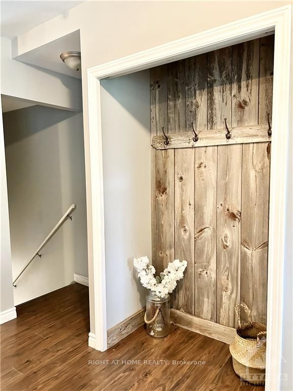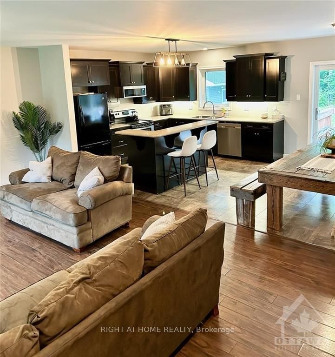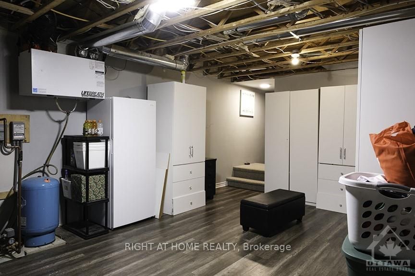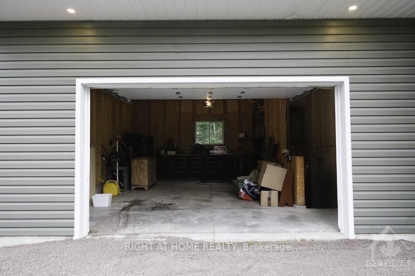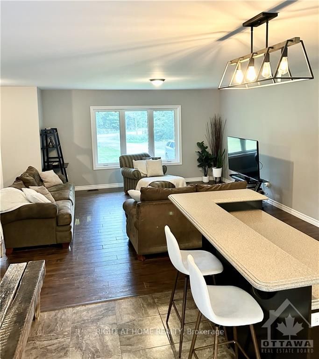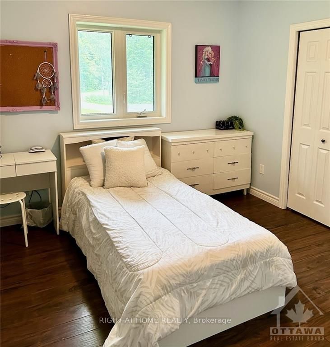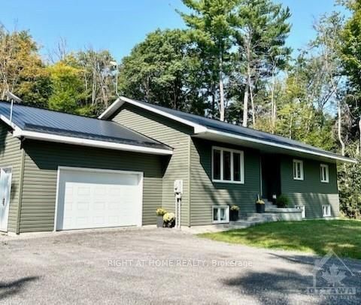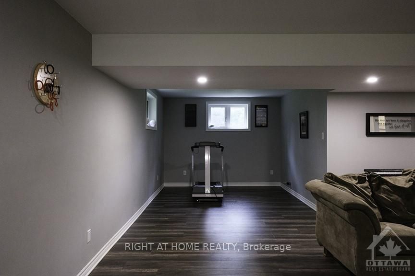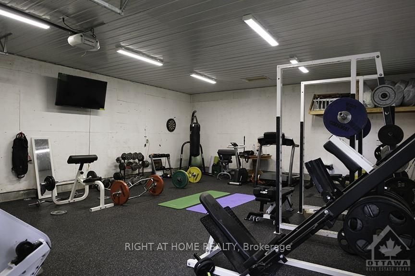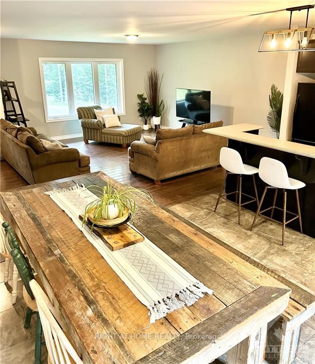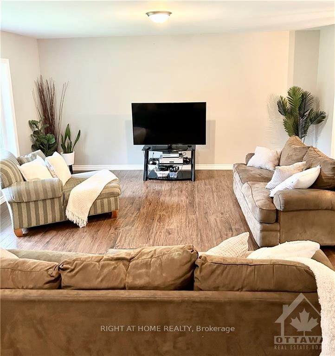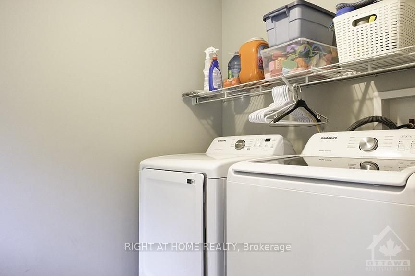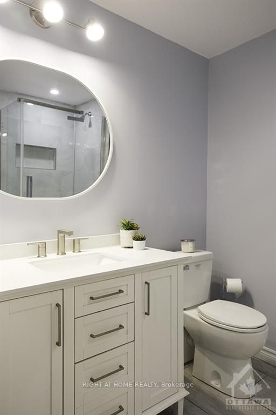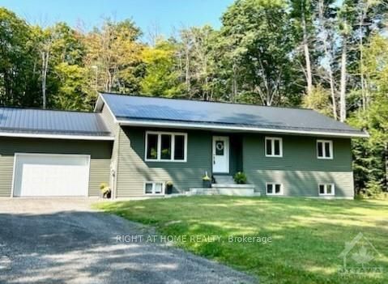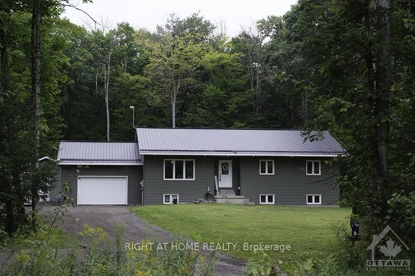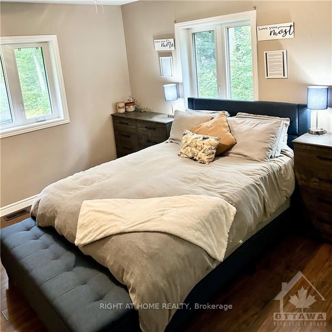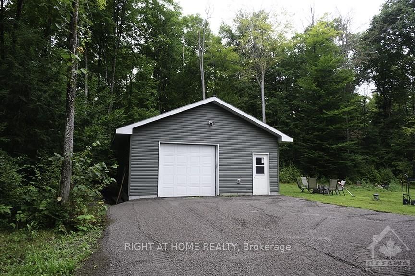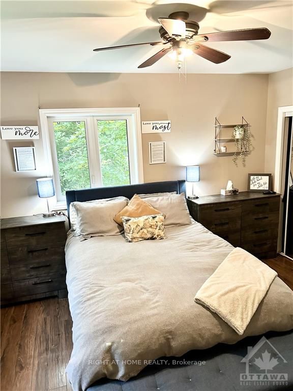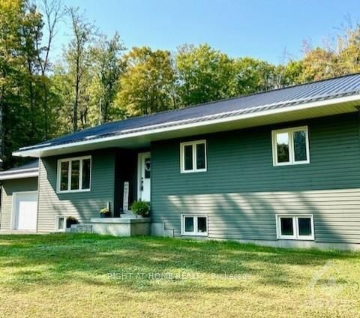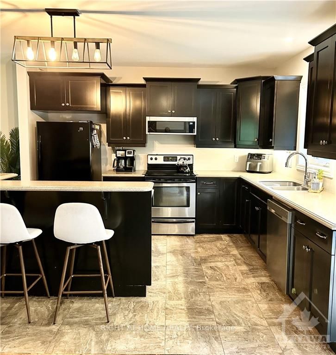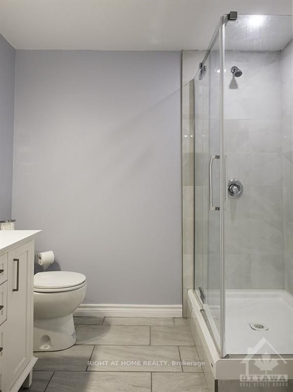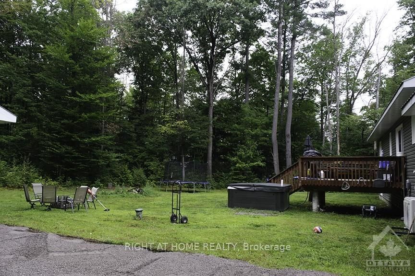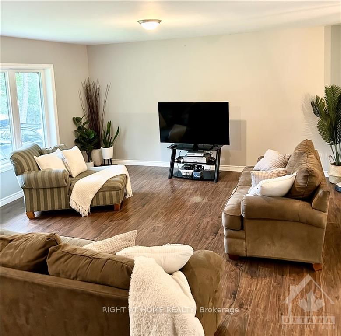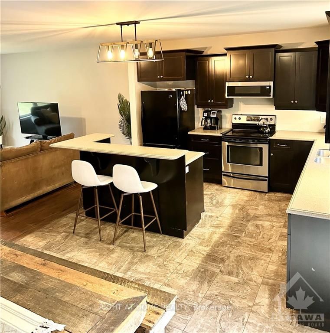$719,900
Available - For Sale
Listing ID: X9520395
513 STEWARTVILLE Rd , McNab/Braeside, K0A 3L0, Ontario
| Flooring: Tile, Exceptional 5 bedroom 3 full bath bungalow, well appointed on 1.5 acres. The main level features open concept living, with a bright kitchen, featuring quartz countertops and kitchen island overlooking the dining room and living room areas. Seamless access to the private back yard deck and living space. Continuing throughout the main level, you'll find 3 good sized bedrooms including a large master bedroom and full ensuite bathroom. The main level is rounded out by another full bath and the luxury of main floor laundry. Head down to the basement and you will find 2 more large bedrooms, another full bathroom, large rec room area, tons of storage and utility room with access to the 2 car attached garage. 9' ceilings through out the lower level. Outside is equally impressive with abundant yard space that backs onto woodlands and a (radiant) heated detached 28' X 32' shop. This entire home is ICF construction and super energy efficient. AC/Heat Pump 2024. Starlink Internet $150/month., Flooring: Laminate |
| Price | $719,900 |
| Taxes: | $3900.00 |
| Address: | 513 STEWARTVILLE Rd , McNab/Braeside, K0A 3L0, Ontario |
| Lot Size: | 196.00 x 386.00 (Feet) |
| Acreage: | .50-1.99 |
| Directions/Cross Streets: | 417 exit onto Calabogie RD, follow Calabogie RD left onto Stewartville RD, House #513 on the right h |
| Rooms: | 10 |
| Rooms +: | 6 |
| Bedrooms: | 3 |
| Bedrooms +: | 2 |
| Kitchens: | 1 |
| Kitchens +: | 0 |
| Family Room: | Y |
| Basement: | Finished, Full |
| Property Type: | Detached |
| Style: | Bungalow |
| Exterior: | Vinyl Siding |
| Garage Type: | Other |
| Pool: | None |
| Fireplace/Stove: | Y |
| Heat Source: | Propane |
| Heat Type: | Radiant |
| Central Air Conditioning: | Central Air |
| Sewers: | Septic |
| Water: | Well |
| Water Supply Types: | Drilled Well |
$
%
Years
This calculator is for demonstration purposes only. Always consult a professional
financial advisor before making personal financial decisions.
| Although the information displayed is believed to be accurate, no warranties or representations are made of any kind. |
| RIGHT AT HOME REALTY |
|
|

HARMOHAN JIT SINGH
Sales Representative
Dir:
(416) 884 7486
Bus:
(905) 793 7797
Fax:
(905) 593 2619
| Book Showing | Email a Friend |
Jump To:
At a Glance:
| Type: | Freehold - Detached |
| Area: | Renfrew |
| Municipality: | McNab/Braeside |
| Neighbourhood: | 551 - Mcnab/Braeside Twps |
| Style: | Bungalow |
| Lot Size: | 196.00 x 386.00(Feet) |
| Tax: | $3,900 |
| Beds: | 3+2 |
| Baths: | 3 |
| Fireplace: | Y |
| Pool: | None |
Locatin Map:
Payment Calculator:
