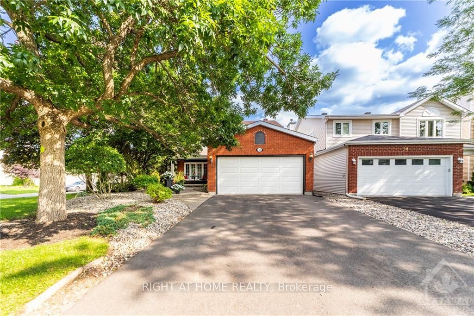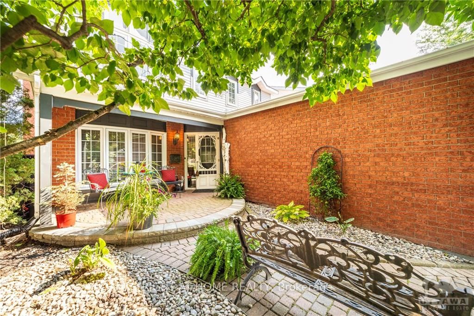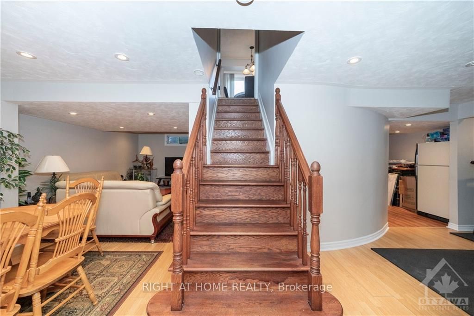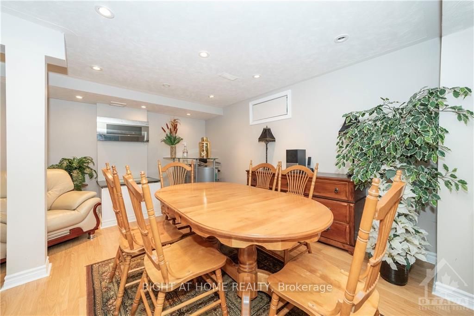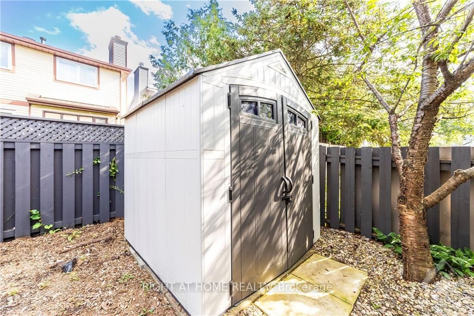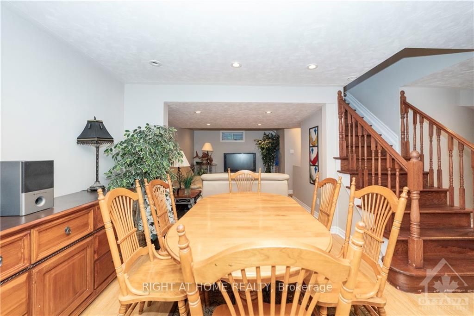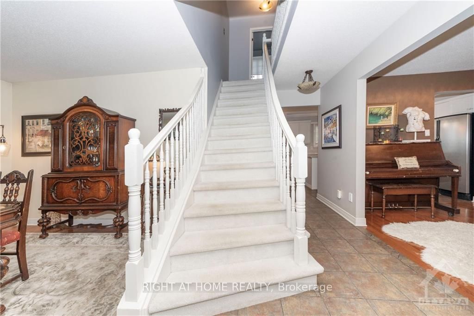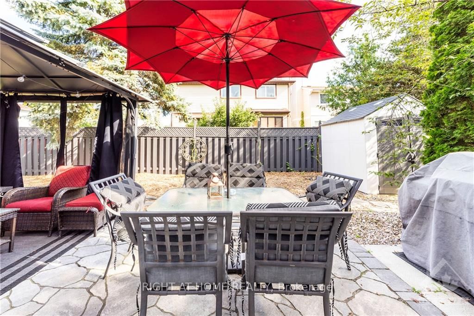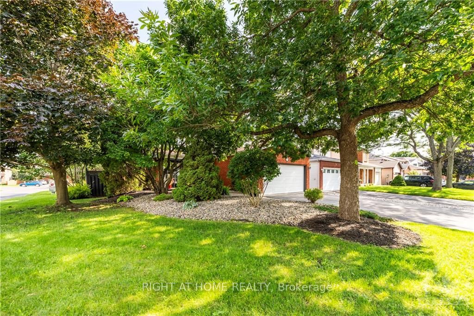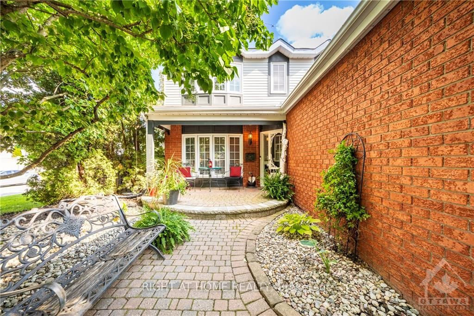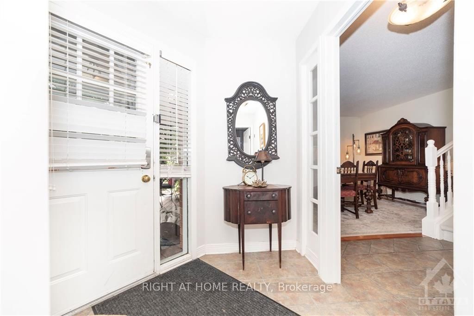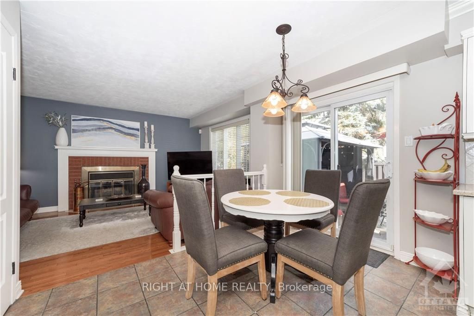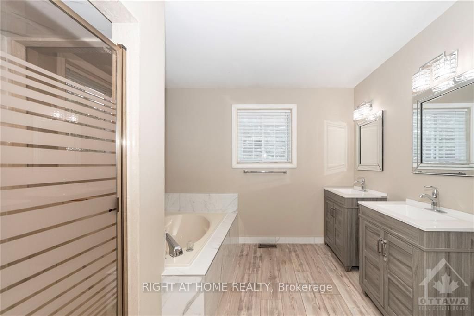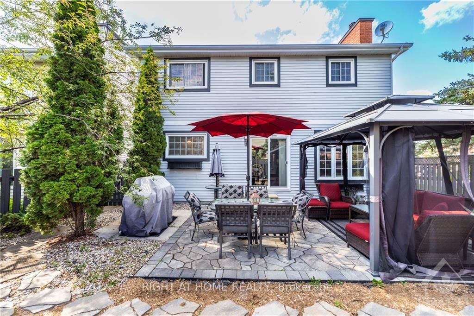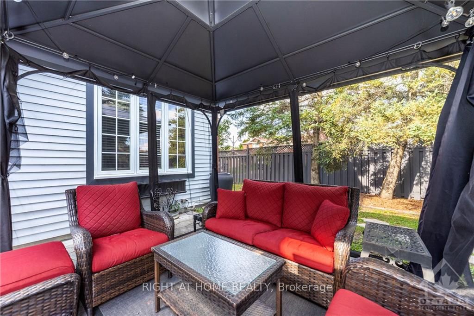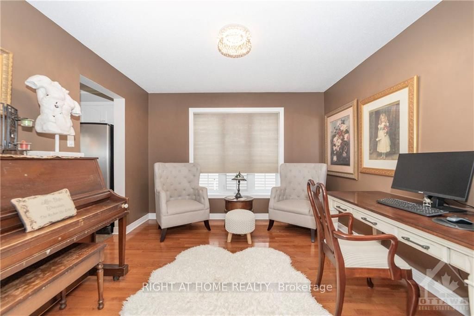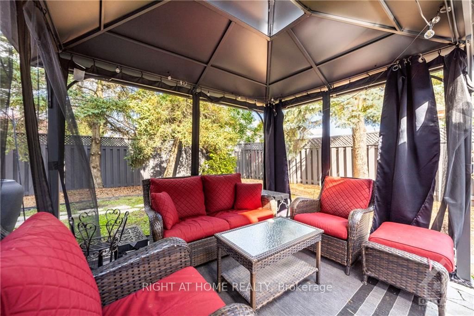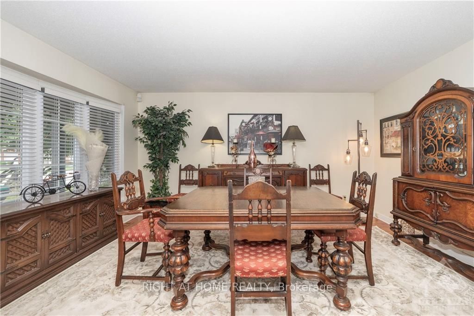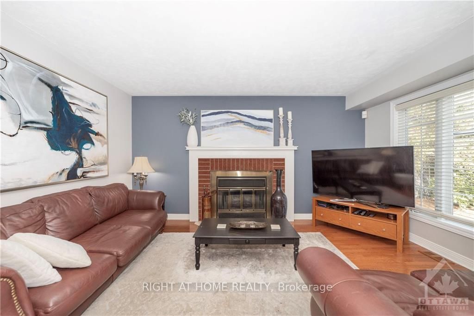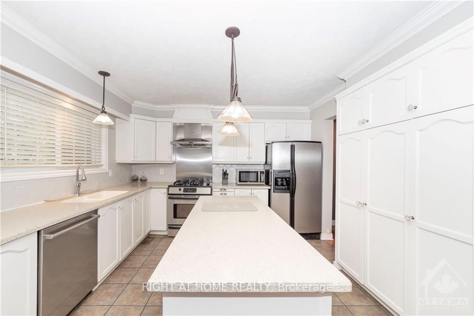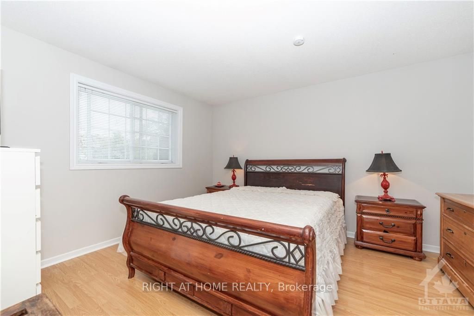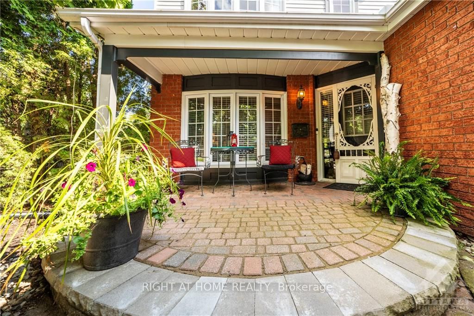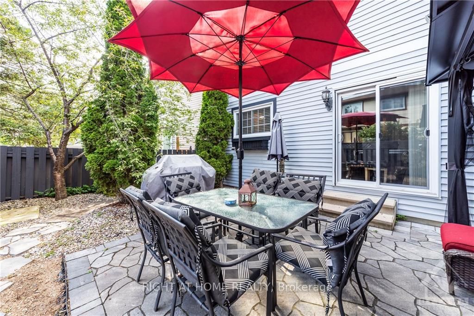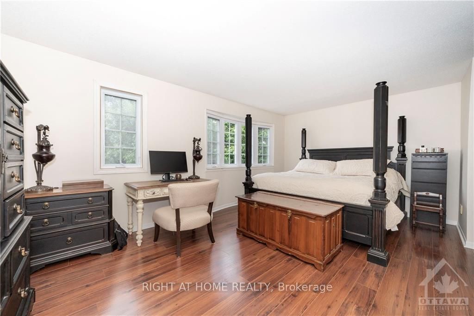$799,999
Available - For Sale
Listing ID: X9523218
32 ELLISSON Way , Hunt Club - South Keys and Area, K1G 4P6, Ontario
| Flooring: Carpet Over & Wood, Welcome home to 32 Ellisson way! This Gorgeous 3 Bedroom 3 Bathroom home located on a large beautifully landscaped corner lot will certainly impress! Your new homes boasts a large formal dining room, formal living room, family room, Kitchen and eating area all on the main Floor! Your new kitchen includes stainless steel appliances, gas stove/cook top/hood fan with a very functional island. The upstairs has three very large bedrooms including an enormous master with walk through closet and fantastic ensuite bathroom! The fully finished basement enjoys a wrap around style with centralized HVAC allowing the best use of space! The large rooms can easily be used for entertaining, games or perhaps adding in a 4th bedroom! The basement also includes a rough in for a bathroom(4TH) which just need to be completed! Not to be forgotten, the incredible exterior with fantastic easy maintenance landscaping will allow you to always enjoy your backyard oasis! Book your showing today!, Flooring: Tile, Flooring: Hardwood |
| Price | $799,999 |
| Taxes: | $5669.00 |
| Address: | 32 ELLISSON Way , Hunt Club - South Keys and Area, K1G 4P6, Ontario |
| Lot Size: | 49.00 x 99.00 (Feet) |
| Acreage: | < .50 |
| Directions/Cross Streets: | Blohm to Notman to Ellisson |
| Rooms: | 13 |
| Rooms +: | 6 |
| Bedrooms: | 3 |
| Bedrooms +: | 0 |
| Kitchens: | 1 |
| Kitchens +: | 0 |
| Family Room: | Y |
| Basement: | Finished, Full |
| Property Type: | Detached |
| Style: | 2-Storey |
| Exterior: | Brick, Other |
| Garage Type: | Attached |
| Pool: | None |
| Property Features: | Fenced Yard, Park |
| Heat Source: | Gas |
| Heat Type: | Forced Air |
| Central Air Conditioning: | Central Air |
| Sewers: | Sewers |
| Water: | Municipal |
| Utilities-Gas: | Y |
$
%
Years
This calculator is for demonstration purposes only. Always consult a professional
financial advisor before making personal financial decisions.
| Although the information displayed is believed to be accurate, no warranties or representations are made of any kind. |
| RIGHT AT HOME REALTY |
|
|

HARMOHAN JIT SINGH
Sales Representative
Dir:
(416) 884 7486
Bus:
(905) 793 7797
Fax:
(905) 593 2619
| Book Showing | Email a Friend |
Jump To:
At a Glance:
| Type: | Freehold - Detached |
| Area: | Ottawa |
| Municipality: | Hunt Club - South Keys and Area |
| Neighbourhood: | 3808 - Hunt Club Park |
| Style: | 2-Storey |
| Lot Size: | 49.00 x 99.00(Feet) |
| Tax: | $5,669 |
| Beds: | 3 |
| Baths: | 3 |
| Pool: | None |
Locatin Map:
Payment Calculator:
