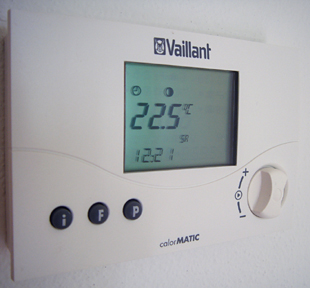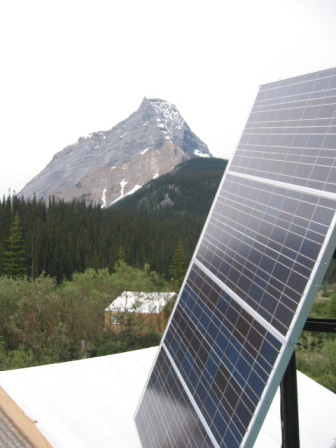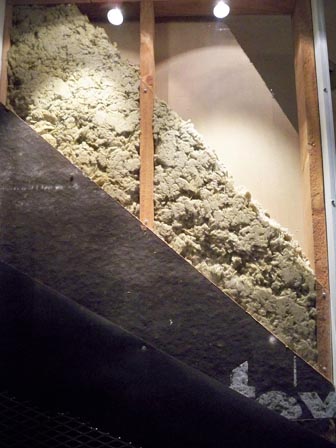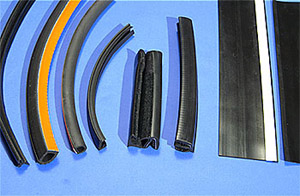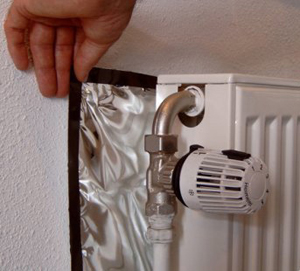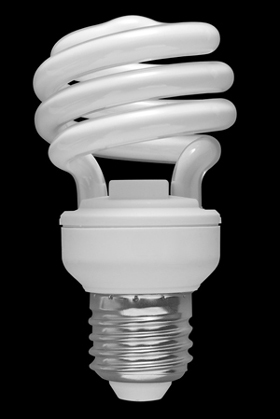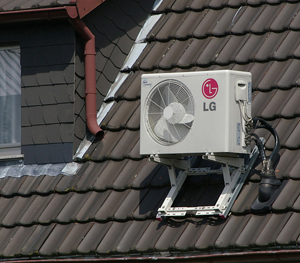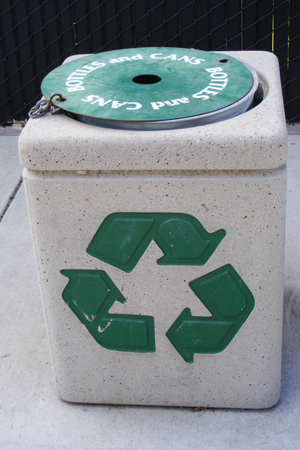Energy Saving Tips
|
||||||
| Cavity Wall Insulation In most houses built after 1930 the external walls are made of a sandwich of 2 layers with a relatively small air gap or 'cavity' between them. Insulating walls which contain cavities is straightforward. The insulation is applied from the outside through small holes in the outer wall. The work usually takes about a day and it can be done at any time and although the work is noisy and creates a lot of dust, the occupants can stay in the house during the installation if they so wish. Cavity wall insulation can reduce heat loss through walls by up to 60%, saving you up to 35% on annual fuel bills. The suitability of a wall for filling depends on the exposure of the wall to direct rain, the types of materials used, and the type of insulation material. Lumber-framed walls are generally well insulated and must not be cavity filled. Concrete lintels and cills that extend across the cavity (thermal bridges) may need to be insulated internally to avoid the risk of internal surface condensation. The most common types of cavity wall insulation for use in existing dwellings are: polystyrene beads; blown mineral fibre; or granules of urea formaldehyde foam. Blown mineral fibre is made up of strands of mineral wool or fibreglass that are injected into the cavity through a compressed air application. Polystyrene beads are either provided loose or in a sticky, light resin to allow them to adhere to each other and these are injected into the cavity. Urea formaldehyde foam is applied within the cavity by injection while simultaneously blending chemical components so that the foam expands and fills the cavity. In semi-detached or townhouse properties you may require a barrier to be inserted into the cavity to prevent insulation material going into next door's cavity. This entails drilling a large hole, or removing a brick at the top and bottom of the boundary line. Before the insulation material is injected a series of injection holes will be drilled into the cavity. Depending on size, some properties will require well in excess of 100 holes. These holes are normally between 12-26mm in diameter and are drilled through a mortar joint. This has the least impact on the bricks and is easier when completing the finishing process. |
||||||
Become a member

Search for Properties
Listing added to your favorite list
Looking for resale homes?

By agreeing to Terms of Use, you will have ability to search up to 324198 listings and access to richer information than found on REALTOR.ca through my website.
